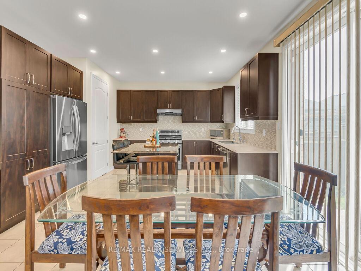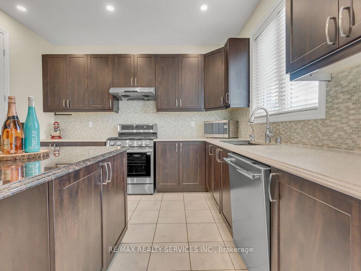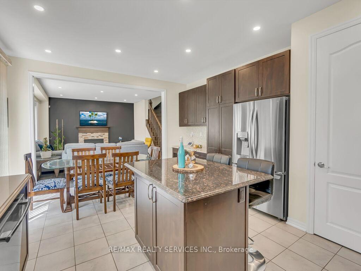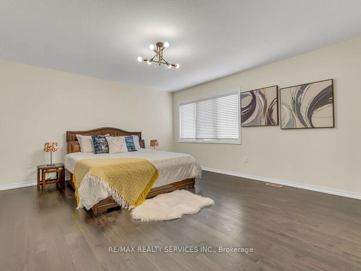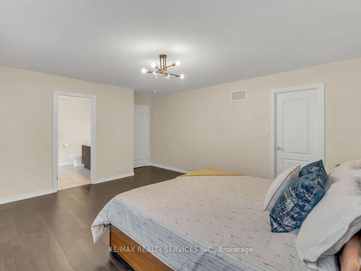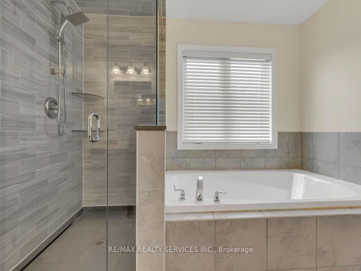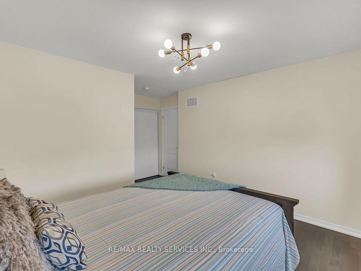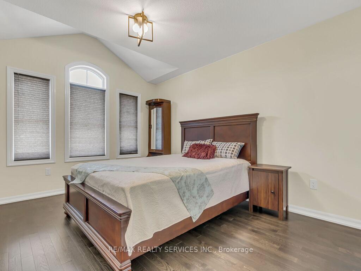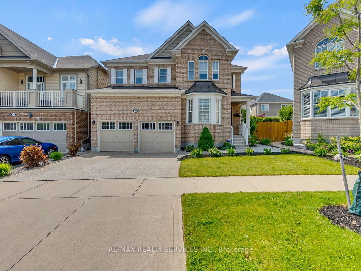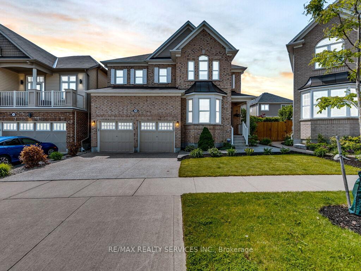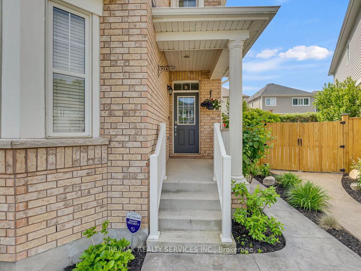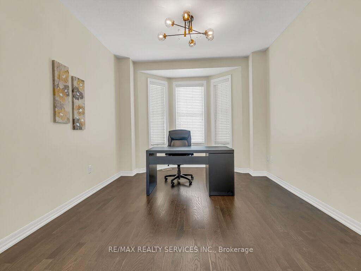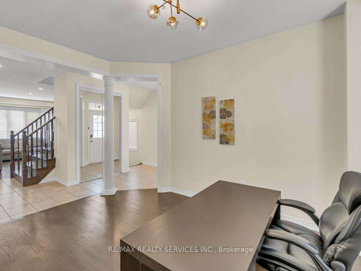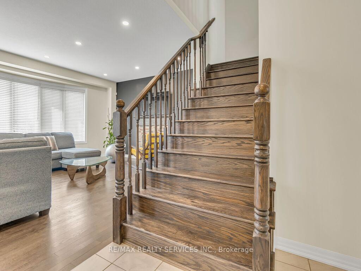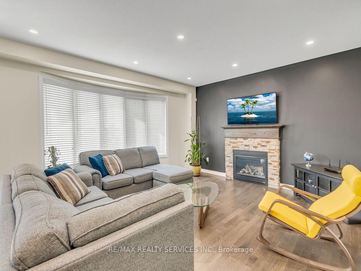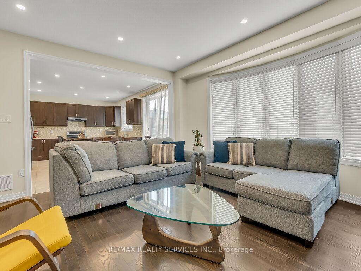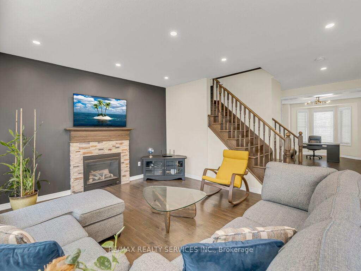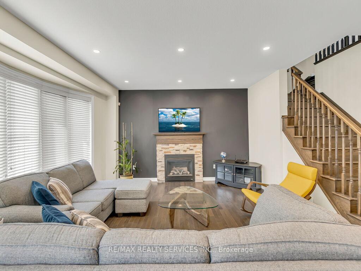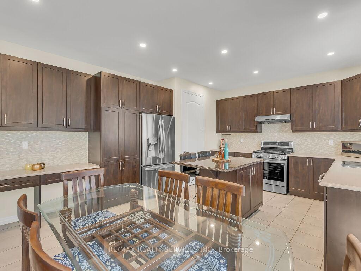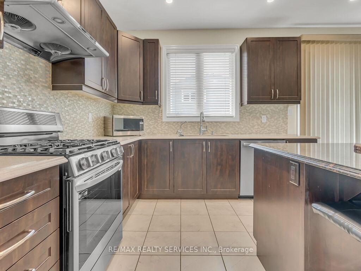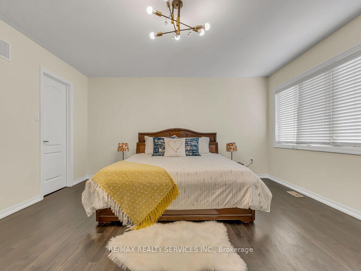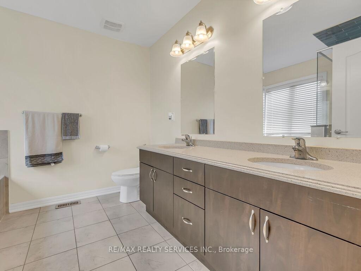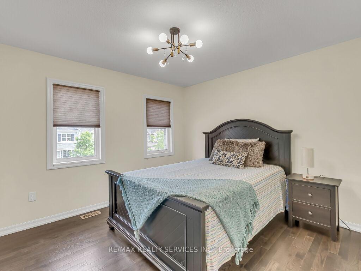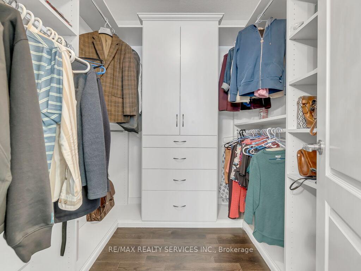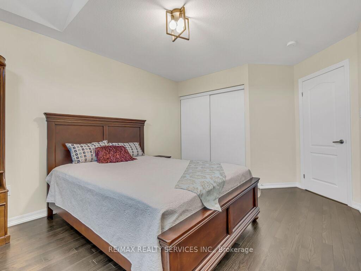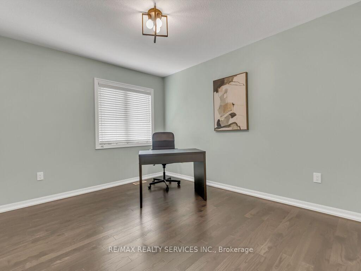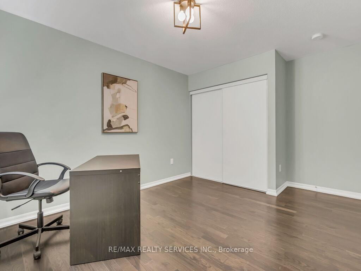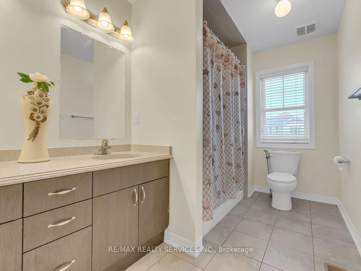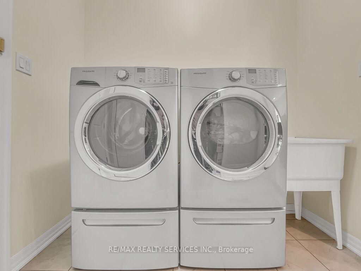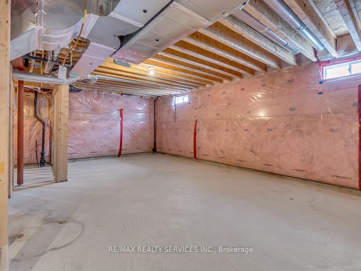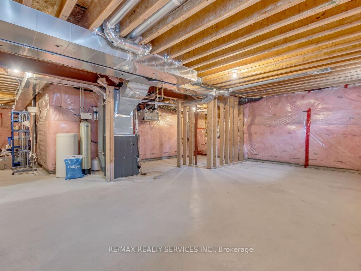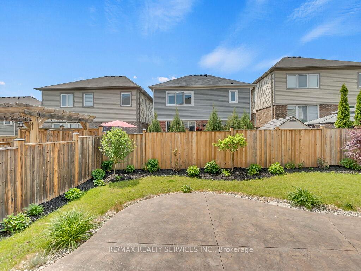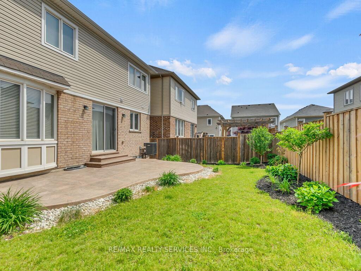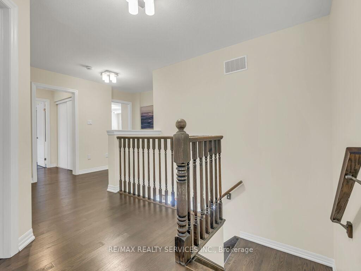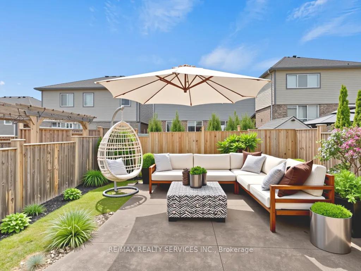$1,149,900
Available - For Sale
Listing ID: X12217835
360 Falling Green Cres , Kitchener, N2R 0G4, Waterloo
| Welcome to this beautifully maintained, like-new detached home offering just under 2,400 sq. ft. of thoughtfully designed living space. Situated in a highly desirable, family-friendly neighbourhood. This 4-bedroom residence boasts exceptional builder upgrades and a functional, modern layout. Main Floor Features 9-foot ceilings and open-concept design. Gourmet kitchen with extended cabinetry, granite countertops, stylish backsplash, and stainless steel appliances. Spacious central island and oversized patio door providing ample natural light. Elegant, modern light fixtures throughout. Convenient garage access, main floor laundry, and additional storage space. Freshly painted in a neutral, calming palette. The private backyard includes a stamped concrete patio ideal for entertaining or family relaxation. Hardwood flooring throughout the entire home. Custom-built organizers in bedroom closets offer additional convenience and storage. Bathrooms tastefully upgraded with granite countertops and modern finishesJust a 1-minute walk to ravine trails, transit, parks, and other local amenities. Basement - Unfinished and ready to be customized to your personal design preferencesThis home shows exceptionally well truly a must-see! |
| Price | $1,149,900 |
| Taxes: | $6675.00 |
| Occupancy: | Owner |
| Address: | 360 Falling Green Cres , Kitchener, N2R 0G4, Waterloo |
| Directions/Cross Streets: | Seabrook Dr and Fischer-Hallman rd |
| Rooms: | 8 |
| Bedrooms: | 4 |
| Bedrooms +: | 0 |
| Family Room: | T |
| Basement: | Unfinished |
| Level/Floor | Room | Length(ft) | Width(ft) | Descriptions | |
| Room 1 | Main | Living Ro | 11.97 | 10 | Hardwood Floor, Window, Window |
| Room 2 | Main | Family Ro | 20.01 | 14.1 | Hardwood Floor, Fireplace, Pot Lights |
| Room 3 | Main | Dining Ro | 24.99 | 16.07 | W/O To Patio, Ceramic Floor, Pot Lights |
| Room 4 | Main | Kitchen | 24.99 | 16.07 | Stainless Steel Appl, Granite Counters, Backsplash |
| Room 5 | Second | Bedroom | 18.04 | 15.09 | Hardwood Floor, Closet Organizers, 5 Pc Ensuite |
| Room 6 | Second | Bedroom 2 | 10 | 12 | Hardwood Floor, Closet Organizers, Window |
| Room 7 | Second | Bedroom 3 | 12 | 12 | Hardwood Floor, Closet Organizers, Window |
| Room 8 | Second | Bedroom 4 | 10 | 9.02 | Hardwood Floor, Closet, Window |
| Washroom Type | No. of Pieces | Level |
| Washroom Type 1 | 2 | Main |
| Washroom Type 2 | 4 | Second |
| Washroom Type 3 | 5 | Second |
| Washroom Type 4 | 0 | |
| Washroom Type 5 | 0 |
| Total Area: | 0.00 |
| Property Type: | Detached |
| Style: | 2-Storey |
| Exterior: | Brick Front |
| Garage Type: | Built-In |
| Drive Parking Spaces: | 2 |
| Pool: | None |
| Approximatly Square Footage: | 2000-2500 |
| CAC Included: | N |
| Water Included: | N |
| Cabel TV Included: | N |
| Common Elements Included: | N |
| Heat Included: | N |
| Parking Included: | N |
| Condo Tax Included: | N |
| Building Insurance Included: | N |
| Fireplace/Stove: | Y |
| Heat Type: | Forced Air |
| Central Air Conditioning: | Central Air |
| Central Vac: | N |
| Laundry Level: | Syste |
| Ensuite Laundry: | F |
| Sewers: | Sewer |
$
%
Years
This calculator is for demonstration purposes only. Always consult a professional
financial advisor before making personal financial decisions.
| Although the information displayed is believed to be accurate, no warranties or representations are made of any kind. |
| RE/MAX REALTY SERVICES INC. |
|
|

Lynn Tribbling
Sales Representative
Dir:
416-252-2221
Bus:
416-383-9525
| Book Showing | Email a Friend |
Jump To:
At a Glance:
| Type: | Freehold - Detached |
| Area: | Waterloo |
| Municipality: | Kitchener |
| Neighbourhood: | Dufferin Grove |
| Style: | 2-Storey |
| Tax: | $6,675 |
| Beds: | 4 |
| Baths: | 3 |
| Fireplace: | Y |
| Pool: | None |
Locatin Map:
Payment Calculator:

