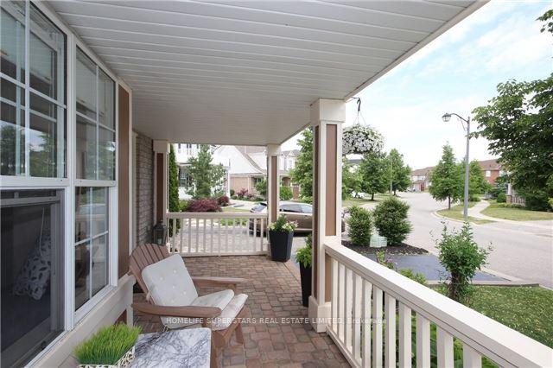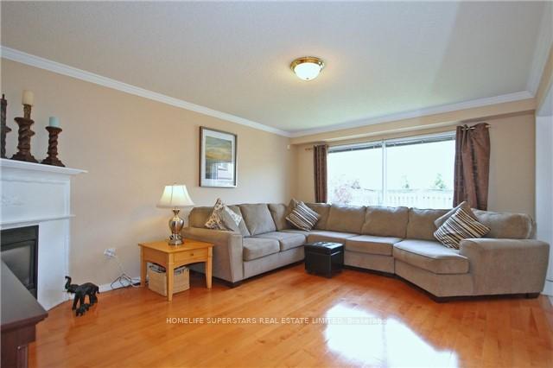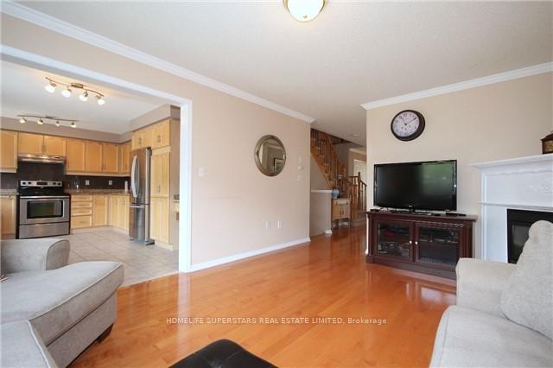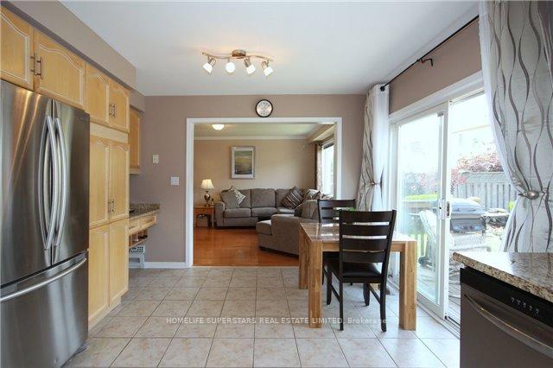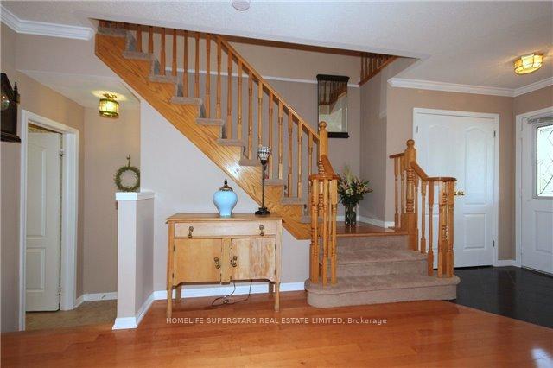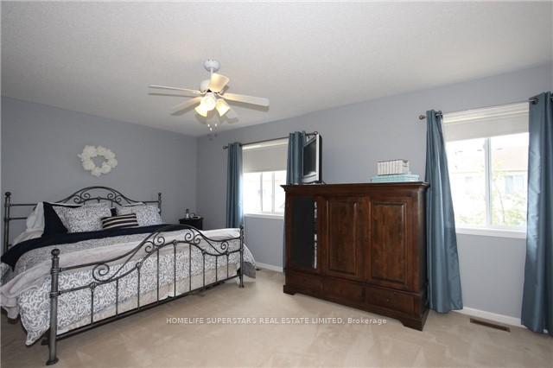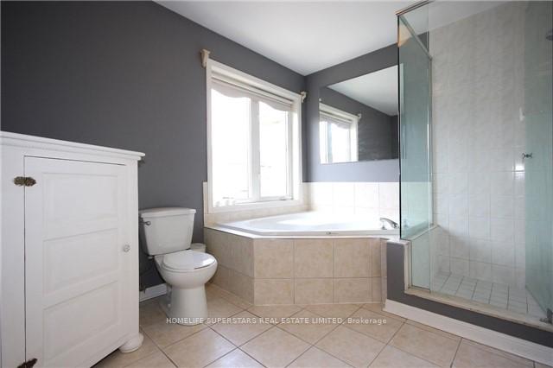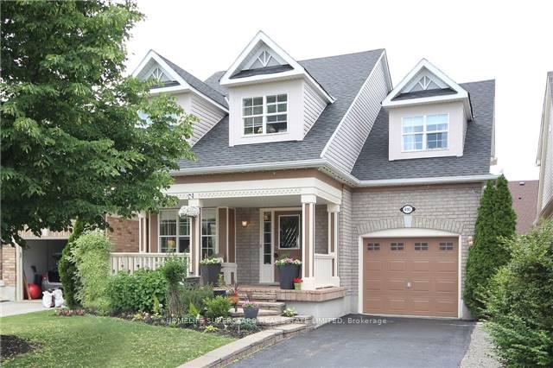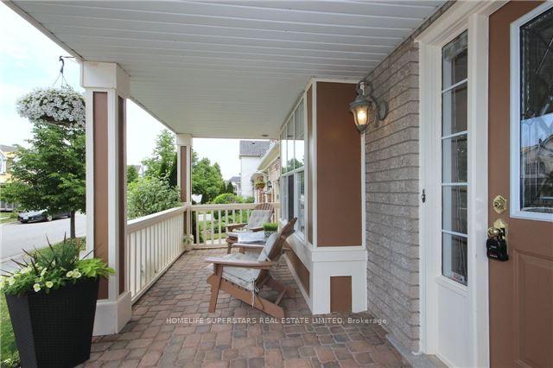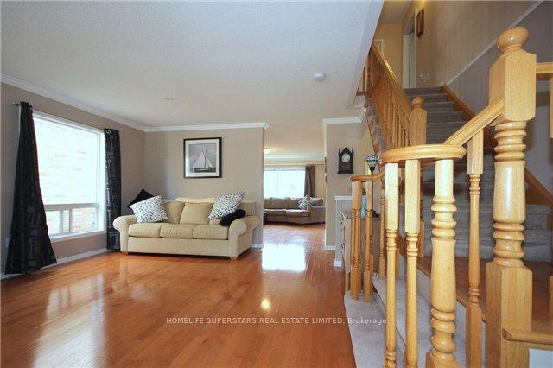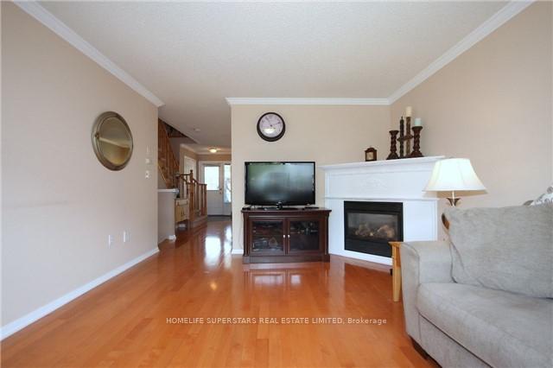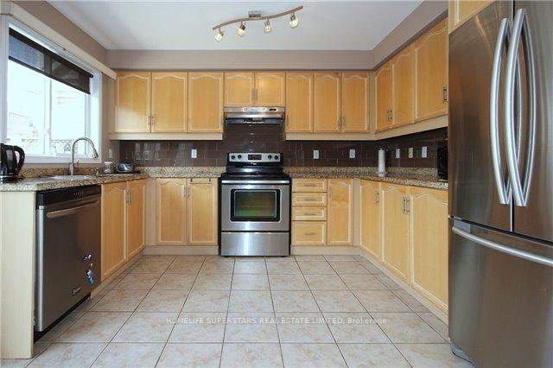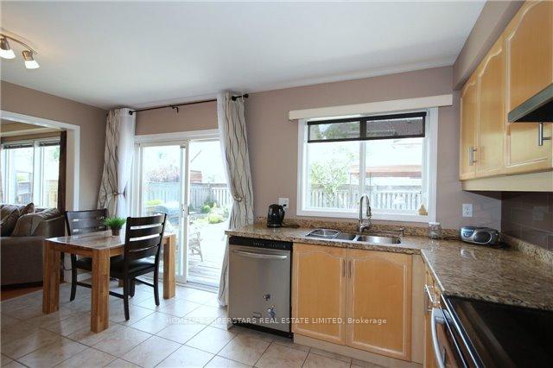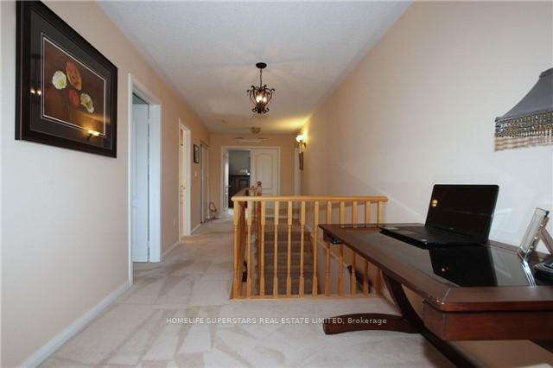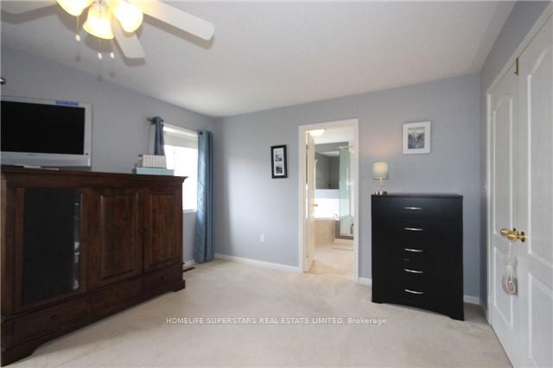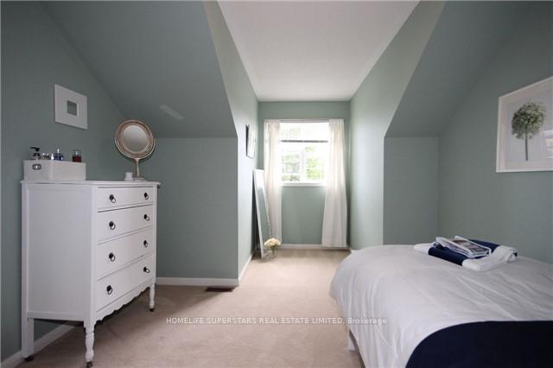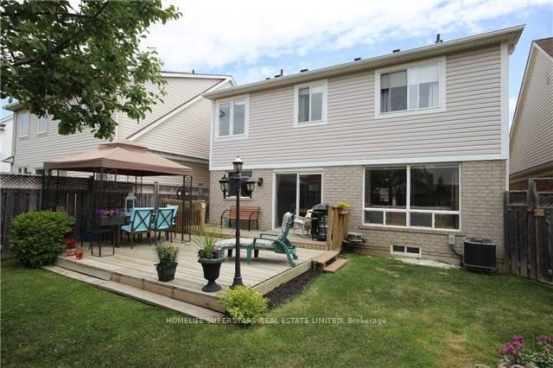$3,395
Available - For Rent
Listing ID: W12217825
495 Farlow Cres , Milton, L9T 5M8, Halton
| Available August 1, this 1,952 sq ft (MPAC) Mattamy-built detached home sits on a quiet, family-friendly street in sought-after Clarke. Flooded with natural light, the open-concept main floor showcases hardwood floors, a formal living-dining area with a charming window seat, and a cozy family room anchored by a gas fireplace. The upgraded chefs kitchen features abundant oak cabinetry, a pantry, custom desk and wine rack, granite counters, and a generous breakfast area that steps out to a large, fully fenced yard complete with a deck and mature landscaping perfect for summer entertaining. Upstairs you'll find three spacious bedrooms, while the professionally finished basement adds a versatile fourth bedroom and an expansive recreation room ideal for guests, a home office, or play space. Parking includes an attached garage plus a two-car driveway. Simply move in, unpack, and enjoy everything this turn-key home and vibrant Clarke community have to offer. |
| Price | $3,395 |
| Taxes: | $0.00 |
| Occupancy: | Tenant |
| Address: | 495 Farlow Cres , Milton, L9T 5M8, Halton |
| Directions/Cross Streets: | James Snow/Derry |
| Rooms: | 7 |
| Bedrooms: | 3 |
| Bedrooms +: | 1 |
| Family Room: | T |
| Basement: | Finished |
| Furnished: | Unfu |
| Level/Floor | Room | Length(ft) | Width(ft) | Descriptions | |
| Room 1 | Main | Living Ro | 18.56 | 12.07 | Hardwood Floor, Crown Moulding, Window |
| Room 2 | Main | Dining Ro | 18.56 | 12.1 | Hardwood Floor, Crown Moulding, Combined w/Living |
| Room 3 | Main | Family Ro | 14.99 | 12.37 | Hardwood Floor, Gas Fireplace, Combined w/Kitchen |
| Room 4 | Main | Kitchen | 15.58 | 11.97 | Ceramic Floor, Backsplash, Granite Counters |
| Room 5 | Main | Breakfast | 15.58 | 11.97 | Ceramic Floor, W/O To Deck |
| Room 6 | Second | Primary B | 17.09 | 11.97 | Broadloom, Walk-In Closet(s), 4 Pc Ensuite |
| Room 7 | Second | Bedroom 2 | 13.38 | 10.17 | Broadloom, Closet, Window |
| Room 8 | Second | Bedroom 3 | 10 | 10 | Broadloom, Closet, Window |
| Room 9 | Lower | Bedroom 4 | 10.99 | 10.99 | Laminate, Closet |
| Room 10 | Lower | Recreatio | 13.28 | 12.79 | Laminate, Open Concept |
| Washroom Type | No. of Pieces | Level |
| Washroom Type 1 | 4 | Second |
| Washroom Type 2 | 2 | Main |
| Washroom Type 3 | 0 | |
| Washroom Type 4 | 0 | |
| Washroom Type 5 | 0 |
| Total Area: | 0.00 |
| Approximatly Age: | 6-15 |
| Property Type: | Detached |
| Style: | 2-Storey |
| Exterior: | Vinyl Siding, Wood |
| Garage Type: | Built-In |
| (Parking/)Drive: | Private |
| Drive Parking Spaces: | 2 |
| Park #1 | |
| Parking Type: | Private |
| Park #2 | |
| Parking Type: | Private |
| Pool: | None |
| Laundry Access: | Ensuite |
| Approximatly Age: | 6-15 |
| Approximatly Square Footage: | 1500-2000 |
| Property Features: | Fenced Yard, Hospital |
| CAC Included: | N |
| Water Included: | N |
| Cabel TV Included: | N |
| Common Elements Included: | N |
| Heat Included: | N |
| Parking Included: | N |
| Condo Tax Included: | N |
| Building Insurance Included: | N |
| Fireplace/Stove: | Y |
| Heat Type: | Forced Air |
| Central Air Conditioning: | Central Air |
| Central Vac: | N |
| Laundry Level: | Syste |
| Ensuite Laundry: | F |
| Sewers: | Sewer |
| Although the information displayed is believed to be accurate, no warranties or representations are made of any kind. |
| HOMELIFE SUPERSTARS REAL ESTATE LIMITED |
|
|

Lynn Tribbling
Sales Representative
Dir:
416-252-2221
Bus:
416-383-9525
| Book Showing | Email a Friend |
Jump To:
At a Glance:
| Type: | Freehold - Detached |
| Area: | Halton |
| Municipality: | Milton |
| Neighbourhood: | 1027 - CL Clarke |
| Style: | 2-Storey |
| Approximate Age: | 6-15 |
| Beds: | 3+1 |
| Baths: | 3 |
| Fireplace: | Y |
| Pool: | None |
Locatin Map:

