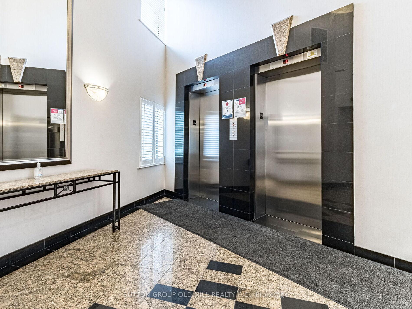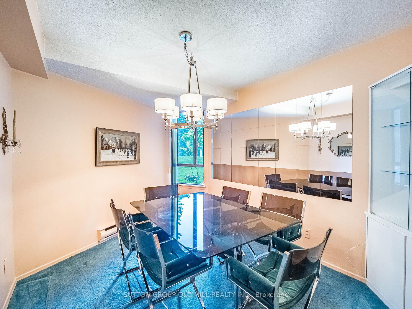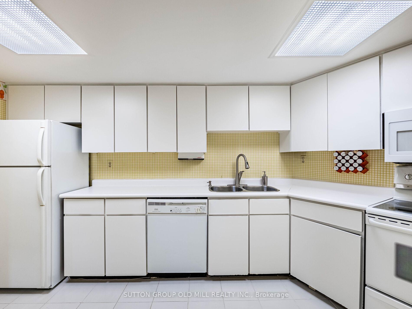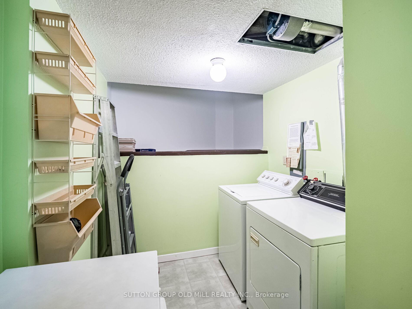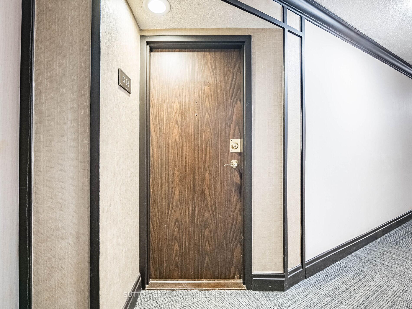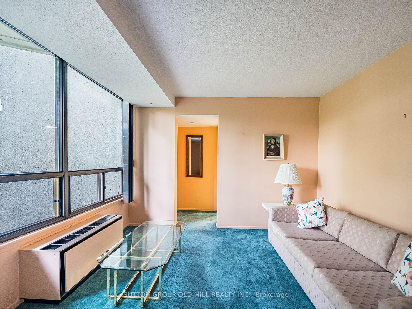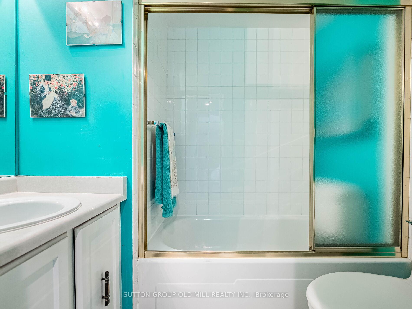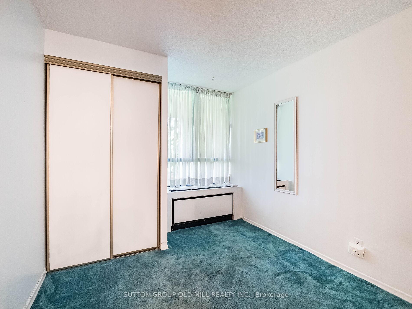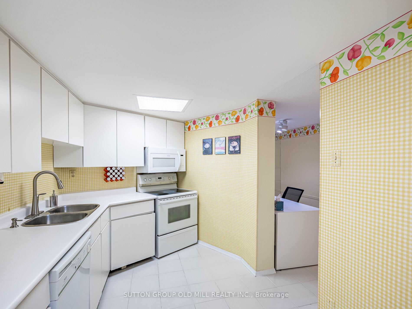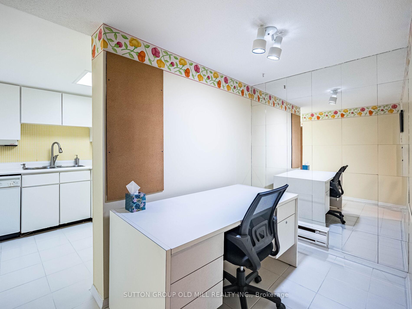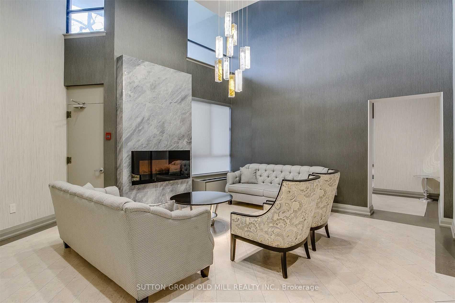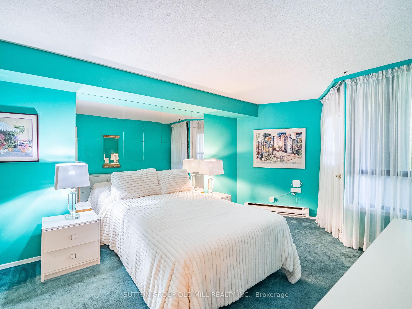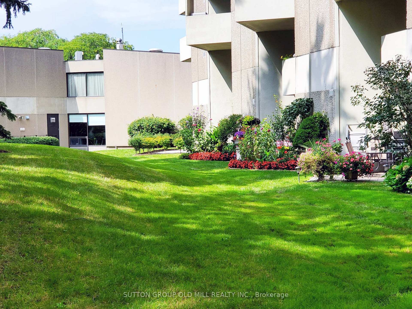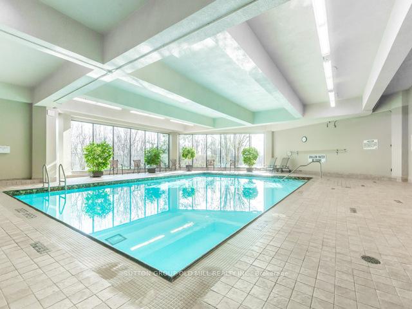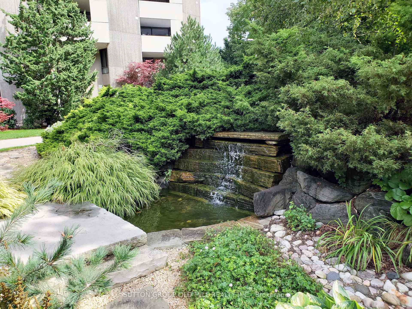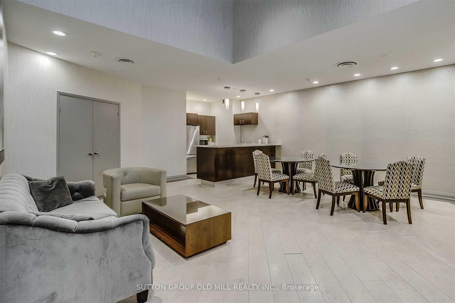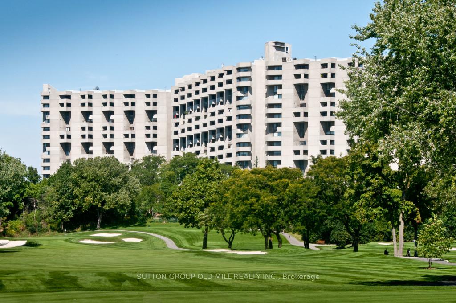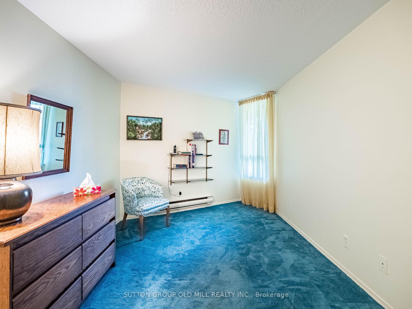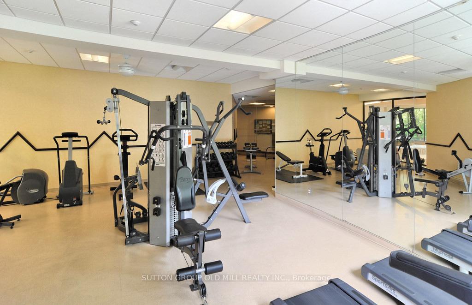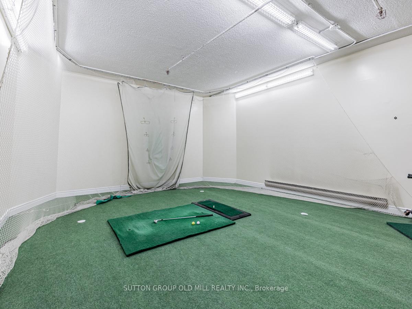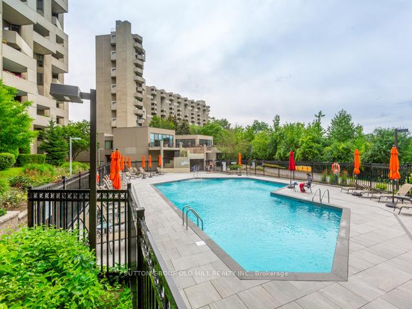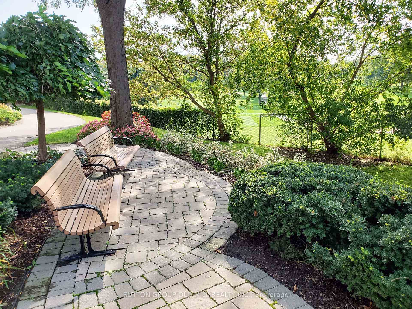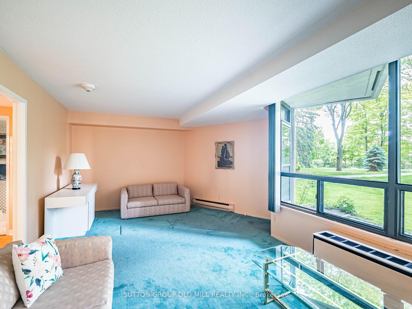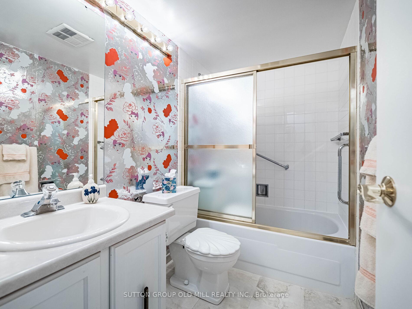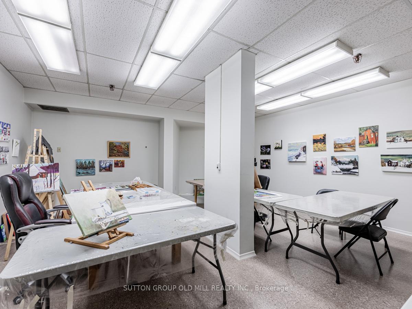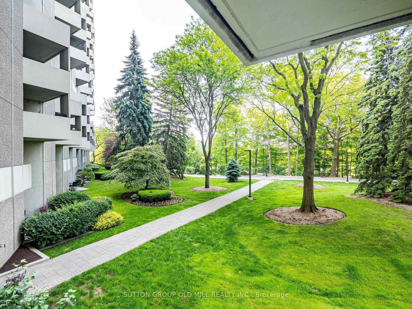$735,000
Available - For Sale
Listing ID: W12213265
288 Mill Road , Toronto, M9C 4X7, Toronto
| Discover a truly unique layout in this spacious 3-bedroom, 2.5-bathroom ground floor suite overlooking the lush west-facing gardens of The Masters and backing directly onto the prestigious Markland Wood Golf & Country Club. Enjoy your own private terrace - perfect for relaxing or gardening. This thoughtfully designed suite offers rare features including an oversized two-level laundry and storage room with exceptional potential, and deep main floor closet ideal for luggage or seasonal items. A dedicated home office on the main level provides a quiet space for work or study. The generous living room opens onto the terrace and gardens, while a formal dining room sits adjacent to the kitchen, perfect for entertaining. The spacious primary bedroom features a walk-in closet, a 4-piece ensuite, and walk-out access to a private balcony. Two additional bedrooms share a 4-piece bathroom. Set on 11 beautifully landscaped acres, The Masters offers residents access to walking paths, tranquil benches, and breathtaking views along the edge of the private golf course. Resort-style amenities include indoor and out door pools, tennis and pickleball courts, a gym, clubhouse, and more. This pet-friendly community also permits BBQ's, adding to the lifestyle appeal. |
| Price | $735,000 |
| Taxes: | $3355.69 |
| Occupancy: | Vacant |
| Address: | 288 Mill Road , Toronto, M9C 4X7, Toronto |
| Postal Code: | M9C 4X7 |
| Province/State: | Toronto |
| Directions/Cross Streets: | Burnhamthorpe/Mill Rds |
| Level/Floor | Room | Length(ft) | Width(ft) | Descriptions | |
| Room 1 | In Between | Foyer | Parquet | ||
| Room 2 | Ground | Dining Ro | 16.14 | 9.58 | Broadloom, Window |
| Room 3 | Ground | Living Ro | 20.04 | 14.01 | Broadloom, W/O To Terrace |
| Room 4 | Ground | Kitchen | 13.61 | 7.84 | Ceramic Floor, B/I Dishwasher |
| Room 5 | Ground | Office | 9.84 | 6.26 | Ceramic Floor |
| Room 6 | Ground | Laundry | 10.46 | 7.25 | Tile Floor |
| Room 7 | Second | Primary B | 16.92 | 10.79 | 4 Pc Bath, Walk-In Closet(s), W/O To Balcony |
| Room 8 | Second | Bedroom 2 | 10.89 | 9.02 | Broadloom, Closet, Window |
| Room 9 | Second | Bedroom 3 | 18.24 | 9.81 | Broadloom, Closet, Window |
| Washroom Type | No. of Pieces | Level |
| Washroom Type 1 | 2 | Ground |
| Washroom Type 2 | 4 | Second |
| Washroom Type 3 | 4 | Second |
| Washroom Type 4 | 0 | |
| Washroom Type 5 | 0 |
| Total Area: | 0.00 |
| Approximatly Age: | 31-50 |
| Sprinklers: | Secu |
| Washrooms: | 3 |
| Heat Type: | Forced Air |
| Central Air Conditioning: | Wall Unit(s |
$
%
Years
This calculator is for demonstration purposes only. Always consult a professional
financial advisor before making personal financial decisions.
| Although the information displayed is believed to be accurate, no warranties or representations are made of any kind. |
| SUTTON GROUP OLD MILL REALTY INC. |
|
|

Lynn Tribbling
Sales Representative
Dir:
416-252-2221
Bus:
416-383-9525
| Book Showing | Email a Friend |
Jump To:
At a Glance:
| Type: | Com - Condo Apartment |
| Area: | Toronto |
| Municipality: | Toronto W08 |
| Neighbourhood: | Markland Wood |
| Style: | 2-Storey |
| Approximate Age: | 31-50 |
| Tax: | $3,355.69 |
| Maintenance Fee: | $1,552.13 |
| Beds: | 3 |
| Baths: | 3 |
| Fireplace: | N |
Locatin Map:
Payment Calculator:

