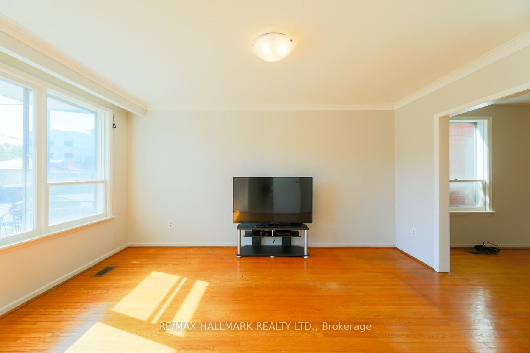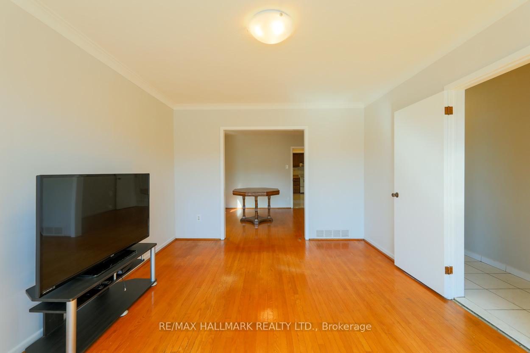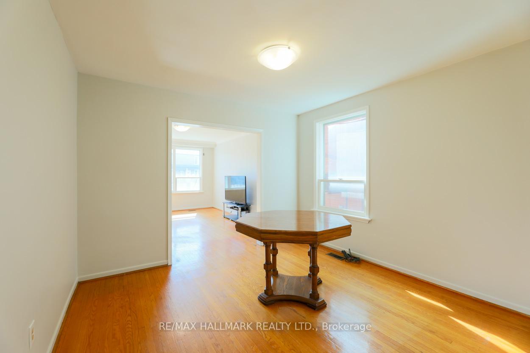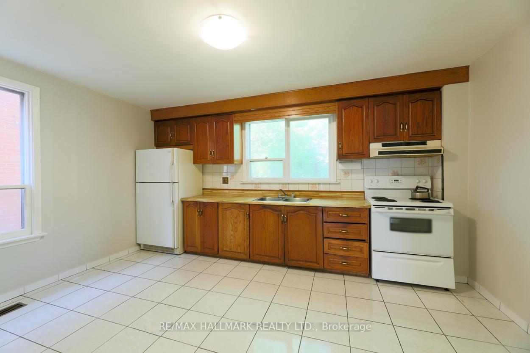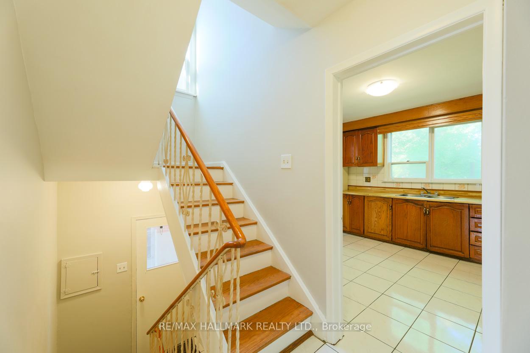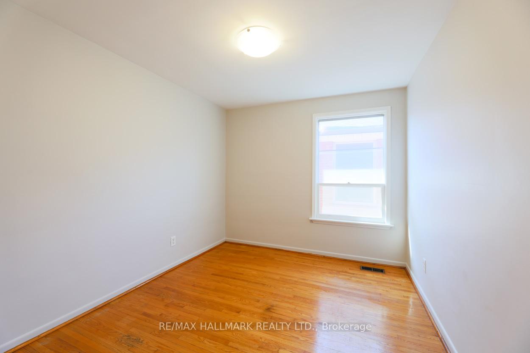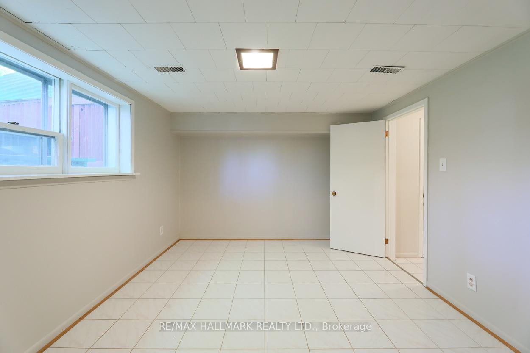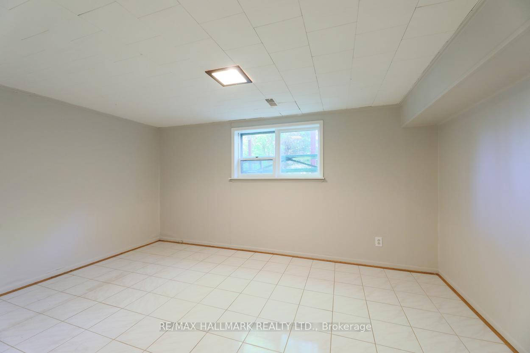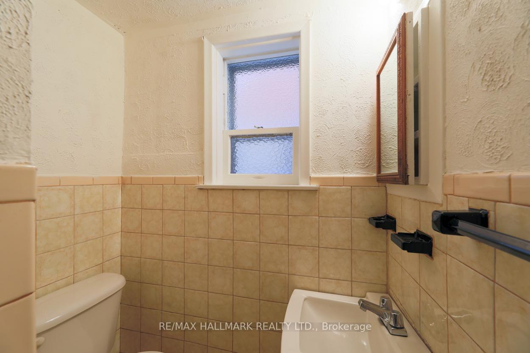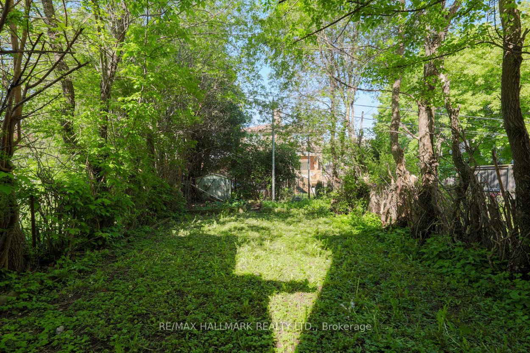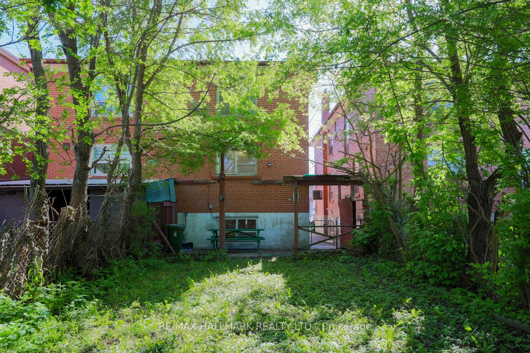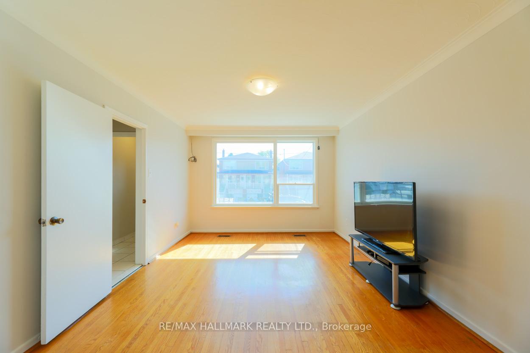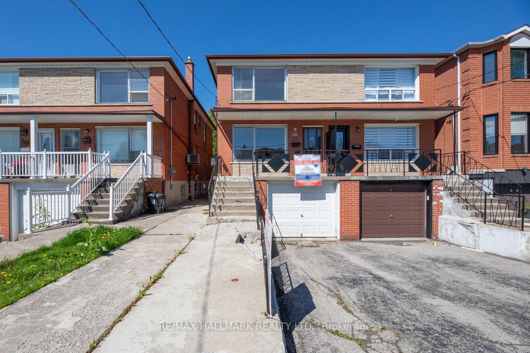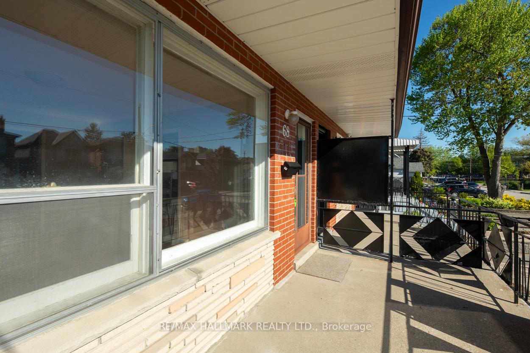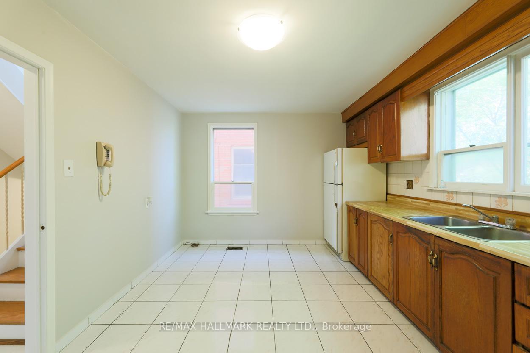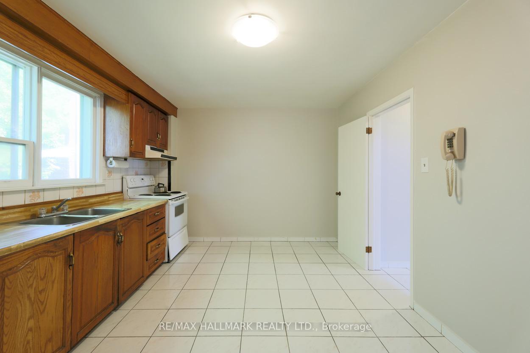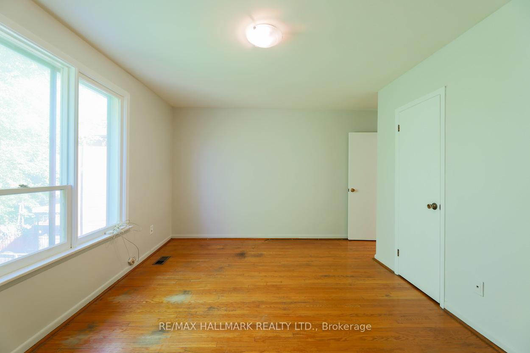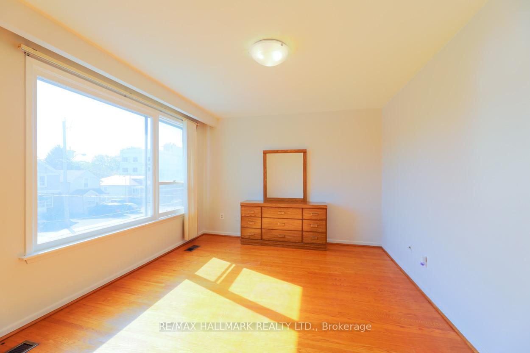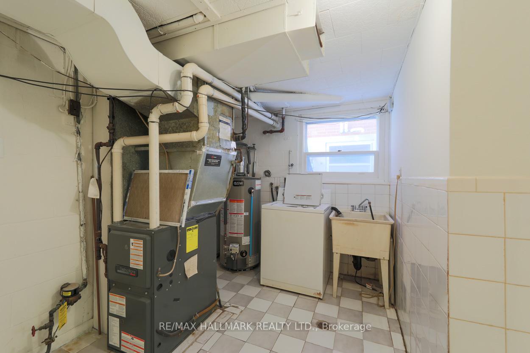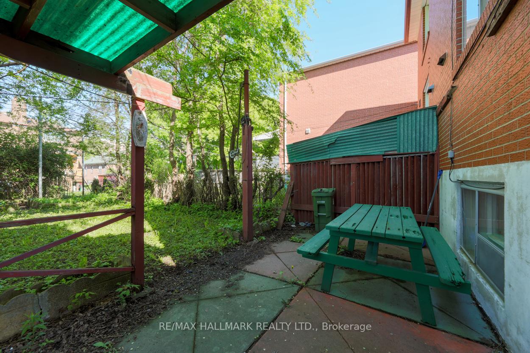$849,900
Available - For Sale
Listing ID: E12176884
68 August Aven , Toronto, M1L 3N2, Toronto
| Discover a charming and meticulously maintained 3-bedroom family home nestled in the desirable Oakridge neighbourhood. This welcoming residence, cherished by the same family for over half a century, boasts a warm and inviting atmosphere, perfect for creating lasting memories. Bathed in natural light, this delightful home boasts bright and airy rooms that perfectly blend comfort with practicality, creating an inviting haven where families can truly thrive. The expansive eat-in kitchen serves as the heart of the home, offering generous space for culinary creativity and family gatherings, while also ensuring a seamless flow for everyday functionality. The completed basement provides an expansive area ideal for family gatherings and entertaining. It also includes convenient access to the garage, making it easy for everyday activities, as well as a separate side entrance that enhances accessibility. This thoughtful design ensures that the basement serves not only as an additional space but also as a functional and welcoming hub for family interactions and social gatherings. The private, lush backyard provides the perfect space to host those family BBQs or relax and enjoy the nature around you. This home is steps away from the TTC, Shoppers World, schools, and parks. |
| Price | $849,900 |
| Taxes: | $3483.00 |
| Occupancy: | Vacant |
| Address: | 68 August Aven , Toronto, M1L 3N2, Toronto |
| Directions/Cross Streets: | August Ave/North of Danforth Ave |
| Rooms: | 6 |
| Rooms +: | 2 |
| Bedrooms: | 3 |
| Bedrooms +: | 0 |
| Family Room: | F |
| Basement: | Finished |
| Level/Floor | Room | Length(ft) | Width(ft) | Descriptions | |
| Room 1 | Main | Living Ro | 11.25 | 14.96 | Hardwood Floor, Combined w/Dining |
| Room 2 | Main | Dining Ro | 11.32 | 10.76 | Hardwood Floor, Combined w/Living |
| Room 3 | Main | Kitchen | 14.83 | 10.82 | Eat-in Kitchen, Tile Floor |
| Room 4 | Second | Primary B | 14.89 | 14.04 | Hardwood Floor, Closet |
| Room 5 | Second | Bedroom 2 | 14.86 | 13.28 | Hardwood Floor, Closet |
| Room 6 | Second | Bedroom 3 | 11.35 | 9.32 | Hardwood Floor, Closet |
| Room 7 | Basement | Recreatio | 14.56 | 10.76 | Tile Floor, Above Grade Window |
| Room 8 | Basement | Laundry | 12.33 | 13.12 | Tile Floor |
| Washroom Type | No. of Pieces | Level |
| Washroom Type 1 | 4 | Second |
| Washroom Type 2 | 3 | Basement |
| Washroom Type 3 | 0 | |
| Washroom Type 4 | 0 | |
| Washroom Type 5 | 0 |
| Total Area: | 0.00 |
| Property Type: | Semi-Detached |
| Style: | 2-Storey |
| Exterior: | Brick |
| Garage Type: | Built-In |
| (Parking/)Drive: | Private |
| Drive Parking Spaces: | 2 |
| Park #1 | |
| Parking Type: | Private |
| Park #2 | |
| Parking Type: | Private |
| Pool: | None |
| Approximatly Square Footage: | 1100-1500 |
| CAC Included: | N |
| Water Included: | N |
| Cabel TV Included: | N |
| Common Elements Included: | N |
| Heat Included: | N |
| Parking Included: | N |
| Condo Tax Included: | N |
| Building Insurance Included: | N |
| Fireplace/Stove: | N |
| Heat Type: | Forced Air |
| Central Air Conditioning: | Central Air |
| Central Vac: | N |
| Laundry Level: | Syste |
| Ensuite Laundry: | F |
| Sewers: | Sewer |
$
%
Years
This calculator is for demonstration purposes only. Always consult a professional
financial advisor before making personal financial decisions.
| Although the information displayed is believed to be accurate, no warranties or representations are made of any kind. |
| RE/MAX HALLMARK REALTY LTD. |
|
|

Lynn Tribbling
Sales Representative
Dir:
416-252-2221
Bus:
416-383-9525
| Virtual Tour | Book Showing | Email a Friend |
Jump To:
At a Glance:
| Type: | Freehold - Semi-Detached |
| Area: | Toronto |
| Municipality: | Toronto E06 |
| Neighbourhood: | Oakridge |
| Style: | 2-Storey |
| Tax: | $3,483 |
| Beds: | 3 |
| Baths: | 2 |
| Fireplace: | N |
| Pool: | None |
Locatin Map:
Payment Calculator:

