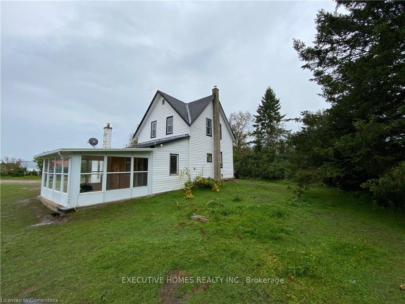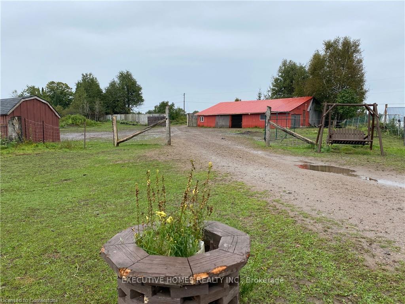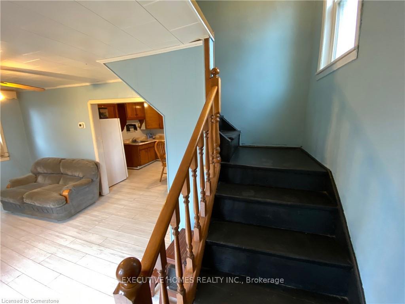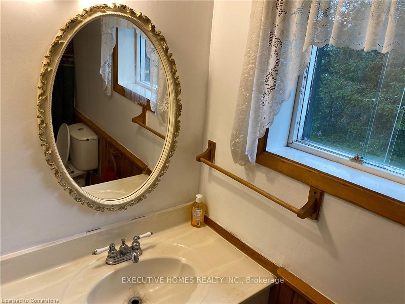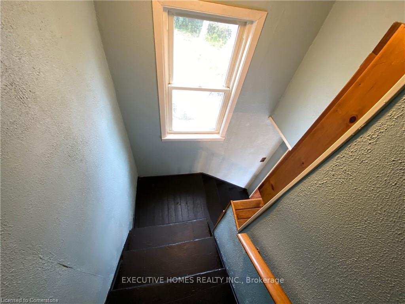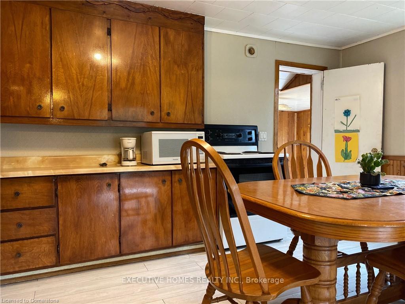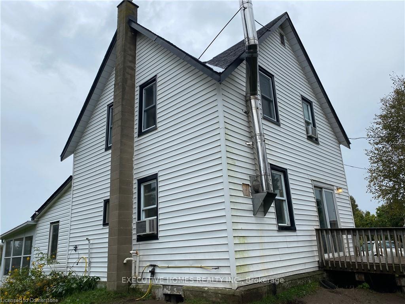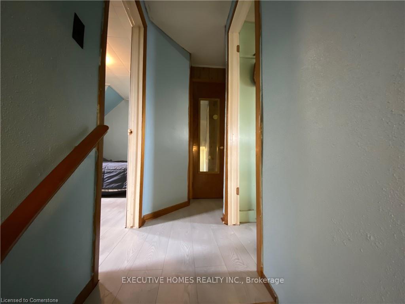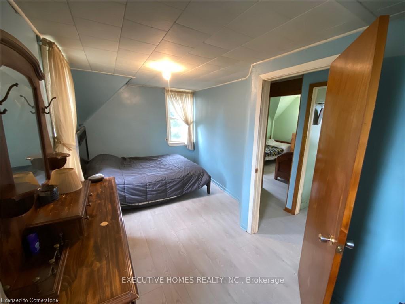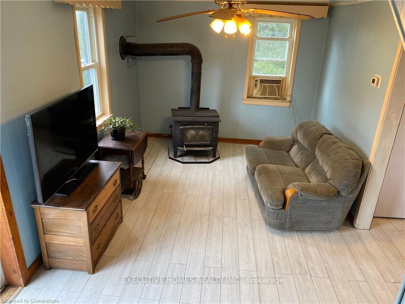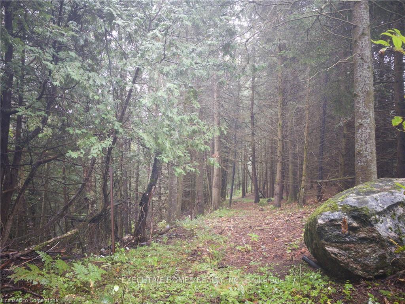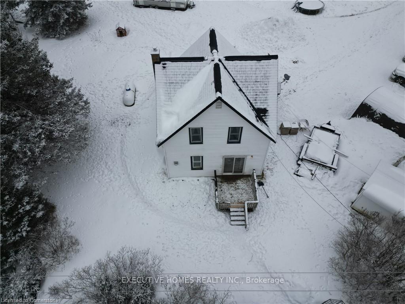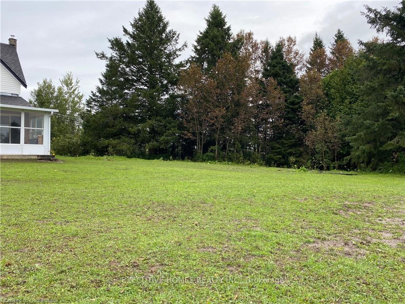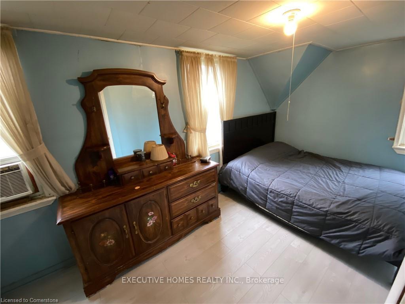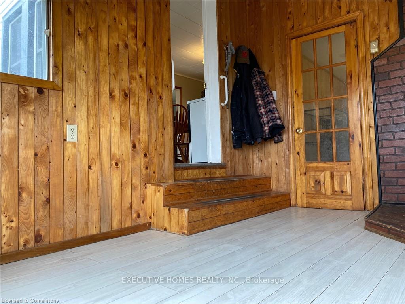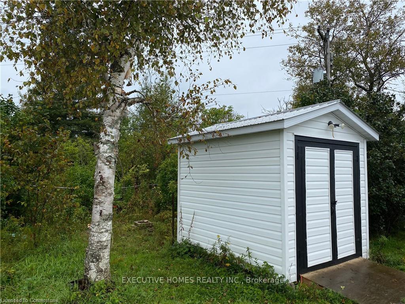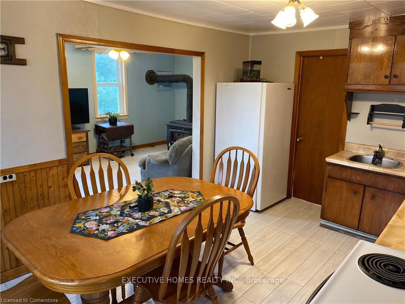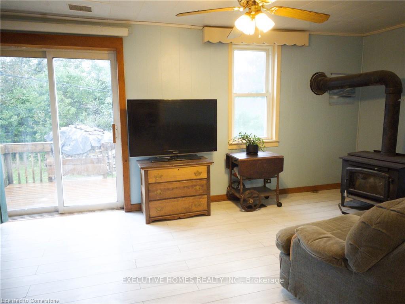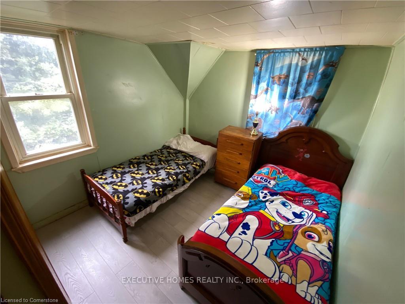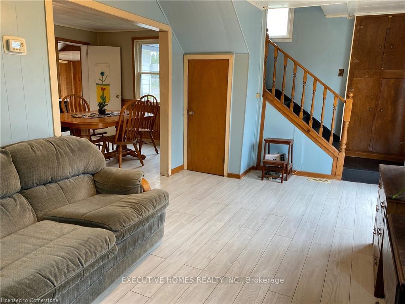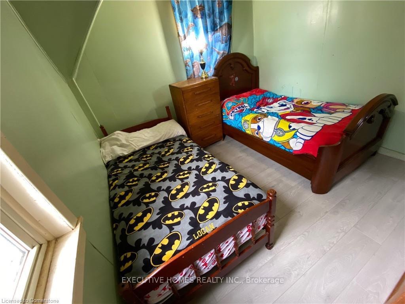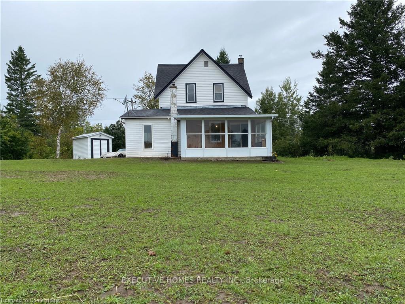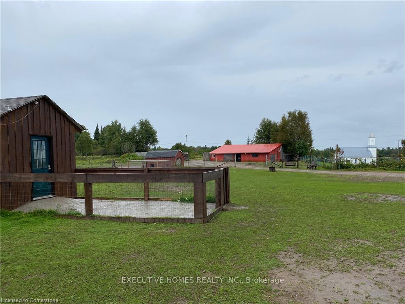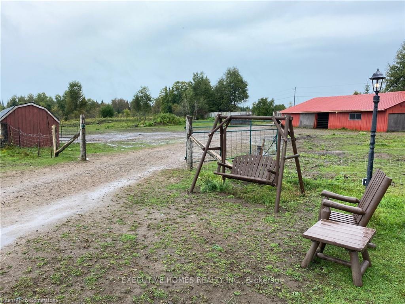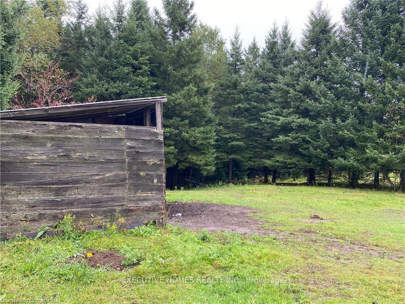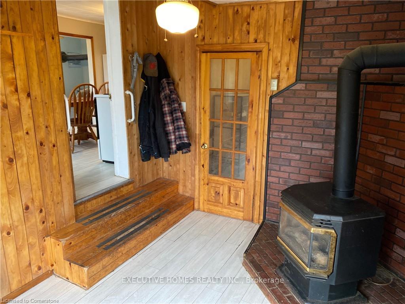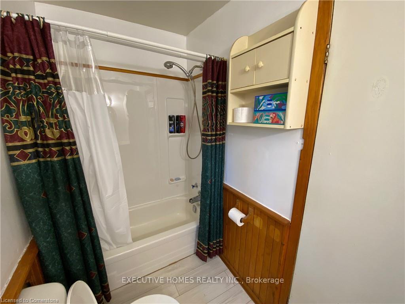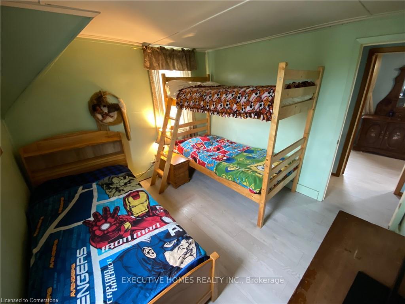$360,000
Available - For Sale
Listing ID: X11896095
11 Bradshaw Road , Bancroft, K0L 2L0, Hastings
| Discover tranquility and endless possibilities on this serene 3.7-acre property in Bancroft, Ontario. This charming 2-story, 3-bedroom, 1- bathroom home is a nature enthusiast's dream. Just minutes from the Old Bessemer Trail, explore miles of scenic trails on your snowmobile or ATV. Enjoy the peace and quiet of the surrounding nature, perfect for hiking, fishing, or simply relaxing. Inside, the spacious living area and kitchen provide a blank slate for your personal style. The partial basement offers additional storage. The fenced yard is ideal for children and pets, and the mature trees create a serene atmosphere. This property is more than just a house; it's a chance to create a truly special lifestyle. Whether you're seeking outdoor adventures, creative pursuits, or simply a peaceful retreat, this is the perfect place for you. 11 Bradshaw Rd., Bancroft, Ontario **EXTRAS** **INTERBOARD LISTING: CORNERSTONE - MISSISSAUGA** |
| Price | $360,000 |
| Taxes: | $1976.00 |
| Occupancy: | Owner |
| Address: | 11 Bradshaw Road , Bancroft, K0L 2L0, Hastings |
| Directions/Cross Streets: | Detlor and Bradshaw Road |
| Rooms: | 9 |
| Bedrooms: | 3 |
| Bedrooms +: | 0 |
| Family Room: | T |
| Basement: | Partial Base, Unfinished |
| Washroom Type | No. of Pieces | Level |
| Washroom Type 1 | 4 | Main |
| Washroom Type 2 | 0 | |
| Washroom Type 3 | 0 | |
| Washroom Type 4 | 0 | |
| Washroom Type 5 | 0 |
| Total Area: | 0.00 |
| Approximatly Age: | 100+ |
| Property Type: | Detached |
| Style: | 2-Storey |
| Exterior: | Vinyl Siding |
| Garage Type: | Other |
| (Parking/)Drive: | Private Do |
| Drive Parking Spaces: | 6 |
| Park #1 | |
| Parking Type: | Private Do |
| Park #2 | |
| Parking Type: | Private Do |
| Pool: | None |
| Other Structures: | Barn, Garden S |
| Approximatly Age: | 100+ |
| Approximatly Square Footage: | 1100-1500 |
| Property Features: | Beach, River/Stream |
| CAC Included: | N |
| Water Included: | N |
| Cabel TV Included: | N |
| Common Elements Included: | N |
| Heat Included: | N |
| Parking Included: | N |
| Condo Tax Included: | N |
| Building Insurance Included: | N |
| Fireplace/Stove: | Y |
| Heat Type: | Forced Air |
| Central Air Conditioning: | Window Unit |
| Central Vac: | N |
| Laundry Level: | Syste |
| Ensuite Laundry: | F |
| Sewers: | Septic |
| Water: | Dug Well |
| Water Supply Types: | Dug Well |
| Utilities-Cable: | A |
| Utilities-Hydro: | Y |
$
%
Years
This calculator is for demonstration purposes only. Always consult a professional
financial advisor before making personal financial decisions.
| Although the information displayed is believed to be accurate, no warranties or representations are made of any kind. |
| EXECUTIVE HOMES REALTY INC. |
|
|

Lynn Tribbling
Sales Representative
Dir:
416-252-2221
Bus:
416-383-9525
| Book Showing | Email a Friend |
Jump To:
At a Glance:
| Type: | Freehold - Detached |
| Area: | Hastings |
| Municipality: | Bancroft |
| Neighbourhood: | Dungannon Ward |
| Style: | 2-Storey |
| Approximate Age: | 100+ |
| Tax: | $1,976 |
| Beds: | 3 |
| Baths: | 1 |
| Fireplace: | Y |
| Pool: | None |
Locatin Map:
Payment Calculator:

