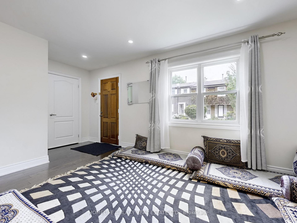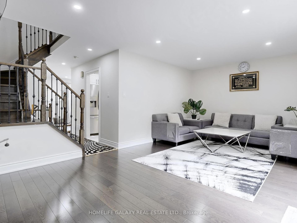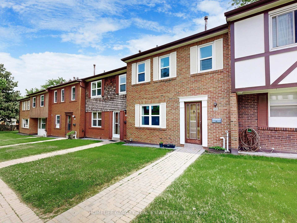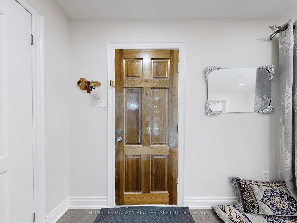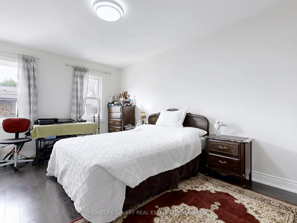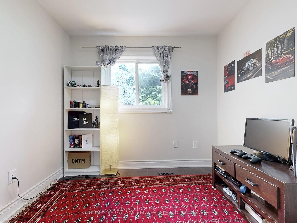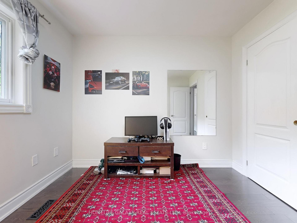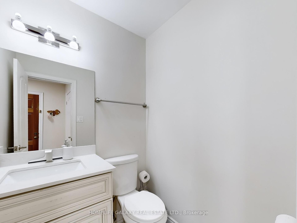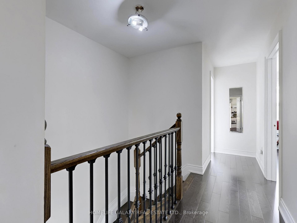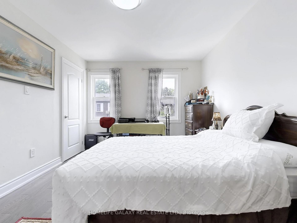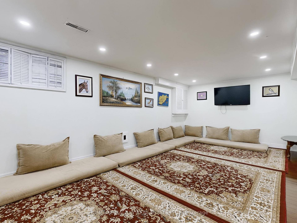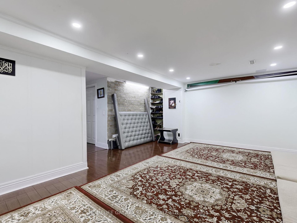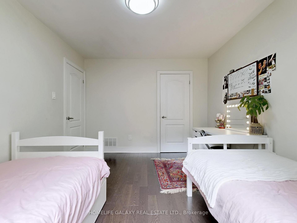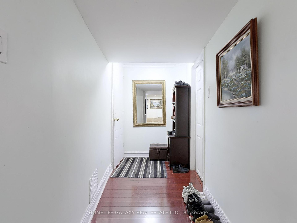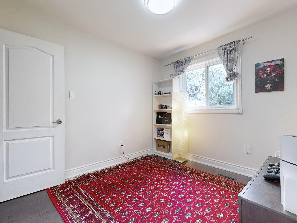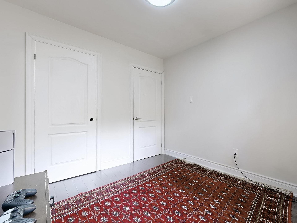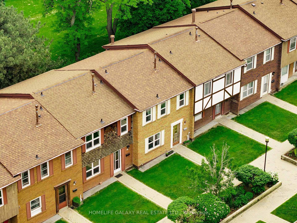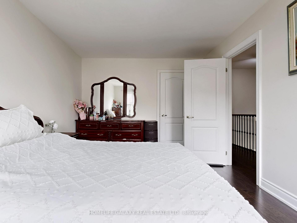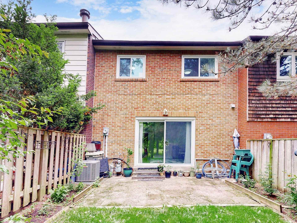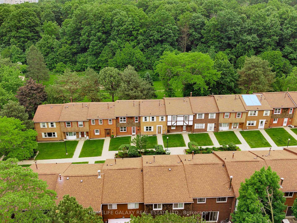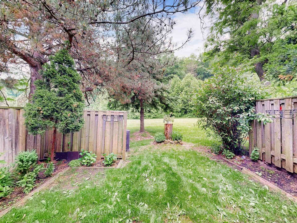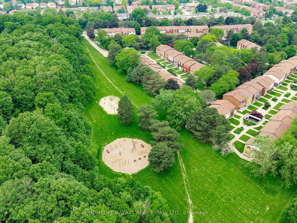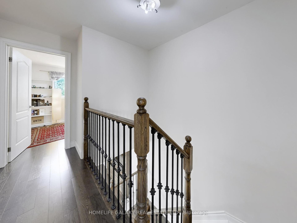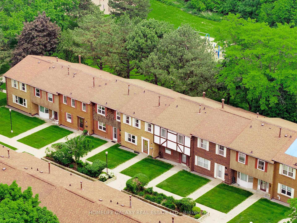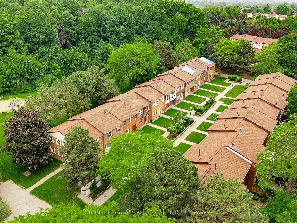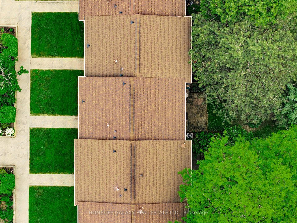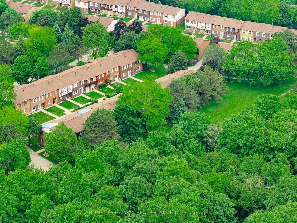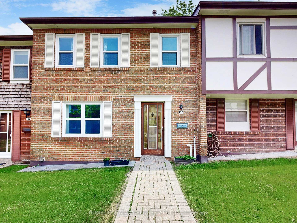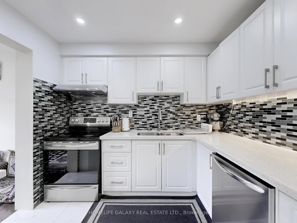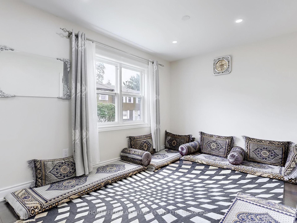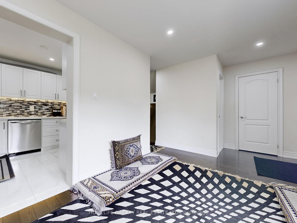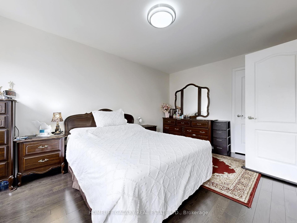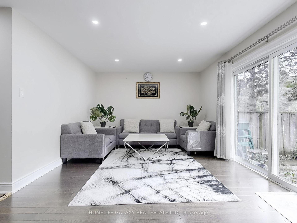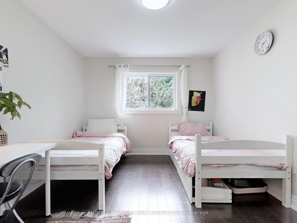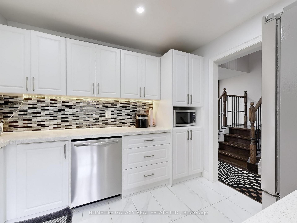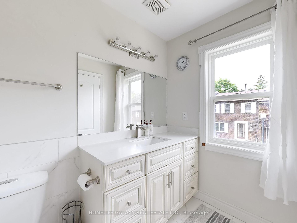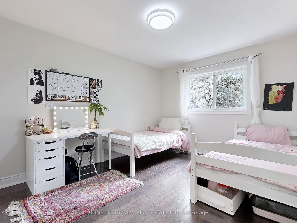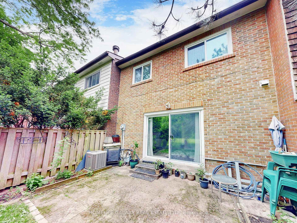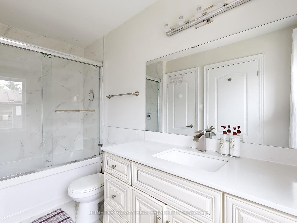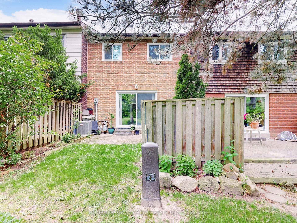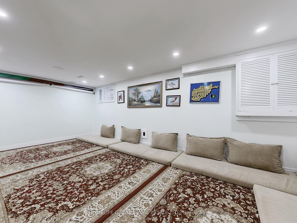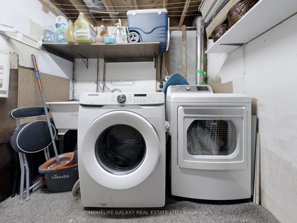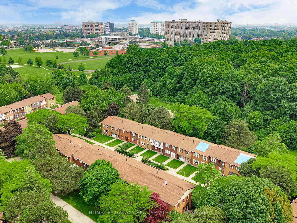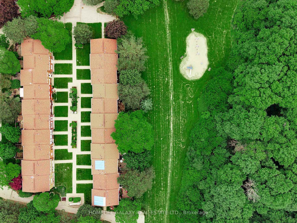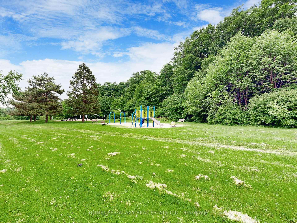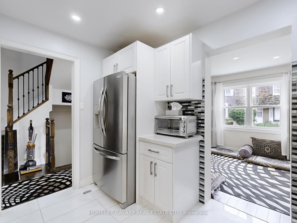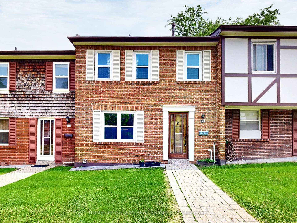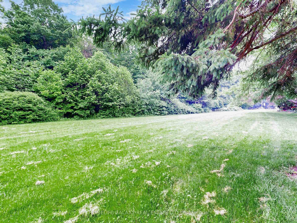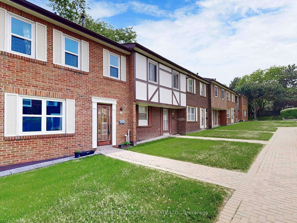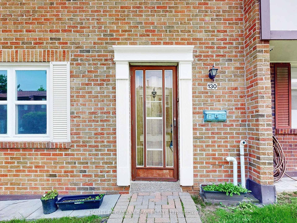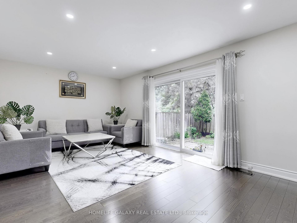$829,900
Available - For Sale
Listing ID: E12216756
25 Brimwood Boul , Toronto, M1V 1E2, Toronto
| Look No Further! Beautiful townhouse in the most desirable and quiet location of North Agincourt. 2031 Sqft including basement. The property features 3 large bedrooms upstairs with a full updated washroom. Beautiful kitchen with backsplash, quartz countertops and SS Appliances. Hardwood floor in the main and upstairs, laminate floor in basement. Finished basement for kids entertainment leading walkout to the parking lot. Living room walkout to backyard which is backing to the beautiful Brimley wood park, please refer to drone video. Ideal for nature lovers and great community to raise children. Close to School, Parks, Main Roads, Bus Stop and Amenities. Ready to move in. |
| Price | $829,900 |
| Taxes: | $2689.00 |
| Assessment Year: | 2024 |
| Occupancy: | Owner |
| Address: | 25 Brimwood Boul , Toronto, M1V 1E2, Toronto |
| Postal Code: | M1V 1E2 |
| Province/State: | Toronto |
| Directions/Cross Streets: | Brimley & Finch |
| Level/Floor | Room | Length(ft) | Width(ft) | Descriptions | |
| Room 1 | Main | Kitchen | 10.99 | 9.58 | Tile Floor, Quartz Counter, Backsplash |
| Room 2 | Main | Dining Ro | 20.01 | 11.84 | Hardwood Floor |
| Room 3 | Main | Living Ro | 11.32 | 9.15 | Hardwood Floor |
| Room 4 | Upper | Primary B | 10.59 | 15.58 | Hardwood Floor |
| Room 5 | Upper | Bedroom 2 | 10.59 | 13.32 | Hardwood Floor |
| Room 6 | Upper | Bedroom 3 | 9.09 | 9.91 | Hardwood Floor |
| Room 7 | Basement | Recreatio | Laminate | ||
| Room 8 | Basement | Laundry | Laminate |
| Washroom Type | No. of Pieces | Level |
| Washroom Type 1 | 4 | Second |
| Washroom Type 2 | 2 | Main |
| Washroom Type 3 | 0 | |
| Washroom Type 4 | 0 | |
| Washroom Type 5 | 0 |
| Total Area: | 0.00 |
| Washrooms: | 2 |
| Heat Type: | Forced Air |
| Central Air Conditioning: | Central Air |
$
%
Years
This calculator is for demonstration purposes only. Always consult a professional
financial advisor before making personal financial decisions.
| Although the information displayed is believed to be accurate, no warranties or representations are made of any kind. |
| HOMELIFE GALAXY REAL ESTATE LTD. |
|
|

Lynn Tribbling
Sales Representative
Dir:
416-252-2221
Bus:
416-383-9525
| Virtual Tour | Book Showing | Email a Friend |
Jump To:
At a Glance:
| Type: | Com - Condo Townhouse |
| Area: | Toronto |
| Municipality: | Toronto E07 |
| Neighbourhood: | Agincourt North |
| Style: | 2-Storey |
| Tax: | $2,689 |
| Maintenance Fee: | $520 |
| Beds: | 3 |
| Baths: | 2 |
| Fireplace: | Y |
Locatin Map:
Payment Calculator:

