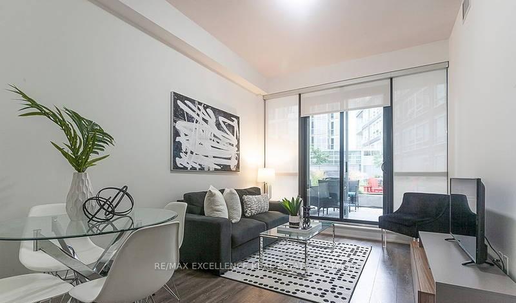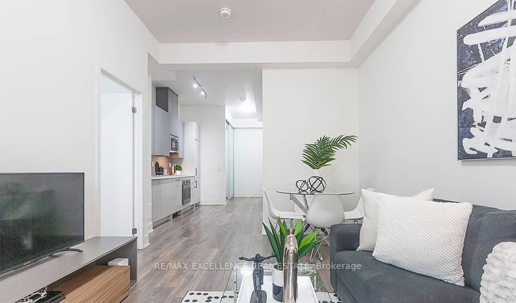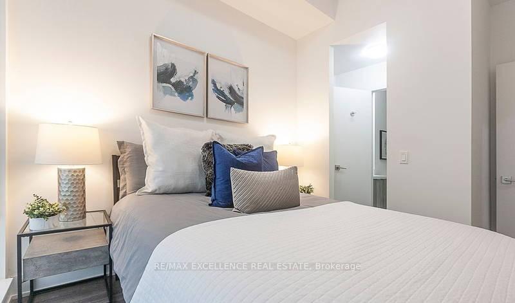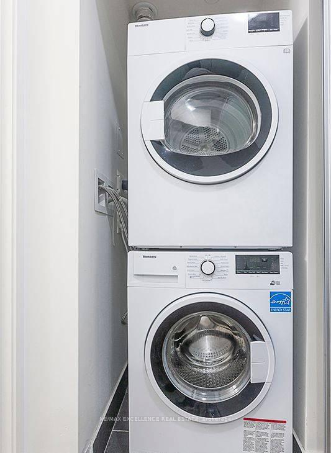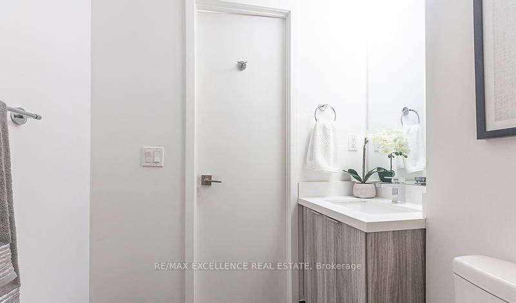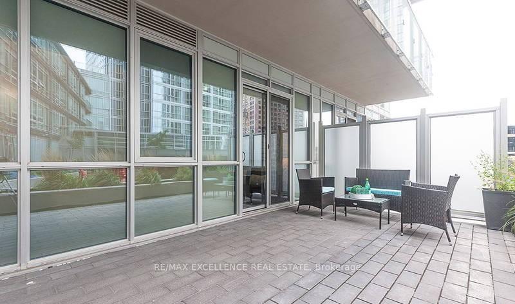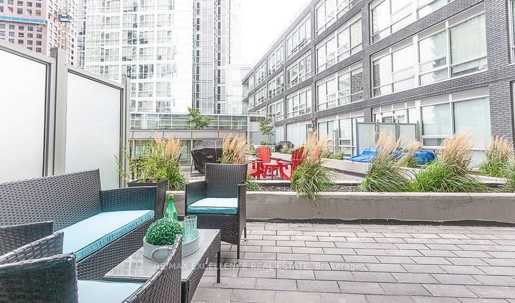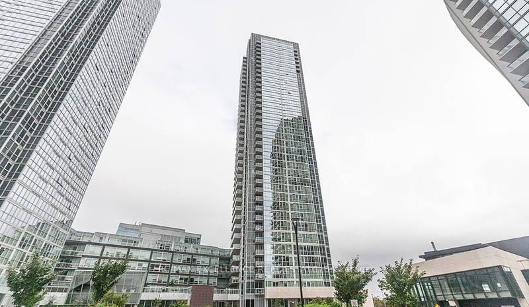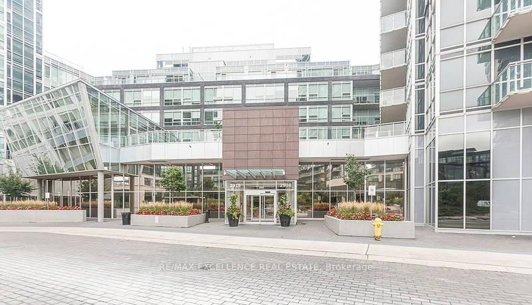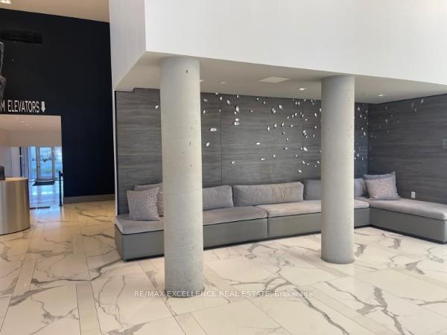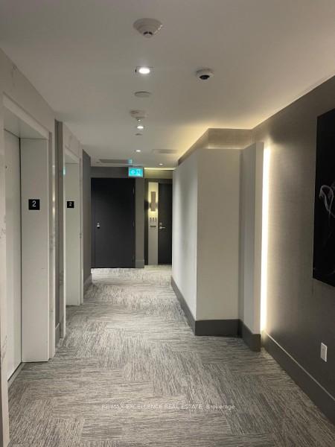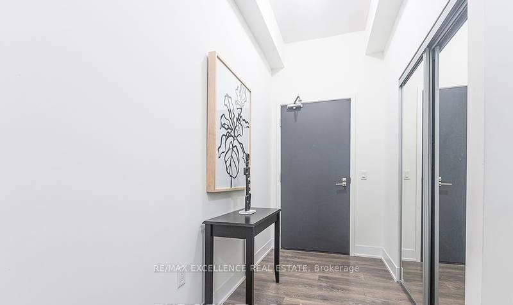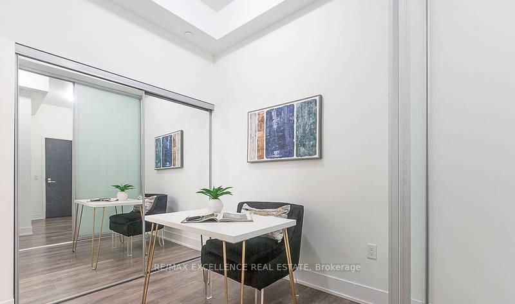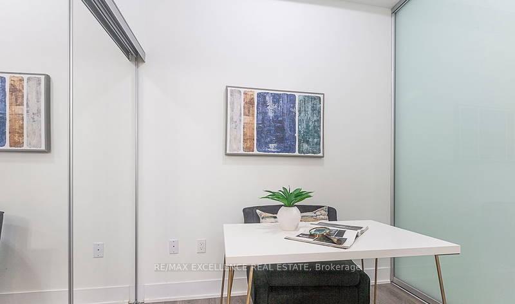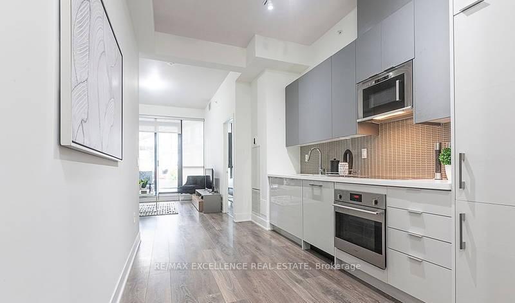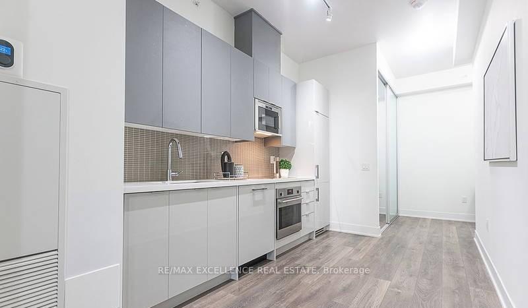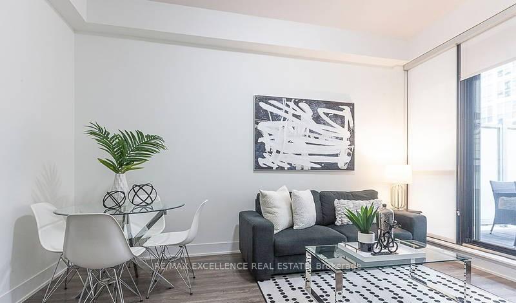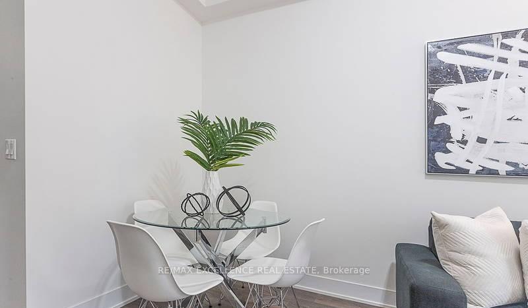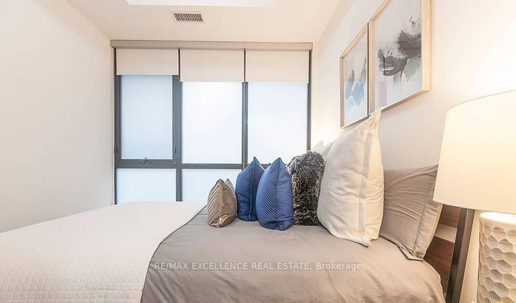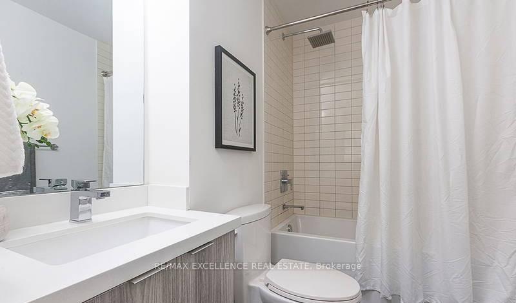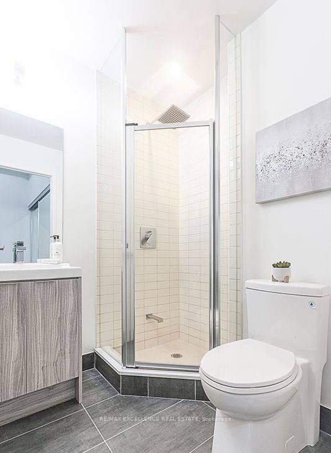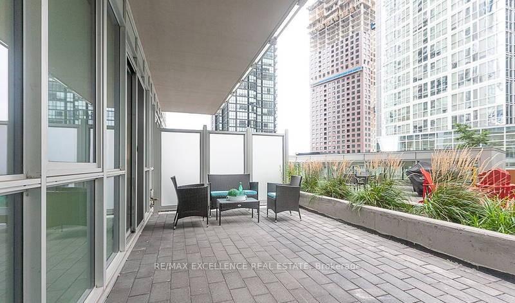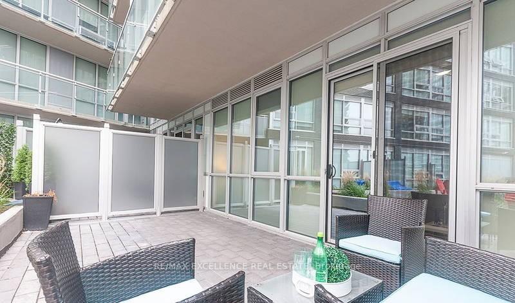$2,500
Available - For Rent
Listing ID: N12216752
2908 Highway 7 N/A , Vaughan, N5A 6S5, York
| FURNISHED 1 Bed Plus Den 2 Full Bath Condo in the Heart of Vaughan! Great Open Concept Layout with Floor to Ceiling Windows in Living Room. Modern Finishes and High 10 Ft Ceilings! Den With Glass Doors Can Be Used as an Office Or 2nd Bedroom! Upgraded Kitchen with Built-In Appliances, Custom Backsplash, And Quartz Counter Top. Total Area 884 Sq Ft Including 649 Sq Ft of Living Space + 235 Sq Ft Balcony with BBQ & Water Line! Building Has Many Amenities - Gym, Pool, Games Room, Party Room, 24-Hr Concierge! Steps To Vaughan Metropolitan Centre and Subway! Minutes To Ikea, 400/407, Vaughan Mall, Wonderland, Walmart, Costco, Restaurants, And Much More. One Parking and One Locker Included. |
| Price | $2,500 |
| Taxes: | $0.00 |
| Occupancy: | Tenant |
| Address: | 2908 Highway 7 N/A , Vaughan, N5A 6S5, York |
| Postal Code: | N5A 6S5 |
| Province/State: | York |
| Directions/Cross Streets: | JANE ST./ HIGHWAY 7 |
| Level/Floor | Room | Length(ft) | Width(ft) | Descriptions | |
| Room 1 | Main | Living Ro | 23.71 | 10.4 | Laminate, Combined w/Living, Window Floor to Ceil |
| Room 2 | Main | Dining Ro | 23.71 | 10.4 | Laminate, Combined w/Living |
| Room 3 | Main | Kitchen | 10.53 | 6.99 | Stainless Steel Appl, Quartz Counter, Backsplash |
| Room 4 | Main | Primary B | 10.07 | 8.99 | Laminate, Ensuite Bath, Large Window |
| Room 5 | Main | Den | 8.4 | 6.82 | Laminate, Ensuite Bath, Glass Doors |
| Washroom Type | No. of Pieces | Level |
| Washroom Type 1 | 3 | Main |
| Washroom Type 2 | 4 | Main |
| Washroom Type 3 | 0 | |
| Washroom Type 4 | 0 | |
| Washroom Type 5 | 0 |
| Total Area: | 0.00 |
| Washrooms: | 2 |
| Heat Type: | Forced Air |
| Central Air Conditioning: | Central Air |
| Although the information displayed is believed to be accurate, no warranties or representations are made of any kind. |
| RE/MAX EXCELLENCE REAL ESTATE |
|
|

Lynn Tribbling
Sales Representative
Dir:
416-252-2221
Bus:
416-383-9525
| Book Showing | Email a Friend |
Jump To:
At a Glance:
| Type: | Com - Condo Apartment |
| Area: | York |
| Municipality: | Vaughan |
| Neighbourhood: | Concord |
| Style: | 1 Storey/Apt |
| Beds: | 1+1 |
| Baths: | 2 |
| Fireplace: | N |
Locatin Map:

