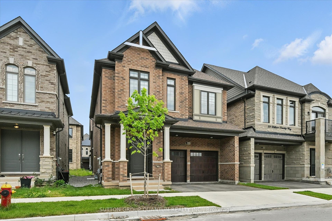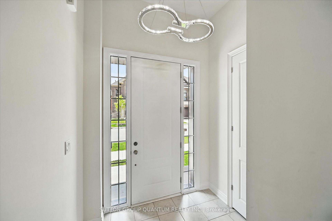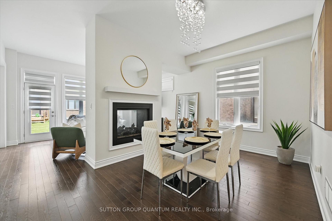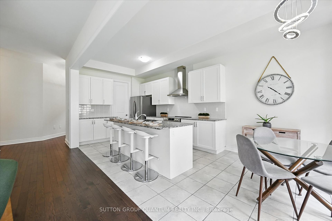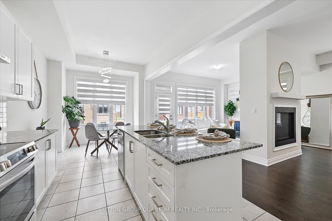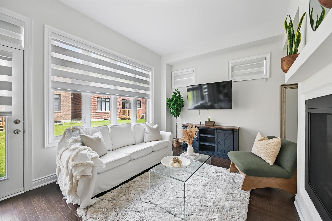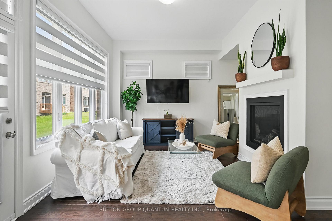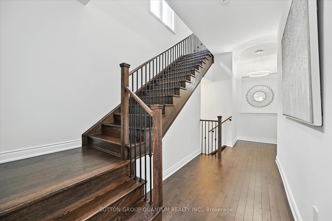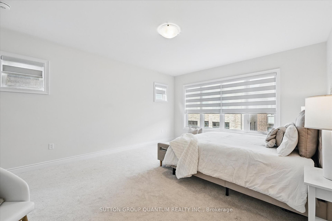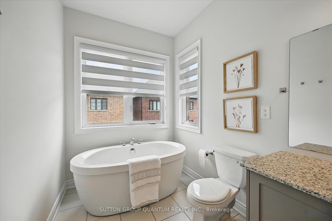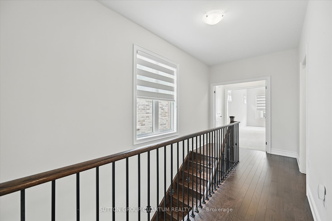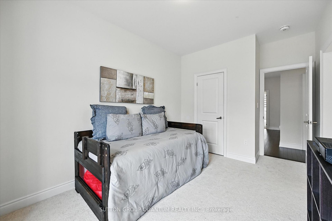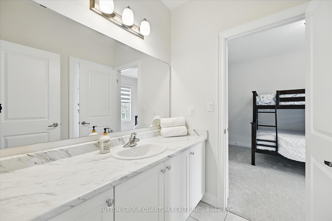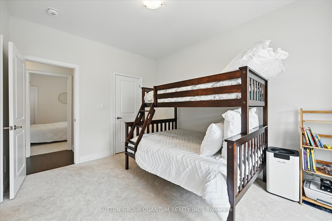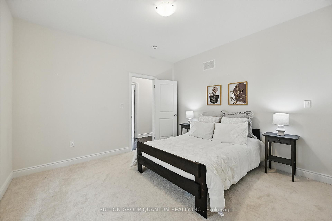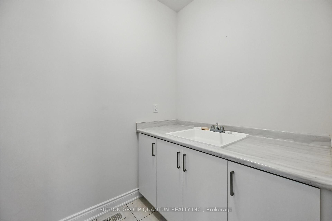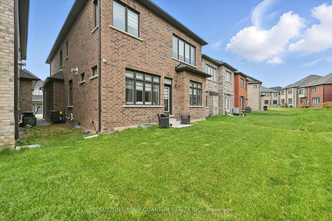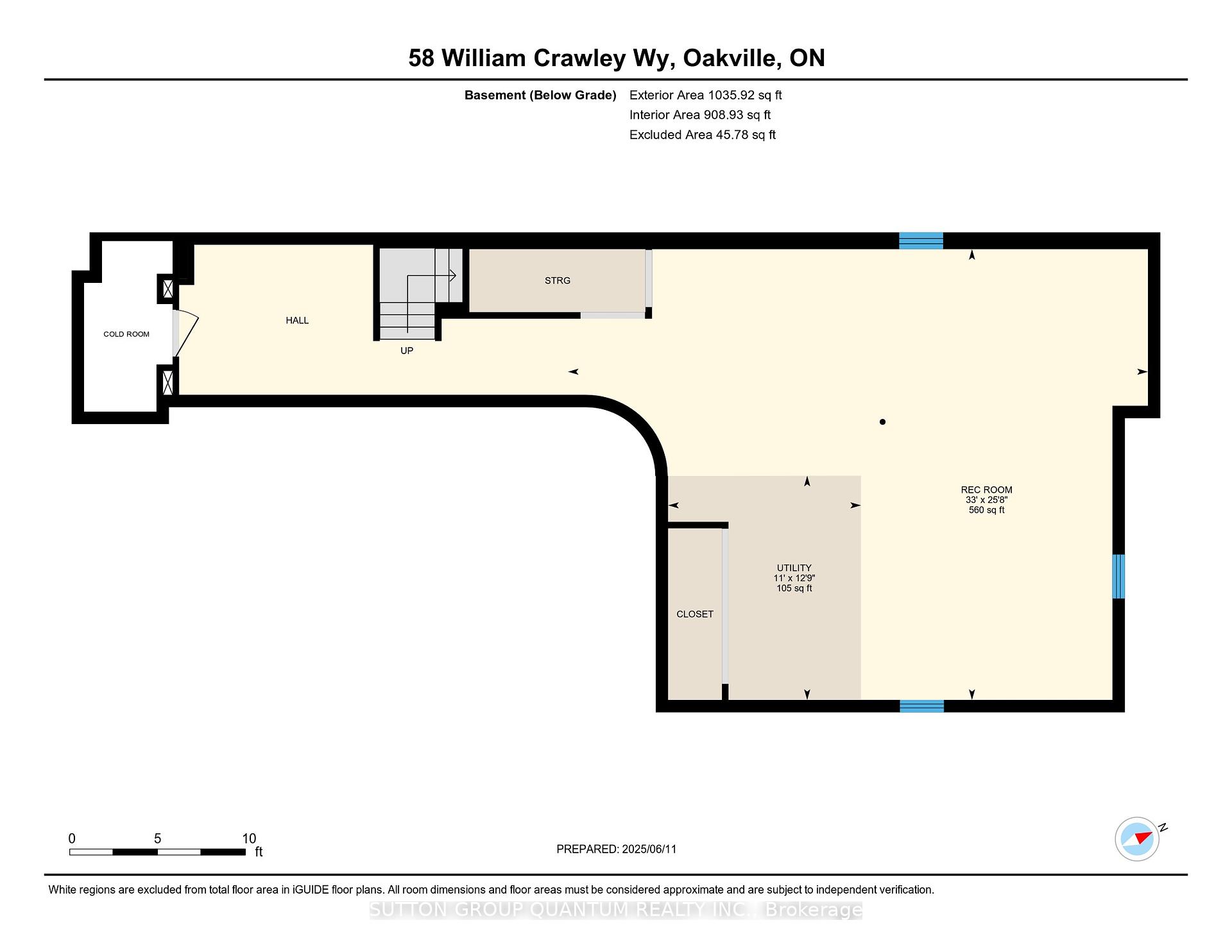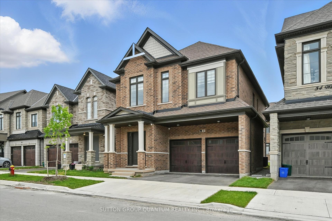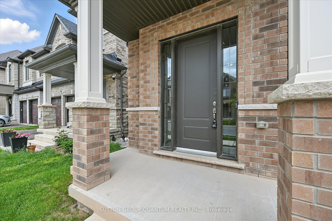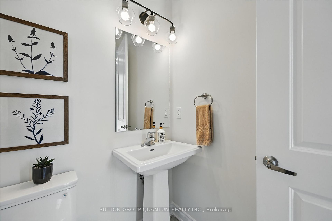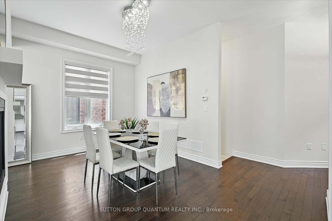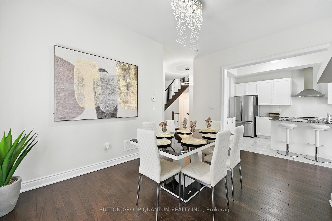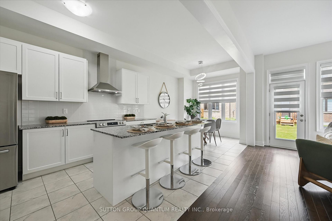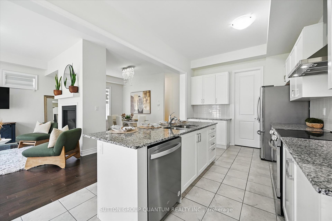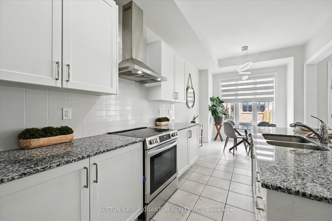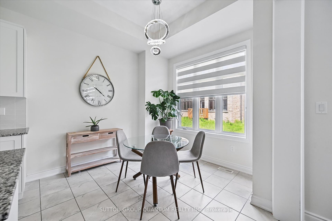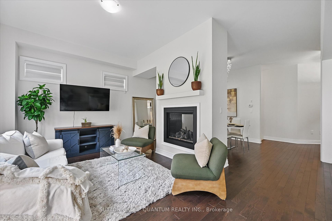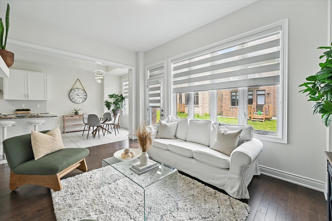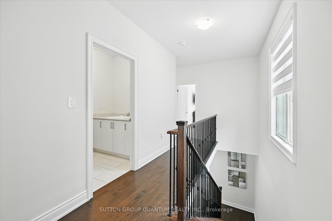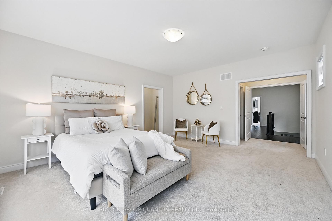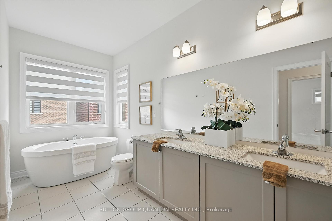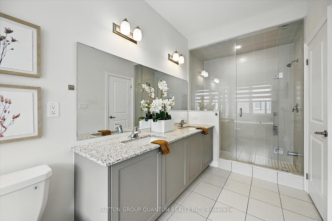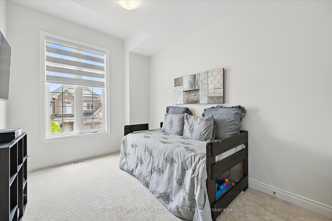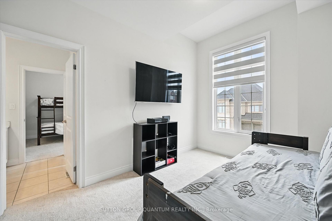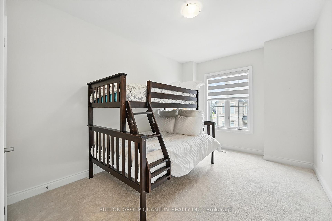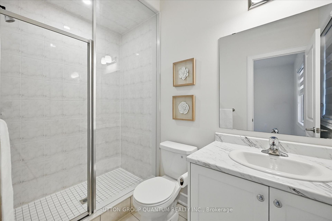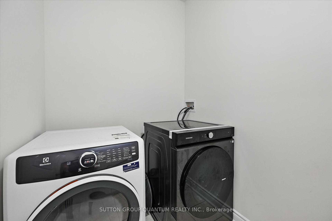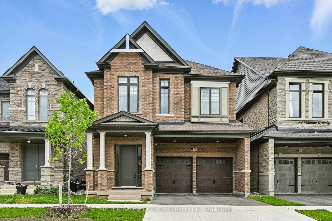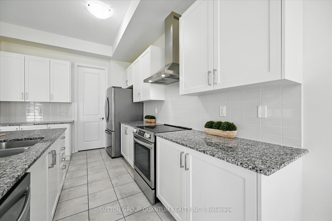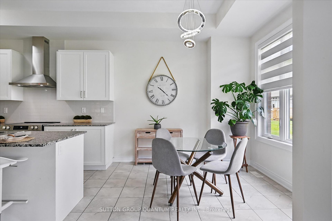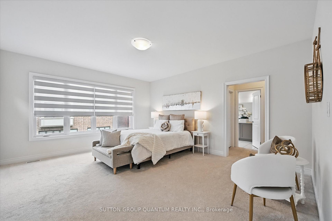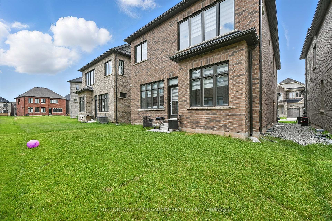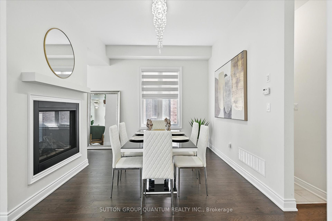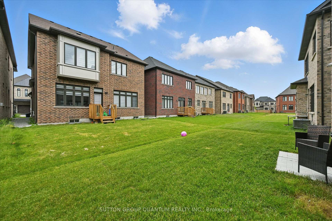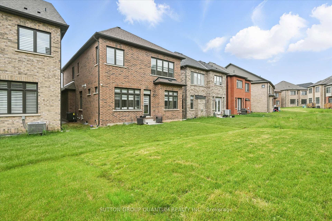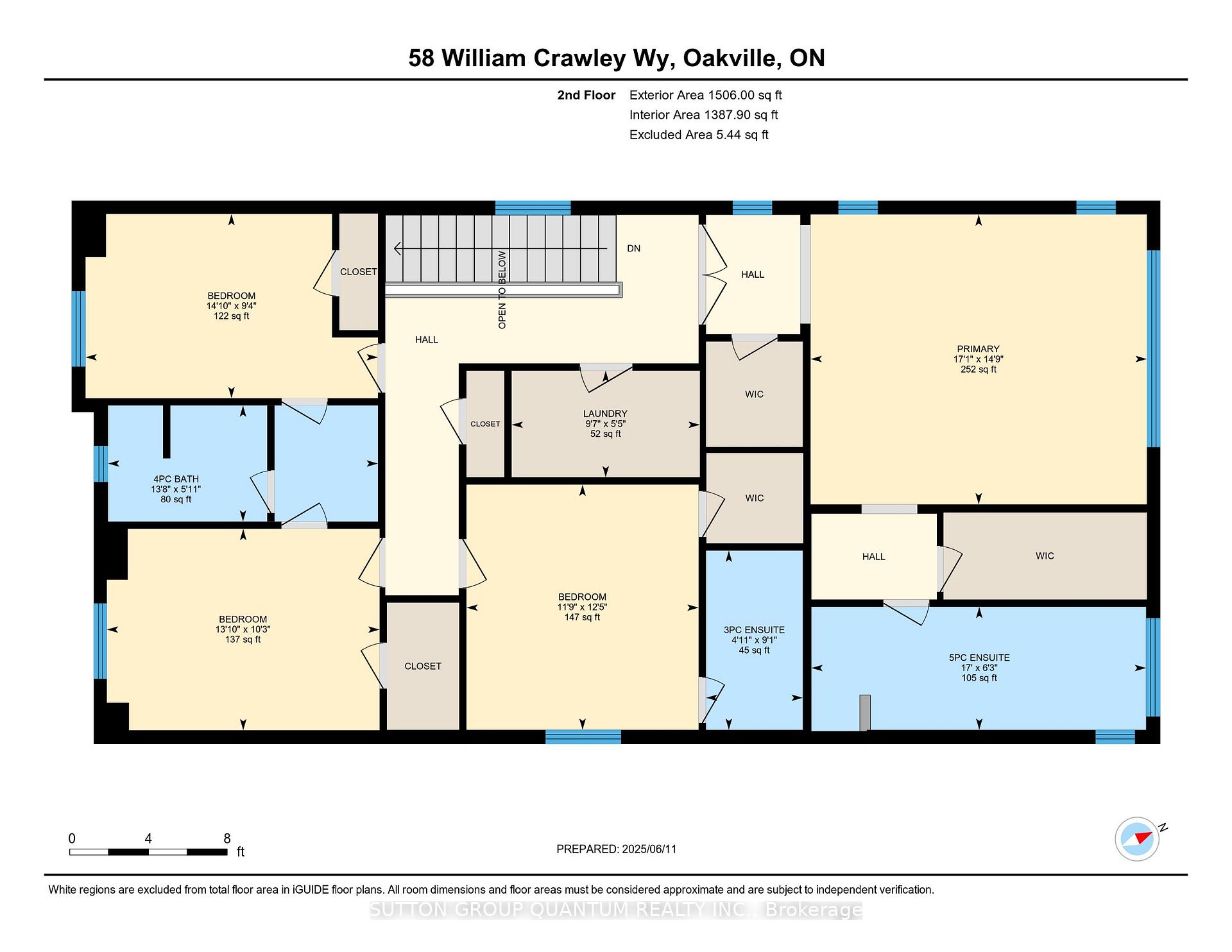$1,777,777
Available - For Sale
Listing ID: W12216688
58 William Crawley Way , Oakville, L6H 0Y7, Halton
| Finally! This like-new (2024) 4 bed-4 bath, 2600 sqft Primont home of your dreams (right next to the park) is on the market!.. Top Schools = Top Neighbourhood, Dr. David R Williams Elementary is ranked 84th percentile in ON, and White Oaks Secondary is ranked 93rd...which brings me to the Top 7 Reasons to Buy: 1. Steps (250 ft) from the brand-new park with tennis courts and playground located at the end of the street is like having an enormous backyard you dont have to maintain! And still tucked in far enough on the street to be 100% sheltered from 6th line noise/traffic. 2. Like-new (2024), barely lived in home means it is still under the Tarion warranty giving 100% peace of mind, while also boasting modern efficiency and building methods; no worries about leaking basements or improper ventilation here (like with older neighbourhoods). 3. True luxury means 3 full bathrooms on your 2nd floor giving each bedroom ensuite privileges, and a large ensuite for the master featuring a glass shower enclosure, separate soaker tub, and the essential his and hers sinks. 4. This future-proofed model includes a side-door above the basement staircase so the basement can easily be converted to a 2nd suite in the future. 5. The dream kitchen with the storage and counter space you always wanted features an open concept layout, island, trendy white cabinets, quartz counters, subway tile backsplash, s/s appliances, and finally the all-important, wait for it, huge 5x5ft pantry!! 6. Luxury finishes include hardwood throughout the main floor plus stairs, soaring 10 ft ceilings, double sided gas fireplace, 2nd floor laundry, his and hers master bedroom closets, upgraded LED crystal light fixtures, garage inside-entry, and a true double-car garage (18ft width). 7. This quiet no-traffic road has only 22 homes on it meaning a really beautiful community feel with a street filled with kids and neighbourly-love in the best town to raise a family in Ontario; your children will thank you later! |
| Price | $1,777,777 |
| Taxes: | $7123.00 |
| Assessment Year: | 2024 |
| Occupancy: | Owner |
| Address: | 58 William Crawley Way , Oakville, L6H 0Y7, Halton |
| Directions/Cross Streets: | Sixth line and Dundas |
| Rooms: | 7 |
| Bedrooms: | 4 |
| Bedrooms +: | 0 |
| Family Room: | T |
| Basement: | Unfinished, Separate Ent |
| Level/Floor | Room | Length(ft) | Width(ft) | Descriptions | |
| Room 1 | Main | Kitchen | 10.5 | 23.58 | |
| Room 2 | Main | Dining Ro | 15.48 | 10.07 | |
| Room 3 | Main | Living Ro | 16.01 | 10.4 | |
| Room 4 | Second | Primary B | 16.99 | 14.66 | |
| Room 5 | Second | Bedroom 2 | 14.66 | 9.25 | |
| Room 6 | Second | Bedroom 3 | 10.07 | 13.74 | |
| Room 7 | Second | Bedroom 4 | 12.33 | 11.74 | |
| Room 8 | Second | Laundry | 6.56 | 9.84 |
| Washroom Type | No. of Pieces | Level |
| Washroom Type 1 | 2 | Main |
| Washroom Type 2 | 4 | Second |
| Washroom Type 3 | 3 | Second |
| Washroom Type 4 | 5 | Second |
| Washroom Type 5 | 0 |
| Total Area: | 0.00 |
| Approximatly Age: | 0-5 |
| Property Type: | Detached |
| Style: | 2-Storey |
| Exterior: | Brick |
| Garage Type: | Attached |
| (Parking/)Drive: | Private Do |
| Drive Parking Spaces: | 2 |
| Park #1 | |
| Parking Type: | Private Do |
| Park #2 | |
| Parking Type: | Private Do |
| Pool: | None |
| Approximatly Age: | 0-5 |
| Approximatly Square Footage: | 2500-3000 |
| CAC Included: | N |
| Water Included: | N |
| Cabel TV Included: | N |
| Common Elements Included: | N |
| Heat Included: | N |
| Parking Included: | N |
| Condo Tax Included: | N |
| Building Insurance Included: | N |
| Fireplace/Stove: | Y |
| Heat Type: | Forced Air |
| Central Air Conditioning: | Central Air |
| Central Vac: | N |
| Laundry Level: | Syste |
| Ensuite Laundry: | F |
| Elevator Lift: | False |
| Sewers: | Sewer |
$
%
Years
This calculator is for demonstration purposes only. Always consult a professional
financial advisor before making personal financial decisions.
| Although the information displayed is believed to be accurate, no warranties or representations are made of any kind. |
| SUTTON GROUP QUANTUM REALTY INC. |
|
|

Lynn Tribbling
Sales Representative
Dir:
416-252-2221
Bus:
416-383-9525
| Virtual Tour | Book Showing | Email a Friend |
Jump To:
At a Glance:
| Type: | Freehold - Detached |
| Area: | Halton |
| Municipality: | Oakville |
| Neighbourhood: | 1008 - GO Glenorchy |
| Style: | 2-Storey |
| Approximate Age: | 0-5 |
| Tax: | $7,123 |
| Beds: | 4 |
| Baths: | 4 |
| Fireplace: | Y |
| Pool: | None |
Locatin Map:
Payment Calculator:

