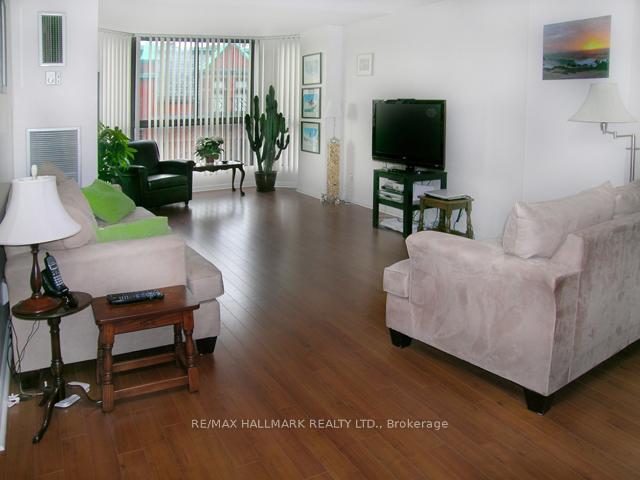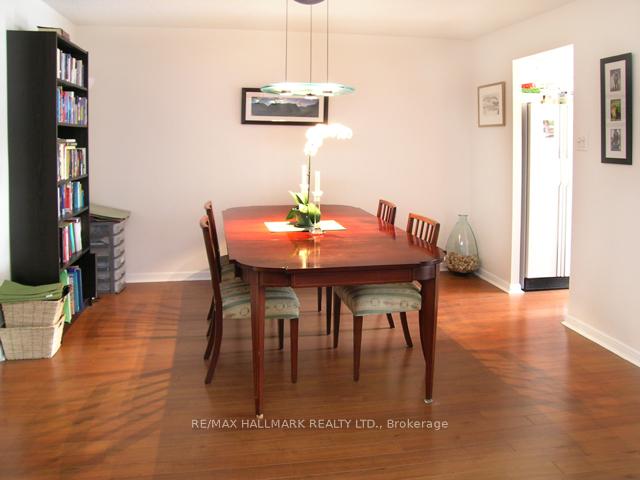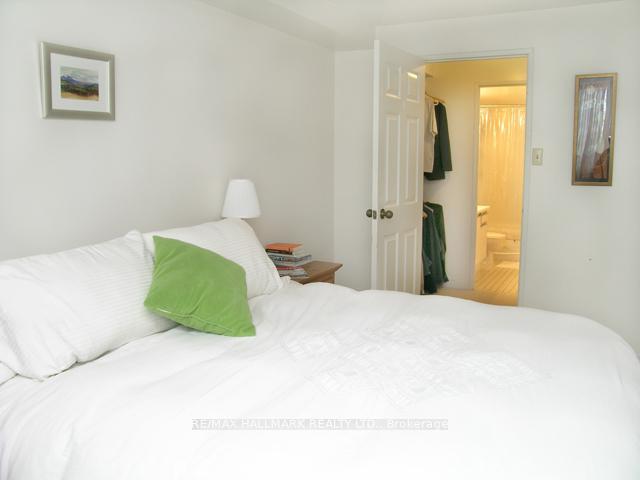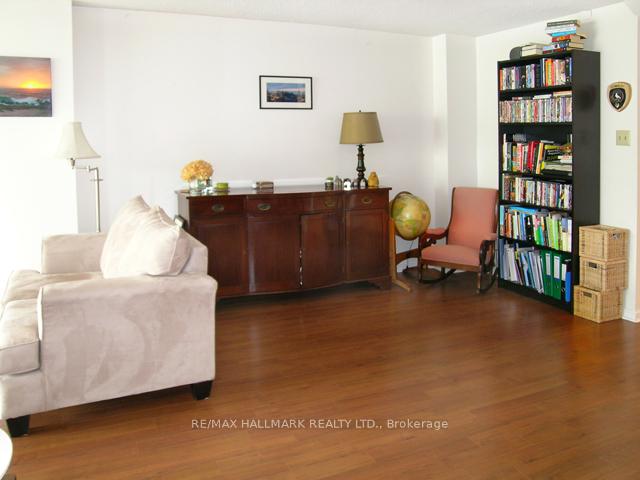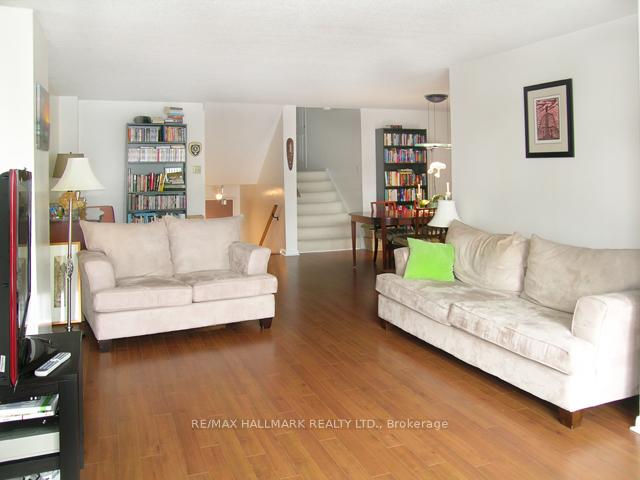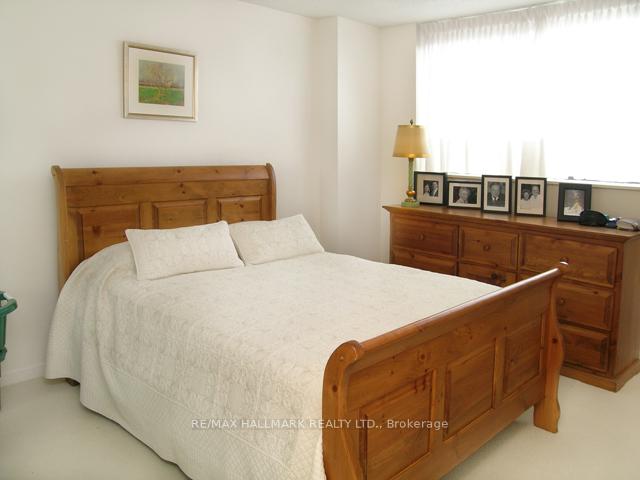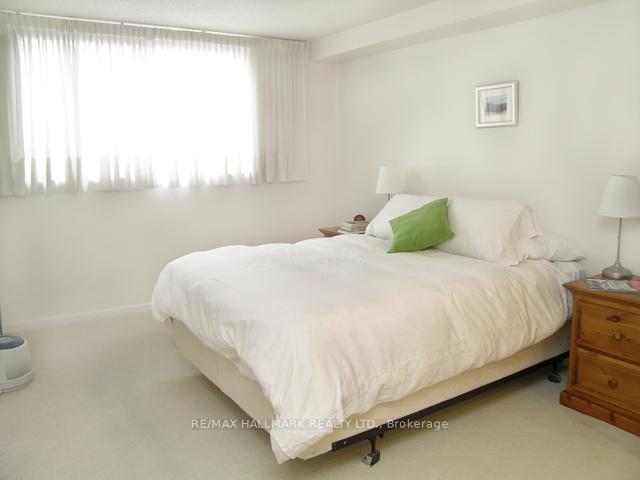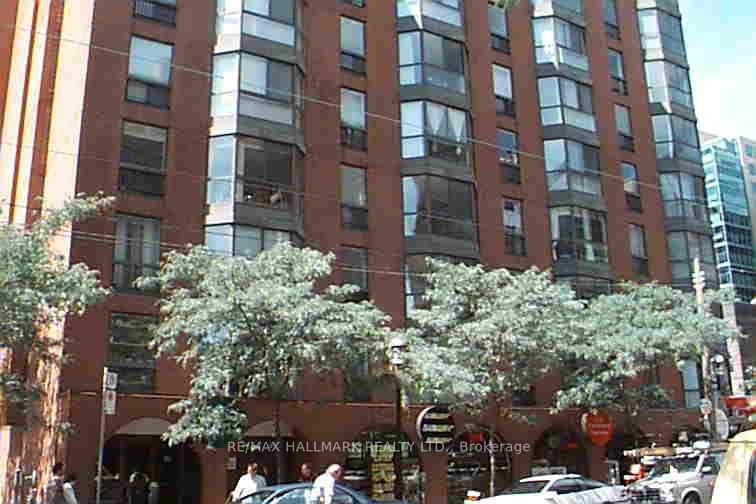$3,950
Available - For Rent
Listing ID: C12216366
30 Church Stre , Toronto, M5E 1S7, Toronto
| Rarely Available In Prime St. Lawrence Market. Feels Like A House. Quiet Sub Penthouse, Huge Multi-Level Corner Unit On Top 2 Floors Of Building. Over 1400 Sq.Ft., 2 Large Bedrooms W/Ensuites, Plus Main Floor Powder Room. Oversized Laundry Room With Tons Of Storage. Laminate Flooring In Main Living Area. Kitchen & Living Rooms Overlook Historic Flat Iron Building. Walking Distance To Trendy St. Lawrence Market, Fabulous Restaurants, Shopping, The Financial District, TTC, Union Station & More |
| Price | $3,950 |
| Taxes: | $0.00 |
| Occupancy: | Tenant |
| Address: | 30 Church Stre , Toronto, M5E 1S7, Toronto |
| Postal Code: | M5E 1S7 |
| Province/State: | Toronto |
| Directions/Cross Streets: | Church & Yonge |
| Level/Floor | Room | Length(ft) | Width(ft) | Descriptions | |
| Room 1 | Main | Foyer | 7.9 | 4 | Closet, 2 Pc Bath |
| Room 2 | Main | Living Ro | 20.34 | 11.81 | L-Shaped Room, Laminate |
| Room 3 | Main | Dining Ro | 11.91 | 8.2 | Combined w/Living, Laminate |
| Room 4 | Main | Kitchen | 15.25 | 9.91 | Eat-in Kitchen, Laminate, B/I Dishwasher |
| Room 5 | Main | Den | 10.33 | 10.17 | Open Concept, Laminate |
| Room 6 | Second | Primary B | 16.83 | 10.59 | Walk-In Closet(s), Broadloom, 4 Pc Ensuite |
| Room 7 | Second | Bedroom 2 | 18.14 | 11.28 | Mirrored Closet, Broadloom, 4 Pc Ensuite |
| Washroom Type | No. of Pieces | Level |
| Washroom Type 1 | 4 | Second |
| Washroom Type 2 | 2 | Main |
| Washroom Type 3 | 0 | |
| Washroom Type 4 | 0 | |
| Washroom Type 5 | 0 |
| Total Area: | 0.00 |
| Approximatly Age: | 31-50 |
| Washrooms: | 3 |
| Heat Type: | Forced Air |
| Central Air Conditioning: | Central Air |
| Although the information displayed is believed to be accurate, no warranties or representations are made of any kind. |
| RE/MAX HALLMARK REALTY LTD. |
|
|

Lynn Tribbling
Sales Representative
Dir:
416-252-2221
Bus:
416-383-9525
| Book Showing | Email a Friend |
Jump To:
At a Glance:
| Type: | Com - Condo Apartment |
| Area: | Toronto |
| Municipality: | Toronto C08 |
| Neighbourhood: | Church-Yonge Corridor |
| Style: | 2-Storey |
| Approximate Age: | 31-50 |
| Beds: | 2 |
| Baths: | 3 |
| Fireplace: | N |
Locatin Map:

