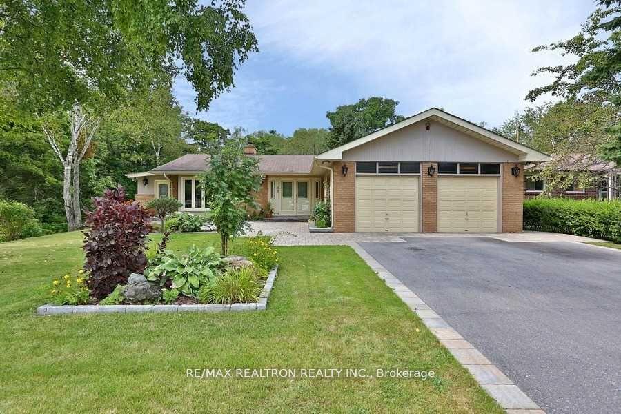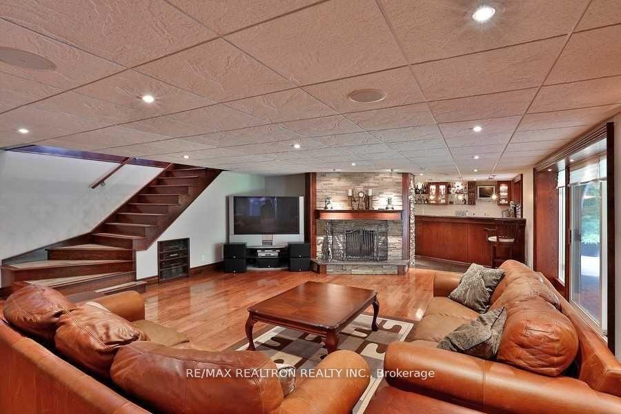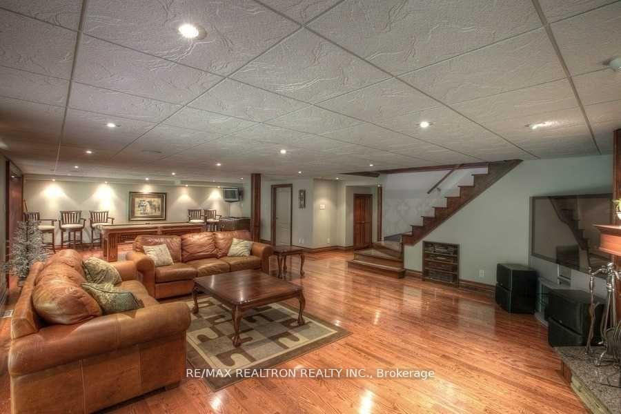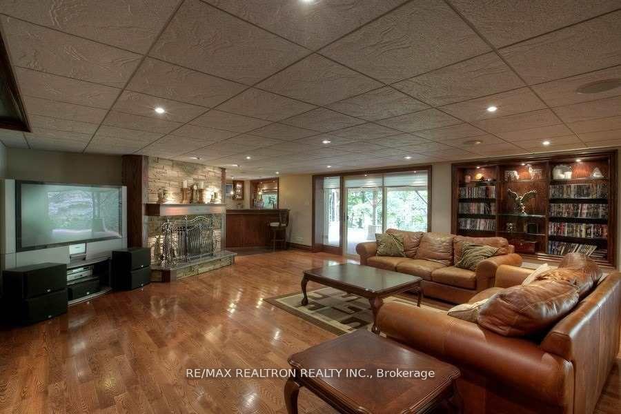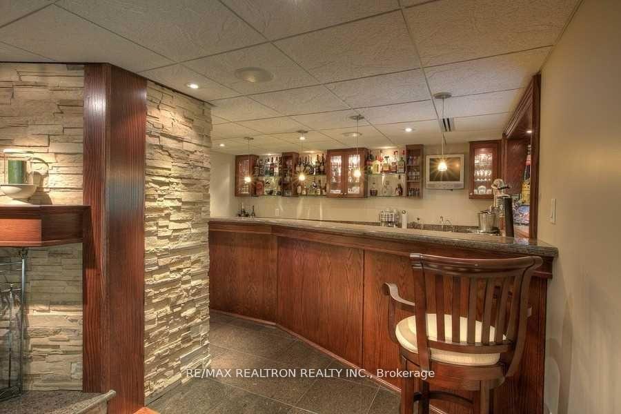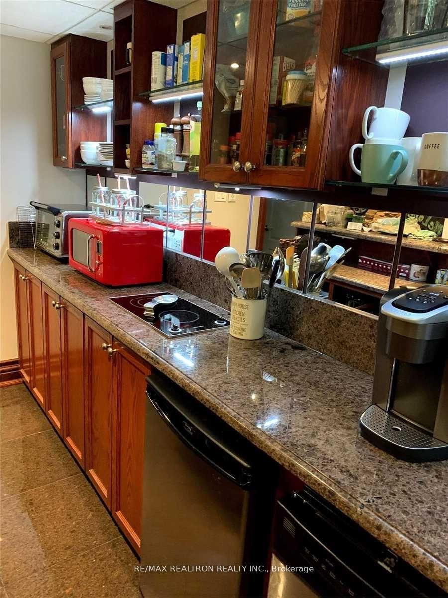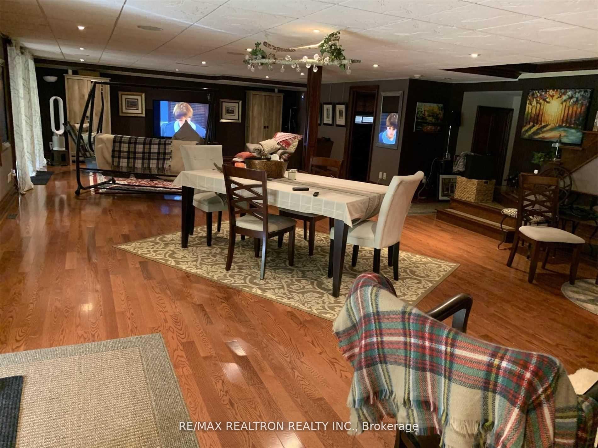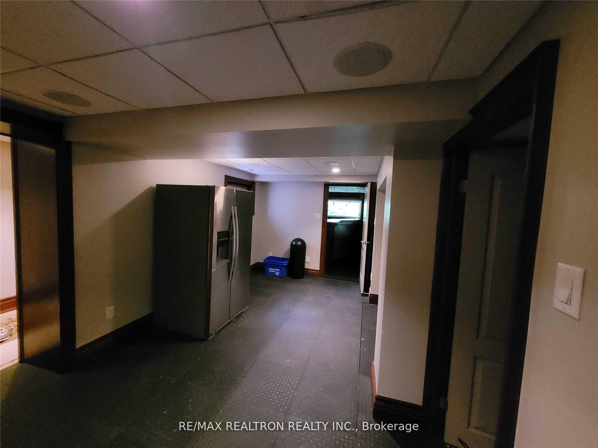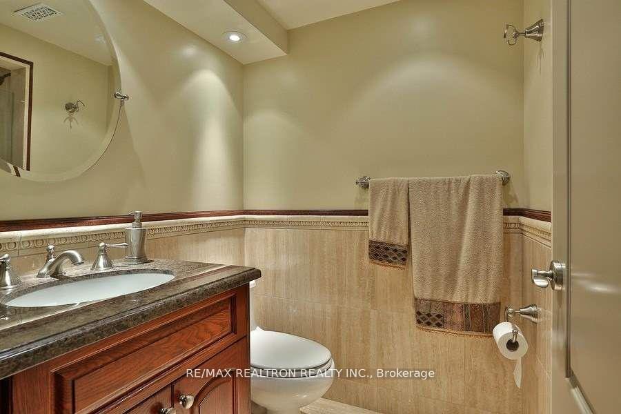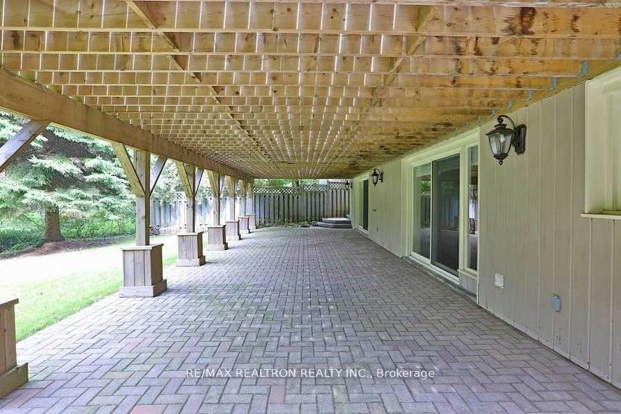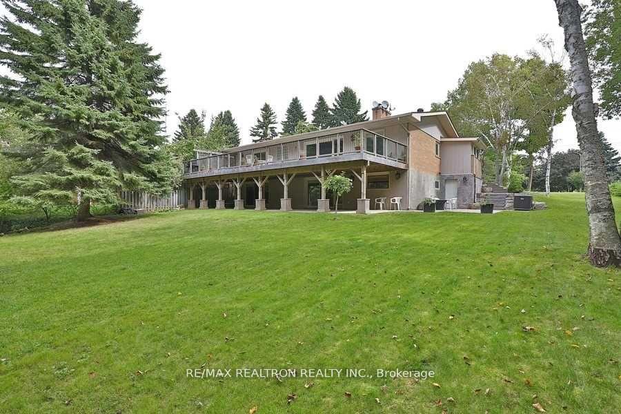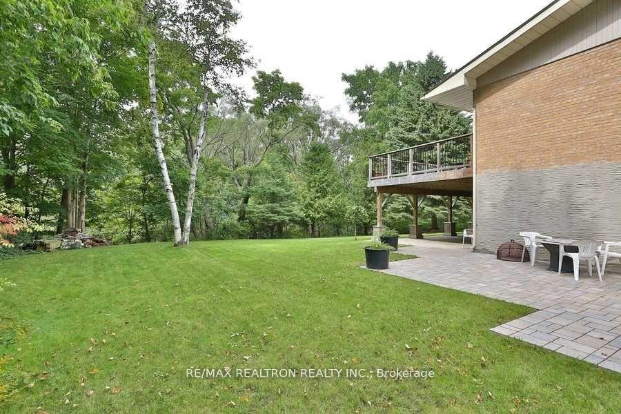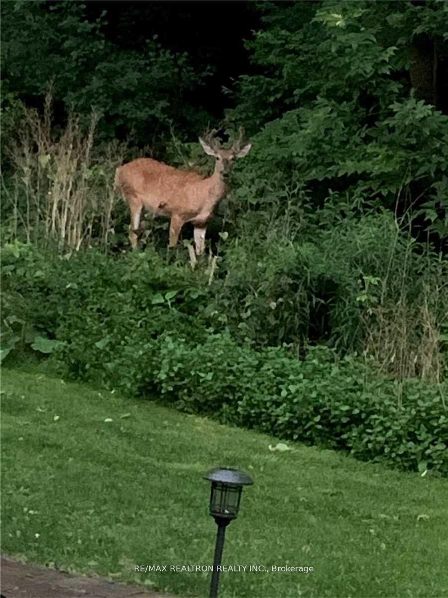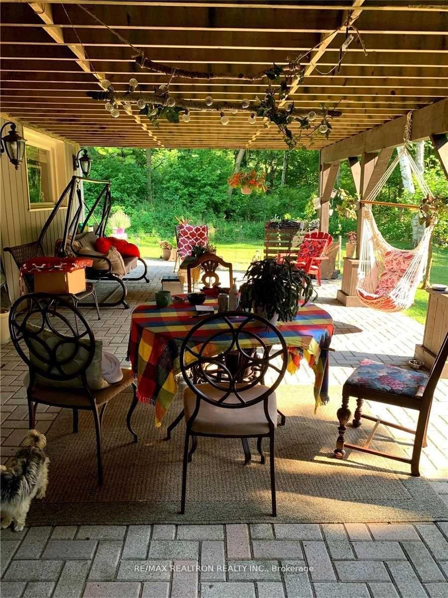$2,100
Available - For Rent
Listing ID: E12178389
28 Centennial Road , Toronto, M1C 1Z1, Toronto
| Perfect for young professional. Tranquil, spectacular walk-out Lower Lever in oversized bungalow On A Muskoka-Like ravine Property. Absolutely Breathtaking, private backyard oasis that Backs & Sides Onto The Ravine. Enjoy Ravine Views From Kitchenette & 2 walk-outs from the Living & Dining Room. Gleaming Hardwood Floors. Shows 10+++. Boasts High-End Renovations With Granite, Marble, Hardwood Floors And Amazing Wooden Mouldings. Too Many Upgrades To Mention. 1 parking in the garage and 2 on one side of the driveway are included. This Is Your Chance To Live In A Spectacular & luxurious Home At An Affordable Price. Quiet Street In A Great Neighbourhood. Close To The 401,Go Train, Subway, Buses, Shopping, Restaurants. Tenant pays 40% of utilities. No pets. No Smoking. Everything is done! Just move in & enjoy! |
| Price | $2,100 |
| Taxes: | $0.00 |
| Occupancy: | Vacant |
| Address: | 28 Centennial Road , Toronto, M1C 1Z1, Toronto |
| Directions/Cross Streets: | Lawrence / Centennial |
| Rooms: | 7 |
| Bedrooms: | 1 |
| Bedrooms +: | 1 |
| Family Room: | F |
| Basement: | Apartment, Finished wit |
| Furnished: | Unfu |
| Level/Floor | Room | Length(ft) | Width(ft) | Descriptions | |
| Room 1 | Ground | Living Ro | 49.17 | 23.26 | Hardwood Floor, Pot Lights, W/O To Patio |
| Room 2 | Ground | Dining Ro | 49.17 | 23.26 | Open Concept, Combined w/Living, W/O To Ravine |
| Room 3 | Ground | Kitchen | 15.42 | 4.92 | Modern Kitchen, Granite Floor, Granite Counters |
| Room 4 | Ground | Breakfast | 15.42 | 4.92 | Combined w/Kitchen, Pot Lights, Open Concept |
| Room 5 | Ground | Powder Ro | 13.09 | 12.14 | Hardwood Floor, Closet, Large Window |
| Room 6 | Ground | Office | 18.04 | 9.51 | Pot Lights |
| Room 7 | Ground | Laundry | 18.04 | 12.14 | Ceramic Floor |
| Washroom Type | No. of Pieces | Level |
| Washroom Type 1 | 4 | Main |
| Washroom Type 2 | 0 | |
| Washroom Type 3 | 0 | |
| Washroom Type 4 | 0 | |
| Washroom Type 5 | 0 |
| Total Area: | 0.00 |
| Property Type: | Detached |
| Style: | Bungalow |
| Exterior: | Brick |
| Garage Type: | Attached |
| (Parking/)Drive: | Private |
| Drive Parking Spaces: | 1 |
| Park #1 | |
| Parking Type: | Private |
| Park #2 | |
| Parking Type: | Private |
| Pool: | None |
| Laundry Access: | Ensuite |
| Approximatly Square Footage: | 1500-2000 |
| CAC Included: | N |
| Water Included: | N |
| Cabel TV Included: | N |
| Common Elements Included: | Y |
| Heat Included: | N |
| Parking Included: | Y |
| Condo Tax Included: | N |
| Building Insurance Included: | N |
| Fireplace/Stove: | Y |
| Heat Type: | Forced Air |
| Central Air Conditioning: | Central Air |
| Central Vac: | N |
| Laundry Level: | Syste |
| Ensuite Laundry: | F |
| Sewers: | Sewer |
| Although the information displayed is believed to be accurate, no warranties or representations are made of any kind. |
| RE/MAX REALTRON REALTY INC. |
|
|

Lynn Tribbling
Sales Representative
Dir:
416-252-2221
Bus:
416-383-9525
| Book Showing | Email a Friend |
Jump To:
At a Glance:
| Type: | Freehold - Detached |
| Area: | Toronto |
| Municipality: | Toronto E10 |
| Neighbourhood: | Centennial Scarborough |
| Style: | Bungalow |
| Beds: | 1+1 |
| Baths: | 1 |
| Fireplace: | Y |
| Pool: | None |
Locatin Map:

