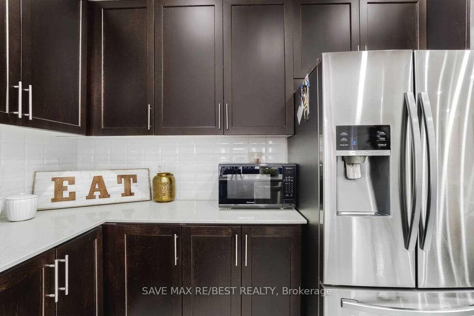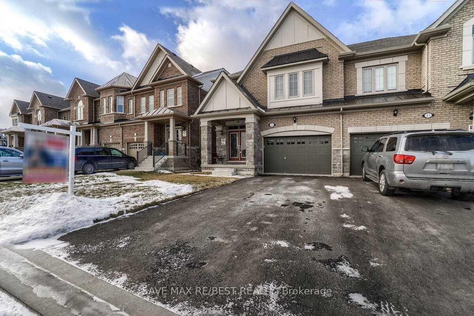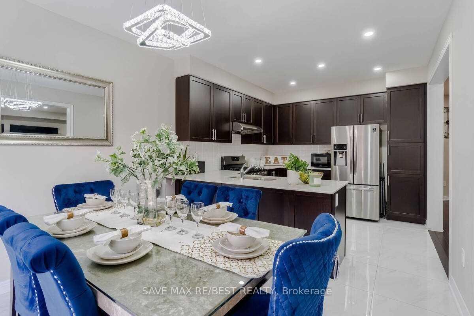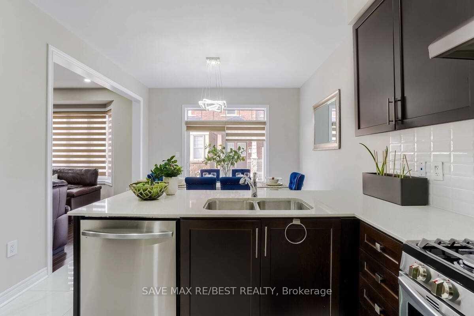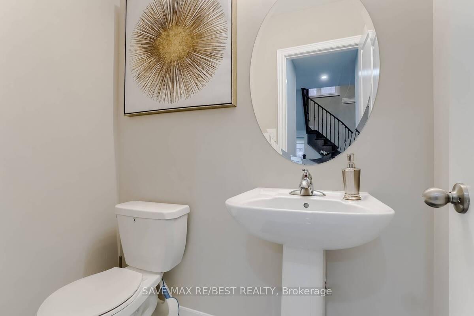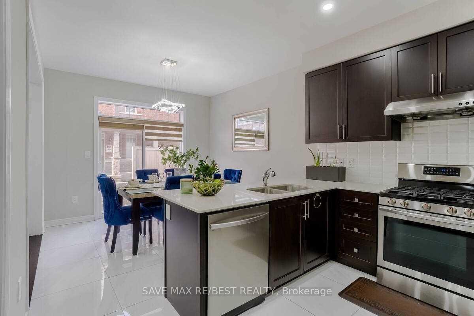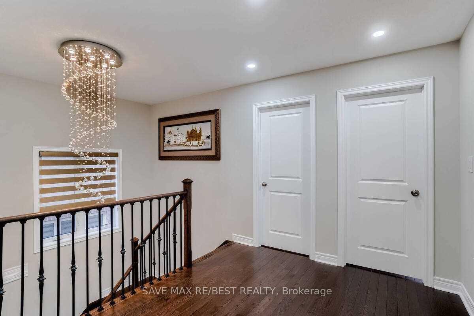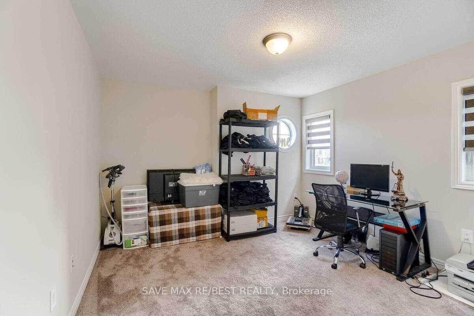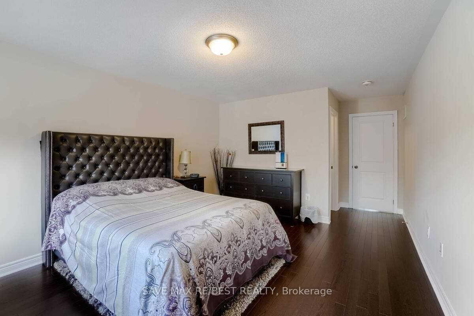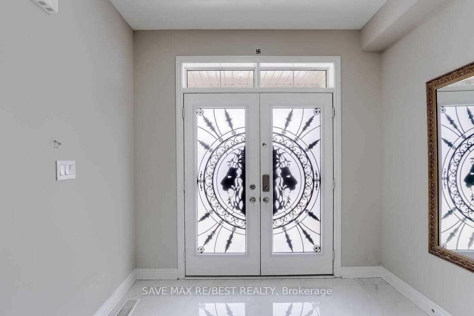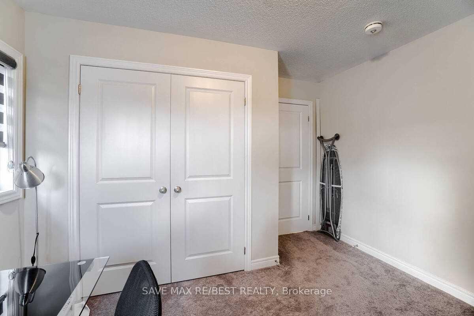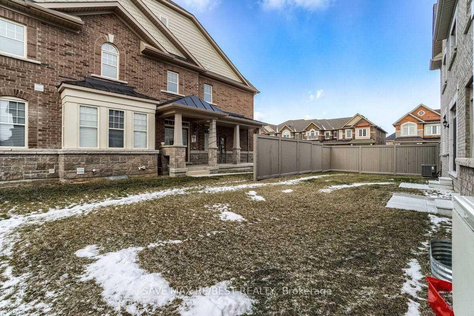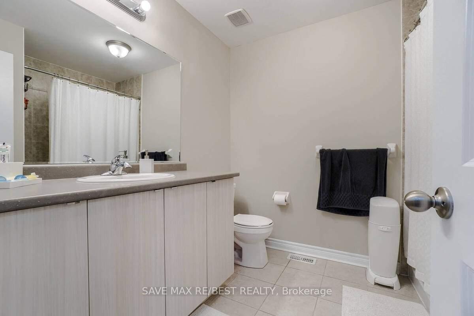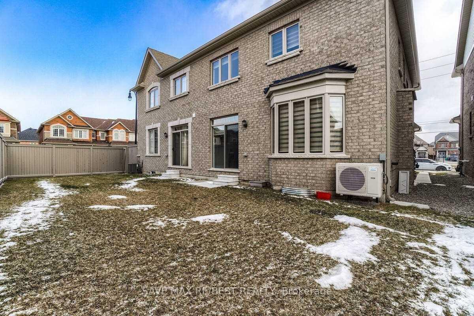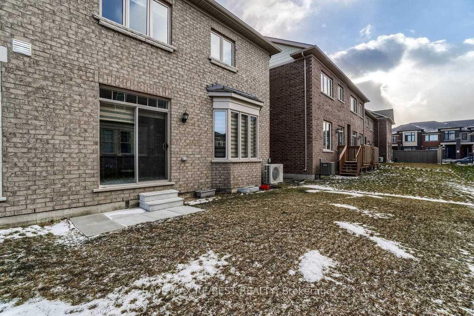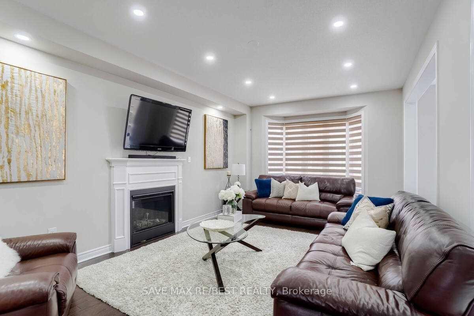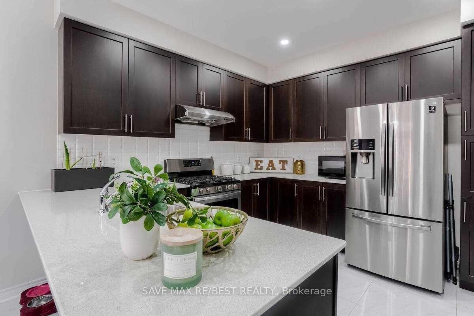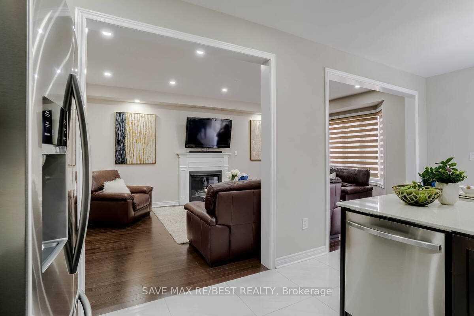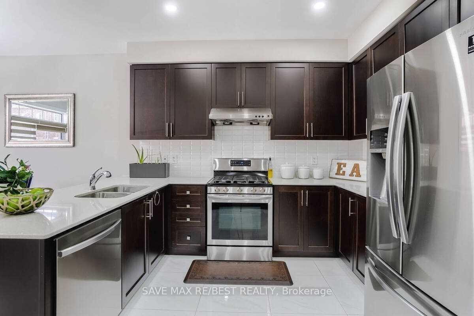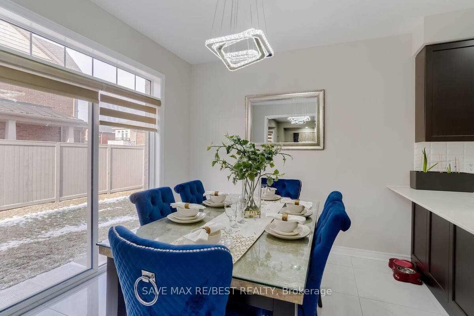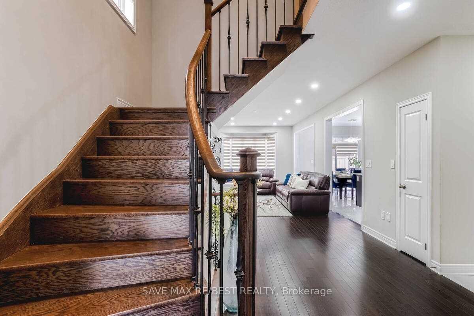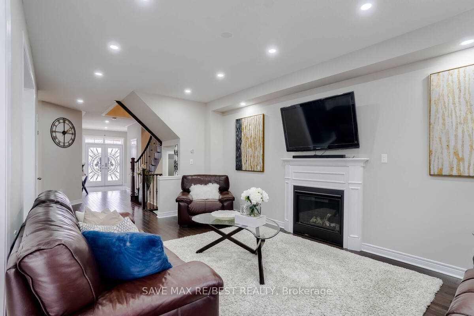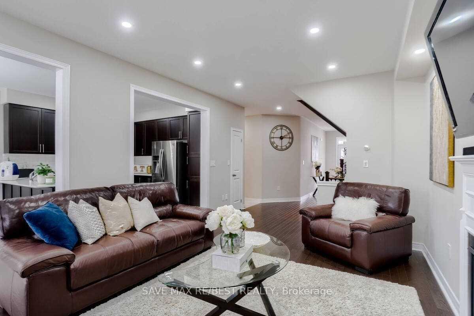$3,400
Available - For Rent
Listing ID: W12216471
33 Pearman Cres , Brampton, L7A 0A7, Peel
| This stunning, nearly 2100 sq ft rental comes loaded with top-notch upgrades! Featuring an open-concept layout with 9ft ceilings, LED pot-lights throughout, and a cozy family room with a fireplace. The modern, upgraded kitchen boasts quartz countertops, backsplash, and stainless steel appliances. Hardwood flooring on the main floor and a beautiful oak staircase add to the elegance. Exceptional 1.5-car garage and 3 parking spots (including one in the garage). The location offers unobstructed views with no sidewalk in the front and a newly fenced backyard. ** 70% utilities paid by the tenant** |
| Price | $3,400 |
| Taxes: | $0.00 |
| Occupancy: | Tenant |
| Address: | 33 Pearman Cres , Brampton, L7A 0A7, Peel |
| Directions/Cross Streets: | Veterans Dr And Wanless Dr |
| Rooms: | 8 |
| Bedrooms: | 4 |
| Bedrooms +: | 0 |
| Family Room: | T |
| Basement: | Separate Ent |
| Furnished: | Unfu |
| Level/Floor | Room | Length(ft) | Width(ft) | Descriptions | |
| Room 1 | Main | Family Ro | Hardwood Floor, Pot Lights | ||
| Room 2 | Main | Dining Ro | Hardwood Floor, Pot Lights | ||
| Room 3 | Main | Kitchen | Quartz Counter, Stainless Steel Appl | ||
| Room 4 | Main | Breakfast | Pot Lights, Porcelain Floor | ||
| Room 5 | Second | Primary B | 5 Pc Ensuite, Walk-In Closet(s) | ||
| Room 6 | Second | Bedroom 2 | Large Closet, Broadloom | ||
| Room 7 | Second | Bedroom 3 | Large Closet, Broadloom | ||
| Room 8 | Second | Bedroom 4 | Large Closet, Broadloom |
| Washroom Type | No. of Pieces | Level |
| Washroom Type 1 | 4 | Second |
| Washroom Type 2 | 5 | Second |
| Washroom Type 3 | 2 | Main |
| Washroom Type 4 | 0 | |
| Washroom Type 5 | 0 |
| Total Area: | 0.00 |
| Property Type: | Semi-Detached |
| Style: | 2-Storey |
| Exterior: | Brick |
| Garage Type: | Attached |
| (Parking/)Drive: | Mutual |
| Drive Parking Spaces: | 2 |
| Park #1 | |
| Parking Type: | Mutual |
| Park #2 | |
| Parking Type: | Mutual |
| Pool: | None |
| Laundry Access: | Ensuite |
| Approximatly Square Footage: | 2000-2500 |
| CAC Included: | N |
| Water Included: | N |
| Cabel TV Included: | N |
| Common Elements Included: | N |
| Heat Included: | N |
| Parking Included: | Y |
| Condo Tax Included: | N |
| Building Insurance Included: | N |
| Fireplace/Stove: | Y |
| Heat Type: | Forced Air |
| Central Air Conditioning: | Central Air |
| Central Vac: | N |
| Laundry Level: | Syste |
| Ensuite Laundry: | F |
| Sewers: | Sewer |
| Although the information displayed is believed to be accurate, no warranties or representations are made of any kind. |
| SAVE MAX RE/BEST REALTY |
|
|

Lynn Tribbling
Sales Representative
Dir:
416-252-2221
Bus:
416-383-9525
| Book Showing | Email a Friend |
Jump To:
At a Glance:
| Type: | Freehold - Semi-Detached |
| Area: | Peel |
| Municipality: | Brampton |
| Neighbourhood: | Brampton West |
| Style: | 2-Storey |
| Beds: | 4 |
| Baths: | 3 |
| Fireplace: | Y |
| Pool: | None |
Locatin Map:


