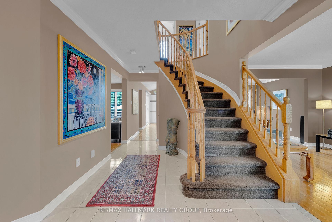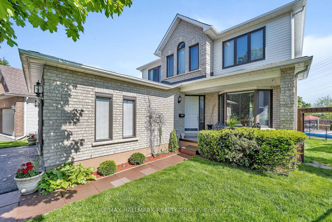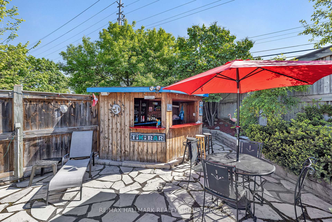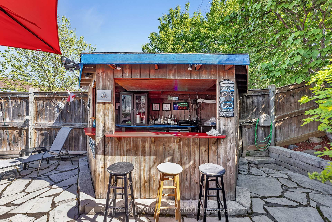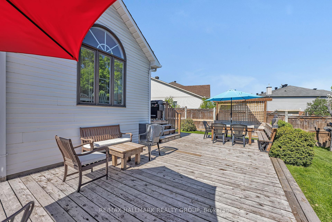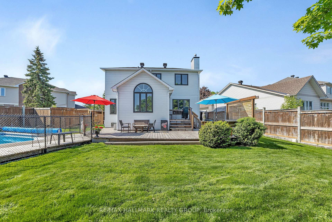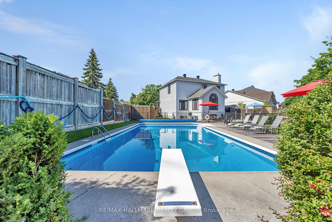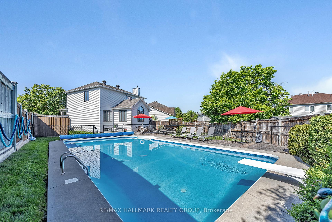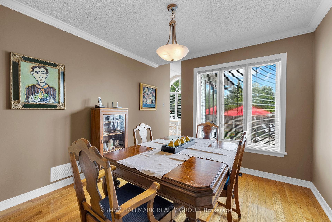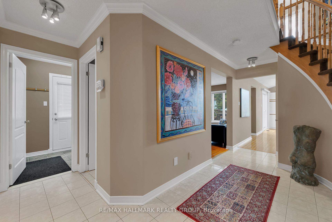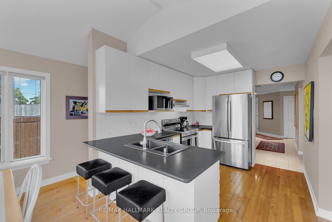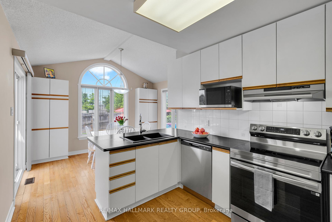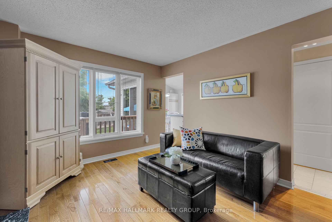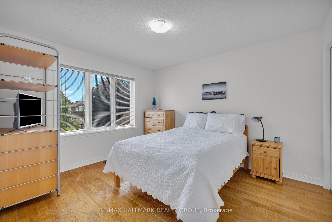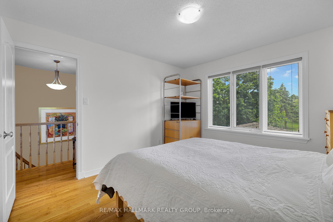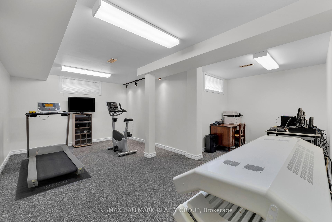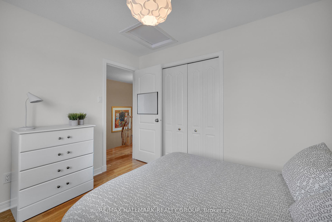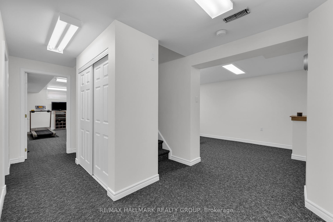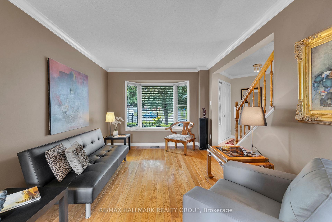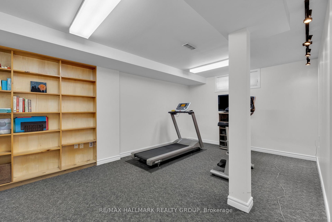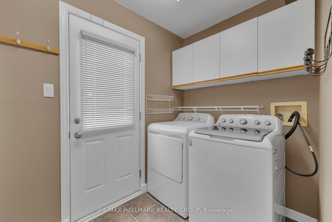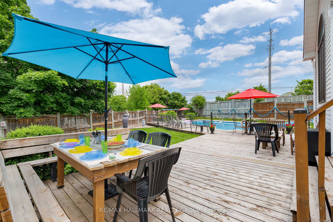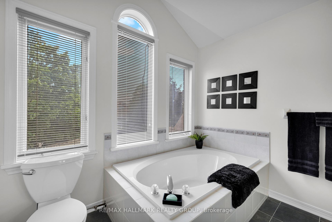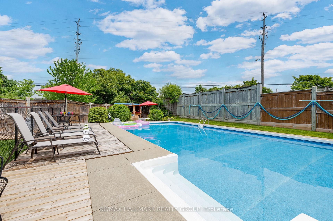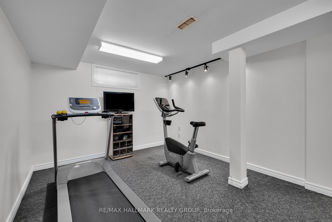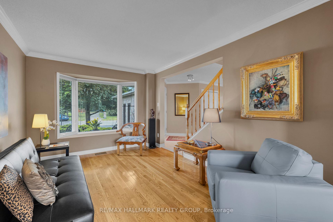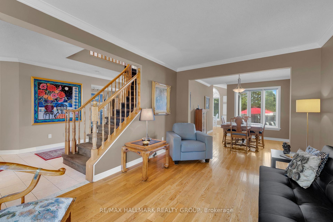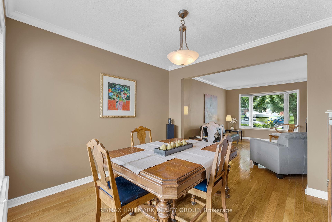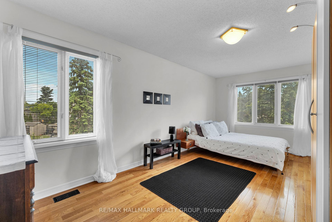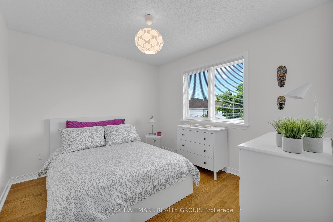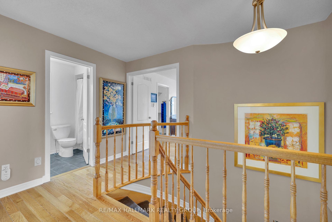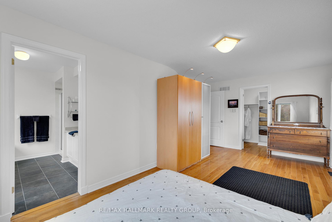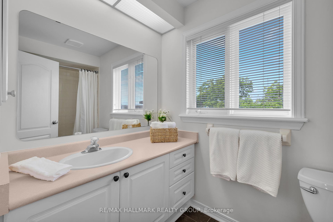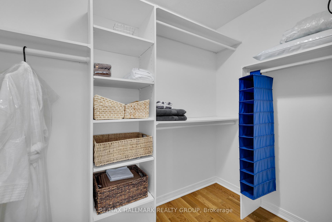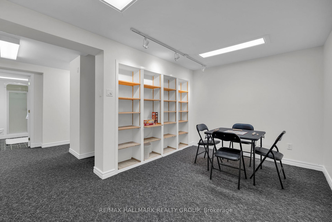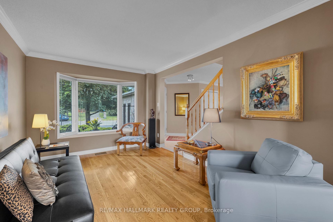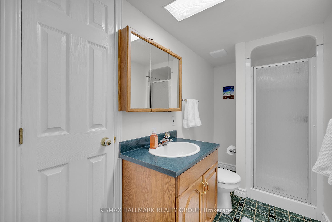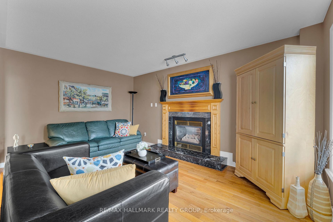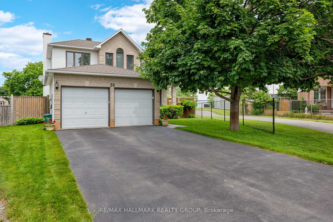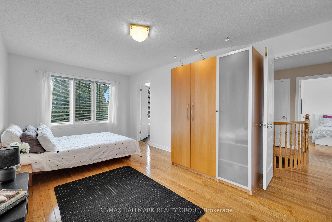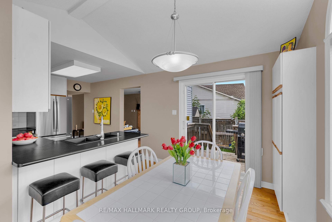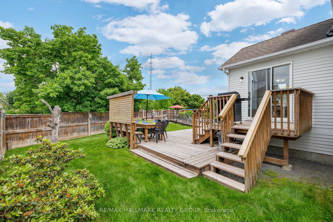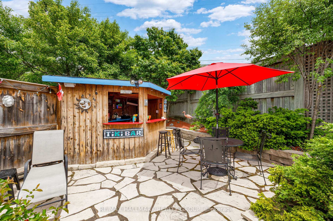$825,000
Available - For Sale
Listing ID: X12214794
59 Forestglade Cres , Hunt Club - South Keys and Area, K1G 5X4, Ottawa
| Amazing 'oasis' in hunt club! We offer a double lot (8223 sqft) fully fenced and treed , with a 40x20 ft inground pool, large decks, TIKI bar , separate grass area for crocket, volleyball or other games, really a unique backyard, perfect for summer entertaining. A MUST SEE! The original-Owner has meticulously maintained and upgraded this spacious home, see LONG list of recent updates: pool heather (sept 2024): pool pump( sept 2021); pool liner (2015). House fully painted (2025), hardwwod and tiles (2015), driveway repaved (2015), roof re-shingled (2015), high effeciency furnace and AC (2015) and more. We have just under 2000 sq.ft. above grade plus a fully finished basement with a rec room, gym, and full bathroom.The main level features a large tiled foyer with a sweeping circular staircase, a bright living room, a formal dining room, and a generously sized family room with a gas fireplace. The kitchen is equipped with ample cabinetry, counter space, all BRAND NEW stainless steel appliances, a bright eat-in area with large windows and a patio door leading to a great backyard. A powder room, side entry door, and hardwood flooring throughout the main and second levels complete the main floor. Upstairs, the spacious primary bedroom includes a walk-in closet and a beautifully updated ensuite. Two additional well-sized bedrooms share a full bathroom. Additional highlights include a double-car garage and abundant outdoor storage. A rare opportunity in a prime location. Don't miss your chance to own this exceptional property. Very flexible possession.Some furniture and art included. Other furniture and art negotiable. |
| Price | $825,000 |
| Taxes: | $5966.00 |
| Assessment Year: | 2024 |
| Occupancy: | Owner |
| Address: | 59 Forestglade Cres , Hunt Club - South Keys and Area, K1G 5X4, Ottawa |
| Directions/Cross Streets: | Hawthorne Rd & Hunt Club Rd |
| Rooms: | 10 |
| Rooms +: | 3 |
| Bedrooms: | 3 |
| Bedrooms +: | 0 |
| Family Room: | T |
| Basement: | Full, Finished |
| Level/Floor | Room | Length(ft) | Width(ft) | Descriptions | |
| Room 1 | Main | Foyer | 10 | 10 | |
| Room 2 | Main | Living Ro | 13.97 | 10.27 | |
| Room 3 | Main | Dining Ro | 10.27 | 10.27 | |
| Room 4 | Main | Kitchen | 10.2 | 8.99 | |
| Room 5 | Main | Breakfast | 12.6 | 9.71 | |
| Room 6 | Main | Family Ro | 15.91 | 10.89 | |
| Room 7 | Main | Bathroom | 3.97 | 4.99 | 2 Pc Bath |
| Room 8 | Main | Laundry | 5.97 | 3.97 | |
| Room 9 | Second | Primary B | 18.99 | 10.4 | |
| Room 10 | Second | Bathroom | 9.97 | 7.97 | 4 Pc Ensuite |
| Room 11 | Second | Bedroom 2 | 12.07 | 10.89 | |
| Room 12 | Second | Bedroom 3 | 12.07 | 12.07 | |
| Room 13 | Second | Bathroom | 3 Pc Bath | ||
| Room 14 | Basement | Bathroom | 9.84 | 4.59 | |
| Room 15 | Basement | Recreatio | 15.06 | 8.99 |
| Washroom Type | No. of Pieces | Level |
| Washroom Type 1 | 4 | Second |
| Washroom Type 2 | 2 | Main |
| Washroom Type 3 | 3 | Basement |
| Washroom Type 4 | 4 | Second |
| Washroom Type 5 | 0 |
| Total Area: | 0.00 |
| Property Type: | Detached |
| Style: | 2-Storey |
| Exterior: | Brick, Vinyl Siding |
| Garage Type: | Attached |
| (Parking/)Drive: | Inside Ent |
| Drive Parking Spaces: | 4 |
| Park #1 | |
| Parking Type: | Inside Ent |
| Park #2 | |
| Parking Type: | Inside Ent |
| Park #3 | |
| Parking Type: | Private |
| Pool: | Inground |
| Other Structures: | Other, Fence - |
| Approximatly Square Footage: | 1500-2000 |
| Property Features: | Rec./Commun., Public Transit |
| CAC Included: | N |
| Water Included: | N |
| Cabel TV Included: | N |
| Common Elements Included: | N |
| Heat Included: | N |
| Parking Included: | N |
| Condo Tax Included: | N |
| Building Insurance Included: | N |
| Fireplace/Stove: | Y |
| Heat Type: | Forced Air |
| Central Air Conditioning: | Central Air |
| Central Vac: | N |
| Laundry Level: | Syste |
| Ensuite Laundry: | F |
| Sewers: | Sewer |
$
%
Years
This calculator is for demonstration purposes only. Always consult a professional
financial advisor before making personal financial decisions.
| Although the information displayed is believed to be accurate, no warranties or representations are made of any kind. |
| RE/MAX HALLMARK REALTY GROUP |
|
|

Lynn Tribbling
Sales Representative
Dir:
416-252-2221
Bus:
416-383-9525
| Book Showing | Email a Friend |
Jump To:
At a Glance:
| Type: | Freehold - Detached |
| Area: | Ottawa |
| Municipality: | Hunt Club - South Keys and Area |
| Neighbourhood: | 3808 - Hunt Club Park |
| Style: | 2-Storey |
| Tax: | $5,966 |
| Beds: | 3 |
| Baths: | 4 |
| Fireplace: | Y |
| Pool: | Inground |
Locatin Map:
Payment Calculator:

