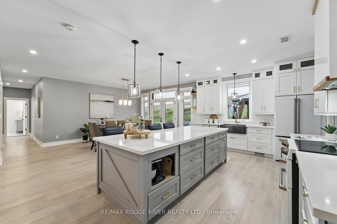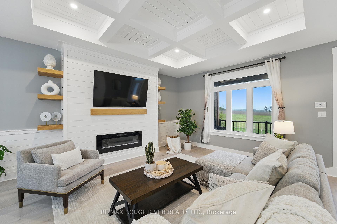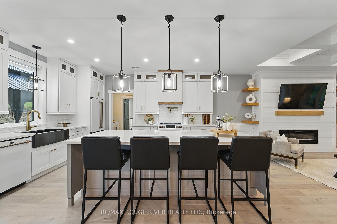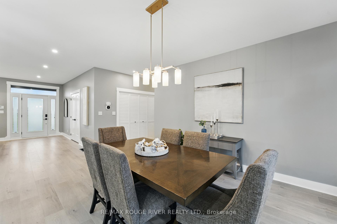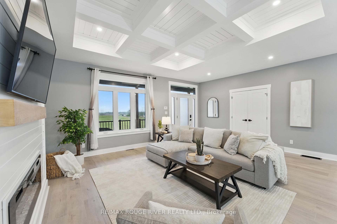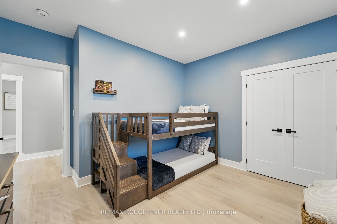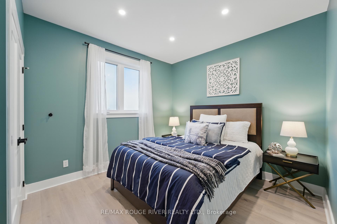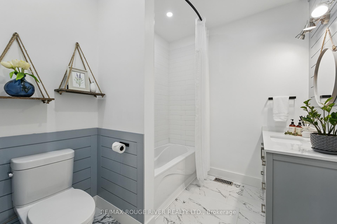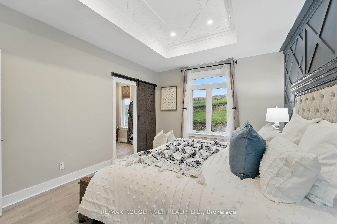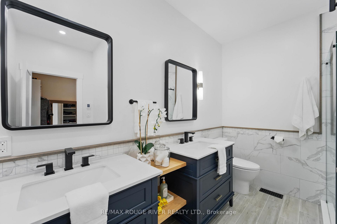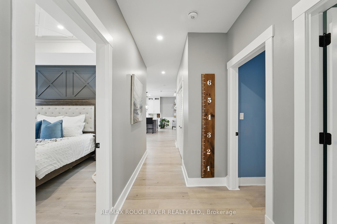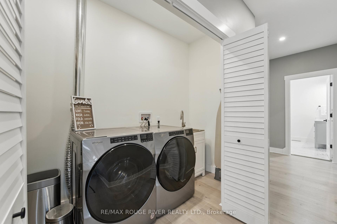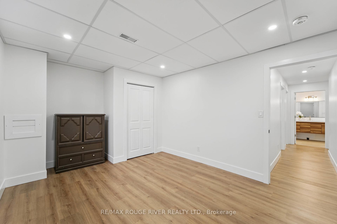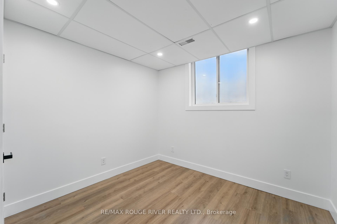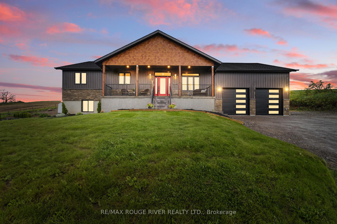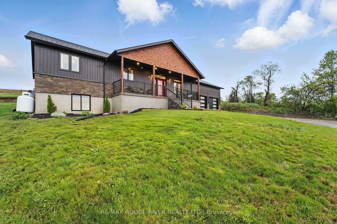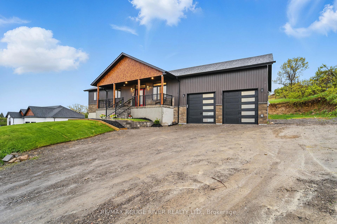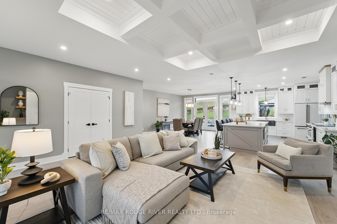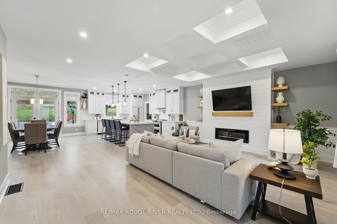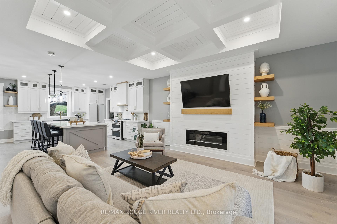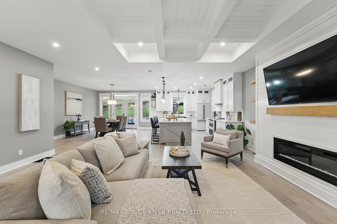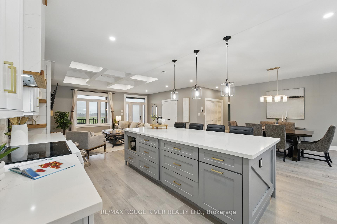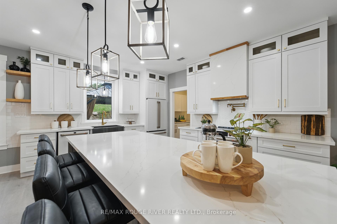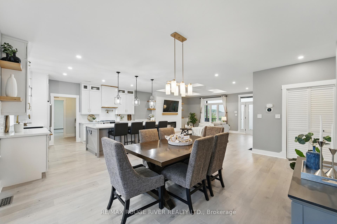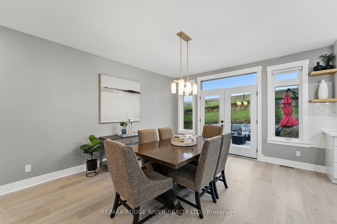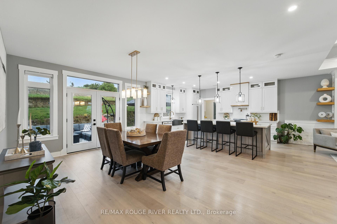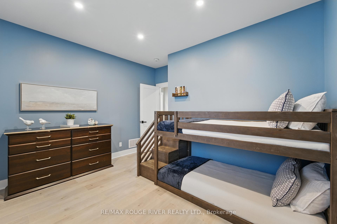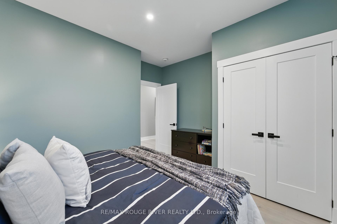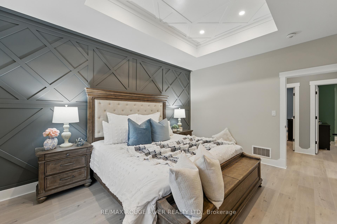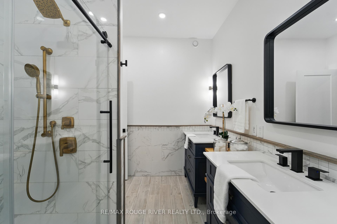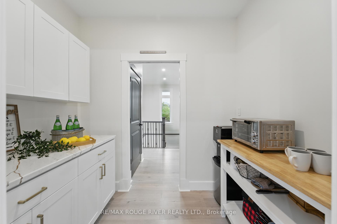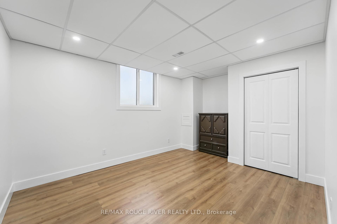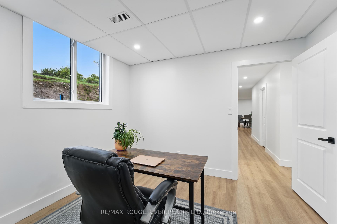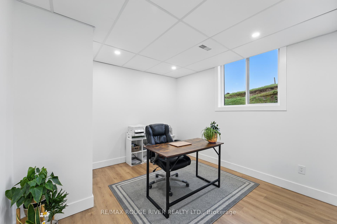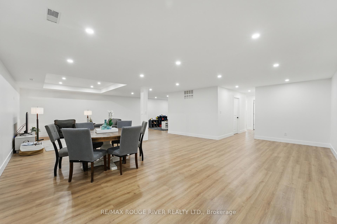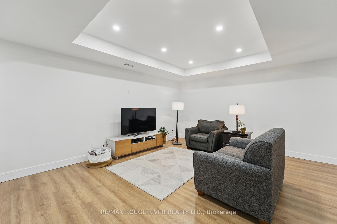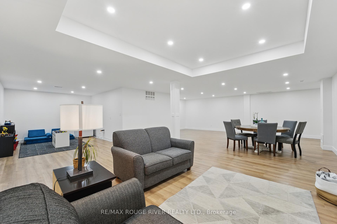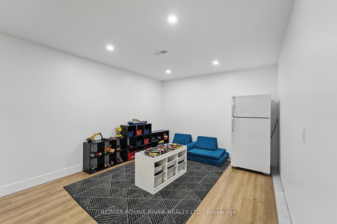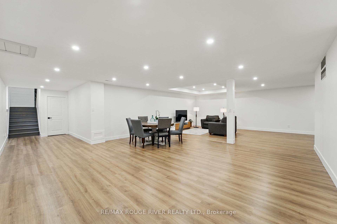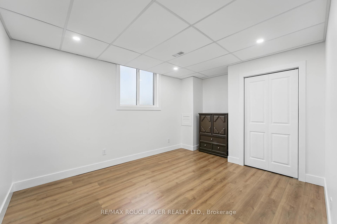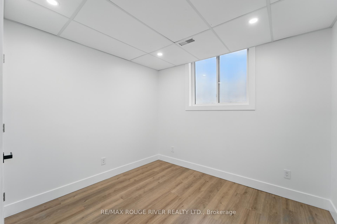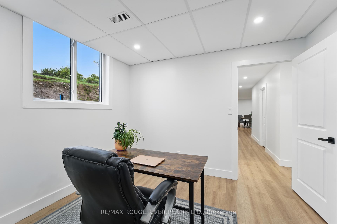$1,175,000
Available - For Sale
Listing ID: X12167970
7942 COUNTY RD 45 N/A , Alnwick/Haldimand, K0K 2X0, Northumberland
| Welcome to 7942 County Rd 45, a custom-built 2022 bungalow nestled on a picturesque 1-acre lot in the rolling hills of Northumberland County. This thoughtfully designed home offers elegant, open-concept living with 9-foot ceilings throughout the main floor. The bright and spacious living room features coffered ceilings and recessed lighting, creating a warm and sophisticated space. A gourmet kitchen with exceptional finishes boasting floor-to-ceiling cabinetry, high-end appliances, a large island with breakfast bar, and hidden pocket doors leading to a walk-in pantry with extra storage for small appliances. The dining area features a seamless indoor-outdoor flow with access to a large, low-maintenance composite deck and gazebo perfect for entertaining or relaxing in nature. The primary suite is a true retreat with a coffered ceiling, feature wall, walk-in closet with built-ins, and a spa-inspired ensuite with heated floors and a luxurious shower. Two additional bedrooms, a four-piece bathroom, and a convenient main-floor laundry complete the level. The finished basement offers an incredible flexibility for multi-generational living or an in-law suite. It includes a spacious recreation/media room, a potential kitchen area with plumbing rough-ins, three bedrooms (one used as an office), and a stylish four-piece bath. The attached garage features 15-foot ceilings and extra storage space, perfect for all your toys. Additional features include a propane furnace, heat pump (AC), HRV system, full water filtration, well pump, two electrical panels, and a sump pump. This turnkey home combines upscale country living with thoughtful design and functionality, just a short drive to town amenities. Don't miss your chance to own this incredible property! |
| Price | $1,175,000 |
| Taxes: | $5912.59 |
| Assessment Year: | 2024 |
| Occupancy: | Owner |
| Address: | 7942 COUNTY RD 45 N/A , Alnwick/Haldimand, K0K 2X0, Northumberland |
| Acreage: | .50-1.99 |
| Directions/Cross Streets: | COUNTY RD 45/COUNTY RD 9 |
| Rooms: | 9 |
| Rooms +: | 6 |
| Bedrooms: | 3 |
| Bedrooms +: | 2 |
| Family Room: | F |
| Basement: | Full, Finished |
| Level/Floor | Room | Length(ft) | Width(ft) | Descriptions | |
| Room 1 | Main | Living Ro | 20.27 | 17.88 | Open Concept, Coffered Ceiling(s), Electric Fireplace |
| Room 2 | Main | Dining Ro | 13.94 | 19.65 | W/O To Deck, Combined w/Kitchen, Above Grade Window |
| Room 3 | Main | Kitchen | 11.81 | 15.55 | Quartz Counter, Centre Island, Pantry |
| Room 4 | Main | Primary B | 11.78 | 14.76 | Coffered Ceiling(s), Walk-In Closet(s), 4 Pc Ensuite |
| Room 5 | Main | Bathroom | 10.3 | 7.84 | Heated Floor, Quartz Counter, Vinyl Floor |
| Room 6 | Main | Bedroom 2 | 12.69 | 12.5 | Recessed Lighting, Closet, Window |
| Room 7 | Main | Bedroom 3 | 12.33 | 12.5 | Recessed Lighting, Closet, Window |
| Room 8 | Main | Bathroom | 8.36 | 7.35 | 4 Pc Bath, Quartz Counter, Vinyl Floor |
| Room 9 | Basement | Recreatio | 31.16 | 31.68 | Open Concept, Moulded Ceiling, Vinyl Floor |
| Room 10 | Basement | Game Room | 31.16 | 31.68 | Partly Finished, Combined w/Rec, Recessed Lighting |
| Room 11 | Basement | Bedroom 4 | 14.56 | 10.63 | Closet, Window, Tile Ceiling |
| Room 12 | Basement | Bedroom 5 | 10.96 | 9.84 | B/I Closet, Tile Ceiling, Window |
| Room 13 | Basement | Office | 10.96 | 10.89 | B/I Closet, Window, Tile Ceiling |
| Room 14 | Basement | Bathroom | 10.82 | 6.66 | 4 Pc Bath, Quartz Counter, Vinyl Floor |
| Washroom Type | No. of Pieces | Level |
| Washroom Type 1 | 4 | Main |
| Washroom Type 2 | 4 | Main |
| Washroom Type 3 | 4 | Basement |
| Washroom Type 4 | 0 | |
| Washroom Type 5 | 0 |
| Total Area: | 0.00 |
| Approximatly Age: | 0-5 |
| Property Type: | Detached |
| Style: | Bungalow |
| Exterior: | Vinyl Siding, Stone |
| Garage Type: | Attached |
| (Parking/)Drive: | Private Do |
| Drive Parking Spaces: | 8 |
| Park #1 | |
| Parking Type: | Private Do |
| Park #2 | |
| Parking Type: | Private Do |
| Pool: | None |
| Other Structures: | Gazebo |
| Approximatly Age: | 0-5 |
| Approximatly Square Footage: | 1500-2000 |
| Property Features: | Clear View, Golf |
| CAC Included: | N |
| Water Included: | N |
| Cabel TV Included: | N |
| Common Elements Included: | N |
| Heat Included: | N |
| Parking Included: | N |
| Condo Tax Included: | N |
| Building Insurance Included: | N |
| Fireplace/Stove: | Y |
| Heat Type: | Forced Air |
| Central Air Conditioning: | Central Air |
| Central Vac: | N |
| Laundry Level: | Syste |
| Ensuite Laundry: | F |
| Sewers: | Septic |
| Water: | Drilled W |
| Water Supply Types: | Drilled Well |
| Utilities-Hydro: | Y |
$
%
Years
This calculator is for demonstration purposes only. Always consult a professional
financial advisor before making personal financial decisions.
| Although the information displayed is believed to be accurate, no warranties or representations are made of any kind. |
| RE/MAX ROUGE RIVER REALTY LTD. |
|
|

Lynn Tribbling
Sales Representative
Dir:
416-252-2221
Bus:
416-383-9525
| Virtual Tour | Book Showing | Email a Friend |
Jump To:
At a Glance:
| Type: | Freehold - Detached |
| Area: | Northumberland |
| Municipality: | Alnwick/Haldimand |
| Neighbourhood: | Rural Alnwick/Haldimand |
| Style: | Bungalow |
| Approximate Age: | 0-5 |
| Tax: | $5,912.59 |
| Beds: | 3+2 |
| Baths: | 3 |
| Fireplace: | Y |
| Pool: | None |
Locatin Map:
Payment Calculator:

