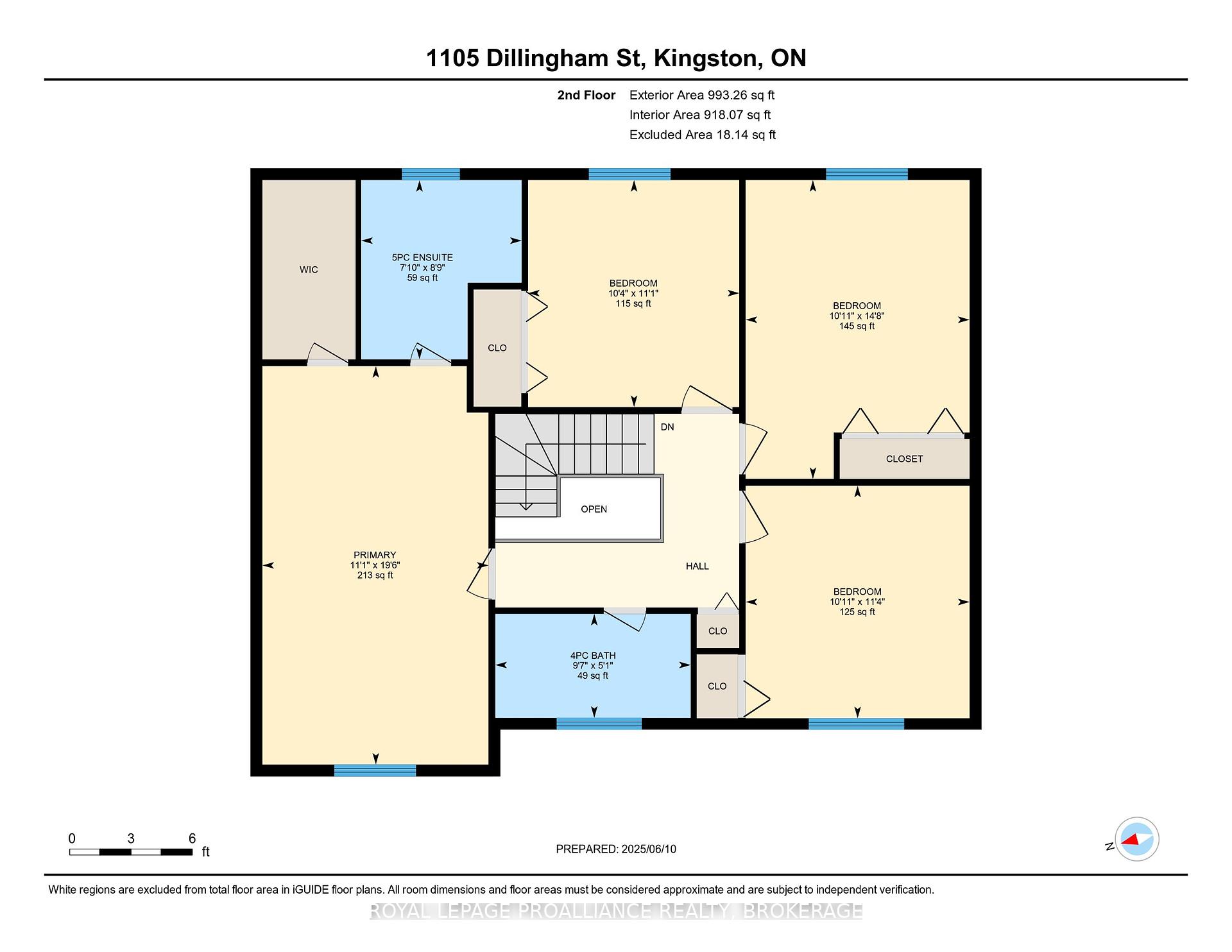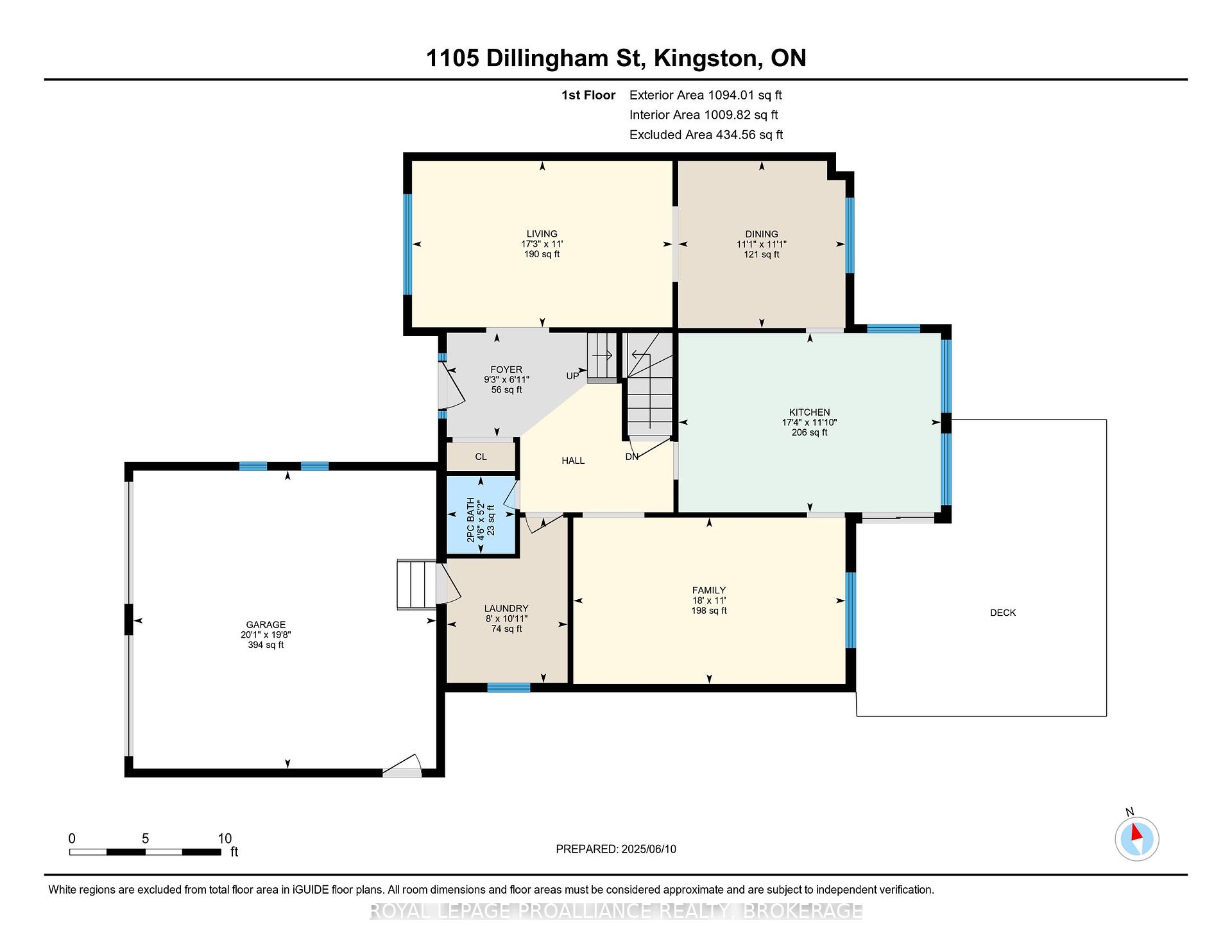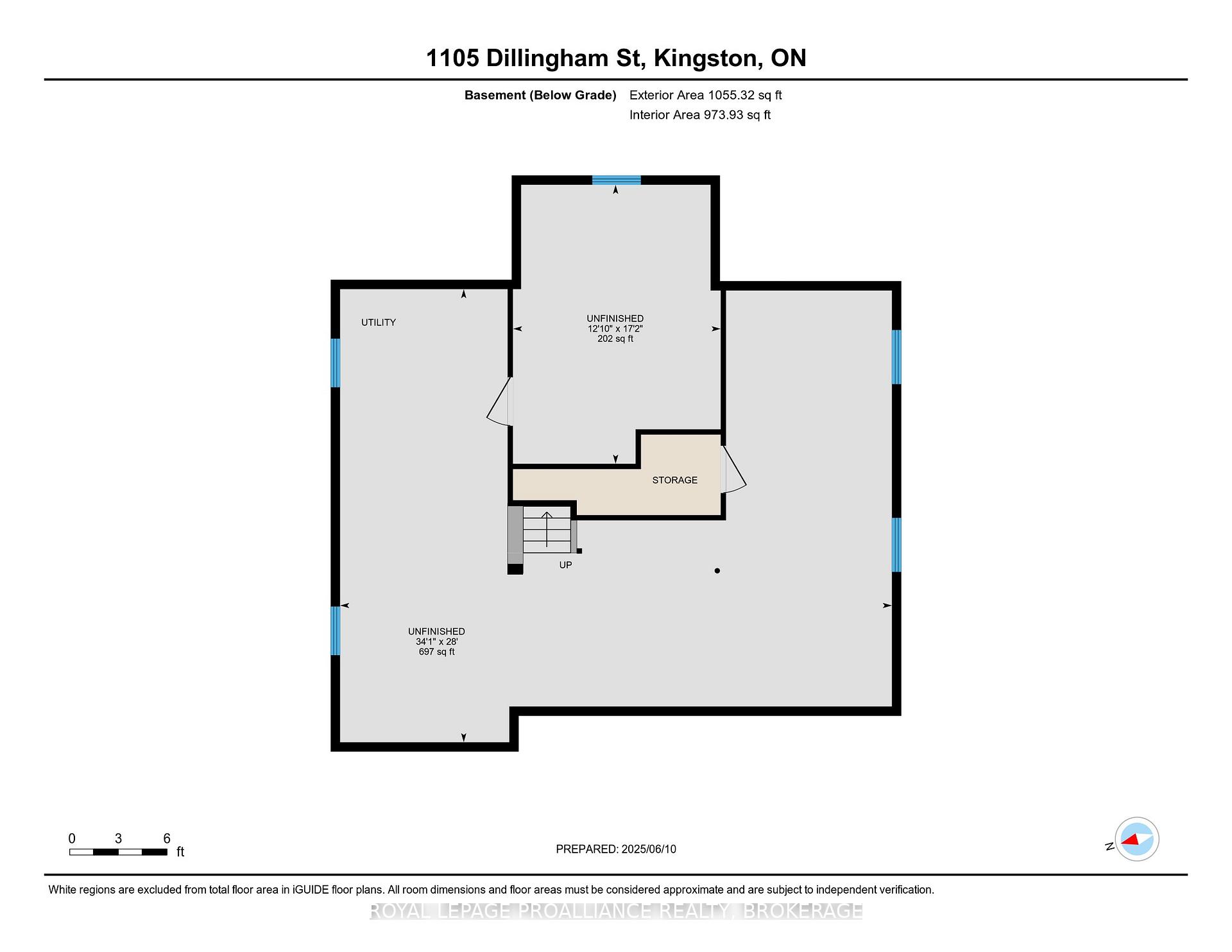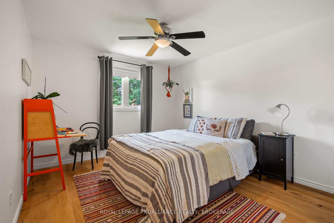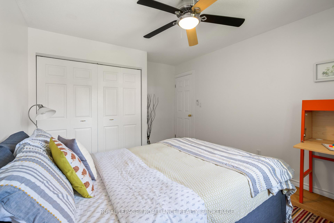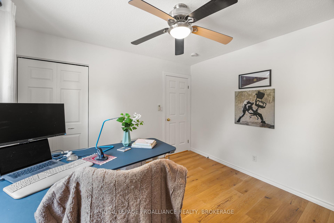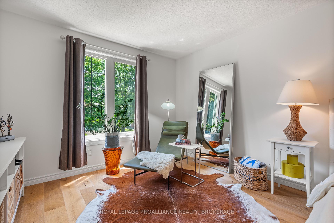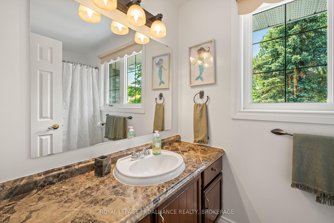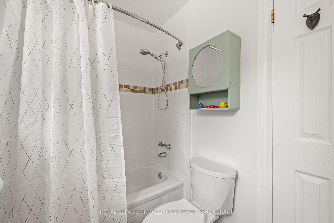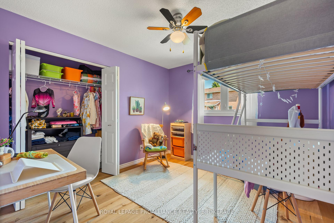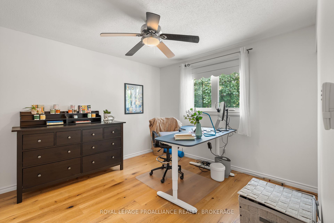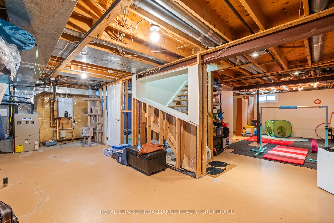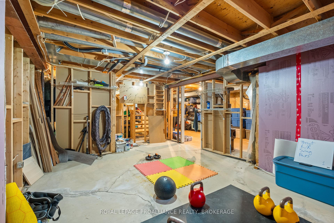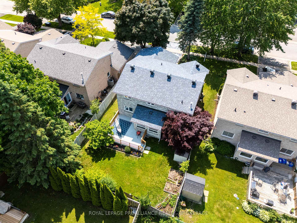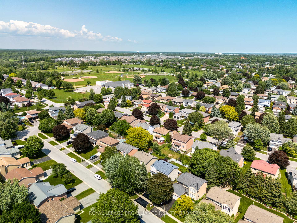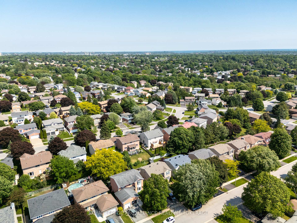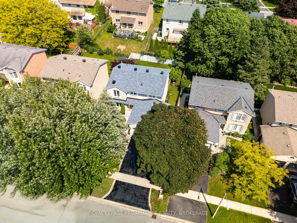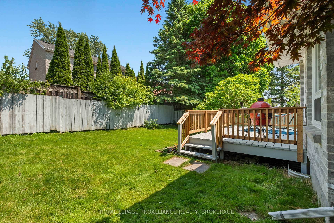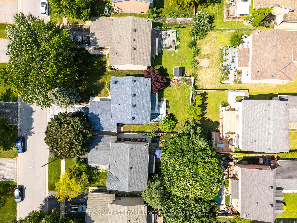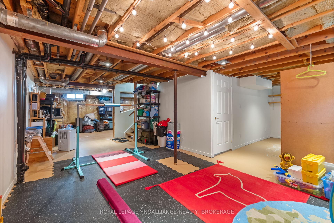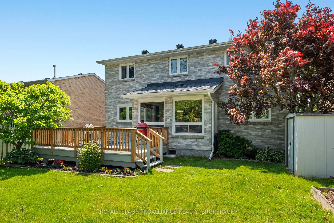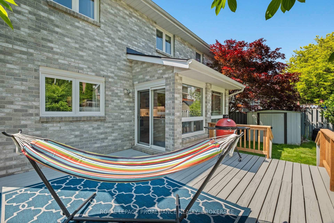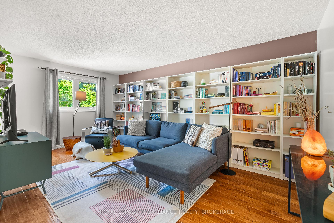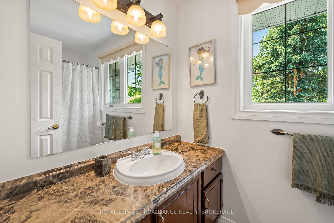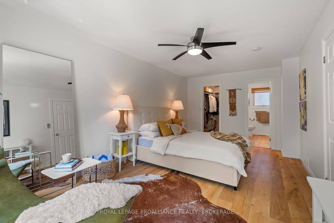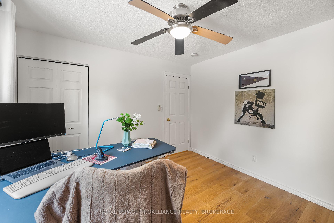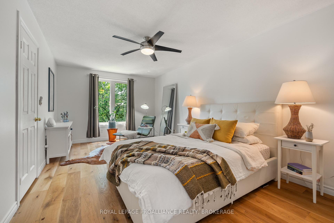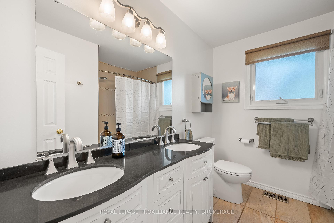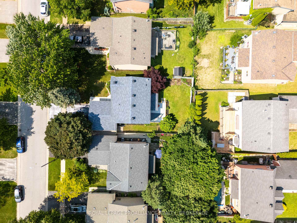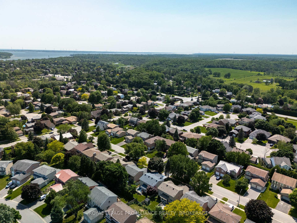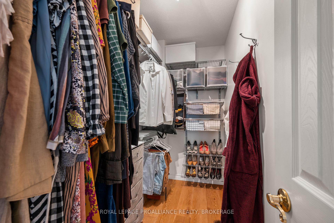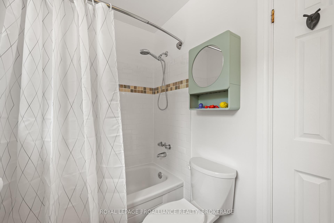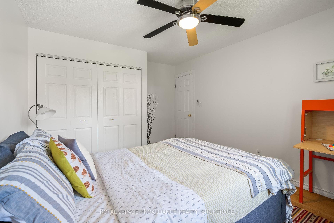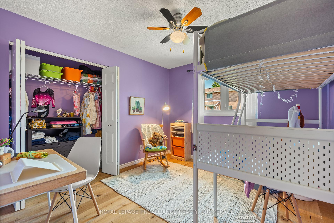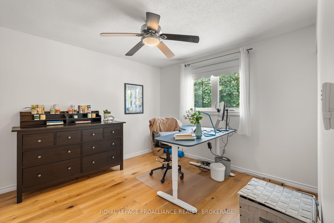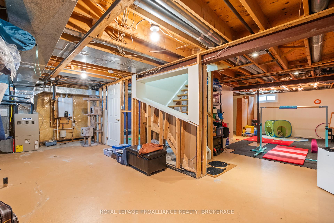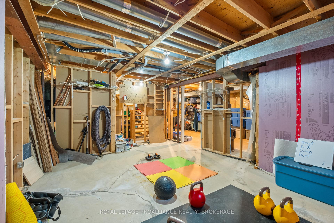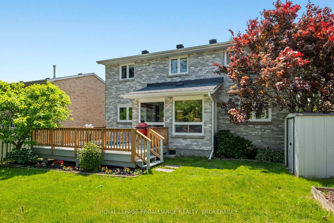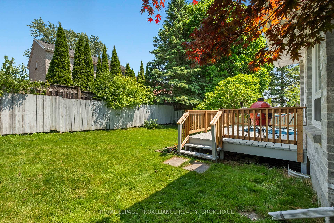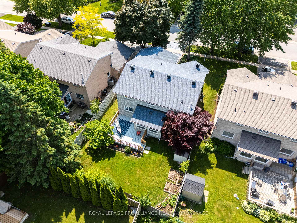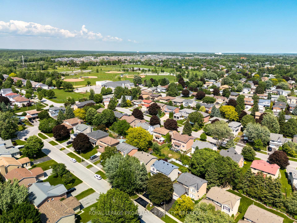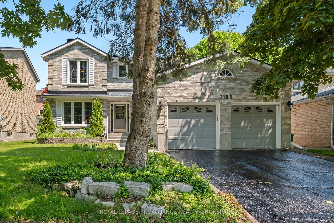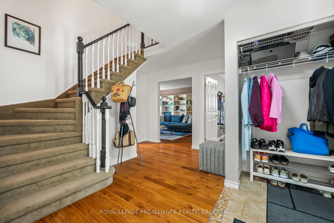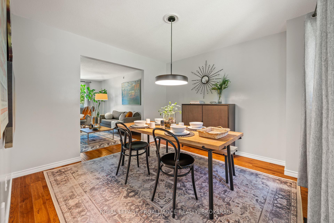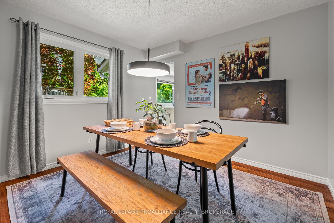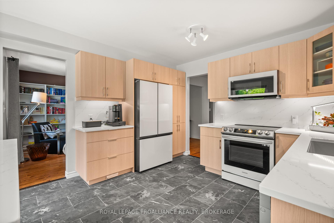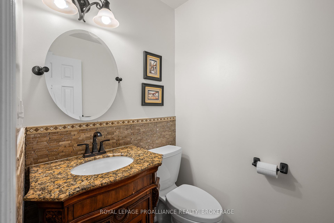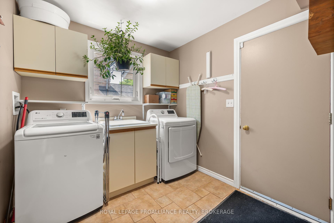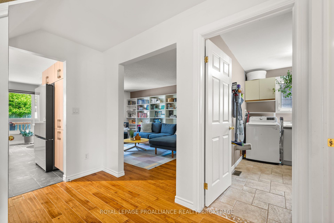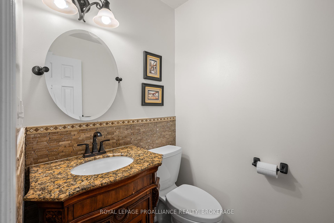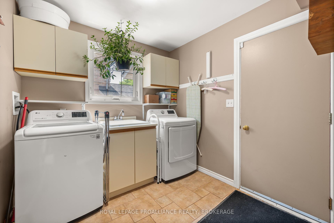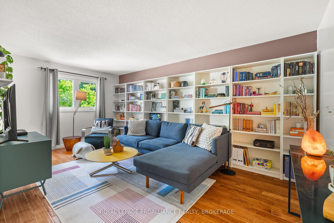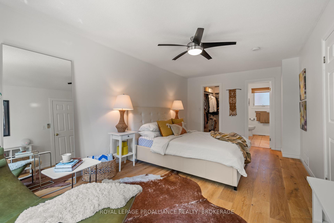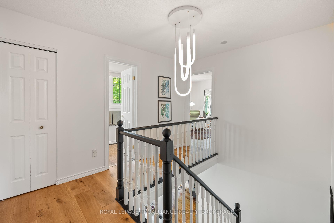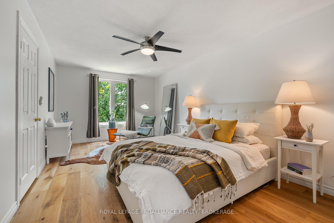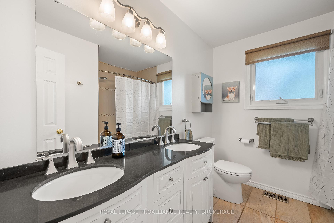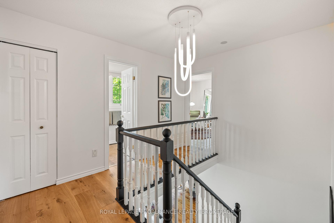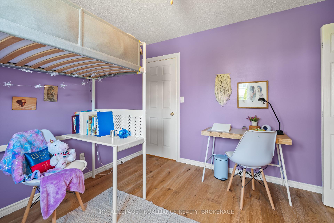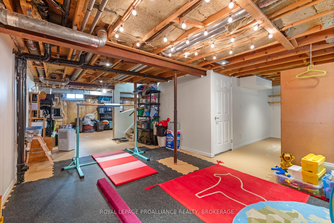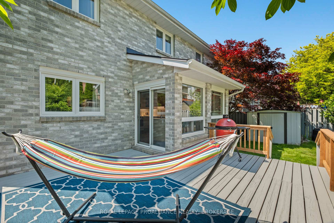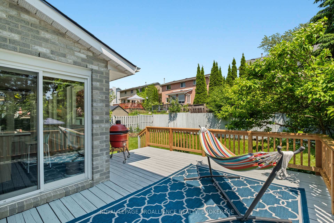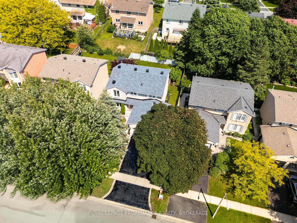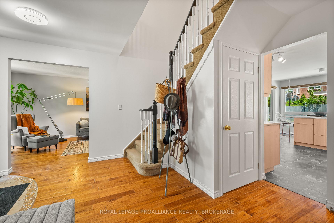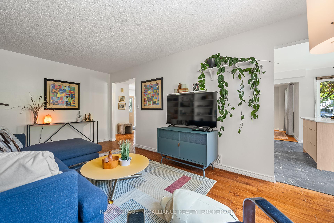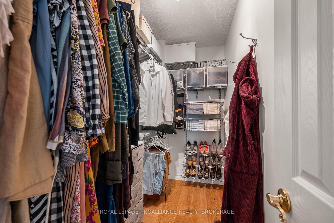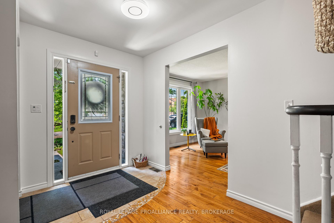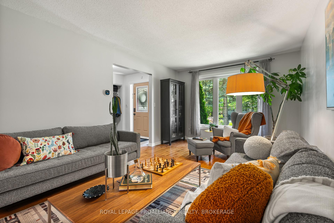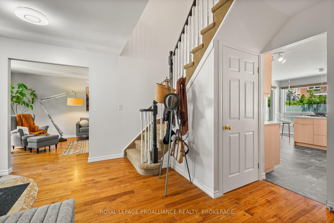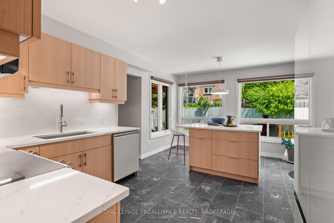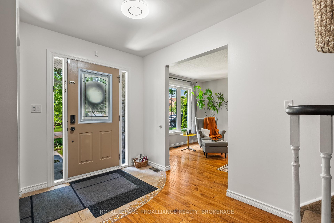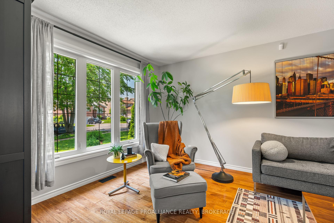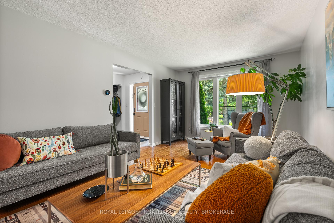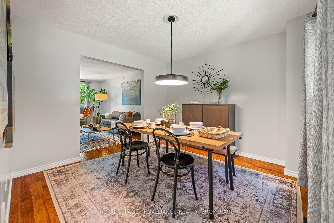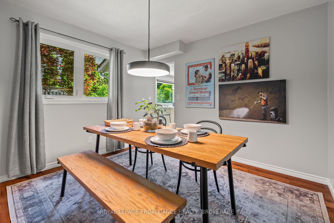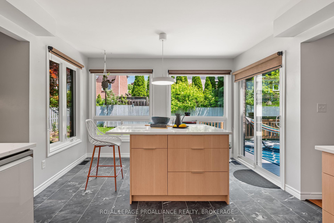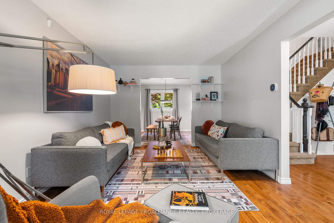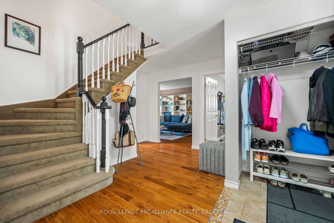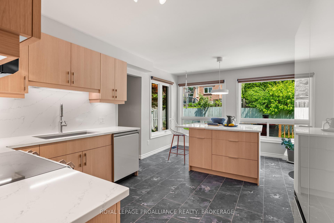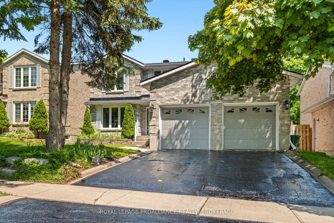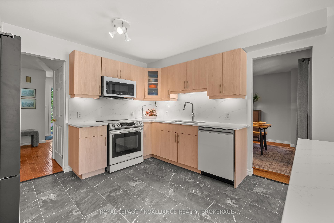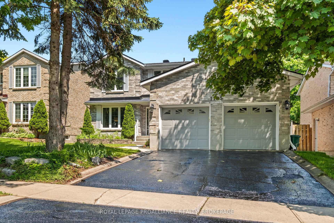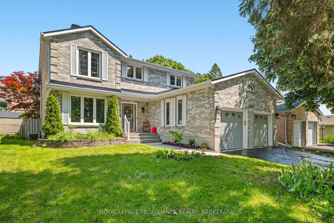$769,900
Available - For Sale
Listing ID: X12216238
1105 Dillingham Stre , Kingston, K7P 2P3, Frontenac
| Come see this stylishly updated & well-maintained all-brick two storey home on a quiet street in Kingston's family-friendly Westwoods. Featuring a beautifully renovated kitchen (2023) with Samsung Bespoke appliances, quartz countertops, new cabinetry, & under-cabinet lighting, this eye-catching home provides modern comfort with thoughtful upgrades. The upstairs showcases new Fuzion flooring (2022), while additional highlights include new shingles (2021), an owned water heater (2022), & an enhanced deck with new railings (2025), perfect for outdoor entertaining. The spacious layout offers versatility for growing families, with opportunity for further potential living space development via the unspoiled basement, all within close proximity to parks, great schools, shopping, & quick access to many Kingston amenities. Move in & enjoy this idyllic home with confidence! |
| Price | $769,900 |
| Taxes: | $5200.16 |
| Occupancy: | Owner |
| Address: | 1105 Dillingham Stre , Kingston, K7P 2P3, Frontenac |
| Directions/Cross Streets: | Humberside Drive & Dillingham Street |
| Rooms: | 13 |
| Rooms +: | 3 |
| Bedrooms: | 4 |
| Bedrooms +: | 0 |
| Family Room: | T |
| Basement: | Full, Unfinished |
| Level/Floor | Room | Length(ft) | Width(ft) | Descriptions | |
| Room 1 | Main | Living Ro | 10.99 | 17.22 | |
| Room 2 | Main | Dining Ro | 11.05 | 11.05 | |
| Room 3 | Main | Foyer | 9.28 | 6.89 | |
| Room 4 | Main | Kitchen | 11.84 | 17.35 | |
| Room 5 | Main | Bathroom | 5.15 | 5.15 | 2 Pc Bath |
| Room 6 | Main | Laundry | 10.92 | 7.97 | |
| Room 7 | Main | Family Ro | 10.99 | 18.01 | |
| Room 8 | Second | Primary B | 11.05 | 19.48 | |
| Room 9 | Second | Bathroom | 7.84 | 8.76 | 5 Pc Ensuite |
| Room 10 | Second | Bedroom | 10.33 | 11.12 | |
| Room 11 | Second | Bedroom | 10.96 | 14.63 | |
| Room 12 | Second | Bedroom | 10.96 | 11.38 | |
| Room 13 | Second | Bathroom | 9.58 | 5.08 | 4 Pc Bath |
| Washroom Type | No. of Pieces | Level |
| Washroom Type 1 | 2 | Main |
| Washroom Type 2 | 4 | Second |
| Washroom Type 3 | 5 | Second |
| Washroom Type 4 | 0 | |
| Washroom Type 5 | 0 |
| Total Area: | 0.00 |
| Property Type: | Detached |
| Style: | 2-Storey |
| Exterior: | Brick |
| Garage Type: | Attached |
| (Parking/)Drive: | Private |
| Drive Parking Spaces: | 2 |
| Park #1 | |
| Parking Type: | Private |
| Park #2 | |
| Parking Type: | Private |
| Pool: | None |
| Other Structures: | Fence - Full, |
| Approximatly Square Footage: | 2000-2500 |
| Property Features: | Golf, Library |
| CAC Included: | N |
| Water Included: | N |
| Cabel TV Included: | N |
| Common Elements Included: | N |
| Heat Included: | N |
| Parking Included: | N |
| Condo Tax Included: | N |
| Building Insurance Included: | N |
| Fireplace/Stove: | N |
| Heat Type: | Forced Air |
| Central Air Conditioning: | Central Air |
| Central Vac: | N |
| Laundry Level: | Syste |
| Ensuite Laundry: | F |
| Sewers: | Sewer |
| Utilities-Cable: | Y |
| Utilities-Hydro: | Y |
$
%
Years
This calculator is for demonstration purposes only. Always consult a professional
financial advisor before making personal financial decisions.
| Although the information displayed is believed to be accurate, no warranties or representations are made of any kind. |
| ROYAL LEPAGE PROALLIANCE REALTY, BROKERAGE |
|
|

Lynn Tribbling
Sales Representative
Dir:
416-252-2221
Bus:
416-383-9525
| Virtual Tour | Book Showing | Email a Friend |
Jump To:
At a Glance:
| Type: | Freehold - Detached |
| Area: | Frontenac |
| Municipality: | Kingston |
| Neighbourhood: | 39 - North of Taylor-Kidd Blvd |
| Style: | 2-Storey |
| Tax: | $5,200.16 |
| Beds: | 4 |
| Baths: | 3 |
| Fireplace: | N |
| Pool: | None |
Locatin Map:
Payment Calculator:

