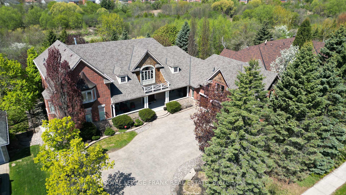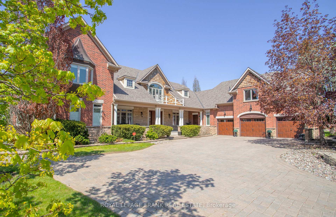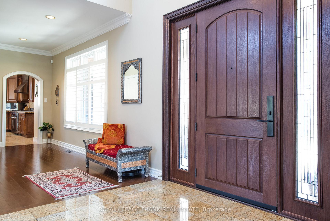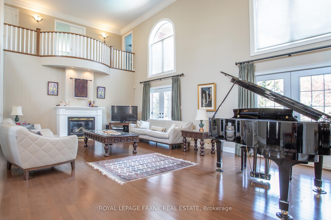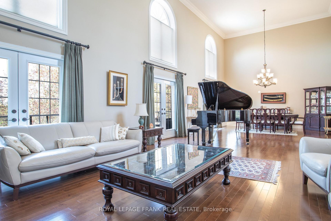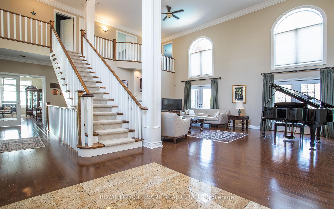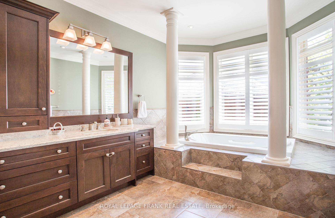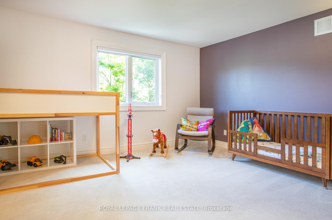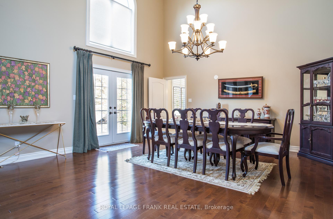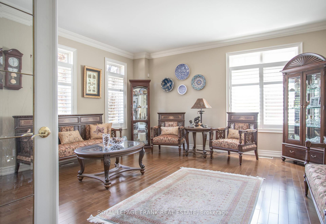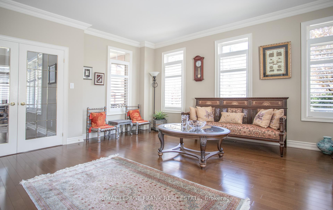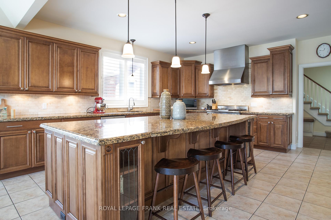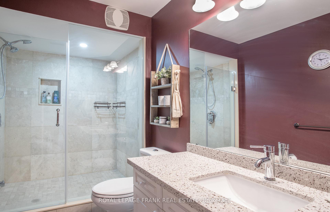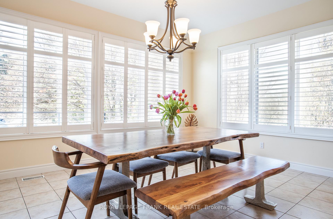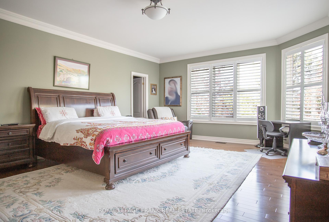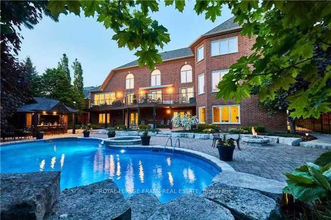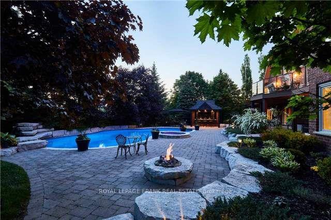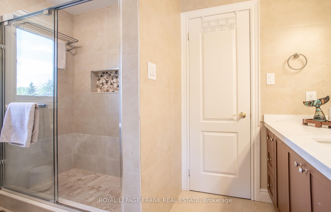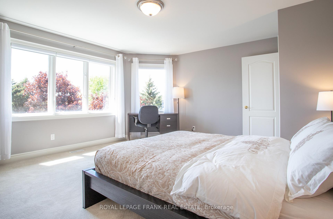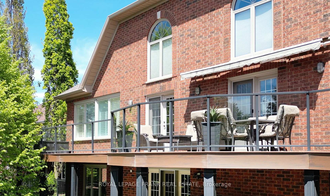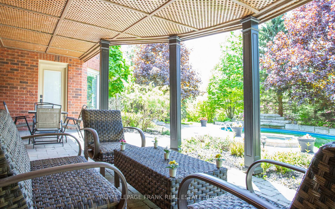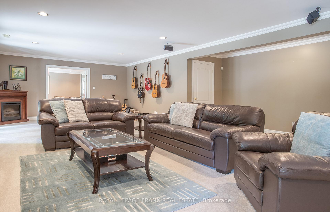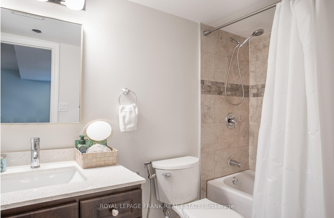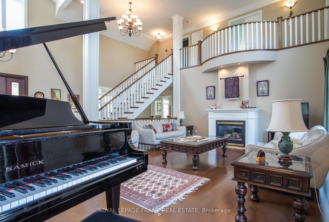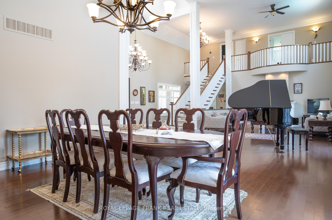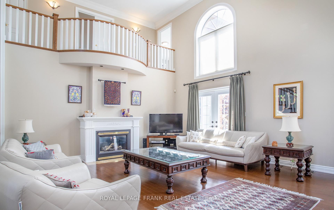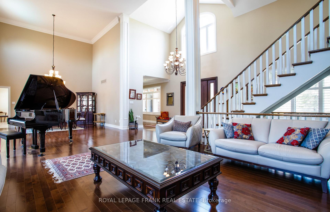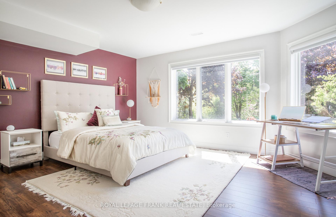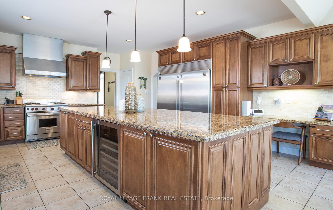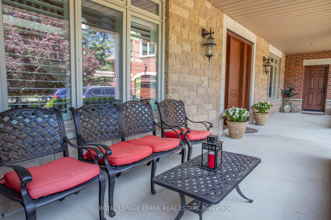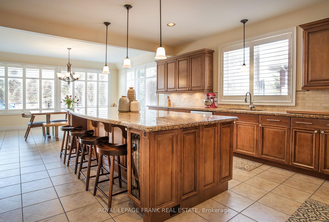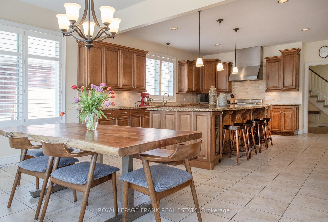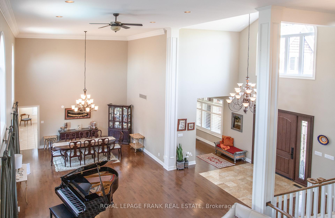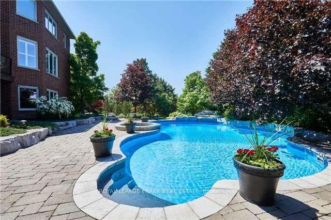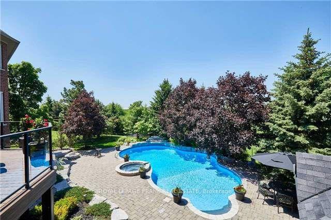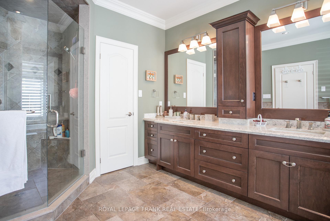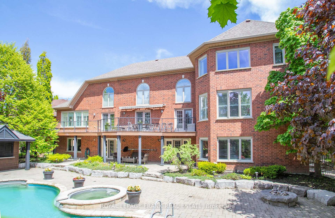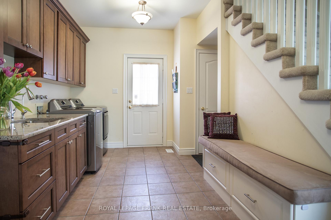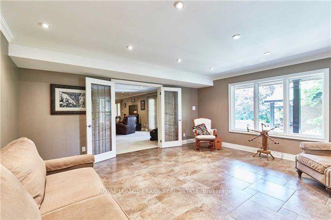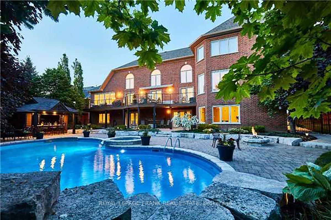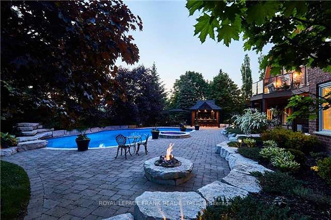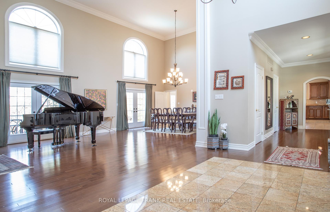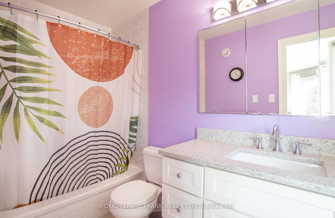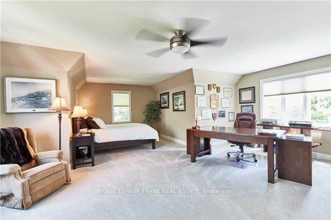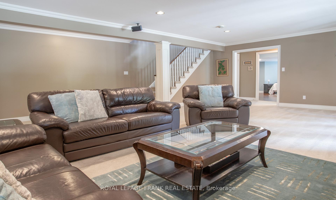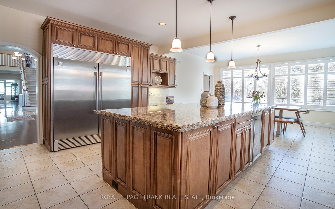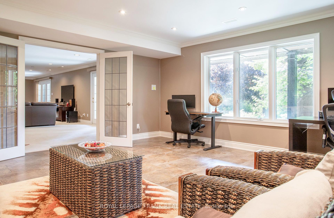$2,750,000
Available - For Sale
Listing ID: E12175056
3140 Cochrane Stre , Whitby, L1R 2P2, Durham
| Immaculate 2 Storey on Prestigious Ravine Lot Resort-Style Living in Whitby. Welcome to one of Whitby's most desirable addresses! This exceptional 2-storey is set on a spectacular ravine lot with over 20 mature trees, offering privacy, tranquility, and a true backyard oasis. Inside, you'll be greeted by soaring 21-foot ceilings in the living room and a stunning open-concept main floor featuring spacious living and dining areas perfect for entertaining. The chefs kitchen is complete with stainless steel appliances and a sun-filled eat-in area. The luxurious main floor primary suite is tucked away for privacy and features an elegant ensuite bath. Upstairs, you'll find three generous bedrooms, including a convenient Jack & Jill 4-piece bathroom ideal for families or guests. Bonus nanny/in-law suite above the 3-car garage with a separate entrance provides flexible living space for extended family or home office needs. Enjoy main floor laundry, 2 furnaces, 2 on demand water units, and a 3-car garage offering both comfort and convenience. Step outside to your private paradise: a jaw-dropping backyard with an enormous saltwater pool, spa hot tub, waterfall, gas firepit, cabana, and flowing interlock patio a true showstopper! This immaculate home offers luxury, space, and resort-style amenities inside and out. Don't miss this rare opportunity! |
| Price | $2,750,000 |
| Taxes: | $16973.00 |
| Assessment Year: | 2024 |
| Occupancy: | Owner |
| Address: | 3140 Cochrane Stre , Whitby, L1R 2P2, Durham |
| Directions/Cross Streets: | Cochrane and Rossland |
| Rooms: | 9 |
| Rooms +: | 5 |
| Bedrooms: | 5 |
| Bedrooms +: | 2 |
| Family Room: | T |
| Basement: | Finished wit |
| Level/Floor | Room | Length(ft) | Width(ft) | Descriptions | |
| Room 1 | Main | Living Ro | 26.24 | 17.02 | W/O To Deck, Hardwood Floor, Gas Fireplace |
| Room 2 | Main | Dining Ro | 17.02 | 13.87 | W/O To Deck, Hardwood Floor, Combined w/Living |
| Room 3 | Main | Family Ro | 17.35 | 16.04 | French Doors, California Shutters, Hardwood Floor |
| Room 4 | Main | Kitchen | 33 | 29.91 | Eat-in Kitchen, Centre Island, Granite Counters |
| Room 5 | Main | Primary B | 26.34 | 15.61 | 5 Pc Ensuite, His and Hers Closets, Overlooks Pool |
| Room 6 | Second | Bedroom 2 | 15.58 | 13.87 | 4 Pc Ensuite, Broadloom, Large Window |
| Room 7 | Second | Bedroom 3 | 16.96 | 14.89 | Semi Ensuite, Broadloom, Double Doors |
| Room 8 | Second | Bedroom 4 | 18.3 | 17.35 | Semi Ensuite, Bay Window, Broadloom |
| Room 9 | Second | Loft | 31.91 | 21.62 | 3 Pc Bath, Broadloom |
| Room 10 | Basement | Recreatio | 39.03 | 18.79 | Broadloom, W/O To Patio, Built-in Speakers |
| Room 11 | Basement | Bedroom | 18.17 | 14.53 | Laminate, 4 Pc Bath |
| Room 12 | Basement | Bedroom | 15.55 | 14.66 | Laminate, Walk-In Closet(s), Laminate |
| Room 13 | Basement | Office | 17.38 | 16.43 | Tile Floor, Overlooks Backyard |
| Room 14 | Basement | Exercise | 23.42 | 15.94 | Laminate |
| Washroom Type | No. of Pieces | Level |
| Washroom Type 1 | 2 | Main |
| Washroom Type 2 | 5 | Main |
| Washroom Type 3 | 3 | Second |
| Washroom Type 4 | 4 | Second |
| Washroom Type 5 | 4 | Basement |
| Total Area: | 0.00 |
| Property Type: | Detached |
| Style: | 2-Storey |
| Exterior: | Brick |
| Garage Type: | Attached |
| (Parking/)Drive: | Private |
| Drive Parking Spaces: | 4 |
| Park #1 | |
| Parking Type: | Private |
| Park #2 | |
| Parking Type: | Private |
| Pool: | Inground |
| Approximatly Square Footage: | 5000 + |
| CAC Included: | N |
| Water Included: | N |
| Cabel TV Included: | N |
| Common Elements Included: | N |
| Heat Included: | N |
| Parking Included: | N |
| Condo Tax Included: | N |
| Building Insurance Included: | N |
| Fireplace/Stove: | Y |
| Heat Type: | Forced Air |
| Central Air Conditioning: | Central Air |
| Central Vac: | N |
| Laundry Level: | Syste |
| Ensuite Laundry: | F |
| Sewers: | Sewer |
$
%
Years
This calculator is for demonstration purposes only. Always consult a professional
financial advisor before making personal financial decisions.
| Although the information displayed is believed to be accurate, no warranties or representations are made of any kind. |
| ROYAL LEPAGE FRANK REAL ESTATE |
|
|

Lynn Tribbling
Sales Representative
Dir:
416-252-2221
Bus:
416-383-9525
| Virtual Tour | Book Showing | Email a Friend |
Jump To:
At a Glance:
| Type: | Freehold - Detached |
| Area: | Durham |
| Municipality: | Whitby |
| Neighbourhood: | Williamsburg |
| Style: | 2-Storey |
| Tax: | $16,973 |
| Beds: | 5+2 |
| Baths: | 7 |
| Fireplace: | Y |
| Pool: | Inground |
Locatin Map:
Payment Calculator:

