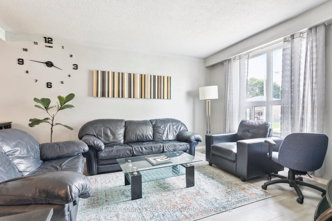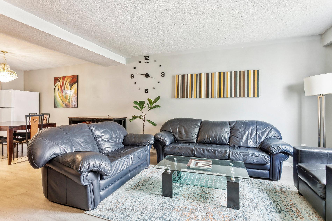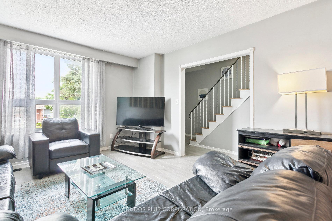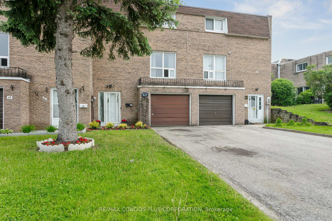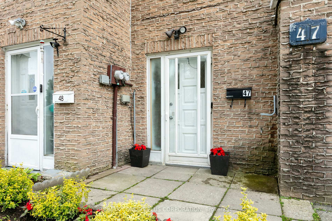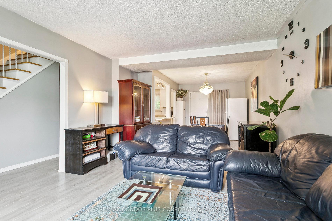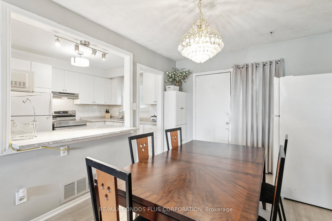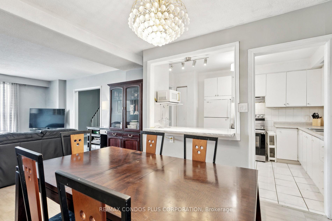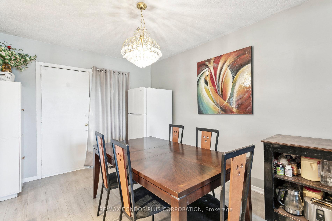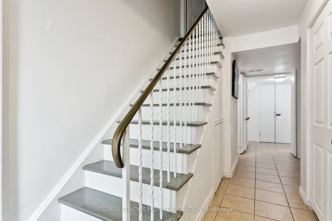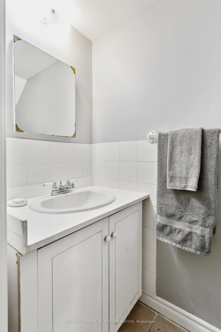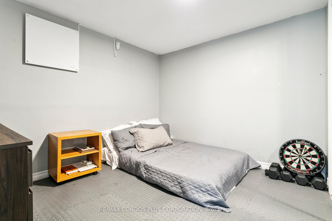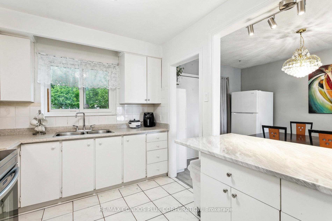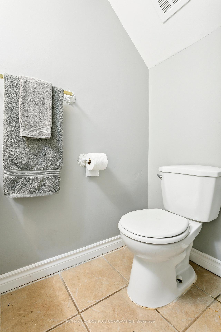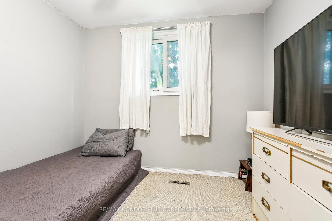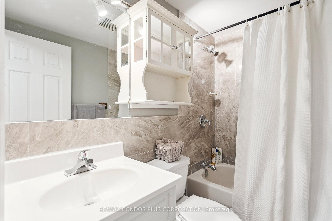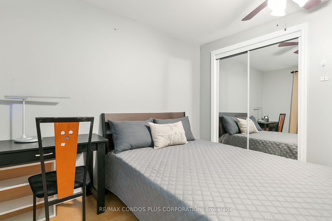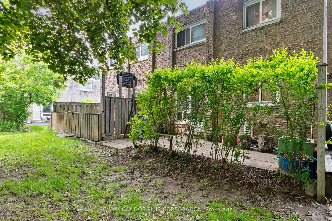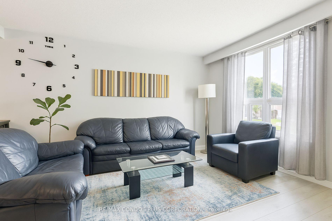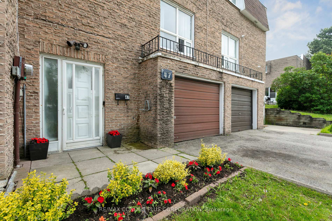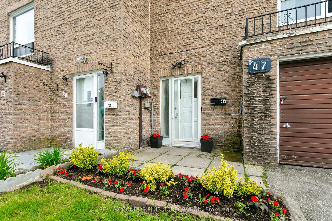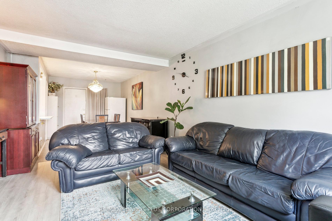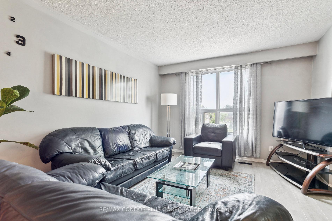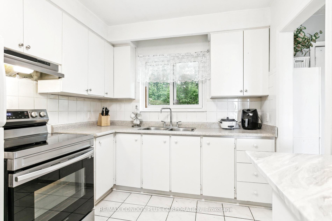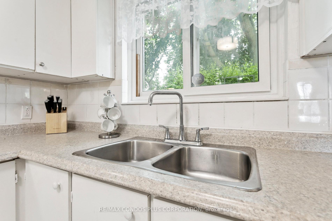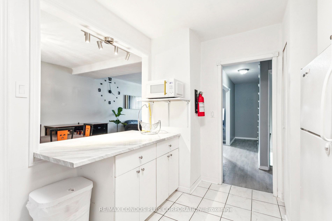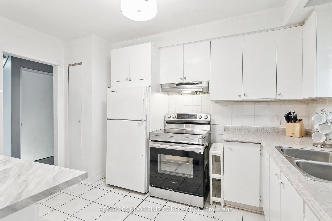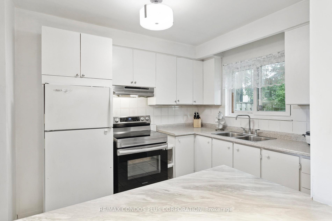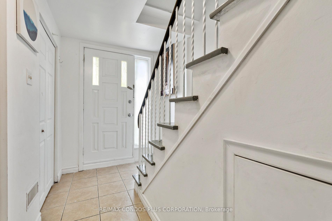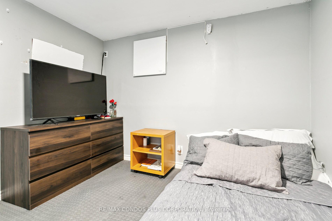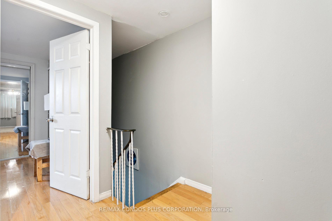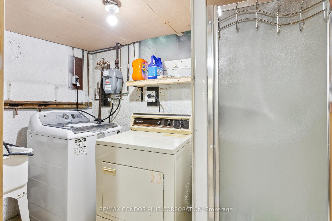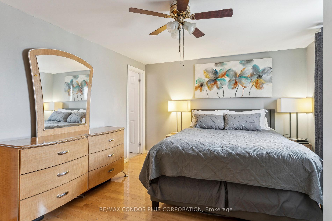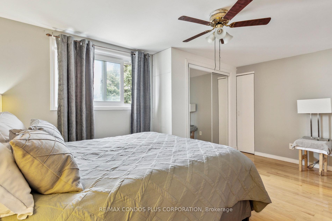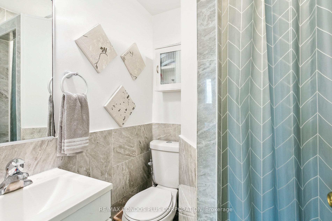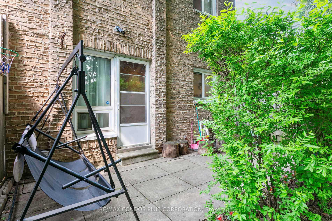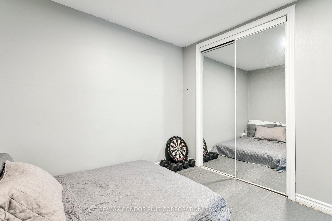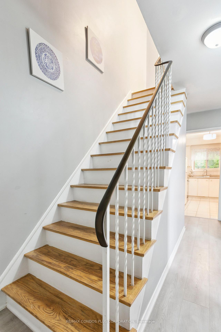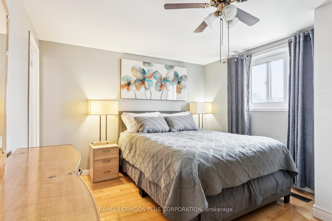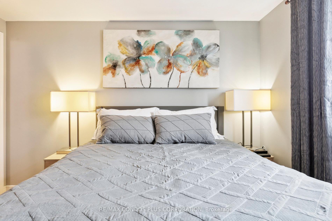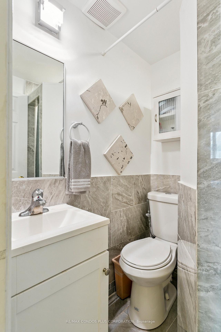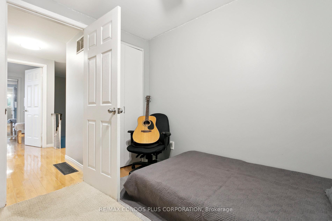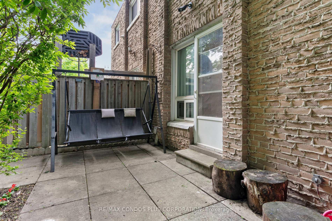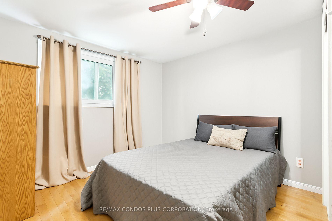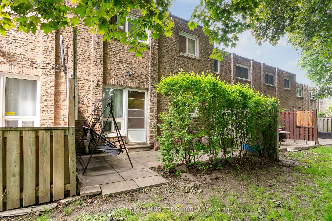$789,900
Available - For Sale
Listing ID: W12211513
39 Lexington Aven , Toronto, M9V 2G4, Toronto
| Looking for an oasis in the city... check this out! Location! Value! & Space! Located on quiet residential street. S/N. Four Bedrms, 3 baths plus laundry w/ shower stall, 3-level Townhouse. Recent updates. Tiled Entrance Foyer, Laminate flooring, 2nd floor, Hdwd. floor on 3rd floor. Open concept LR/DR W/ large windows. W/O to private patio overlooking common treed space. A Newly landscape treed front yard. Kitchen W/ large breakfast bar with 3 appls. 2nd floor is open concept living/dining with walkout to private patio. Third floor has master bedroom with 3 piece ensuite bath, large double mirrored closet and a walk-in closet. Secondary bedroom has a sliding mirrored deep closet, Third bedroom has a closet with linen closet & storage. Main flr, foyer, laundry, W/shower, Bedrm, powder room, & storage area, 2nd flr open concept L/D, Kitchen W/ window. 3rd Flr is Master Bedrm, W/ ensuite 3--piece bath, mirrored closet & walk-in closet, 2nd Bedrm W/ sliding mirrored door deep closet, 3rd Bedrm W/ closet. Close to Major Amenities, strip, schools, transportation, perfect for first time buyers, or young families. T.H. has Main flr has In-law suite. Single car garage plus 2-car driveway parking & much more. Close to major amenities, schools, transportation, perfect for first time buyer, & young families. |
| Price | $789,900 |
| Taxes: | $2238.85 |
| Assessment Year: | 2024 |
| Occupancy: | Owner |
| Address: | 39 Lexington Aven , Toronto, M9V 2G4, Toronto |
| Postal Code: | M9V 2G4 |
| Province/State: | Toronto |
| Directions/Cross Streets: | Albion / Silverstone |
| Level/Floor | Room | Length(ft) | Width(ft) | Descriptions | |
| Room 1 | Second | Dining Ro | 11.68 | 9.91 | Laminate, Combined w/Living, W/O To Patio |
| Room 2 | Second | Living Ro | 18.56 | 12.23 | Laminate, Combined w/Dining, Overlooks Frontyard |
| Room 3 | Second | Kitchen | 12.99 | 8.92 | Ceramic Floor, Breakfast Bar, Overlooks Backyard |
| Room 4 | Third | Primary B | 18.66 | 12.14 | Hardwood Floor, 3 Pc Ensuite, Walk-In Closet(s) |
| Room 5 | Third | Bedroom 2 | 12.79 | 10.82 | Hardwood Floor, Overlooks Backyard, Large Closet |
| Room 6 | Third | Bedroom 3 | 9.18 | 8.86 | Hardwood Floor, Overlooks Backyard, Closet |
| Room 7 | Main | Bedroom 4 | 11.68 | 10.23 | Ceramic Floor, Mirrored Closet |
| Room 8 | Main | Foyer | 31.19 | 15.61 | Ceramic Floor, 2 Pc Bath, W/W Closet |
| Room 9 | Main | Laundry | 7.41 | 8.92 | Ceramic Floor, Separate Shower, Window |
| Washroom Type | No. of Pieces | Level |
| Washroom Type 1 | 4 | Second |
| Washroom Type 2 | 3 | Basement |
| Washroom Type 3 | 3 | Second |
| Washroom Type 4 | 0 | |
| Washroom Type 5 | 0 |
| Total Area: | 0.00 |
| Washrooms: | 3 |
| Heat Type: | Forced Air |
| Central Air Conditioning: | Central Air |
| Elevator Lift: | False |
$
%
Years
This calculator is for demonstration purposes only. Always consult a professional
financial advisor before making personal financial decisions.
| Although the information displayed is believed to be accurate, no warranties or representations are made of any kind. |
| RE/MAX CONDOS PLUS CORPORATION |
|
|

Lynn Tribbling
Sales Representative
Dir:
416-252-2221
Bus:
416-383-9525
| Virtual Tour | Book Showing | Email a Friend |
Jump To:
At a Glance:
| Type: | Com - Condo Townhouse |
| Area: | Toronto |
| Municipality: | Toronto W10 |
| Neighbourhood: | West Humber-Clairville |
| Style: | 3-Storey |
| Tax: | $2,238.85 |
| Maintenance Fee: | $469.82 |
| Beds: | 3+1 |
| Baths: | 3 |
| Fireplace: | N |
Locatin Map:
Payment Calculator:

