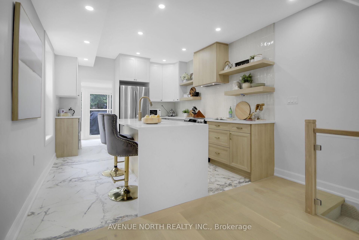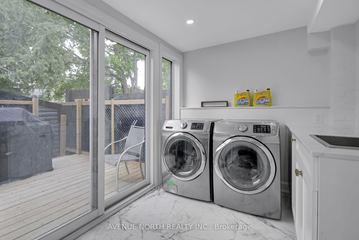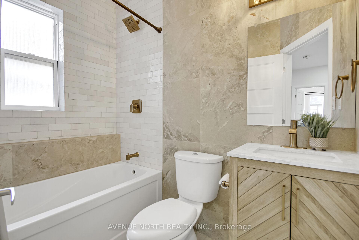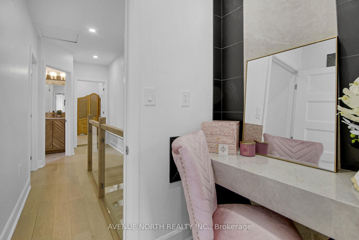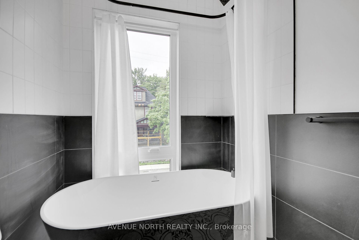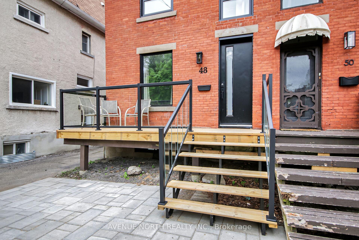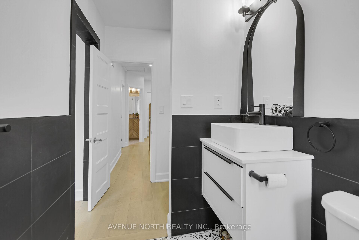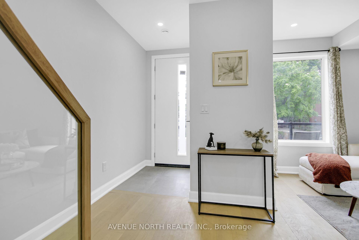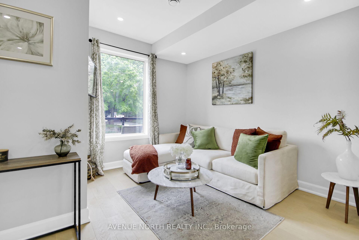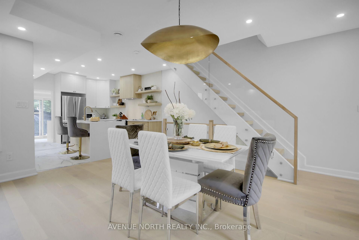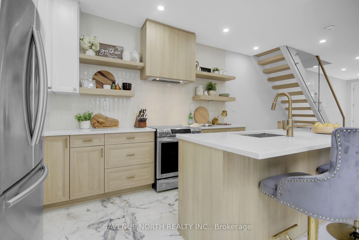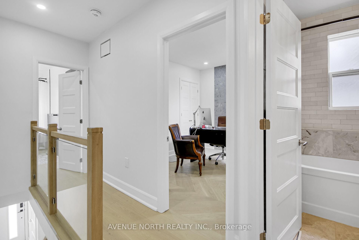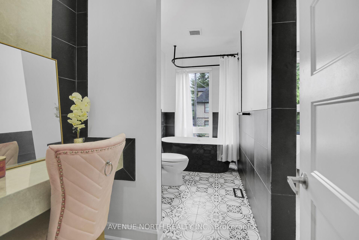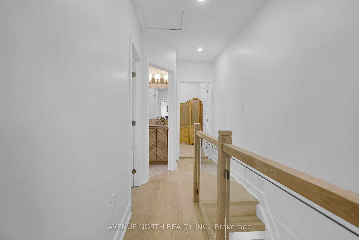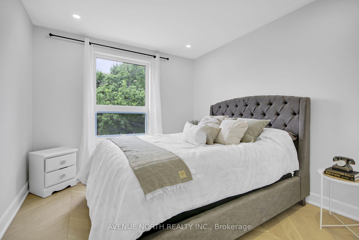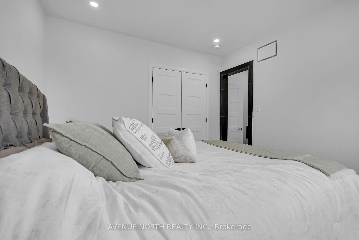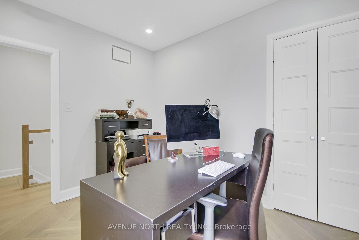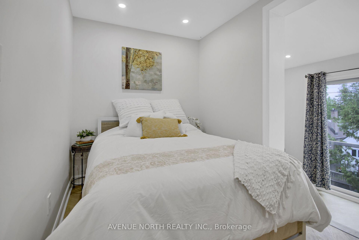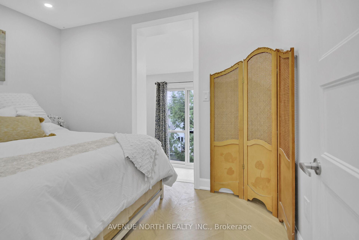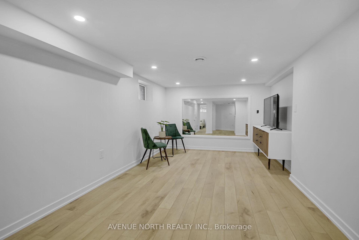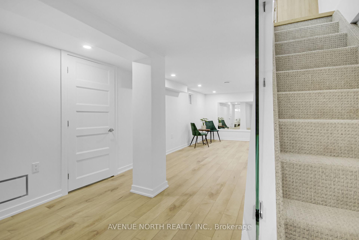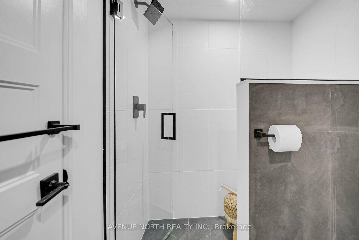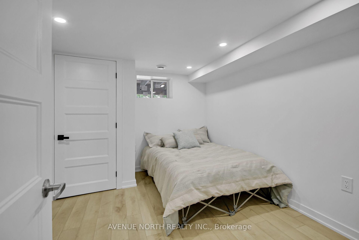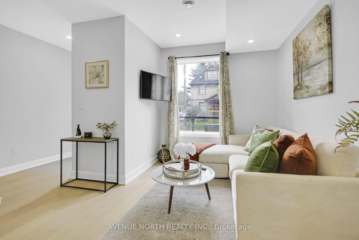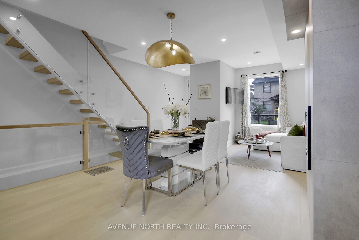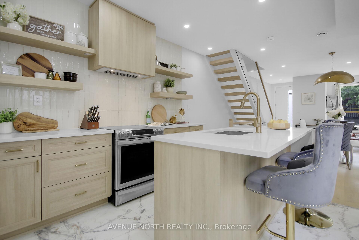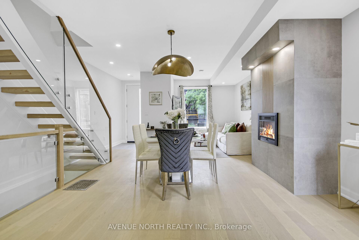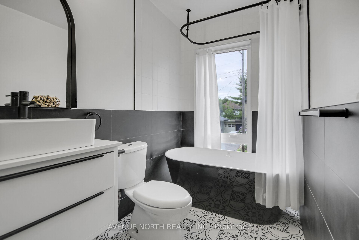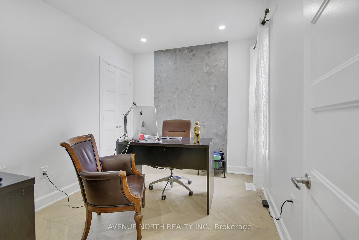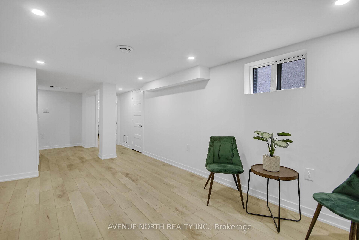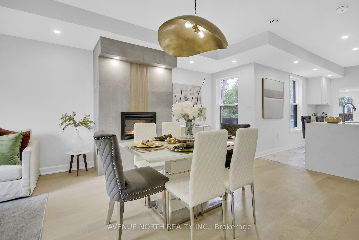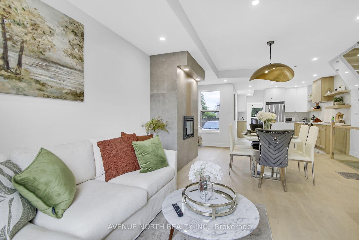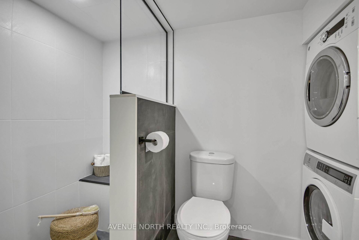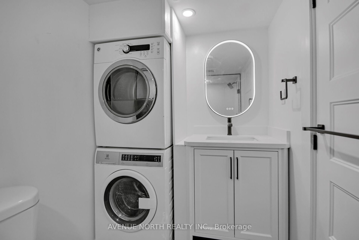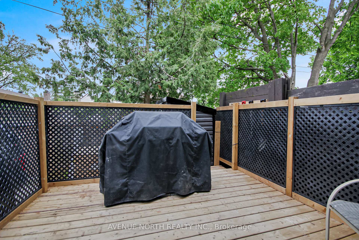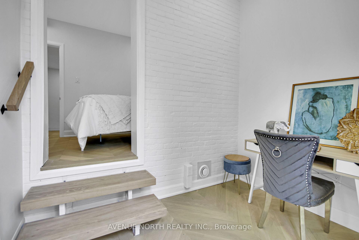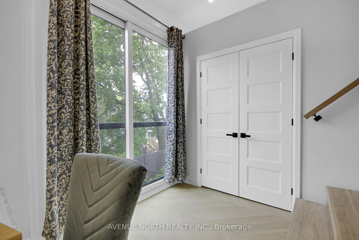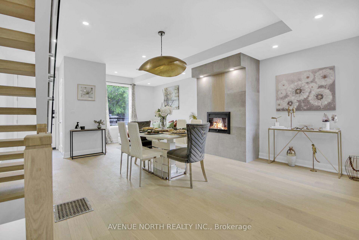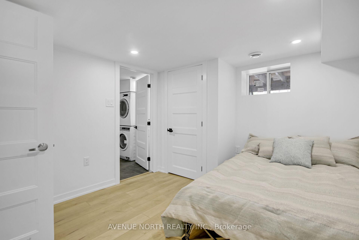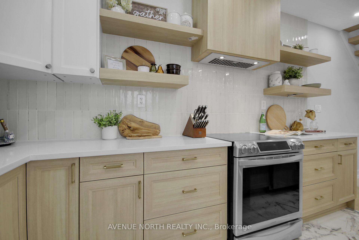$1,149,900
Available - For Sale
Listing ID: X12197633
48 Brighton Aven , Glebe - Ottawa East and Area, K1S 0T2, Ottawa
| Welcome to your dream home in one of Ottawa trendiest neighborhoods! This beautifully renovated 4-bedroom, 4-bathroom all-brick semi-detached blends modern elegance with thoughtful functionality perfect for families, professionals, or investors. Step inside to discover a bright, open-concept layout featuring brand-new engineered hardwood floors, stunning European-style tile, and sleek black-framed windows. The striking 8-foot steel front door makes a bold first impression, while floating stairs and pot lights throughout add a touch of modern sophistication. Enjoy peace of mind with all-new electrical, plumbing, HVAC, and spray foam insulation this home has been completely redone from top to bottom with quality craftsmanship. The heart of the home is the well-appointed kitchen, featuring quartz countertops, an upgraded sink and hardware, and plenty of space for cooking and entertaining. Walk out to two spacious decks, ideal for BBQs, summer gatherings, or quiet mornings with coffee. Upstairs, you'll find the primary bedroom with a stunning en-suite and 2 well appointed bedrooms with an abutting office featuring a Juliet balcony ! Luxurious bathrooms designed for comfort and style. The finished basement is roughed-in and ready for a private in-law suite or income-generating unit, offering a 4th bedroom with en-suite and incredible versatility and future value. All of this in a prime location just steps from the water, top-rated schools, parks, transit, and shopping. Move-in ready with room to grow don't miss this rare opportunity to own a beautifully upgraded home in the heart of the Glebe! |
| Price | $1,149,900 |
| Taxes: | $4950.00 |
| Occupancy: | Owner |
| Address: | 48 Brighton Aven , Glebe - Ottawa East and Area, K1S 0T2, Ottawa |
| Directions/Cross Streets: | Riverdale/Brighton |
| Rooms: | 8 |
| Rooms +: | 4 |
| Bedrooms: | 4 |
| Bedrooms +: | 1 |
| Family Room: | T |
| Basement: | Finished, Full |
| Level/Floor | Room | Length(ft) | Width(ft) | Descriptions | |
| Room 1 | Main | Living Ro | 12.07 | 10 | |
| Room 2 | Main | Dining Ro | 16.04 | 12.07 | |
| Room 3 | Main | Foyer | 3.97 | 10 | |
| Room 4 | Main | Kitchen | 11.41 | 13.68 | |
| Room 5 | Main | Powder Ro | 9.84 | 4.82 | |
| Room 6 | Main | Laundry | 11.09 | 8.2 | |
| Room 7 | Second | Primary B | 10.27 | 10.89 | |
| Room 8 | Second | Bathroom | 5.48 | 7.9 | 3 Pc Ensuite |
| Room 9 | Second | Bedroom 2 | 10.23 | 10.79 | |
| Room 10 | Second | Bedroom 3 | 19.98 | 8.4 | |
| Room 11 | Second | Bathroom | 7.77 | 5.74 | 3 Pc Bath |
| Room 12 | Lower | Bedroom 4 | 10.17 | 10.92 | |
| Room 13 | Lower | Bathroom | 5.54 | 8.95 | 3 Pc Ensuite |
| Room 14 | Lower | Recreatio | 11.41 | 24.17 |
| Washroom Type | No. of Pieces | Level |
| Washroom Type 1 | 3 | |
| Washroom Type 2 | 0 | |
| Washroom Type 3 | 0 | |
| Washroom Type 4 | 0 | |
| Washroom Type 5 | 0 |
| Total Area: | 0.00 |
| Approximatly Age: | 51-99 |
| Property Type: | Semi-Detached |
| Style: | 2-Storey |
| Exterior: | Brick |
| Garage Type: | None |
| Drive Parking Spaces: | 2 |
| Pool: | None |
| Approximatly Age: | 51-99 |
| Approximatly Square Footage: | 1100-1500 |
| CAC Included: | N |
| Water Included: | N |
| Cabel TV Included: | N |
| Common Elements Included: | N |
| Heat Included: | N |
| Parking Included: | N |
| Condo Tax Included: | N |
| Building Insurance Included: | N |
| Fireplace/Stove: | Y |
| Heat Type: | Forced Air |
| Central Air Conditioning: | Central Air |
| Central Vac: | N |
| Laundry Level: | Syste |
| Ensuite Laundry: | F |
| Sewers: | Sewer |
| Utilities-Hydro: | Y |
$
%
Years
This calculator is for demonstration purposes only. Always consult a professional
financial advisor before making personal financial decisions.
| Although the information displayed is believed to be accurate, no warranties or representations are made of any kind. |
| AVENUE NORTH REALTY INC. |
|
|

Lynn Tribbling
Sales Representative
Dir:
416-252-2221
Bus:
416-383-9525
| Book Showing | Email a Friend |
Jump To:
At a Glance:
| Type: | Freehold - Semi-Detached |
| Area: | Ottawa |
| Municipality: | Glebe - Ottawa East and Area |
| Neighbourhood: | 4404 - Old Ottawa South/Rideau Gardens |
| Style: | 2-Storey |
| Approximate Age: | 51-99 |
| Tax: | $4,950 |
| Beds: | 4+1 |
| Baths: | 4 |
| Fireplace: | Y |
| Pool: | None |
Locatin Map:
Payment Calculator:

