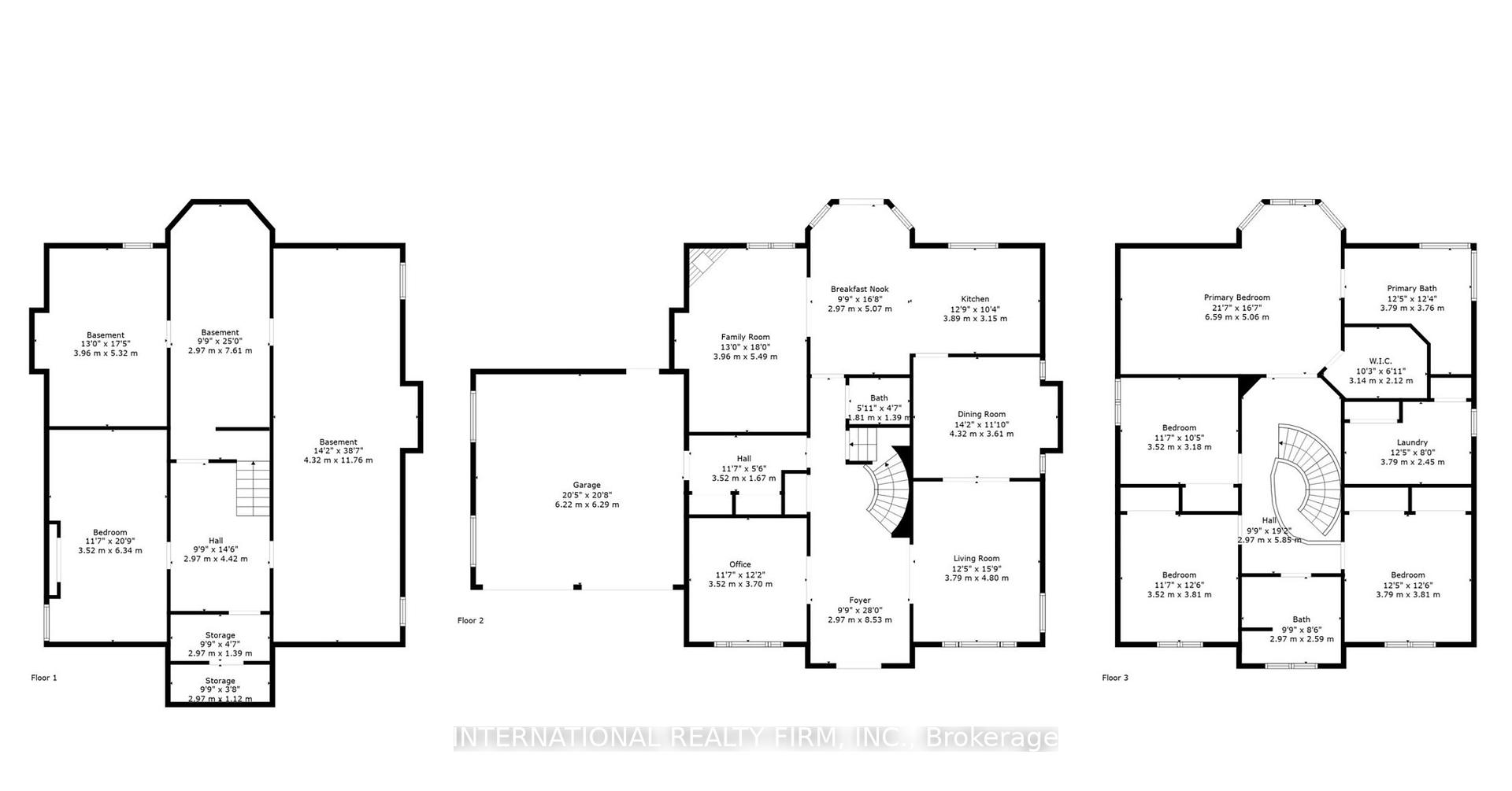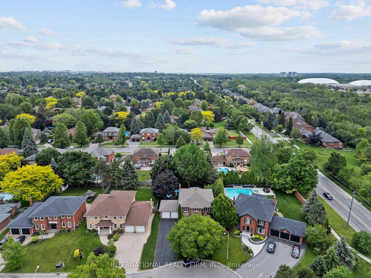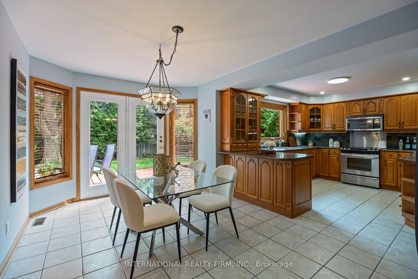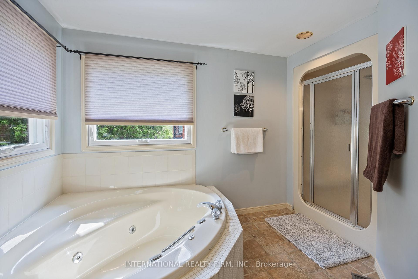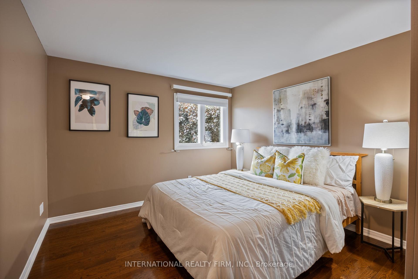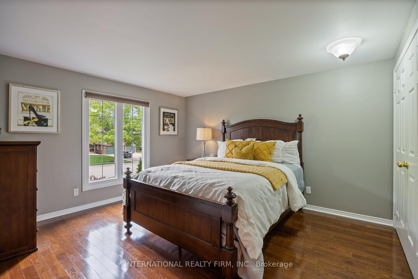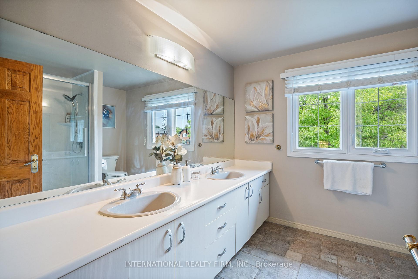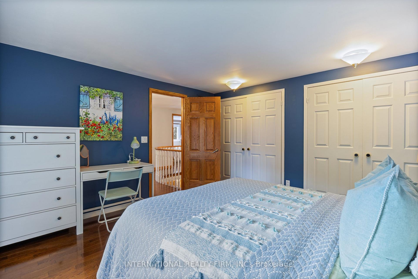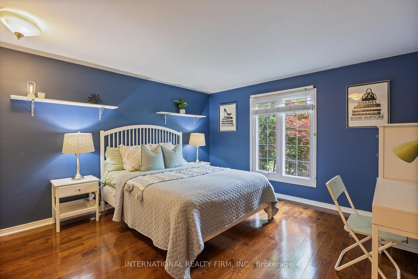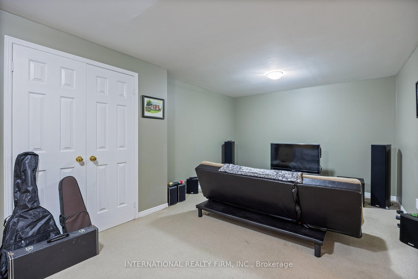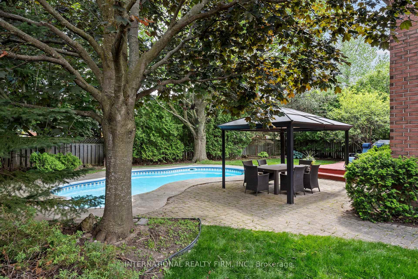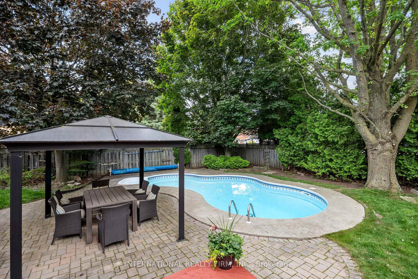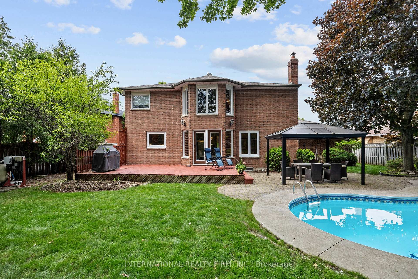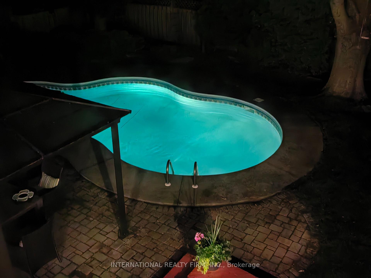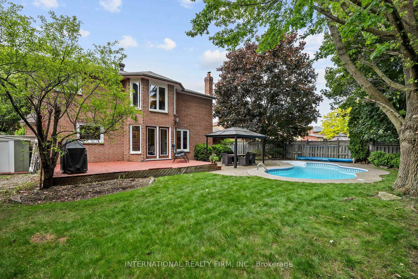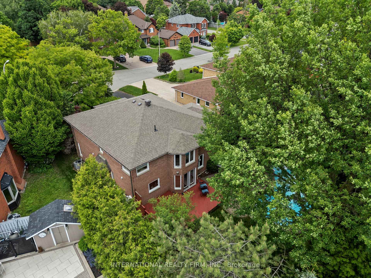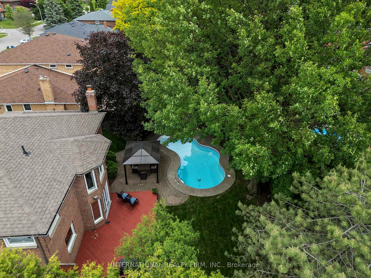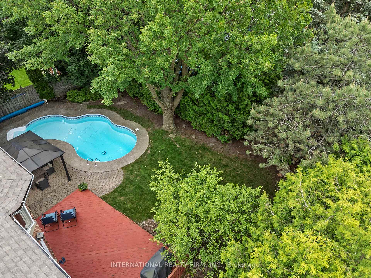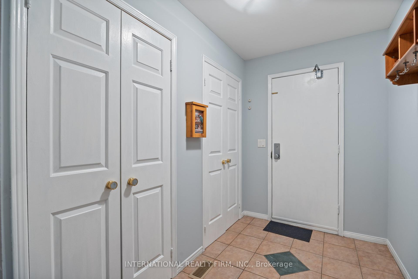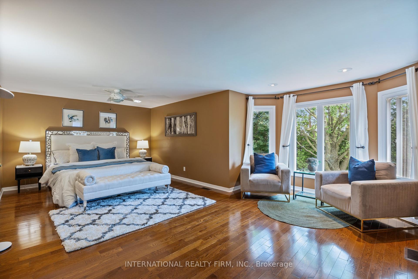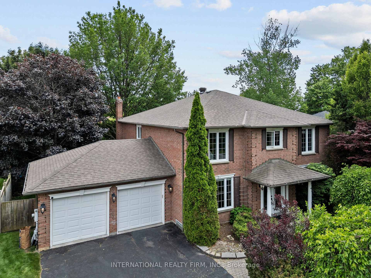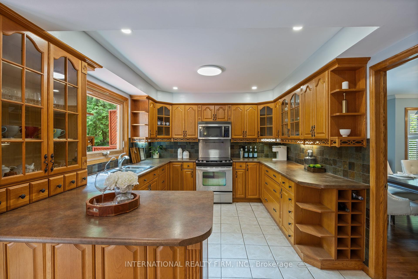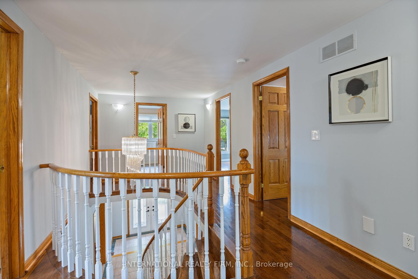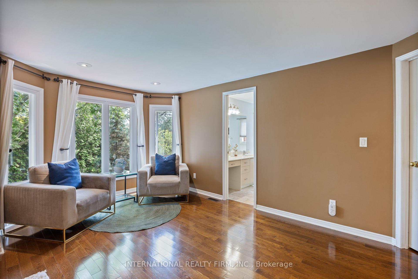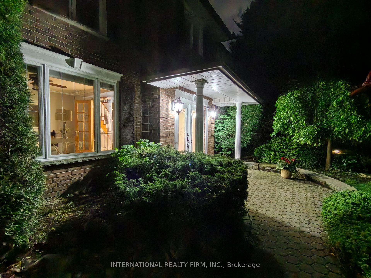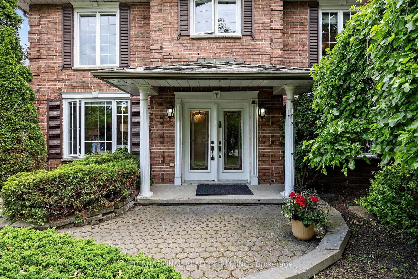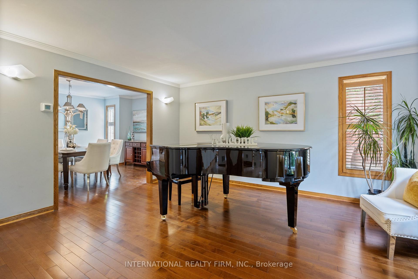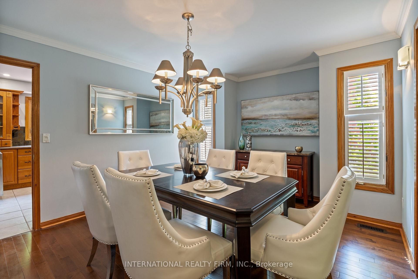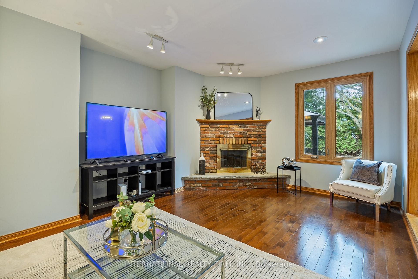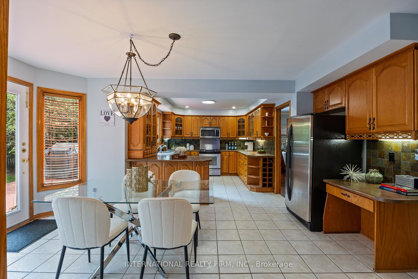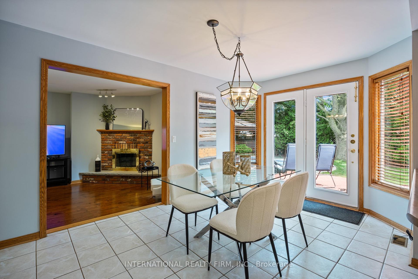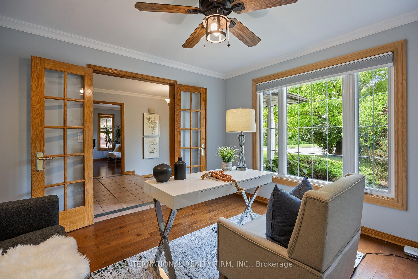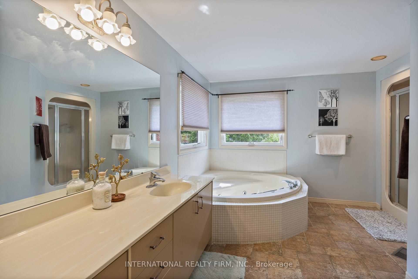$1,299,000
Available - For Sale
Listing ID: E12212375
7 Briargreen Cour , Whitby, L1R 1P9, Durham
| Charming 70' Lot Detached Home In A Desirable Family-Friendly Neighborhood! This Elegant & Spacious Detached Home Offering Exceptional Curb Appeal & Generous Living Space Throughout; The Welcoming Foyer Opens To A Beautifully Curved Staircase; Sun-Filled Principal Rooms w/ Hardwood Flooring & Classic Wood Trim; When Piano Begins To Play, Feels Like Wrapped In A Warm, Timeless Embrace In Each Room; The Heart Of The Home Is The Large Eat-In Kitchen, Featuring Custom Solid Wood Cabinetry, Ample Counter Space, S/S Appliances, Connecting w/Breakfast Area Overlooking the Lush Backyard, Perfect For Entertaining Or Family Gathering; Second Floor w/ Four Spacious Bedrooms, Master Has Sitting Area W/ Backyard View And 4pc Ensuite, Sep. Shower; Lower Level Has A Multi-Functional Room, Could Be Office/Bedroom/Recreation Room, Which Fits To Your Family Needs; Walking Distance To Trails, Parks, Top Schools In The Area, Easy Access To Shopping Plazas, Restaurants, Waterfront, Hwy 401/407/412. Don't Miss This Opportunity To Own A Solid, Well-Maintained Home On A Wide Lot w/ Endless Potential For Personalization. |
| Price | $1,299,000 |
| Taxes: | $11043.63 |
| Occupancy: | Owner |
| Address: | 7 Briargreen Cour , Whitby, L1R 1P9, Durham |
| Directions/Cross Streets: | Rossland/Cochrane |
| Rooms: | 9 |
| Rooms +: | 1 |
| Bedrooms: | 4 |
| Bedrooms +: | 0 |
| Family Room: | T |
| Basement: | Partial Base, Full |
| Level/Floor | Room | Length(ft) | Width(ft) | Descriptions | |
| Room 1 | Ground | Foyer | 9.35 | Ceramic Floor, Open Stairs | |
| Room 2 | Ground | Living Ro | 15.84 | 12.2 | Hardwood Floor, Crown Moulding, Overlooks Frontyard |
| Room 3 | Ground | Dining Ro | 11.55 | 12.2 | Hardwood Floor, Formal Rm, Crown Moulding |
| Room 4 | Ground | Family Ro | 17.88 | 11.15 | Hardwood Floor, Pot Lights, Brick Fireplace |
| Room 5 | Ground | Office | Hardwood Floor, Double Doors, Large Window | ||
| Room 6 | Ground | Kitchen | 12.46 | 10.43 | Ceramic Floor, Stainless Steel Appl, Pot Lights |
| Room 7 | Ground | Breakfast | 9.84 | 16.4 | Ceramic Floor, Custom Counter, Overlooks Garden |
| Room 8 | Second | Primary B | 21.42 | 13.97 | Hardwood Floor, 4 Pc Ensuite, Combined w/Sitting |
| Room 9 | Second | Bedroom 2 | 12.3 | 13.12 | Hardwood Floor, Double Closet, Large Window |
| Room 10 | Second | Bedroom 3 | 11.48 | 12.96 | Hardwood Floor, Overlooks Frontyard, Large Window |
| Room 11 | Second | Bedroom 4 | 11.48 | 10.5 | Hardwood Floor, Large Closet, Large Window |
| Room 12 | Second | Laundry | 12.56 | 7.71 | Ceramic Floor, Laundry Sink, Whirlpool |
| Room 13 | Basement | Recreatio | 20.5 | 10.17 | Broadloom, Closet |
| Washroom Type | No. of Pieces | Level |
| Washroom Type 1 | 4 | |
| Washroom Type 2 | 2 | |
| Washroom Type 3 | 0 | |
| Washroom Type 4 | 0 | |
| Washroom Type 5 | 0 |
| Total Area: | 0.00 |
| Property Type: | Detached |
| Style: | 2-Storey |
| Exterior: | Brick |
| Garage Type: | Attached |
| Drive Parking Spaces: | 6 |
| Pool: | Inground |
| Approximatly Square Footage: | 3000-3500 |
| CAC Included: | N |
| Water Included: | N |
| Cabel TV Included: | N |
| Common Elements Included: | N |
| Heat Included: | N |
| Parking Included: | N |
| Condo Tax Included: | N |
| Building Insurance Included: | N |
| Fireplace/Stove: | Y |
| Heat Type: | Forced Air |
| Central Air Conditioning: | Central Air |
| Central Vac: | Y |
| Laundry Level: | Syste |
| Ensuite Laundry: | F |
| Sewers: | Sewer |
$
%
Years
This calculator is for demonstration purposes only. Always consult a professional
financial advisor before making personal financial decisions.
| Although the information displayed is believed to be accurate, no warranties or representations are made of any kind. |
| INTERNATIONAL REALTY FIRM, INC. |
|
|

Lynn Tribbling
Sales Representative
Dir:
416-252-2221
Bus:
416-383-9525
| Virtual Tour | Book Showing | Email a Friend |
Jump To:
At a Glance:
| Type: | Freehold - Detached |
| Area: | Durham |
| Municipality: | Whitby |
| Neighbourhood: | Williamsburg |
| Style: | 2-Storey |
| Tax: | $11,043.63 |
| Beds: | 4 |
| Baths: | 3 |
| Fireplace: | Y |
| Pool: | Inground |
Locatin Map:
Payment Calculator:

