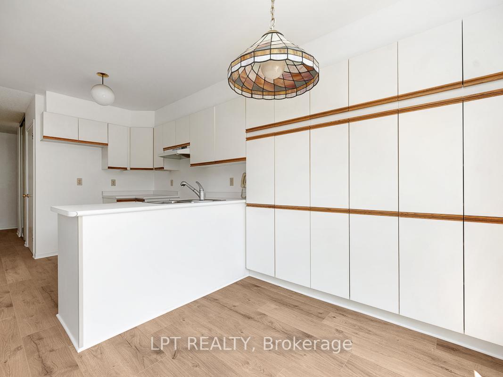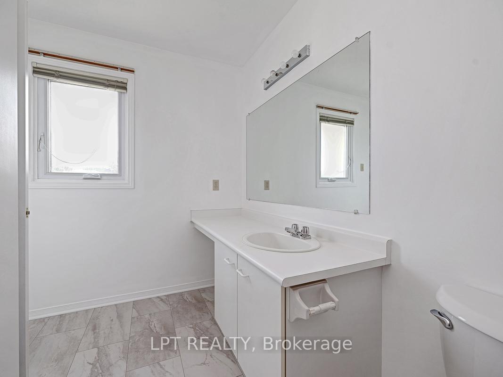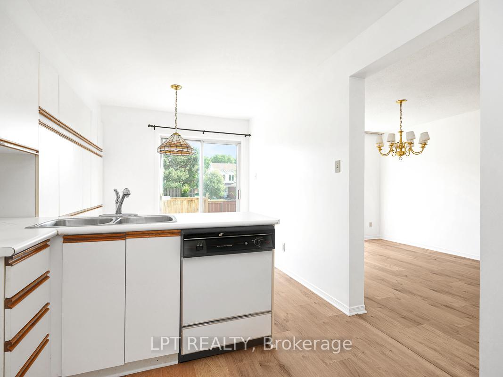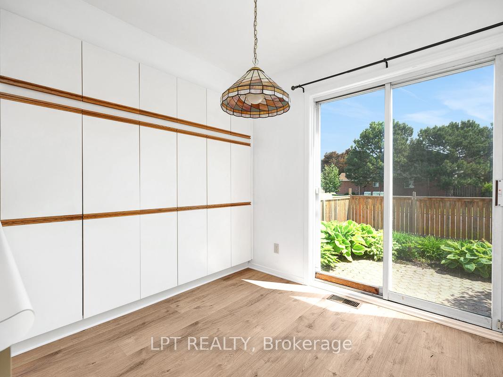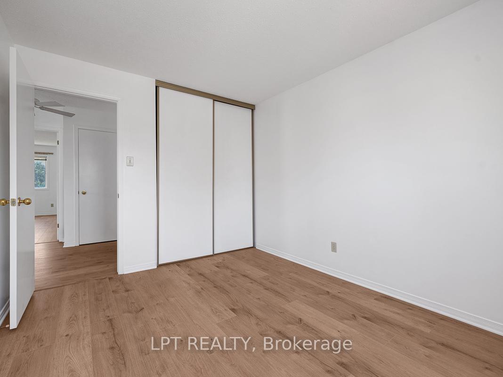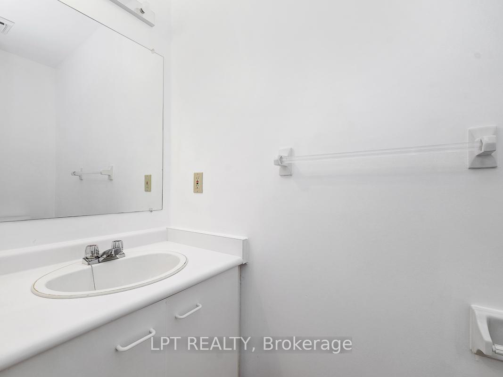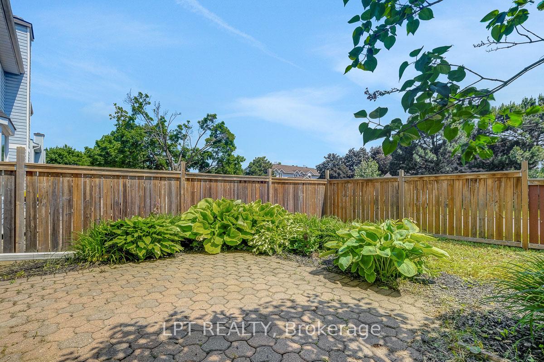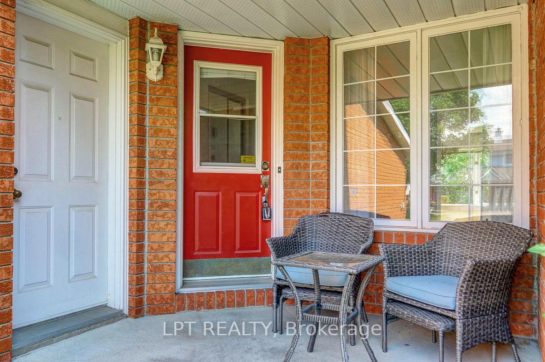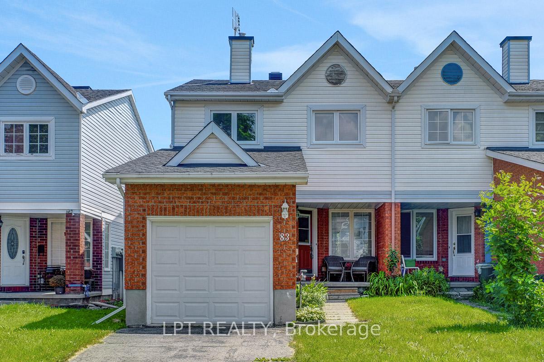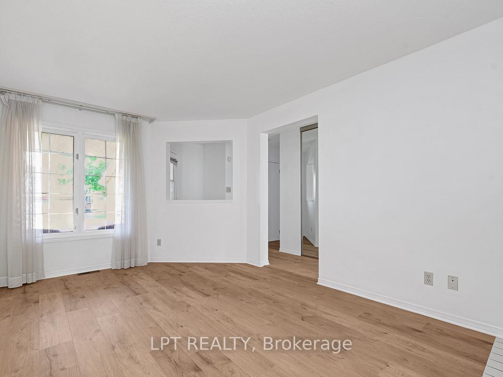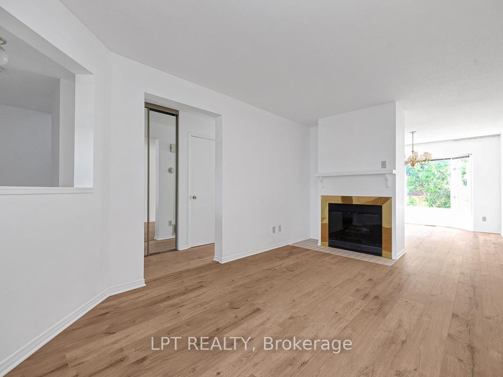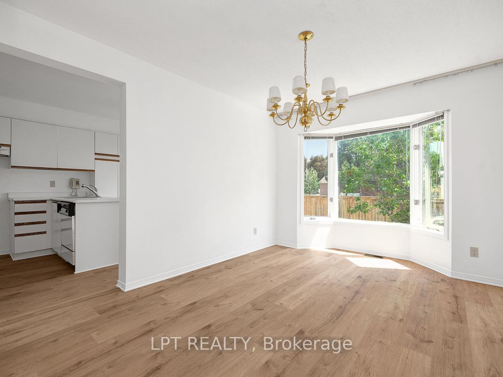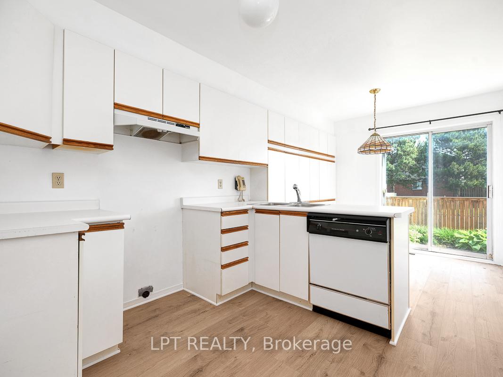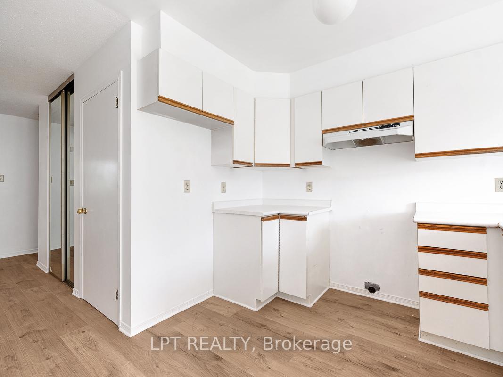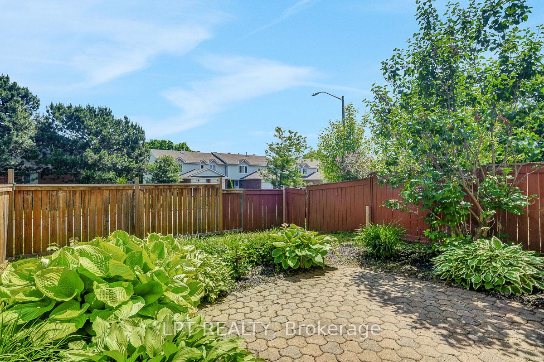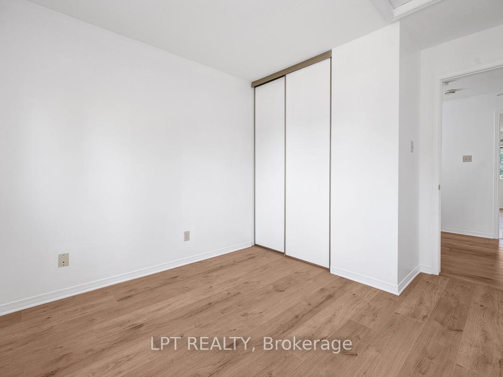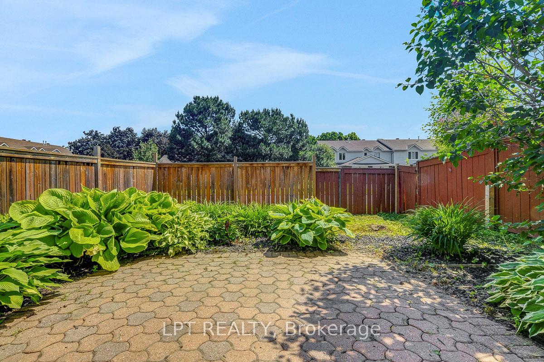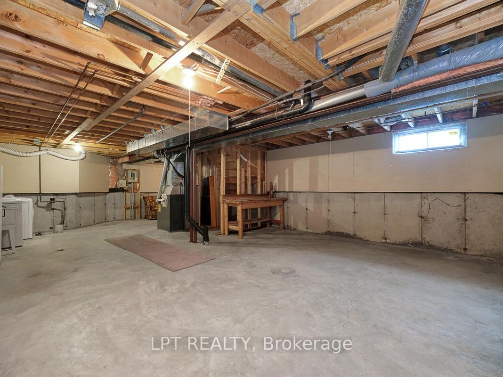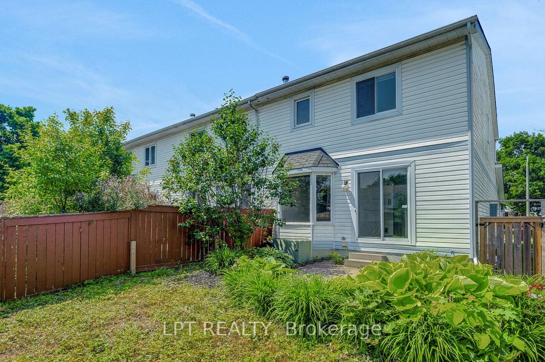$549,900
Available - For Sale
Listing ID: X12216271
83 Langstrom Cres , Hunt Club - South Keys and Area, K1G 5J6, Ottawa
| Spacious Updated End Unit with Private Laneway in a Prime Location! Welcome to 83 Langstrom a rare and spacious end-unit townhome offering an exceptional combination of size, updates, and privacy. Featuring a private laneway with attached garage, this home boasts brand new flooring throughout the main and upper levels, as well as new carpeting on the stairs. The bright and functional layout is perfect for todays lifestyle, offering generous living spaces throughout.The main floor features a formal dining area and a large living room highlighted by a wood-burning fireplace (fireplace has not been used in many years and is being sold in "as is" condition with no representations or warranties). The bright eat-in kitchen offers plenty of cabinet and counter space, ideal for family meals or entertaining guests. A convenient powder room completes the main level. Upstairs, youll find three well-sized bedrooms, including a spacious primary retreat complete with its own oversized 4-piece ensuite bathrooman outstanding feature rarely found in similar townhomesalong with a second full 4-piece main bathroom. The lower level offers endless potential, whether you need a home office, recreation room, gym, or additional guest space. Step outside to your private, fully fenced backyard featuring a generous interlock patioperfect for summer BBQs, family gatherings, or simply relaxing outdoors with minimal upkeep. The extra-long laneway provides ample parking in addition to the attached garage.Located on a quiet crescent with easy access to schools, shopping, parks, and transit, this turn-key home offers tremendous value in a sought-after community. Dont miss your opportunity to secure one of the larger models on the street with rare features and thoughtful updates throughout.24 Hour Irrevocable on all Offers as per form 244. |
| Price | $549,900 |
| Taxes: | $3838.00 |
| Assessment Year: | 2024 |
| Occupancy: | Vacant |
| Address: | 83 Langstrom Cres , Hunt Club - South Keys and Area, K1G 5J6, Ottawa |
| Directions/Cross Streets: | Conroy Road and Johnston Road |
| Rooms: | 10 |
| Bedrooms: | 3 |
| Bedrooms +: | 0 |
| Family Room: | F |
| Basement: | Full, Unfinished |
| Washroom Type | No. of Pieces | Level |
| Washroom Type 1 | 4 | |
| Washroom Type 2 | 4 | |
| Washroom Type 3 | 2 | |
| Washroom Type 4 | 0 | |
| Washroom Type 5 | 0 |
| Total Area: | 0.00 |
| Property Type: | Att/Row/Townhouse |
| Style: | 2-Storey |
| Exterior: | Brick, Other |
| Garage Type: | Attached |
| Drive Parking Spaces: | 2 |
| Pool: | None |
| Approximatly Square Footage: | 1500-2000 |
| CAC Included: | N |
| Water Included: | N |
| Cabel TV Included: | N |
| Common Elements Included: | N |
| Heat Included: | N |
| Parking Included: | N |
| Condo Tax Included: | N |
| Building Insurance Included: | N |
| Fireplace/Stove: | Y |
| Heat Type: | Forced Air |
| Central Air Conditioning: | Central Air |
| Central Vac: | N |
| Laundry Level: | Syste |
| Ensuite Laundry: | F |
| Sewers: | Sewer |
$
%
Years
This calculator is for demonstration purposes only. Always consult a professional
financial advisor before making personal financial decisions.
| Although the information displayed is believed to be accurate, no warranties or representations are made of any kind. |
| LPT REALTY |
|
|

Lynn Tribbling
Sales Representative
Dir:
416-252-2221
Bus:
416-383-9525
| Book Showing | Email a Friend |
Jump To:
At a Glance:
| Type: | Freehold - Att/Row/Townhouse |
| Area: | Ottawa |
| Municipality: | Hunt Club - South Keys and Area |
| Neighbourhood: | 3808 - Hunt Club Park |
| Style: | 2-Storey |
| Tax: | $3,838 |
| Beds: | 3 |
| Baths: | 3 |
| Fireplace: | Y |
| Pool: | None |
Locatin Map:
Payment Calculator:

