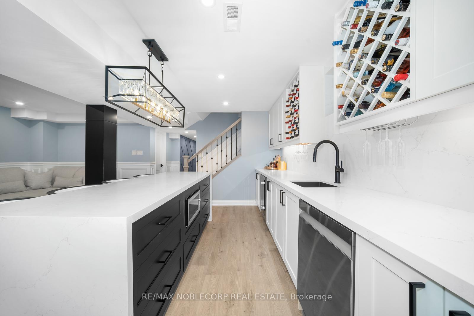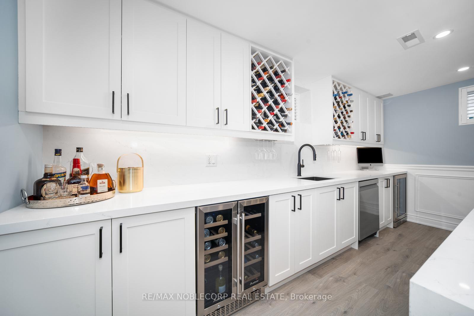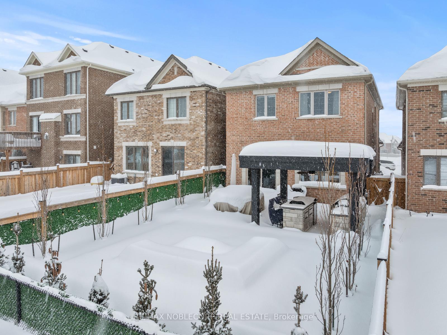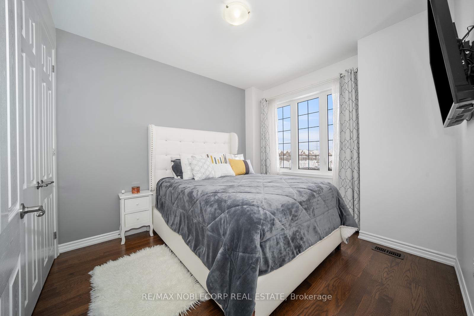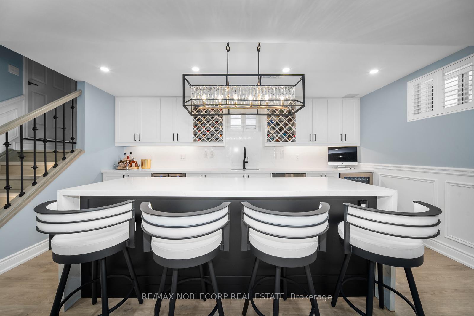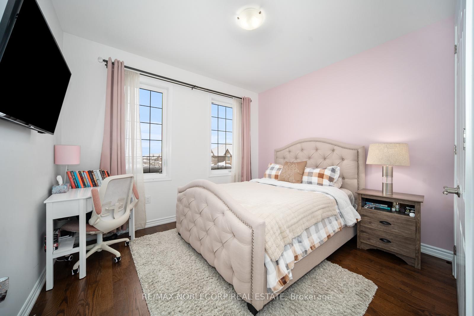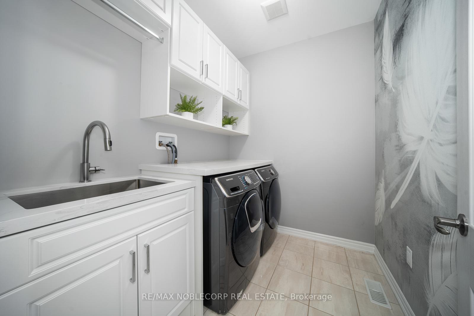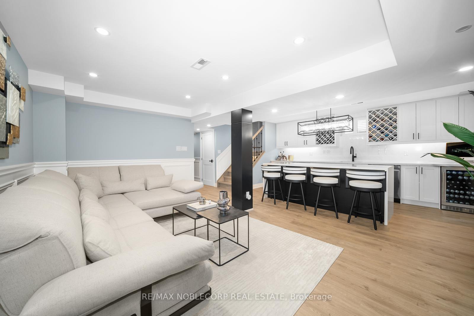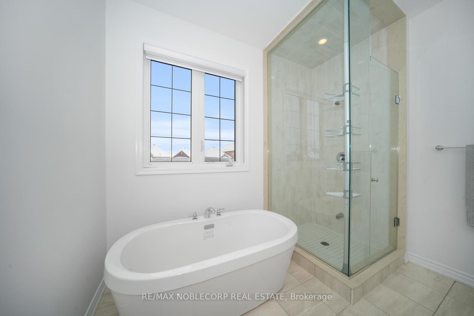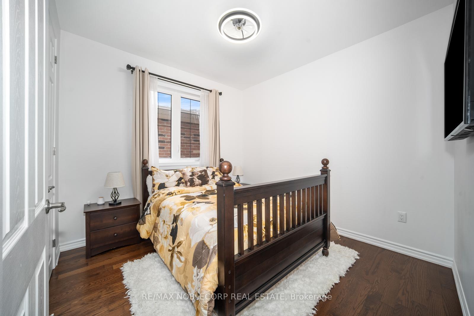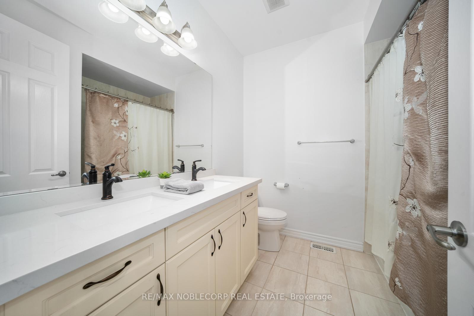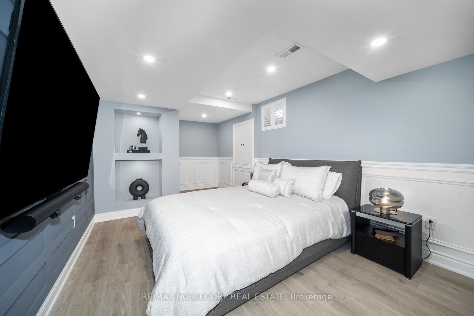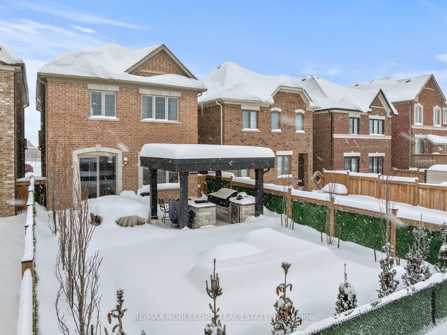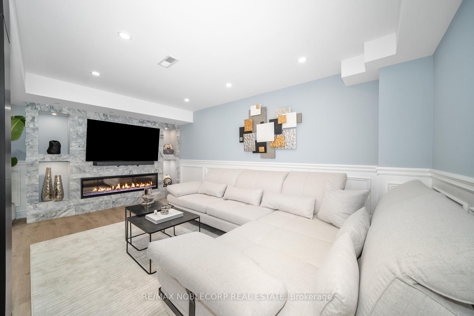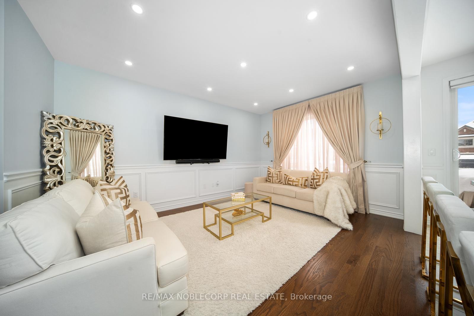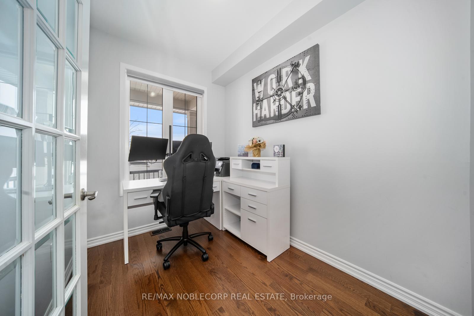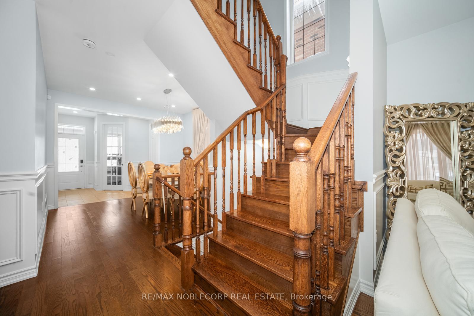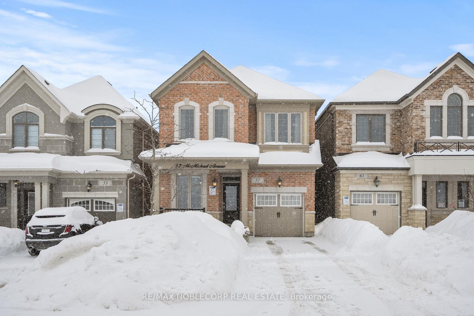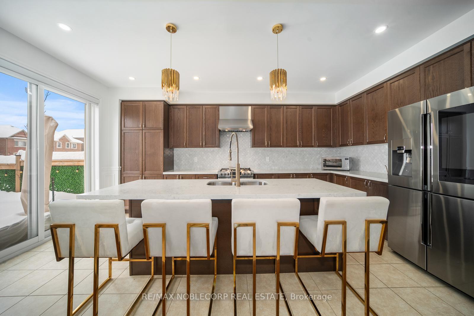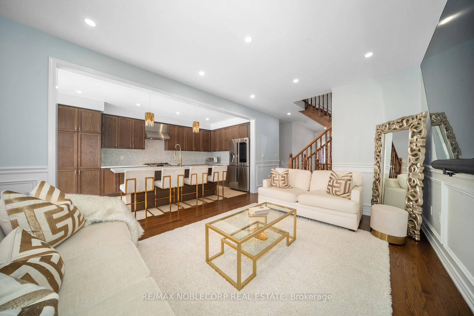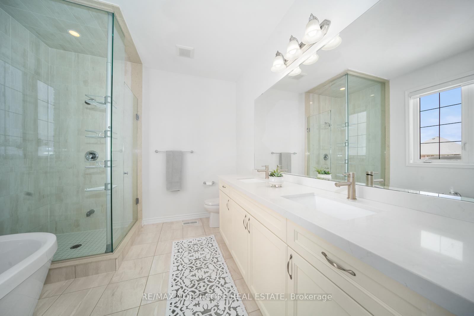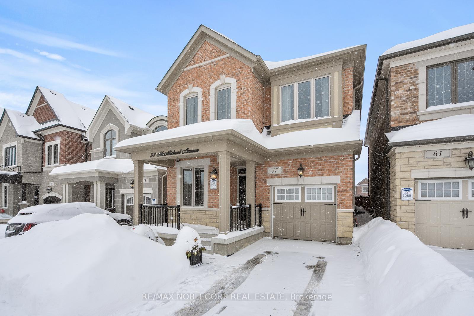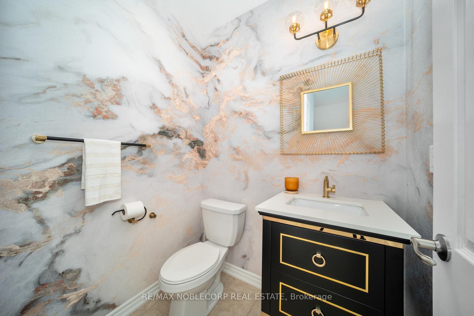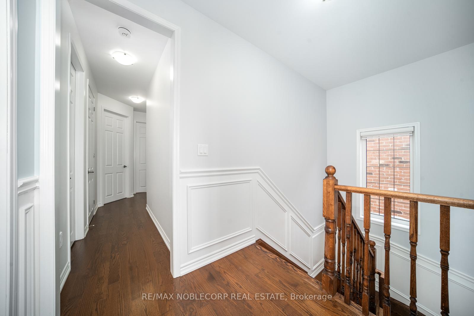$1,499,000
Available - For Sale
Listing ID: N11977303
57 Mc Michael Aven , Vaughan, L4H 4T3, York
| Discover Elegance + Modern Comfort In This Stunning Detached 4bdrm Home W/ Luxurious Upgrades & Backyard Oasis in the prestigious community of Kleinburg! This Home Features A Chefs Kitchen W/ Breakfast Bar, Quartz Counter Tops & Backsplash, Stainless Steel Appliances, Pot Lights, W/Out To Backyard & Elegant Wainscoting T/Out Which Exudes Sophistication. The Home Office Is Perfect For Remote Work. Master Bedroom Features A 5PC Ensuite & B/I W/I Closet. Addit 3 Bdrms W/ Double Door Custom B/I Closets & Main 5PC Bath. Second Floor Laundry! The Professionally Finished Basement Is An Entertainer's Dream, The Kitchen Boasts A Waterfall island W/ Quartz Countertops & B/I Lighting, Incl A S/S Dishwasher, B/I Microwave, Dual Beer & Wine Fridges. 3PC Porcelain Tile Bathroom Adds To The Basement's Luxury Appeal. Relax By The Electric Fireplace, Set Against A Stunning Stone Feature Wall. The Finished Basement Adds Versatility To The Living Space, Providing An Ideal Area For Entertainment Or Even A Guest Suite. The Professionally Landscaped Backyard Oasis W/ It's B/I Canopy, BBQ & Fire Pit Completes This Perfect Home, A Blend Of Style, Functionality, & The Allure Of A Private Retreat. Close proximity to parks, trails, schools, Copper Creek Golf Club & more! |
| Price | $1,499,000 |
| Taxes: | $5439.19 |
| Occupancy: | Owner |
| Address: | 57 Mc Michael Aven , Vaughan, L4H 4T3, York |
| Directions/Cross Streets: | Teston Rd. & Kipling Ave. |
| Rooms: | 12 |
| Bedrooms: | 4 |
| Bedrooms +: | 0 |
| Family Room: | T |
| Basement: | Finished |
| Level/Floor | Room | Length(ft) | Width(ft) | Descriptions | |
| Room 1 | Main | Office | 7.61 | 9.25 | Glass Doors, Hardwood Floor, Large Window |
| Room 2 | Main | Dining Ro | 11.58 | 11.84 | Large Window, Pot Lights, Wainscoting |
| Room 3 | Main | Family Ro | 11.84 | 15.71 | Open Concept, Pot Lights, Wainscoting |
| Room 4 | Main | Kitchen | 9.81 | 17.48 | Quartz Counter, Stainless Steel Appl, Custom Backsplash |
| Room 5 | Second | Primary B | 11.64 | 15.71 | Large Window, Walk-In Closet(s), 5 Pc Ensuite |
| Room 6 | Second | Laundry | 7.77 | 6.79 | Stainless Steel Sink, Combined w/Laundry |
| Room 7 | Second | Bedroom 2 | 10.33 | 10.46 | Large Window, Hardwood Floor, B/I Closet |
| Room 8 | Second | Bedroom 3 | 11.64 | 9.48 | Large Window, Hardwood Floor, B/I Closet |
| Room 9 | Second | Bedroom 4 | 10.04 | 11.45 | Large Window, Hardwood Floor, B/I Closet |
| Room 10 | Basement | Other | 10.86 | 17.48 | B/I Microwave, California Shutters, Open Concept |
| Room 11 | Basement | Family Ro | 10.04 | 17.88 | Electric Fireplace, Pot Lights, Wainscoting |
| Room 12 | Basement | Recreatio | 10.46 | 17.06 | Window, Pot Lights |
| Washroom Type | No. of Pieces | Level |
| Washroom Type 1 | 2 | Main |
| Washroom Type 2 | 5 | Second |
| Washroom Type 3 | 5 | Second |
| Washroom Type 4 | 3 | Basement |
| Washroom Type 5 | 0 |
| Total Area: | 0.00 |
| Approximatly Age: | 6-15 |
| Property Type: | Detached |
| Style: | 2-Storey |
| Exterior: | Brick, Stone |
| Garage Type: | Attached |
| (Parking/)Drive: | Private |
| Drive Parking Spaces: | 1 |
| Park #1 | |
| Parking Type: | Private |
| Park #2 | |
| Parking Type: | Private |
| Pool: | None |
| Approximatly Age: | 6-15 |
| Approximatly Square Footage: | 2500-3000 |
| CAC Included: | N |
| Water Included: | N |
| Cabel TV Included: | N |
| Common Elements Included: | N |
| Heat Included: | N |
| Parking Included: | N |
| Condo Tax Included: | N |
| Building Insurance Included: | N |
| Fireplace/Stove: | Y |
| Heat Type: | Forced Air |
| Central Air Conditioning: | Central Air |
| Central Vac: | Y |
| Laundry Level: | Syste |
| Ensuite Laundry: | F |
| Elevator Lift: | False |
| Sewers: | Sewer |
$
%
Years
This calculator is for demonstration purposes only. Always consult a professional
financial advisor before making personal financial decisions.
| Although the information displayed is believed to be accurate, no warranties or representations are made of any kind. |
| RE/MAX NOBLECORP REAL ESTATE |
|
|

Lynn Tribbling
Sales Representative
Dir:
416-252-2221
Bus:
416-383-9525
| Book Showing | Email a Friend |
Jump To:
At a Glance:
| Type: | Freehold - Detached |
| Area: | York |
| Municipality: | Vaughan |
| Neighbourhood: | Kleinburg |
| Style: | 2-Storey |
| Approximate Age: | 6-15 |
| Tax: | $5,439.19 |
| Beds: | 4 |
| Baths: | 4 |
| Fireplace: | Y |
| Pool: | None |
Locatin Map:
Payment Calculator:

