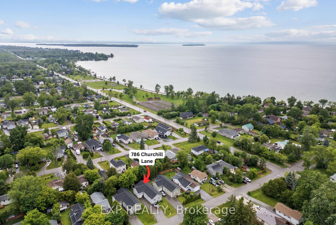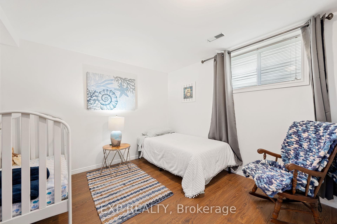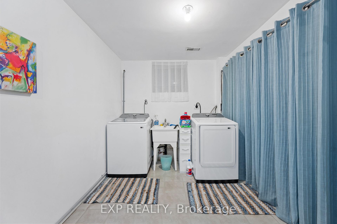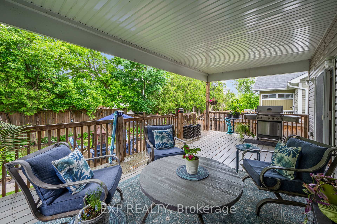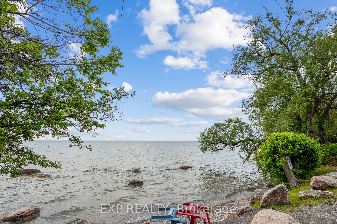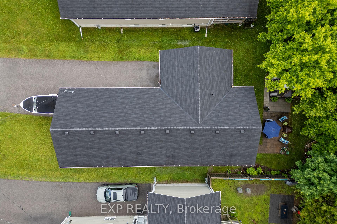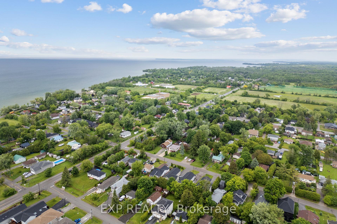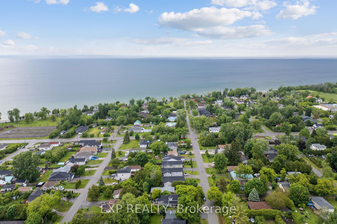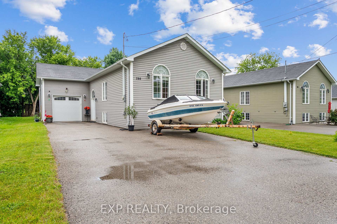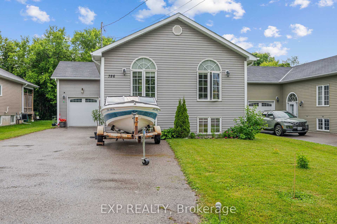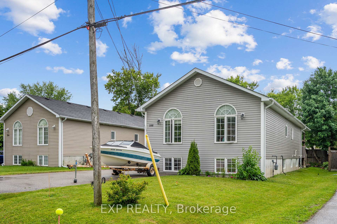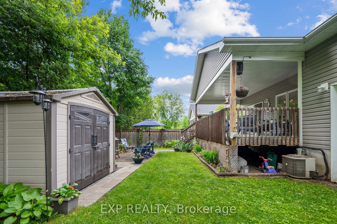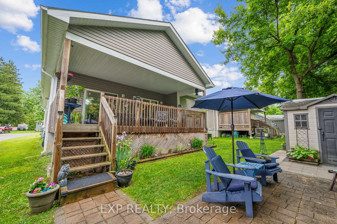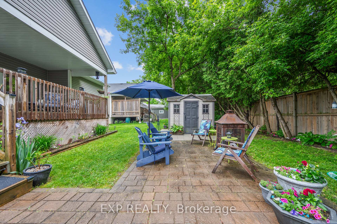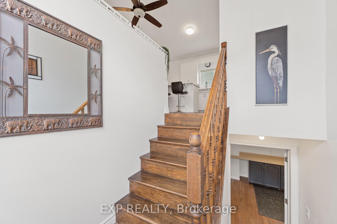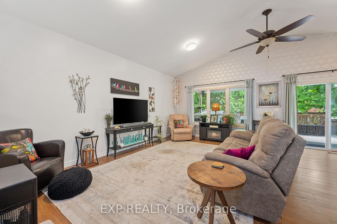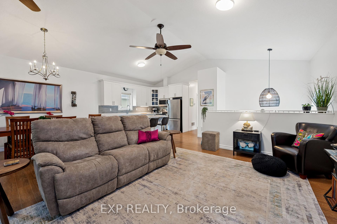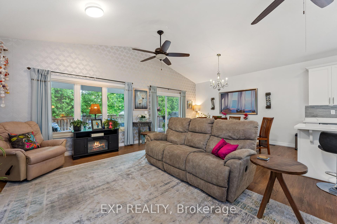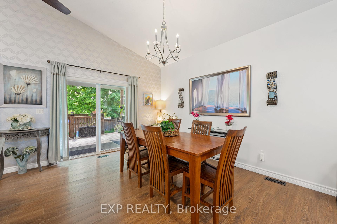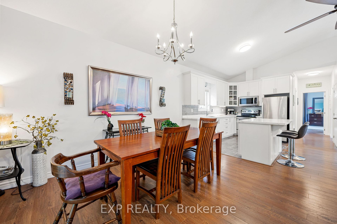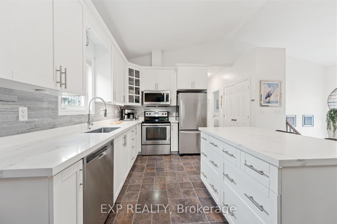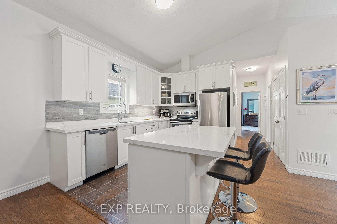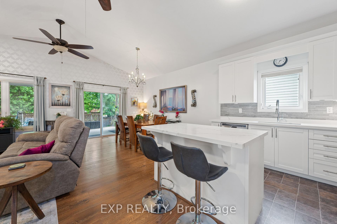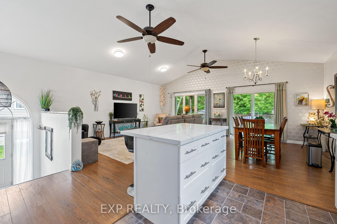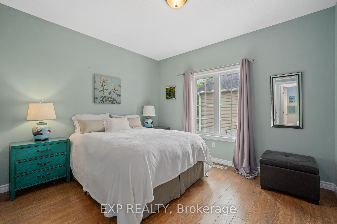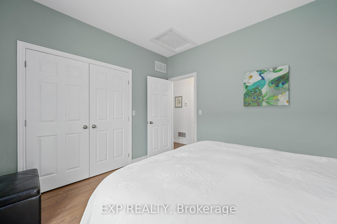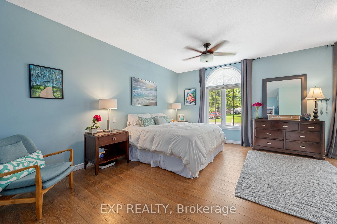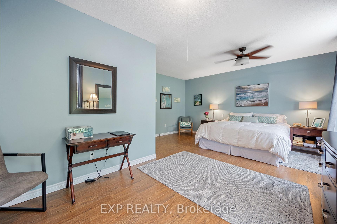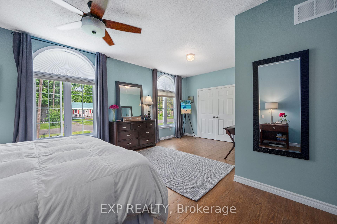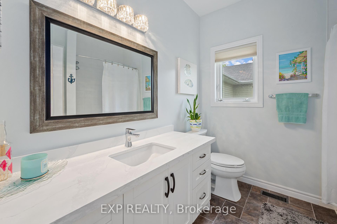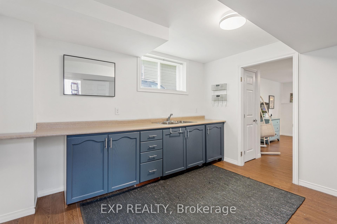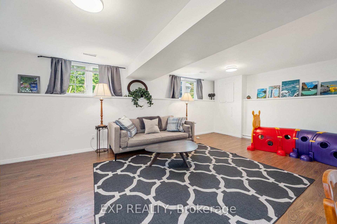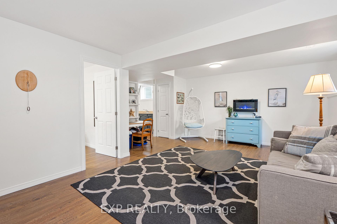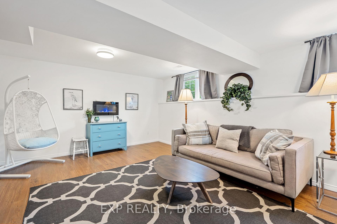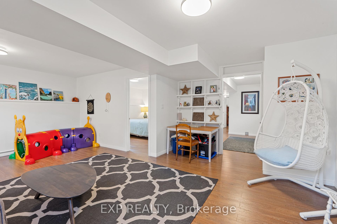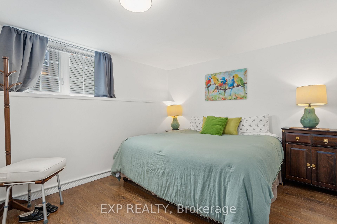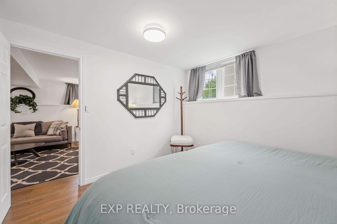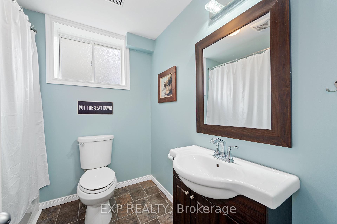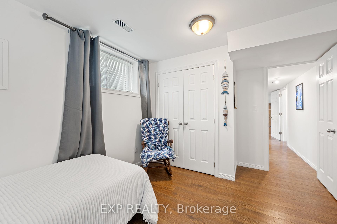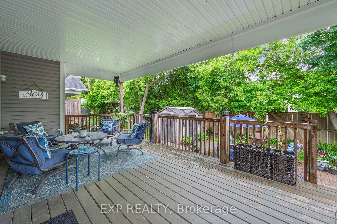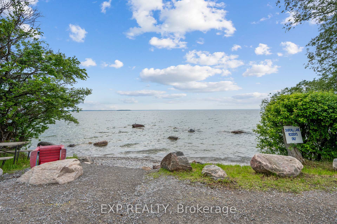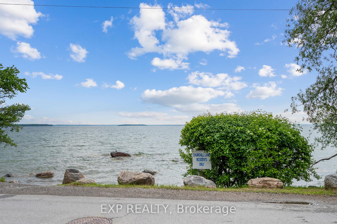$969,000
Available - For Sale
Listing ID: N12214915
786 Churchill Lane , Georgina, L0E 1S0, York
| Are You Looking For A More Relaxed Lifestyle, Where Your Outdoor Living Space Is Just As Important As Indoor? This Beachy, Fully-Finished Home In The Idyllic Willow Beach Community Is Calling For You! The Main Floor Features A Bright, Open-Concept Layout With High Vaulted Ceilings, An Updated Kitchen Designed For Entertaining With Eat-In Island, Quartz Countertops ('23), Stainless Steel Appliances And Ample Cabinetry Including Pot Drawers. Down The Hall, The Generously-Sized Primary Retreat Features Large Windows, East-Facing Sunlight, And Tons Of Closet Space. The Finished Basement Offers Extra Space For Family And Guests, With 2 Full Bedrooms, 4-Pc Bath, Large Family Room, And A Wet Bar With 240v Outlet That Could Easily Be A Second Kitchen. Outside, The Sliding Patio Doors Lead You To The Perfect Place To Unwind A Beautiful Covered Back Porch To Listen To The Breeze From Surrounding Mature Trees And Enjoy The Outdoors All Year Round, Rain Or Shine. Complete With A BBQ Gas Line, A Few Stairs Down To A Lovely Stone Patio For Bon Fires, Sizeable Garden Shed With Double Doors, Gardens Brimming With Annuals And Perennials, And A Rare Find- A Drive-Through Garage Door! Set On A Lovely 50ft Lot With Long Driveway And Extra Space For Parking, Just Steps To Churchill Lanes Private Lake Access With Sandy Beach, And Two Blocks From Willow Beach Park For Sensational Sunsets, This Home Is Turnkey And Ready To Welcome You To Your Next Chapter In A Charming Lakeside Community. Conveniently Only 10 Mins To Keswick, 8 Mins To Sutton, Steps To Metro Road School Bus Route And Public Transit. The Perfect Location Where You Feel A World Away, In Town! |
| Price | $969,000 |
| Taxes: | $5548.02 |
| Occupancy: | Owner |
| Address: | 786 Churchill Lane , Georgina, L0E 1S0, York |
| Acreage: | < .50 |
| Directions/Cross Streets: | Metro Rd N & Kennedy Rd |
| Rooms: | 5 |
| Rooms +: | 4 |
| Bedrooms: | 2 |
| Bedrooms +: | 2 |
| Family Room: | F |
| Basement: | Finished |
| Level/Floor | Room | Length(ft) | Width(ft) | Descriptions | |
| Room 1 | Main | Living Ro | 17.97 | 14.66 | Laminate, Combined w/Dining, Vaulted Ceiling(s) |
| Room 2 | Main | Dining Ro | 13.97 | 7.97 | Laminate, Combined w/Living, W/O To Deck |
| Room 3 | Main | Kitchen | 10.99 | 7.97 | Quartz Counter, Breakfast Bar, Stainless Steel Appl |
| Room 4 | Main | Primary B | 18.63 | 17.22 | Laminate, Large Window, East View |
| Room 5 | Main | Bedroom 2 | 11.97 | 10.99 | Laminate, Double Closet, Window |
| Room 6 | Lower | Bedroom 3 | 11.35 | 10.53 | Laminate, Double Closet, Above Grade Window |
| Room 7 | Lower | Bedroom 4 | 13.05 | 10.56 | Laminate, Above Grade Window |
| Room 8 | Lower | Family Ro | 17.19 | 10.69 | Laminate, Above Grade Window, East View |
| Room 9 | Lower | Other | 11.58 | 10.5 | Double Sink, Above Grade Window, Wet Bar |
| Room 10 | Lower | Laundry | 17.78 | 10.56 | Linoleum, Laundry Sink |
| Washroom Type | No. of Pieces | Level |
| Washroom Type 1 | 4 | Main |
| Washroom Type 2 | 4 | Basement |
| Washroom Type 3 | 0 | |
| Washroom Type 4 | 0 | |
| Washroom Type 5 | 0 |
| Total Area: | 0.00 |
| Approximatly Age: | 6-15 |
| Property Type: | Detached |
| Style: | Bungalow-Raised |
| Exterior: | Vinyl Siding |
| Garage Type: | Attached |
| (Parking/)Drive: | Private Do |
| Drive Parking Spaces: | 6 |
| Park #1 | |
| Parking Type: | Private Do |
| Park #2 | |
| Parking Type: | Private Do |
| Pool: | None |
| Approximatly Age: | 6-15 |
| Approximatly Square Footage: | 1100-1500 |
| Property Features: | Beach, Lake Access |
| CAC Included: | N |
| Water Included: | N |
| Cabel TV Included: | N |
| Common Elements Included: | N |
| Heat Included: | N |
| Parking Included: | N |
| Condo Tax Included: | N |
| Building Insurance Included: | N |
| Fireplace/Stove: | N |
| Heat Type: | Forced Air |
| Central Air Conditioning: | Central Air |
| Central Vac: | N |
| Laundry Level: | Syste |
| Ensuite Laundry: | F |
| Sewers: | Sewer |
| Utilities-Cable: | A |
| Utilities-Hydro: | Y |
$
%
Years
This calculator is for demonstration purposes only. Always consult a professional
financial advisor before making personal financial decisions.
| Although the information displayed is believed to be accurate, no warranties or representations are made of any kind. |
| EXP REALTY |
|
|

Lynn Tribbling
Sales Representative
Dir:
416-252-2221
Bus:
416-383-9525
| Virtual Tour | Book Showing | Email a Friend |
Jump To:
At a Glance:
| Type: | Freehold - Detached |
| Area: | York |
| Municipality: | Georgina |
| Neighbourhood: | Historic Lakeshore Communities |
| Style: | Bungalow-Raised |
| Approximate Age: | 6-15 |
| Tax: | $5,548.02 |
| Beds: | 2+2 |
| Baths: | 2 |
| Fireplace: | N |
| Pool: | None |
Locatin Map:
Payment Calculator:

