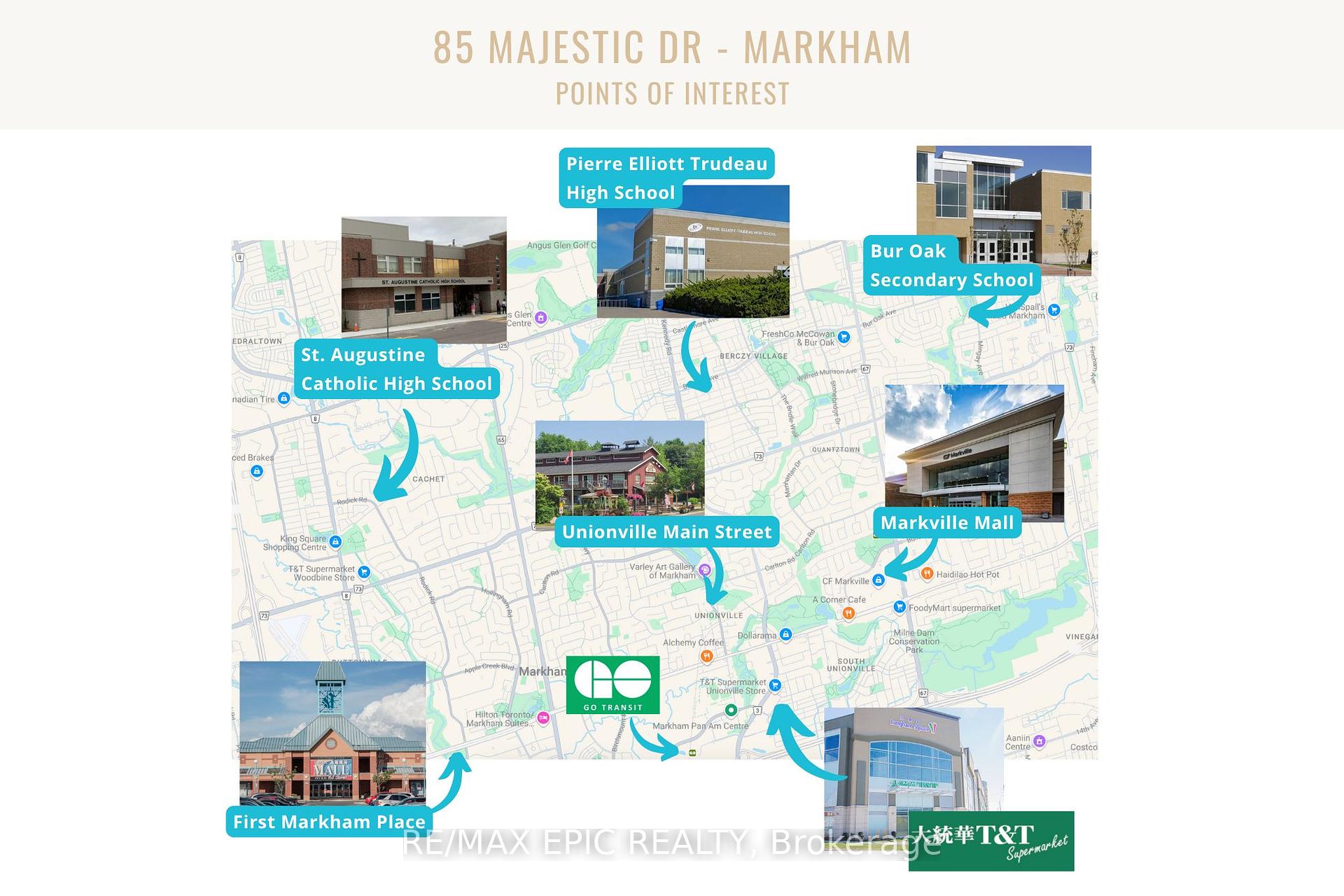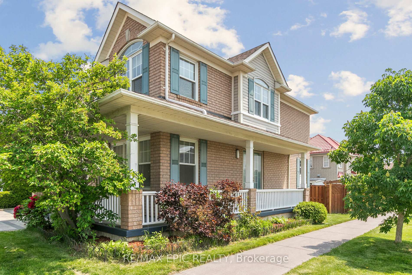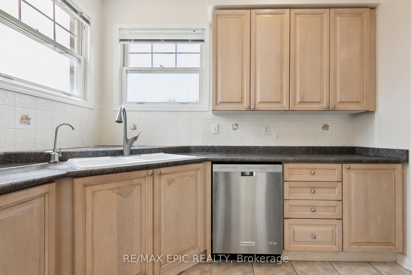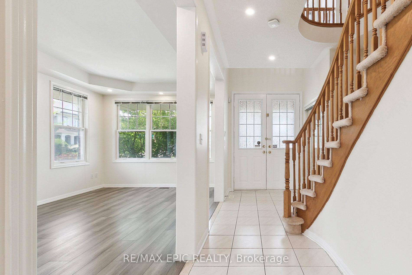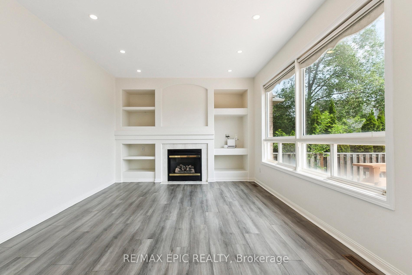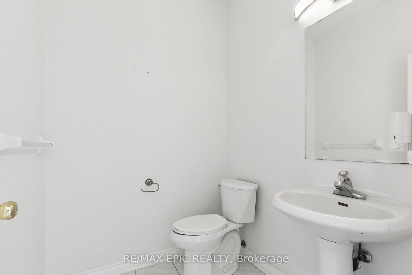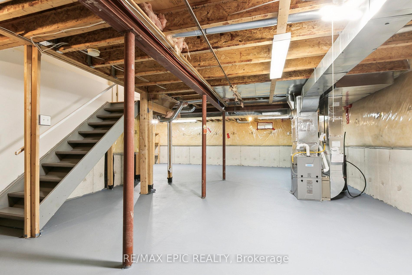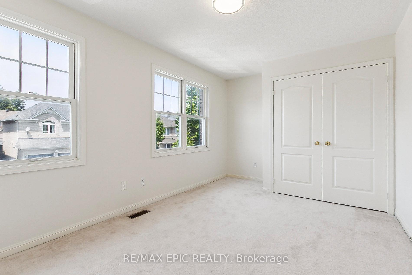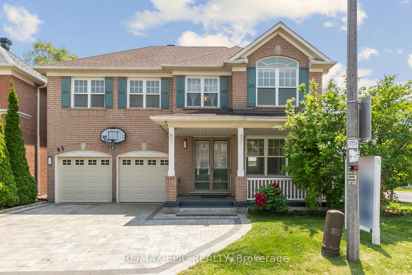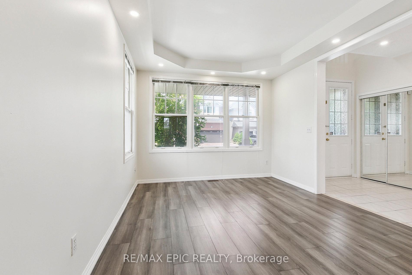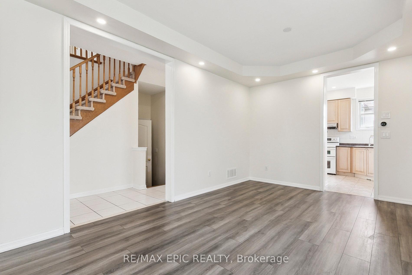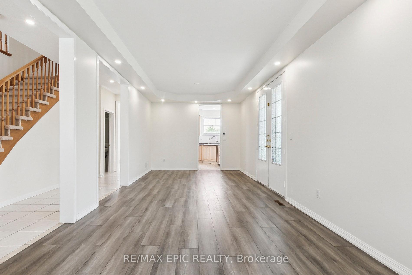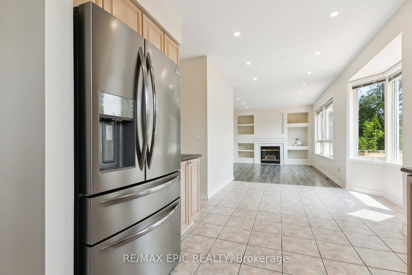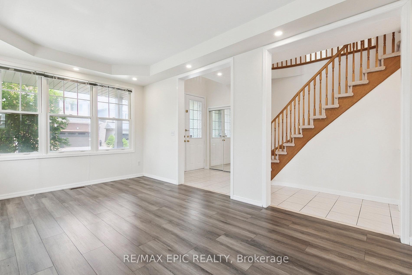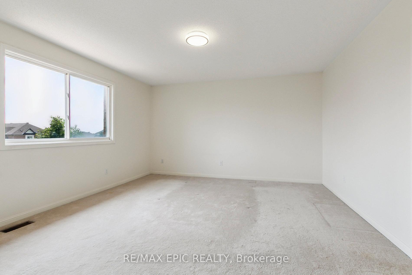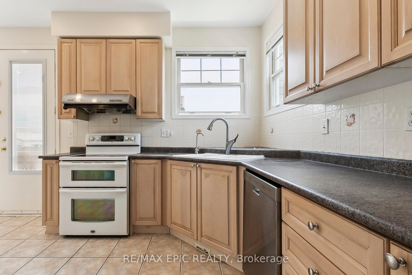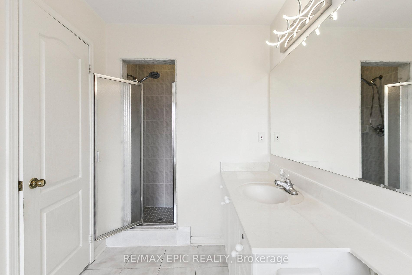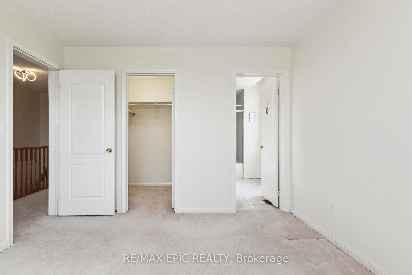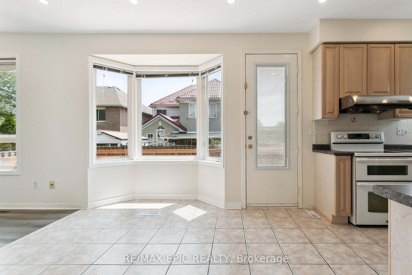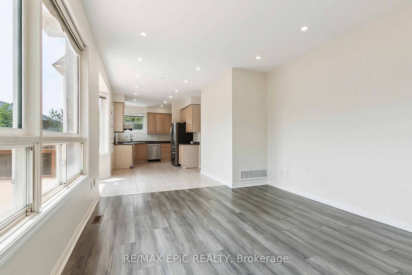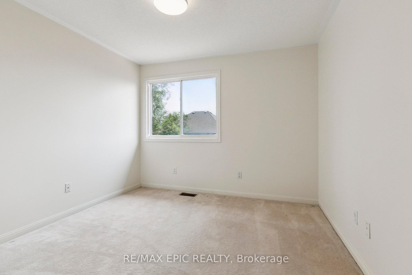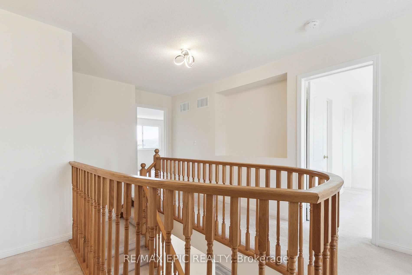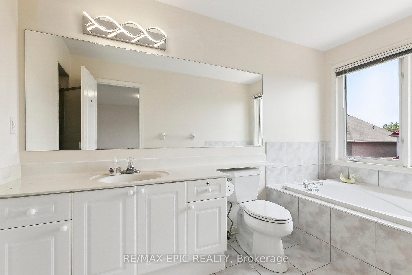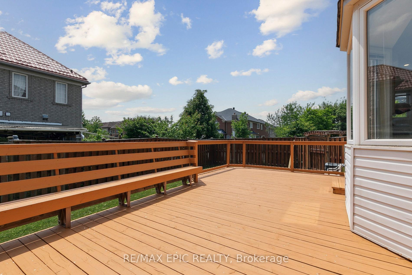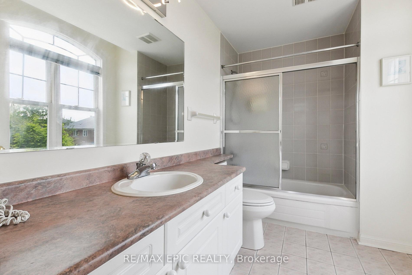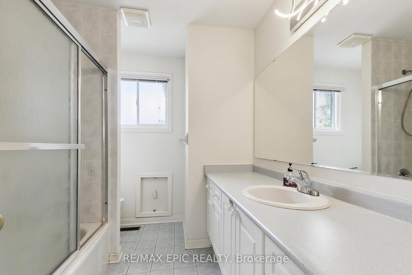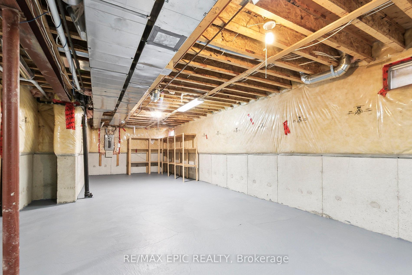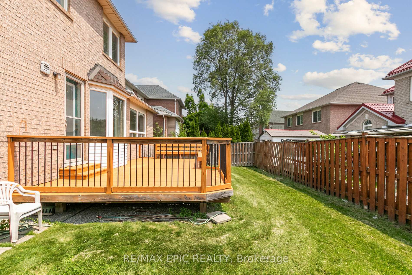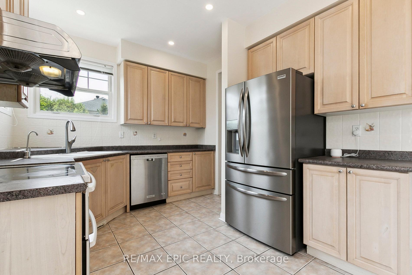$1,698,000
Available - For Sale
Listing ID: N12198115
85 Majestic Driv , Markham, L6C 2G8, York
| Welcome to this sun-filled, 4-bedroom detached home on a premium wide corner lot in the heart of highly sought-after Berczy Village. This well-maintained home features a functional open-concept layout with spacious living and dining areas, and a bright eat-in kitchen that walks out to a large backyard deck perfect for outdoor entertaining.Upstairs, you'll find four generously sized bedrooms, including a primary suite with a walk-in closet and private ensuite. Enjoy quiet mornings on the covered front porch, and the convenience of an attached 2-car garage with direct access to the home.Located within the boundaries of top-ranked schools, including Pierre Elliott Trudeau High School, Bur Oak Secondary School, Castlemore Public School, and St. Augustine Catholic High School. Just steps to YRT bus stops with direct connections to Finch Express and GO Transit, and close to parks, trails, and everyday amenities this is the perfect family home in one of Markham's most desirable communities. |
| Price | $1,698,000 |
| Taxes: | $6130.98 |
| Occupancy: | Vacant |
| Address: | 85 Majestic Driv , Markham, L6C 2G8, York |
| Directions/Cross Streets: | Major Mackenzie Dr and Kennedy Rd |
| Rooms: | 9 |
| Bedrooms: | 4 |
| Bedrooms +: | 0 |
| Family Room: | F |
| Basement: | Unfinished |
| Level/Floor | Room | Length(ft) | Width(ft) | Descriptions | |
| Room 1 | Ground | Living Ro | 29 | 10.99 | Combined w/Dining, Laminate |
| Room 2 | Ground | Dining Ro | 29 | 10.99 | Combined w/Living |
| Room 3 | Ground | Kitchen | 10 | 9.15 | Tile Floor |
| Room 4 | Ground | Breakfast | 12 | 9.15 | Tile Floor, Overlooks Backyard, W/O To Deck |
| Room 5 | Ground | Great Roo | 12 | 16.99 | Laminate, Overlooks Backyard |
| Room 6 | Second | Primary B | 15.15 | 14.01 | 4 Pc Ensuite, Walk-In Closet(s) |
| Room 7 | Second | Bedroom 2 | 10 | 10.5 | |
| Room 8 | Second | Bedroom 3 | 10 | 12.5 | |
| Room 9 | Second | Bedroom 4 | 14.01 | 10.99 | 3 Pc Ensuite, Walk-In Closet(s) |
| Washroom Type | No. of Pieces | Level |
| Washroom Type 1 | 2 | Ground |
| Washroom Type 2 | 4 | Second |
| Washroom Type 3 | 3 | Second |
| Washroom Type 4 | 0 | |
| Washroom Type 5 | 0 |
| Total Area: | 0.00 |
| Property Type: | Detached |
| Style: | 2-Storey |
| Exterior: | Brick |
| Garage Type: | Attached |
| (Parking/)Drive: | Private |
| Drive Parking Spaces: | 3 |
| Park #1 | |
| Parking Type: | Private |
| Park #2 | |
| Parking Type: | Private |
| Pool: | None |
| Approximatly Square Footage: | 2000-2500 |
| CAC Included: | N |
| Water Included: | N |
| Cabel TV Included: | N |
| Common Elements Included: | N |
| Heat Included: | N |
| Parking Included: | N |
| Condo Tax Included: | N |
| Building Insurance Included: | N |
| Fireplace/Stove: | Y |
| Heat Type: | Forced Air |
| Central Air Conditioning: | Central Air |
| Central Vac: | Y |
| Laundry Level: | Syste |
| Ensuite Laundry: | F |
| Sewers: | Sewer |
$
%
Years
This calculator is for demonstration purposes only. Always consult a professional
financial advisor before making personal financial decisions.
| Although the information displayed is believed to be accurate, no warranties or representations are made of any kind. |
| RE/MAX EPIC REALTY |
|
|

Lynn Tribbling
Sales Representative
Dir:
416-252-2221
Bus:
416-383-9525
| Book Showing | Email a Friend |
Jump To:
At a Glance:
| Type: | Freehold - Detached |
| Area: | York |
| Municipality: | Markham |
| Neighbourhood: | Berczy |
| Style: | 2-Storey |
| Tax: | $6,130.98 |
| Beds: | 4 |
| Baths: | 4 |
| Fireplace: | Y |
| Pool: | None |
Locatin Map:
Payment Calculator:

