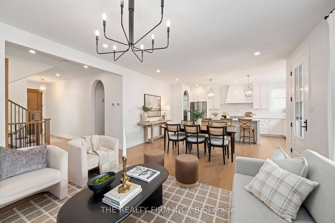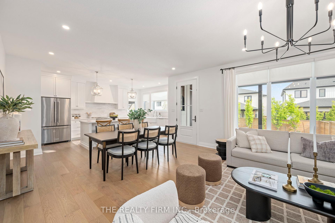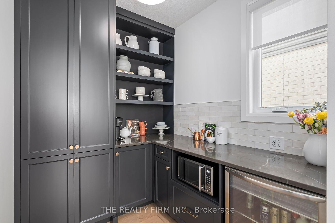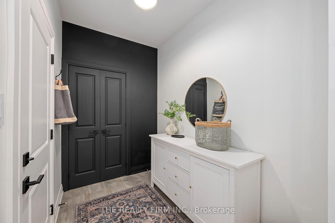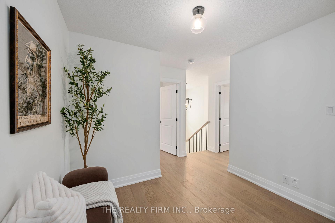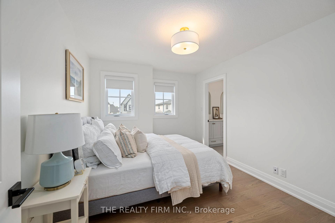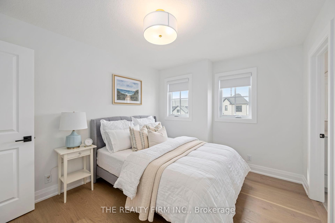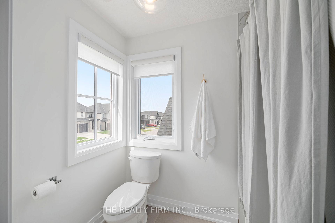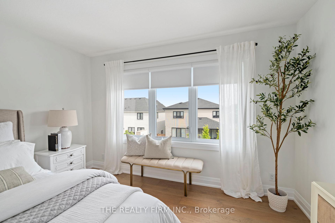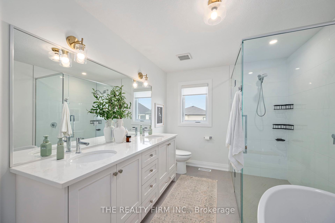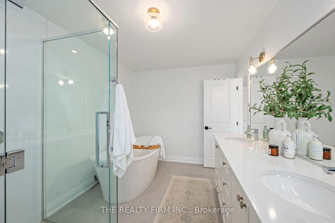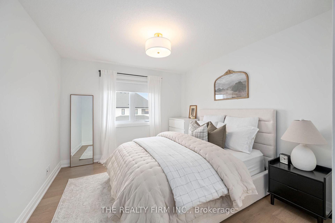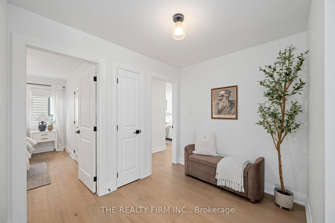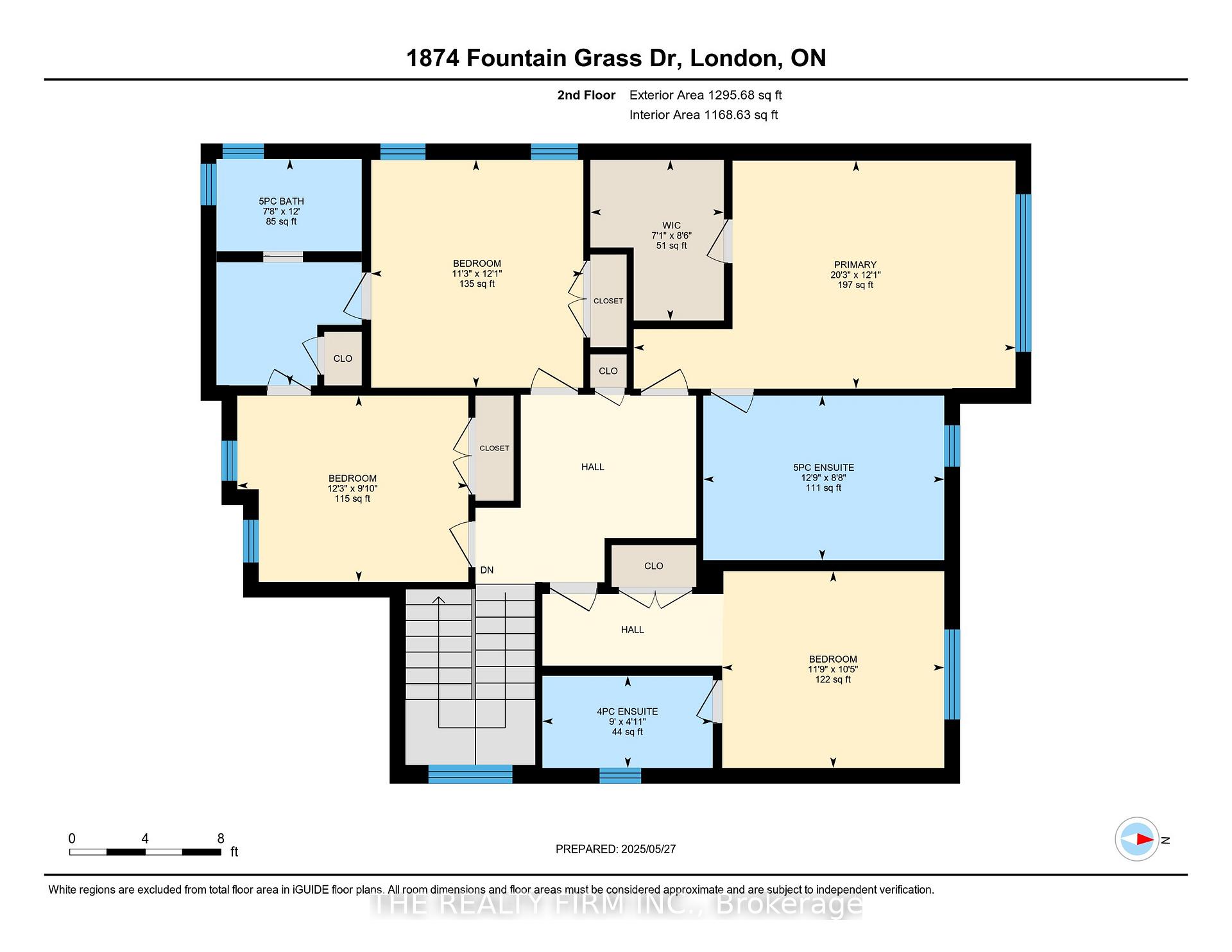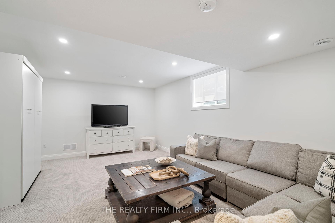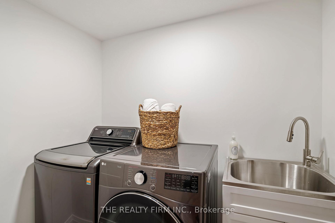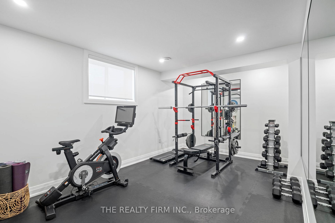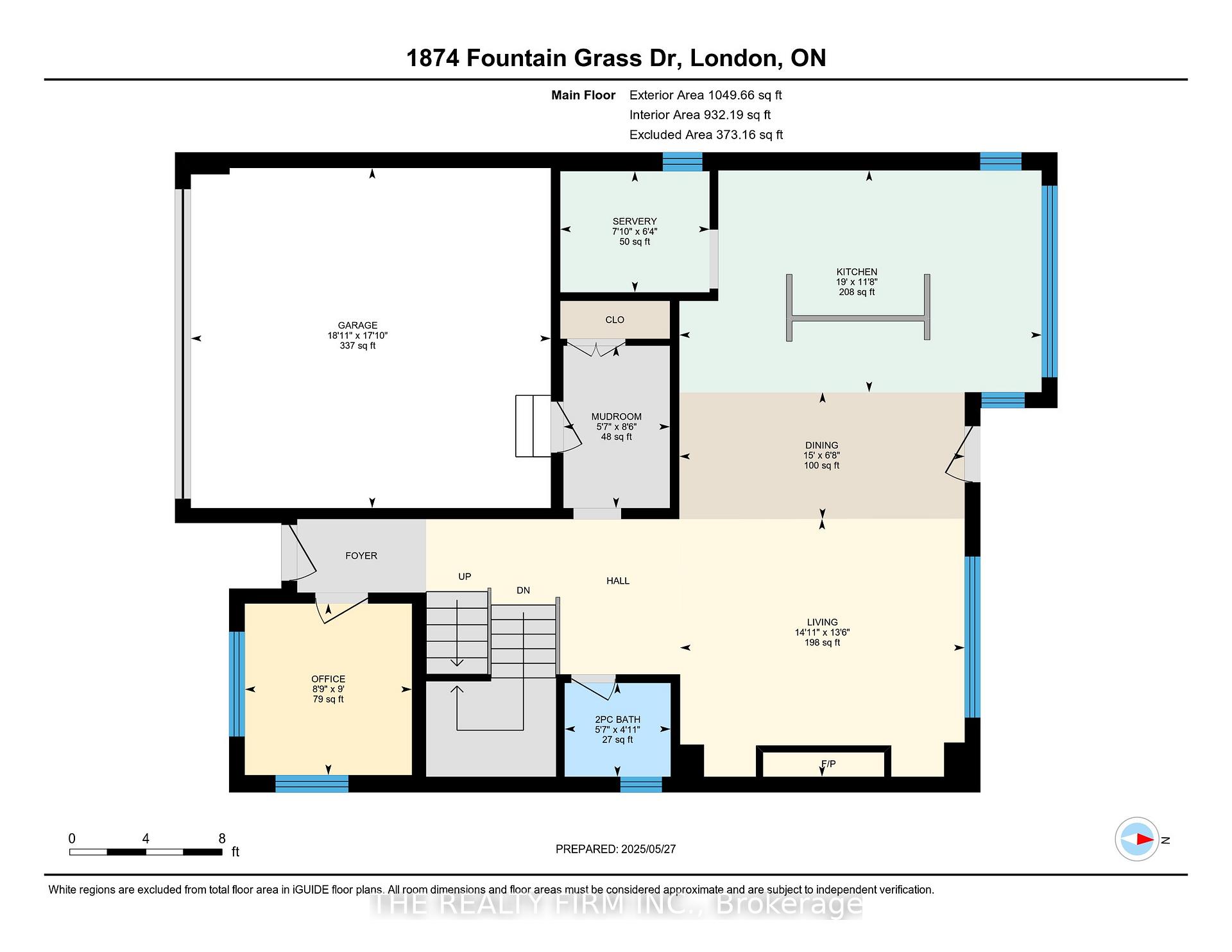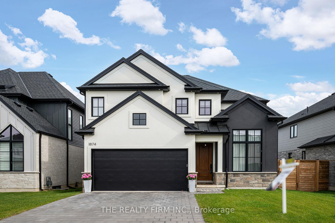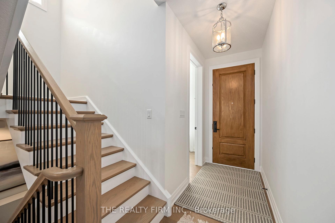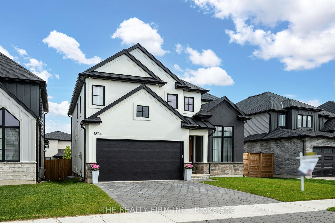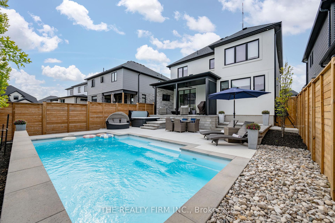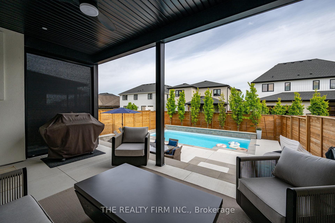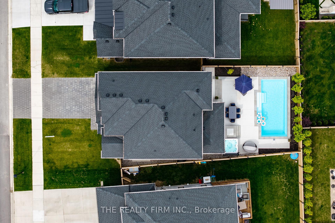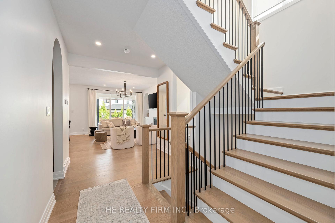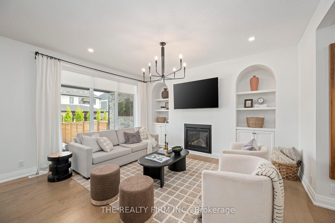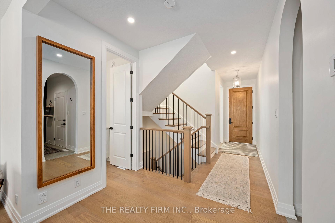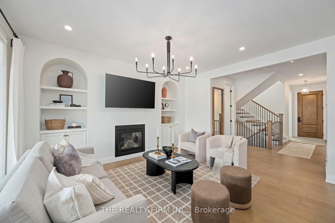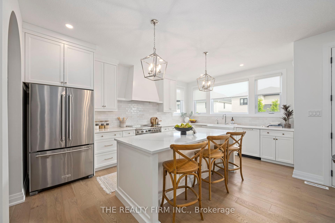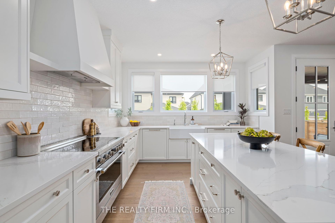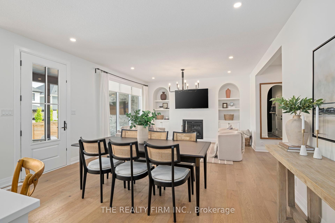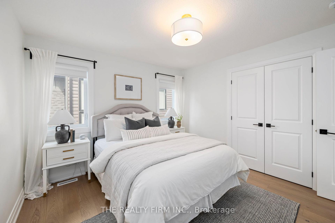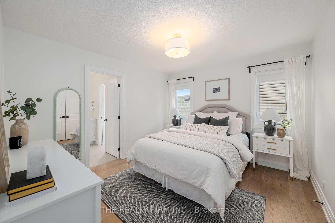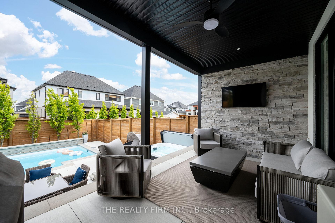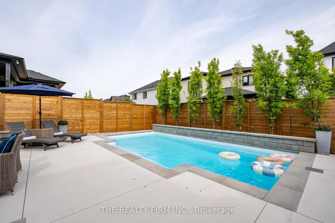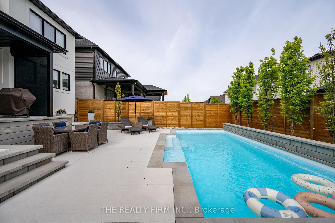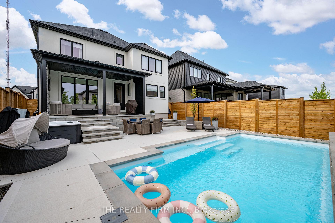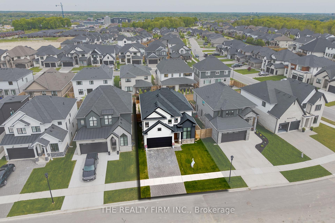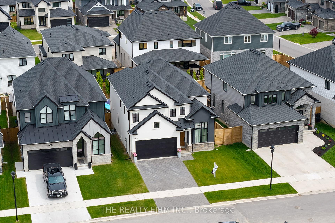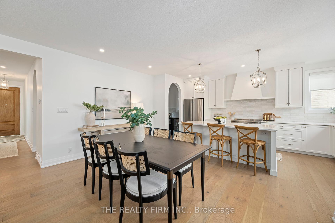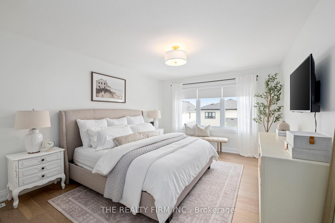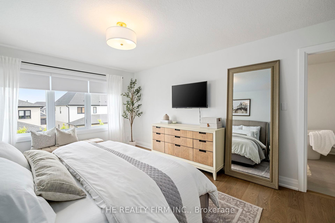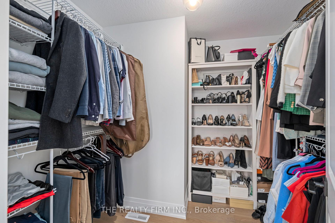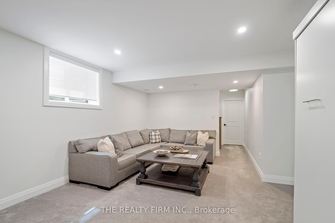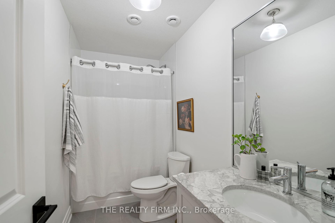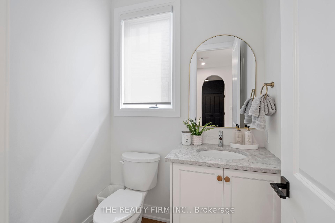$1,479,999
Available - For Sale
Listing ID: X12178743
1874 Fountain Grass Driv , London South, N6K 0K7, Middlesex
| Welcome to this stunning 4-bedroom, 4.5-bathroom home in one of the city's most desirable neighbourhoods, just moments from the vibrant West 5 community offering dining, entertainment, and a strong community feel. The thoughtfully designed layout includes a second bedroom with a private ensuite, plus a Jack & Jill bathroom connecting the 3rd and 4th bedrooms. The primary suite boasts a luxurious bathroom with a curbless shower and elegant soaker tub. The upgraded kitchen features extended cabinetry, a 36" Frigidaire Professional induction range, and a butlers pantry perfect for entertaining. The main floor also offers a spacious mudroom with ample storage which connects to the double garage for practical everyday living and a bright and elegant office with vaulted ceilings. The finished basement adds versatile space with a large family room equiped with a murphy bed, full bathroom, and a dedicated gym area. Step outside into the backyard oasis designed for carefree living: fully hardscaped with a private patio area complete with an outdoor TV setup, a fiberglass saltwater pool (2024), and a relaxing hot tub (2024). This exceptional home offers both comfort and lifestyle inside and out. |
| Price | $1,479,999 |
| Taxes: | $7610.83 |
| Occupancy: | Owner |
| Address: | 1874 Fountain Grass Driv , London South, N6K 0K7, Middlesex |
| Acreage: | < .50 |
| Directions/Cross Streets: | Trailsway Ave & Fountain Grass Dr |
| Rooms: | 19 |
| Bedrooms: | 4 |
| Bedrooms +: | 1 |
| Family Room: | F |
| Basement: | Full, Finished |
| Level/Floor | Room | Length(ft) | Width(ft) | Descriptions | |
| Room 1 | Second | Primary B | 12.07 | 20.2 | |
| Room 2 | Second | Bathroom | 8.69 | 12.76 | 5 Pc Ensuite |
| Room 3 | Second | Bedroom 2 | 10.43 | 11.74 | |
| Room 4 | Second | Bathroom | 4.89 | 9.02 | 4 Pc Ensuite |
| Room 5 | Second | Bedroom 3 | 12.07 | 11.22 | |
| Room 6 | Second | Bedroom 4 | 9.84 | 12.23 | |
| Room 7 | Second | Bathroom | 11.97 | 7.68 | 5 Pc Ensuite |
| Room 8 | Main | Kitchen | 11.64 | 19.02 | |
| Room 9 | Main | Dining Ro | 6.66 | 14.99 | |
| Room 10 | Main | Living Ro | 13.51 | 14.96 | Fireplace |
| Room 11 | Main | Powder Ro | 4.92 | 5.58 | 2 Pc Bath |
| Room 12 | Main | Office | 8.99 | 8.76 | Vaulted Ceiling(s) |
| Room 13 | Main | Mud Room | 8.53 | 5.58 | |
| Room 14 | Basement | Family Ro | 13.48 | 20.24 | |
| Room 15 | Basement | Exercise | 10.69 | 14.56 |
| Washroom Type | No. of Pieces | Level |
| Washroom Type 1 | 2 | Main |
| Washroom Type 2 | 4 | Basement |
| Washroom Type 3 | 4 | Upper |
| Washroom Type 4 | 5 | Upper |
| Washroom Type 5 | 5 | Upper |
| Total Area: | 0.00 |
| Approximatly Age: | 0-5 |
| Property Type: | Detached |
| Style: | 2-Storey |
| Exterior: | Stone, Stucco (Plaster) |
| Garage Type: | Attached |
| (Parking/)Drive: | Private Do |
| Drive Parking Spaces: | 2 |
| Park #1 | |
| Parking Type: | Private Do |
| Park #2 | |
| Parking Type: | Private Do |
| Pool: | Inground |
| Approximatly Age: | 0-5 |
| Approximatly Square Footage: | 2000-2500 |
| Property Features: | Golf, Park |
| CAC Included: | N |
| Water Included: | N |
| Cabel TV Included: | N |
| Common Elements Included: | N |
| Heat Included: | N |
| Parking Included: | N |
| Condo Tax Included: | N |
| Building Insurance Included: | N |
| Fireplace/Stove: | Y |
| Heat Type: | Forced Air |
| Central Air Conditioning: | Central Air |
| Central Vac: | N |
| Laundry Level: | Syste |
| Ensuite Laundry: | F |
| Sewers: | Sewer |
| Utilities-Cable: | Y |
| Utilities-Hydro: | Y |
$
%
Years
This calculator is for demonstration purposes only. Always consult a professional
financial advisor before making personal financial decisions.
| Although the information displayed is believed to be accurate, no warranties or representations are made of any kind. |
| THE REALTY FIRM INC. |
|
|

Lynn Tribbling
Sales Representative
Dir:
416-252-2221
Bus:
416-383-9525
| Virtual Tour | Book Showing | Email a Friend |
Jump To:
At a Glance:
| Type: | Freehold - Detached |
| Area: | Middlesex |
| Municipality: | London South |
| Neighbourhood: | South B |
| Style: | 2-Storey |
| Approximate Age: | 0-5 |
| Tax: | $7,610.83 |
| Beds: | 4+1 |
| Baths: | 5 |
| Fireplace: | Y |
| Pool: | Inground |
Locatin Map:
Payment Calculator:


