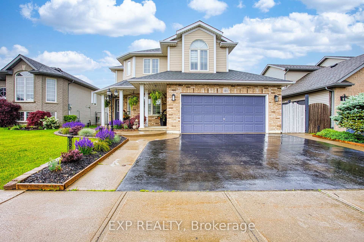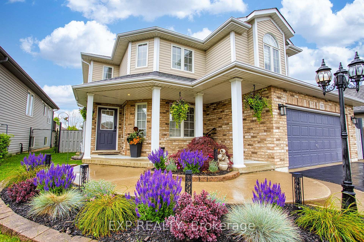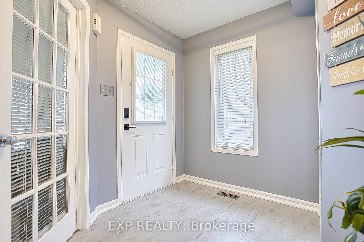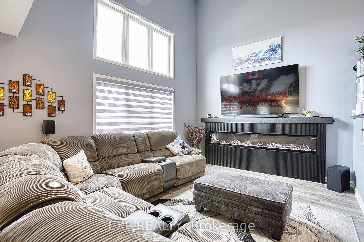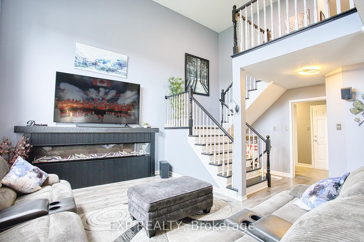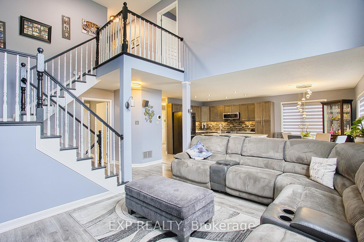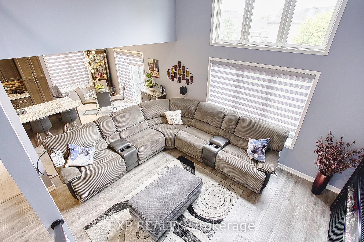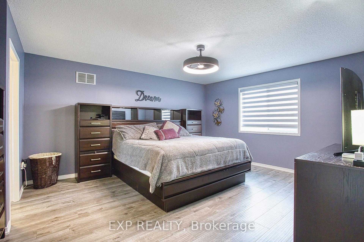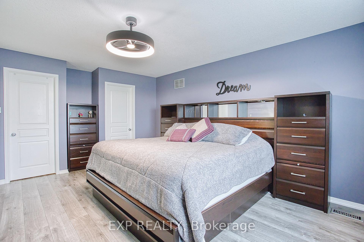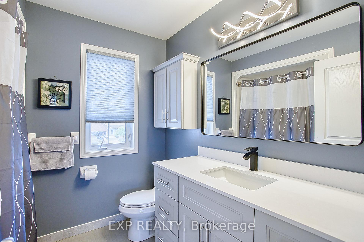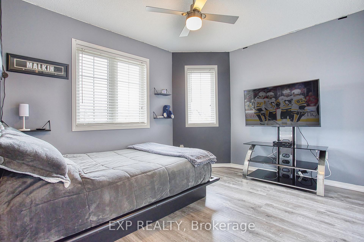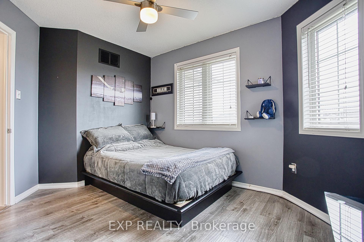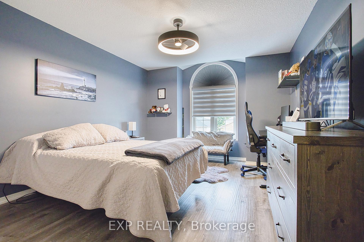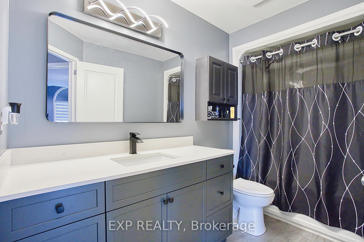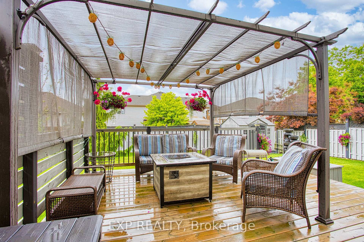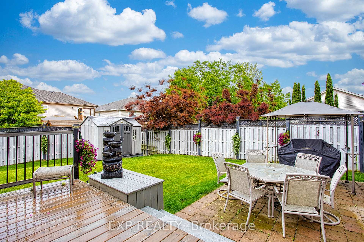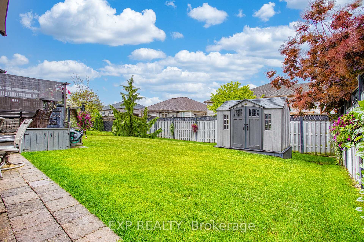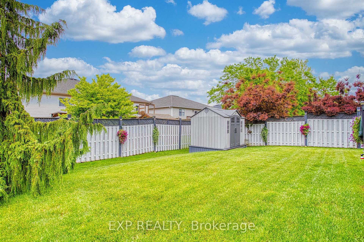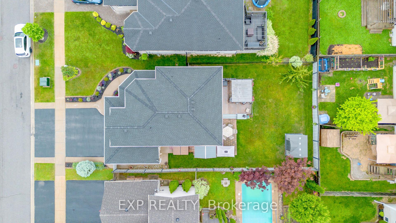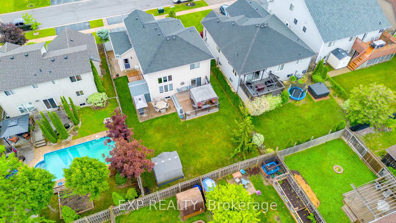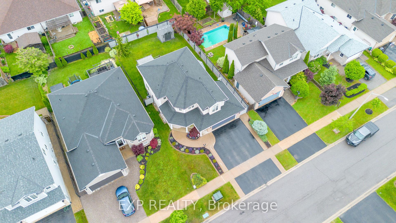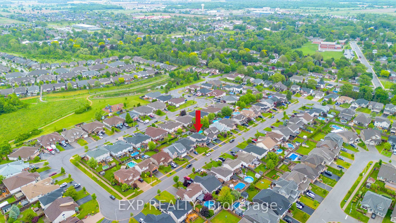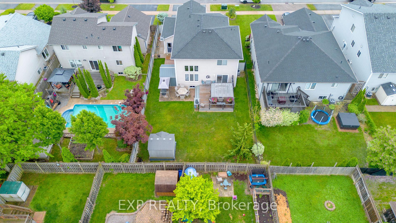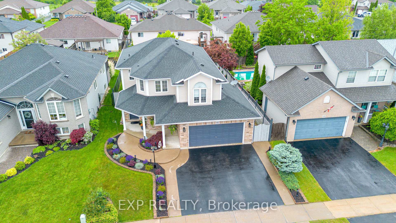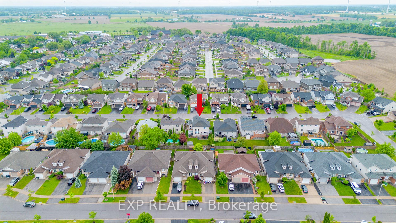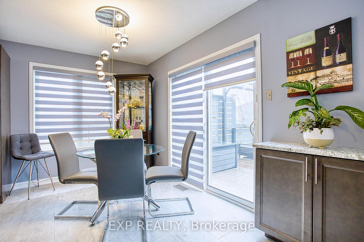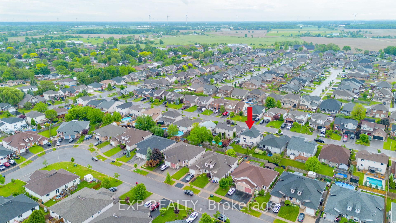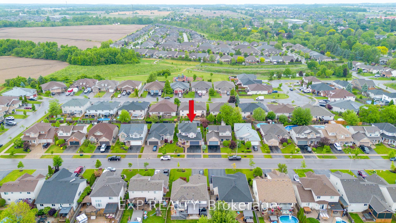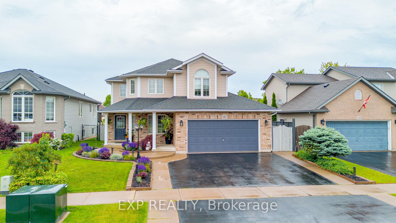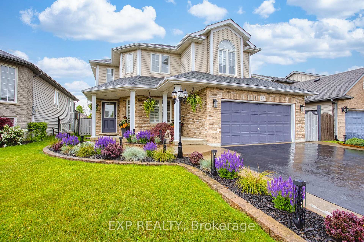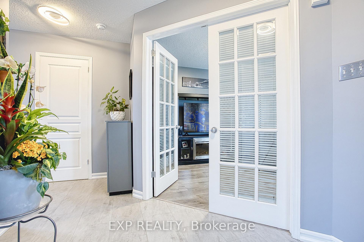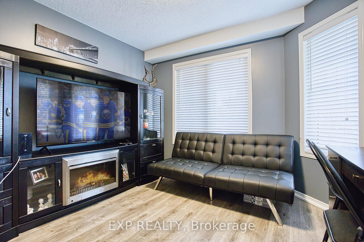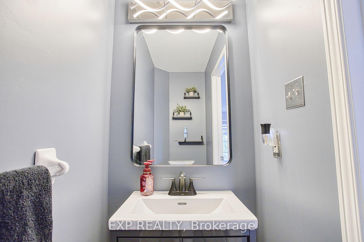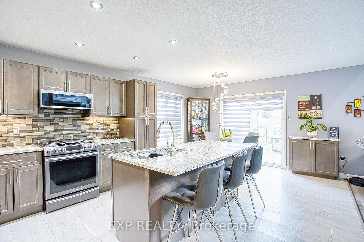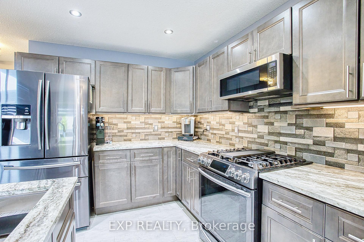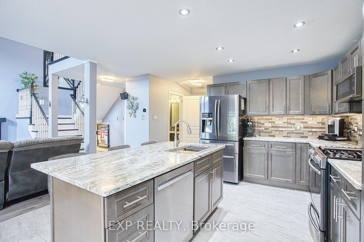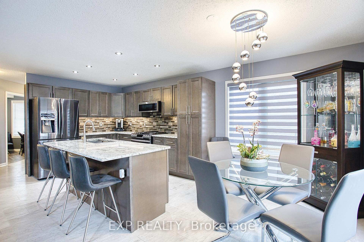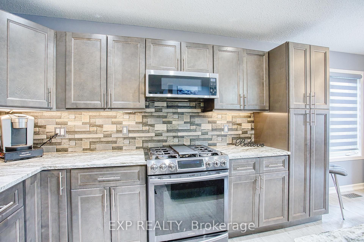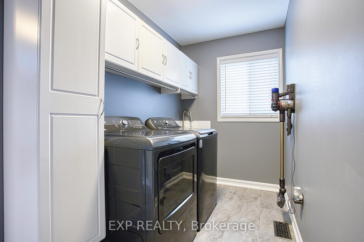$974,900
Available - For Sale
Listing ID: X12215827
101 Golden Acres Driv , West Lincoln, L0R 2A0, Niagara
| Welcome to 101 Golden Acres Drive a beautifully updated home nestled in one of Smithville's most sought-after and family-friendly neighbourhoods. Surrounded by modern homes and a strong sense of community, this property offers the perfect blend of comfort, style, and future potential. Inside, you'll find a thoughtfully laid-out floor plan featuring an abundance of natural light and contemporary finishes throughout. The kitchen has been tastefully updated with sleek cabinetry, quality appliances, and plenty of prep space ideal for cooking and entertaining. The bathrooms have also been modernized, along with new flooring throughout the home, giving it a fresh, cohesive feel from top to bottom. The living and dining areas flow seamlessly, making the space feel open and inviting, while the generous-sized bedrooms offer plenty of room for the whole family. The unfinished basement provides an incredible opportunity to add your own touch whether its a rec room, gym, or home office. Step outside and fall in love with the expansive, fully fenced backyard featuring a large deck and a secondary seating area perfect for relaxing evenings, outdoor dining, or summer get-togethers. With its ideal location, stylish upgrades, and potential for more, this home is a true standout in the Smithville market. |
| Price | $974,900 |
| Taxes: | $5100.00 |
| Occupancy: | Owner |
| Address: | 101 Golden Acres Driv , West Lincoln, L0R 2A0, Niagara |
| Directions/Cross Streets: | Smithville Rd to Wade Rd to Golden Acres |
| Rooms: | 7 |
| Bedrooms: | 3 |
| Bedrooms +: | 0 |
| Family Room: | F |
| Basement: | Full, Unfinished |
| Level/Floor | Room | Length(ft) | Width(ft) | Descriptions | |
| Room 1 | Main | Foyer | 12.6 | 6.17 | |
| Room 2 | Main | Office | 10.82 | 11.41 | |
| Room 3 | Main | Bathroom | 2.98 | 6.33 | 2 Pc Bath |
| Room 4 | Main | Kitchen | 12.6 | 10.92 | |
| Room 5 | Main | Dining Ro | 12.6 | 9.09 | |
| Room 6 | Main | Living Ro | 15.42 | 11.91 | |
| Room 7 | Main | Laundry | 11.74 | 6.92 | 3 Pc Ensuite |
| Room 8 | Second | Primary B | 13.84 | 16.92 | Ensuite Bath, Walk-In Closet(s) |
| Room 9 | Second | Bedroom 2 | 12.17 | 9.58 | |
| Room 10 | Second | Bedroom 3 | 11.58 | 16.07 | 4 Pc Bath |
| Room 11 | Second | Bathroom | 10.17 | 5.67 | 4 Pc Bath |
| Washroom Type | No. of Pieces | Level |
| Washroom Type 1 | 2 | Main |
| Washroom Type 2 | 4 | Second |
| Washroom Type 3 | 0 | |
| Washroom Type 4 | 0 | |
| Washroom Type 5 | 0 |
| Total Area: | 0.00 |
| Approximatly Age: | 16-30 |
| Property Type: | Detached |
| Style: | 2-Storey |
| Exterior: | Brick |
| Garage Type: | Attached |
| (Parking/)Drive: | Private Tr |
| Drive Parking Spaces: | 3 |
| Park #1 | |
| Parking Type: | Private Tr |
| Park #2 | |
| Parking Type: | Private Tr |
| Pool: | None |
| Approximatly Age: | 16-30 |
| Approximatly Square Footage: | 1500-2000 |
| CAC Included: | N |
| Water Included: | N |
| Cabel TV Included: | N |
| Common Elements Included: | N |
| Heat Included: | N |
| Parking Included: | N |
| Condo Tax Included: | N |
| Building Insurance Included: | N |
| Fireplace/Stove: | Y |
| Heat Type: | Forced Air |
| Central Air Conditioning: | Central Air |
| Central Vac: | N |
| Laundry Level: | Syste |
| Ensuite Laundry: | F |
| Sewers: | Sewer |
$
%
Years
This calculator is for demonstration purposes only. Always consult a professional
financial advisor before making personal financial decisions.
| Although the information displayed is believed to be accurate, no warranties or representations are made of any kind. |
| EXP REALTY |
|
|

Lynn Tribbling
Sales Representative
Dir:
416-252-2221
Bus:
416-383-9525
| Virtual Tour | Book Showing | Email a Friend |
Jump To:
At a Glance:
| Type: | Freehold - Detached |
| Area: | Niagara |
| Municipality: | West Lincoln |
| Neighbourhood: | 057 - Smithville |
| Style: | 2-Storey |
| Approximate Age: | 16-30 |
| Tax: | $5,100 |
| Beds: | 3 |
| Baths: | 3 |
| Fireplace: | Y |
| Pool: | None |
Locatin Map:
Payment Calculator:

