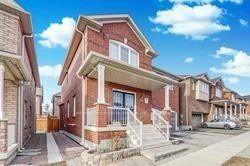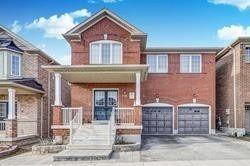$1,349,900
Available - For Sale
Listing ID: N12212846
556 Forsyth Farm Driv , Whitchurch-Stouffville, L4A 0N3, York
| Welcome to 556 Forsyth Farm Dr. Beautiful 4 Br home in sought after area in Stouffville. This good size home (2700sq.ft.) offers everything you need. Minutes to schools, highways and entertainment. Partialy finished basement offers income potential. Owner is willing to put a separate door to the basement. Great Ravine lot, must be seen. |
| Price | $1,349,900 |
| Taxes: | $6143.00 |
| Occupancy: | Owner |
| Address: | 556 Forsyth Farm Driv , Whitchurch-Stouffville, L4A 0N3, York |
| Directions/Cross Streets: | 10th Line / Main Street |
| Rooms: | 10 |
| Bedrooms: | 4 |
| Bedrooms +: | 1 |
| Family Room: | T |
| Basement: | Partially Fi |
| Level/Floor | Room | Length(ft) | Width(ft) | Descriptions | |
| Room 1 | Main | Living Ro | 11.32 | 9.84 | |
| Room 2 | Main | Dining Ro | 13.12 | 9.84 | |
| Room 3 | Main | Family Ro | 14.76 | 11.97 | |
| Room 4 | Main | Breakfast | 16.24 | 11.48 | |
| Room 5 | Main | Kitchen | 20.01 | 15.91 | |
| Room 6 | Second | Primary B | 15.91 | 14.76 | |
| Room 7 | Second | Bedroom 2 | 15.09 | 11.48 | |
| Room 8 | Second | Bedroom 3 | 10.82 | 10.5 | |
| Room 9 | Second | Bedroom 4 | 10.82 | 10.5 | |
| Room 10 | Basement | Recreatio | 30.18 | 10.99 | |
| Room 11 | Basement | Den | 23.94 | 12.96 | |
| Room 12 | Second | Laundry | 4.92 | 9.84 |
| Washroom Type | No. of Pieces | Level |
| Washroom Type 1 | 2 | Main |
| Washroom Type 2 | 4 | Second |
| Washroom Type 3 | 5 | Second |
| Washroom Type 4 | 4 | Second |
| Washroom Type 5 | 3 | Basement |
| Total Area: | 0.00 |
| Property Type: | Detached |
| Style: | 2-Storey |
| Exterior: | Brick |
| Garage Type: | Attached |
| (Parking/)Drive: | Available |
| Drive Parking Spaces: | 2 |
| Park #1 | |
| Parking Type: | Available |
| Park #2 | |
| Parking Type: | Available |
| Pool: | None |
| Approximatly Square Footage: | 2500-3000 |
| CAC Included: | N |
| Water Included: | N |
| Cabel TV Included: | N |
| Common Elements Included: | N |
| Heat Included: | N |
| Parking Included: | N |
| Condo Tax Included: | N |
| Building Insurance Included: | N |
| Fireplace/Stove: | Y |
| Heat Type: | Forced Air |
| Central Air Conditioning: | Central Air |
| Central Vac: | N |
| Laundry Level: | Syste |
| Ensuite Laundry: | F |
| Elevator Lift: | False |
| Sewers: | Sewer |
| Utilities-Cable: | A |
| Utilities-Hydro: | Y |
$
%
Years
This calculator is for demonstration purposes only. Always consult a professional
financial advisor before making personal financial decisions.
| Although the information displayed is believed to be accurate, no warranties or representations are made of any kind. |
| RE/MAX REALTRON REALTY INC. |
|
|

Lynn Tribbling
Sales Representative
Dir:
416-252-2221
Bus:
416-383-9525
| Book Showing | Email a Friend |
Jump To:
At a Glance:
| Type: | Freehold - Detached |
| Area: | York |
| Municipality: | Whitchurch-Stouffville |
| Neighbourhood: | Stouffville |
| Style: | 2-Storey |
| Tax: | $6,143 |
| Beds: | 4+1 |
| Baths: | 5 |
| Fireplace: | Y |
| Pool: | None |
Locatin Map:
Payment Calculator:





