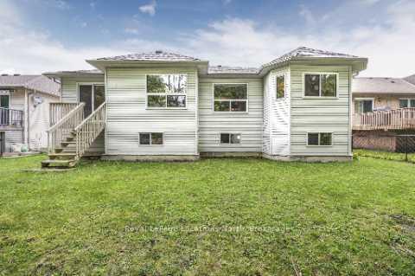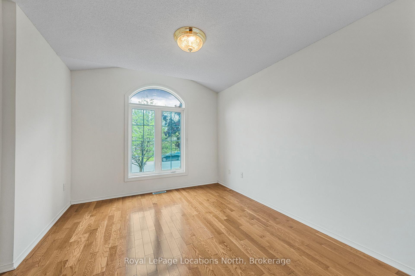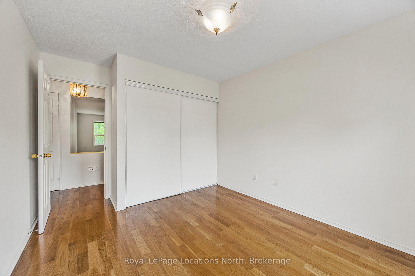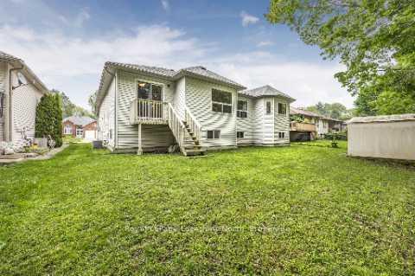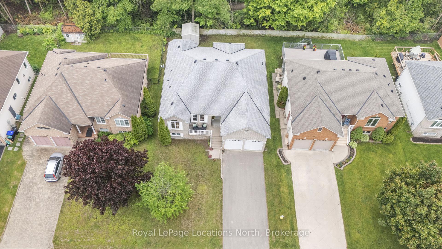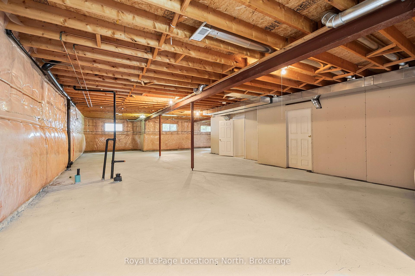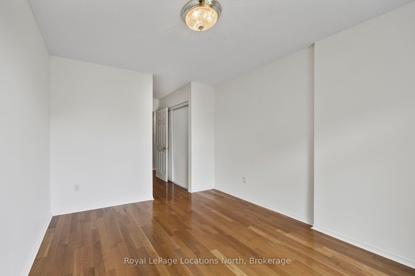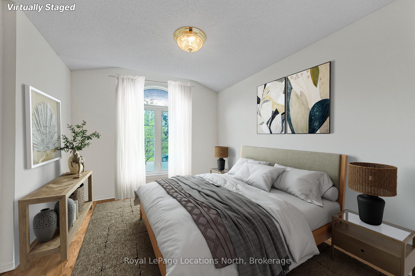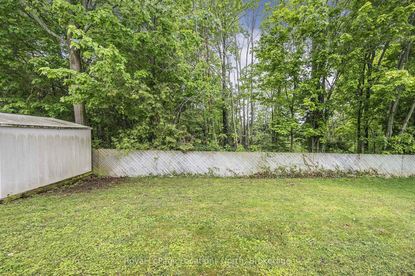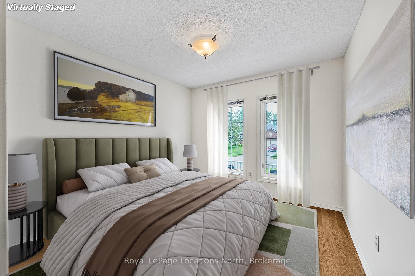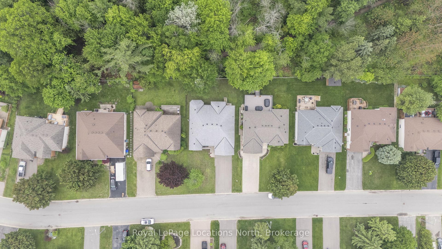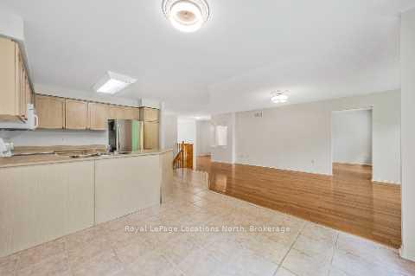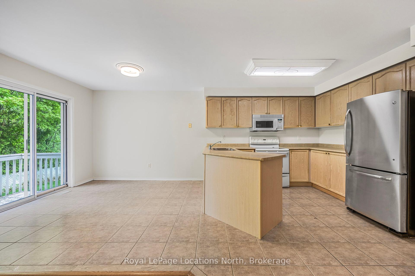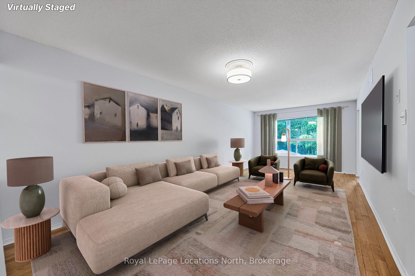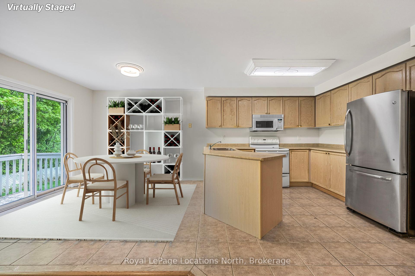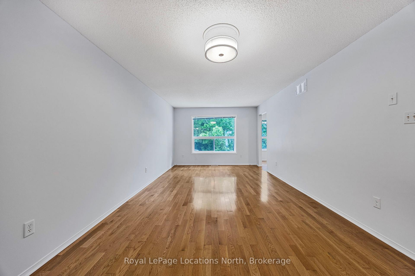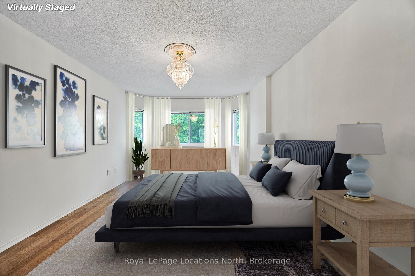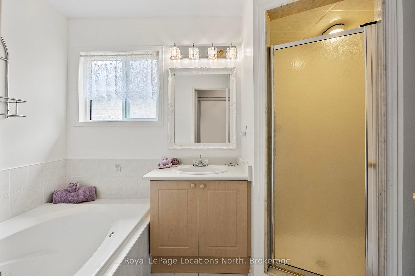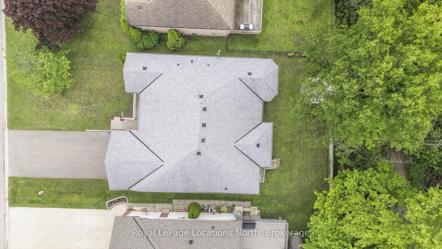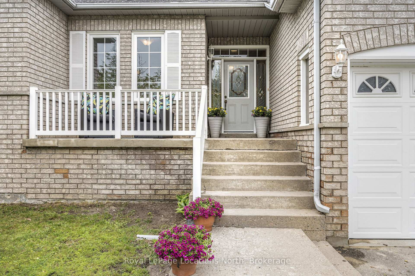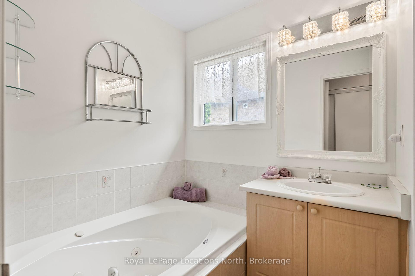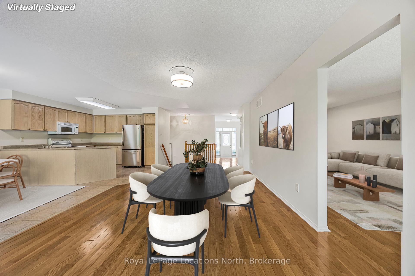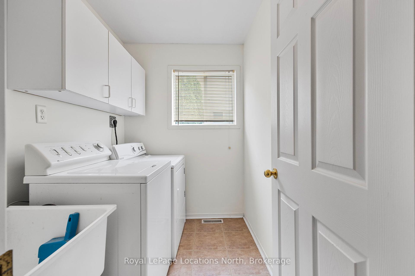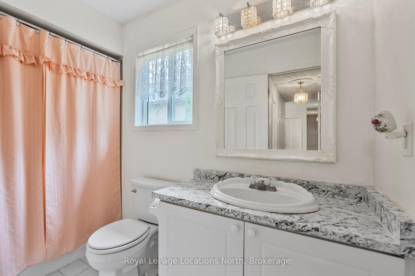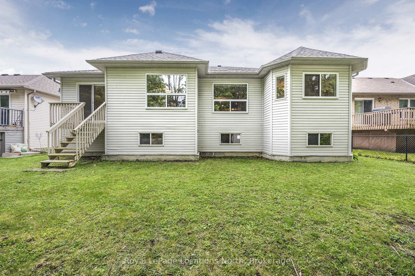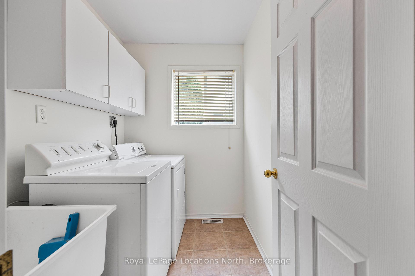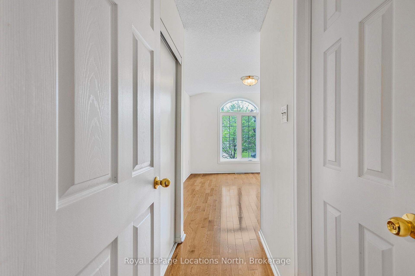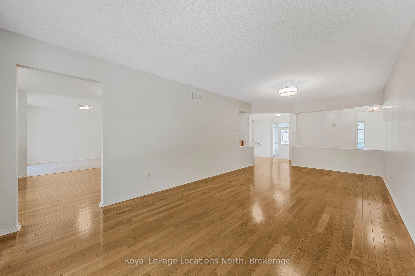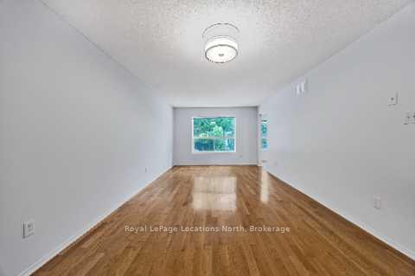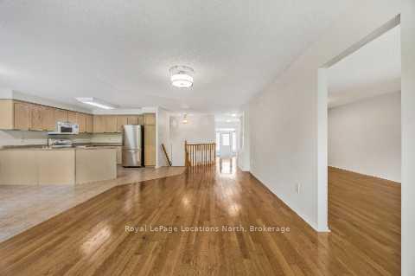$699,000
Available - For Sale
Listing ID: S12215288
117 Silver Birch Aven , Wasaga Beach, L9Z 1N2, Simcoe
| Welcome to this meticulously maintained raised bungalow in one of Wasaga's most sought-after communities. This 3-bedroom, 2-bathroom home features hardwood floors, main-floor laundry, and an eat-in kitchen, oak cabinetry, a pantry, and a center peninsula perfect for family gatherings and entertaining. The bright and spacious living and dining areas flow seamlessly, with large windows that flood the space with natural light. The primary bedroom overlooks the peaceful green space and offers a triple closet and a luxurious 5-piece ensuite with a walk-in shower and whirlpool tub. Two additional bedrooms are generously sized with oversized windows and double closets. The unfinished lower level presents an excellent opportunity for an in-law suite or more living space for a growing family. Built in 2000 and freshly painted, this home also features a newer roof, windows, and appliances, along with a current inspection. Backing onto green space and close to trails, golf, shopping, parks, and the beach, this home is ideally located for both relaxation and recreation. Book your private showing today! Estate Sale, no guarantees or warranties are expressed or implied |
| Price | $699,000 |
| Taxes: | $4020.00 |
| Assessment Year: | 2025 |
| Occupancy: | Vacant |
| Address: | 117 Silver Birch Aven , Wasaga Beach, L9Z 1N2, Simcoe |
| Directions/Cross Streets: | River Road and Silver Birch |
| Rooms: | 8 |
| Bedrooms: | 3 |
| Bedrooms +: | 0 |
| Family Room: | T |
| Basement: | Full, Unfinished |
| Level/Floor | Room | Length(ft) | Width(ft) | Descriptions | |
| Room 1 | Main | Kitchen | 22.66 | 10.07 | |
| Room 2 | Main | Dining Ro | 22.24 | 13.91 | |
| Room 3 | Main | Living Ro | 11.97 | 24.24 | |
| Room 4 | Main | Primary B | 10.89 | 15.68 | |
| Room 5 | Main | Bedroom 2 | 11.97 | 17.48 | |
| Room 6 | Main | Bedroom 3 | 9.35 | 12.66 | |
| Room 7 | Main | Bathroom | 5.31 | 10.82 | 5 Pc Ensuite, Whirlpool, Separate Shower |
| Room 8 | Main | Bathroom | 5.31 | 9.41 | 4 Pc Bath |
| Room 9 | Main | Laundry | 7.08 | 5.38 |
| Washroom Type | No. of Pieces | Level |
| Washroom Type 1 | 5 | |
| Washroom Type 2 | 4 | |
| Washroom Type 3 | 0 | |
| Washroom Type 4 | 0 | |
| Washroom Type 5 | 0 |
| Total Area: | 0.00 |
| Approximatly Age: | 16-30 |
| Property Type: | Detached |
| Style: | Bungalow-Raised |
| Exterior: | Brick Veneer, Vinyl Siding |
| Garage Type: | Attached |
| Drive Parking Spaces: | 4 |
| Pool: | None |
| Other Structures: | Garden Shed |
| Approximatly Age: | 16-30 |
| Approximatly Square Footage: | 1500-2000 |
| Property Features: | Greenbelt/Co, School Bus Route |
| CAC Included: | N |
| Water Included: | N |
| Cabel TV Included: | N |
| Common Elements Included: | N |
| Heat Included: | N |
| Parking Included: | N |
| Condo Tax Included: | N |
| Building Insurance Included: | N |
| Fireplace/Stove: | N |
| Heat Type: | Forced Air |
| Central Air Conditioning: | Central Air |
| Central Vac: | N |
| Laundry Level: | Syste |
| Ensuite Laundry: | F |
| Sewers: | Sewer |
| Utilities-Cable: | Y |
| Utilities-Hydro: | Y |
$
%
Years
This calculator is for demonstration purposes only. Always consult a professional
financial advisor before making personal financial decisions.
| Although the information displayed is believed to be accurate, no warranties or representations are made of any kind. |
| Royal LePage Locations North |
|
|

Lynn Tribbling
Sales Representative
Dir:
416-252-2221
Bus:
416-383-9525
| Virtual Tour | Book Showing | Email a Friend |
Jump To:
At a Glance:
| Type: | Freehold - Detached |
| Area: | Simcoe |
| Municipality: | Wasaga Beach |
| Neighbourhood: | Wasaga Beach |
| Style: | Bungalow-Raised |
| Approximate Age: | 16-30 |
| Tax: | $4,020 |
| Beds: | 3 |
| Baths: | 2 |
| Fireplace: | N |
| Pool: | None |
Locatin Map:
Payment Calculator:

