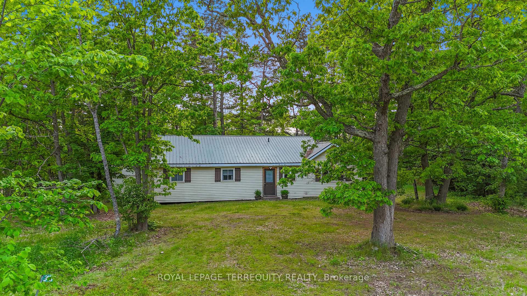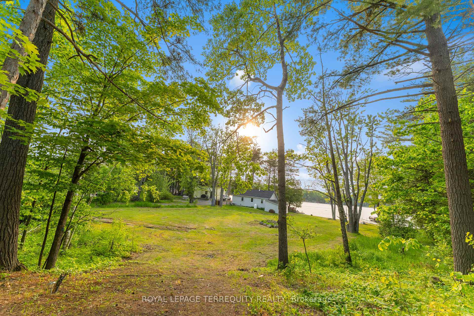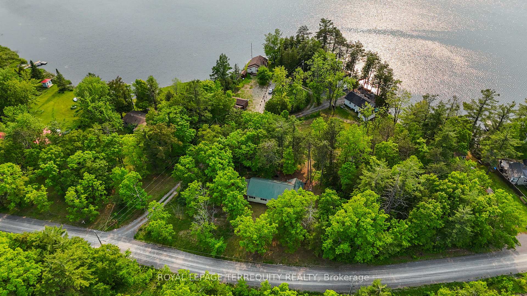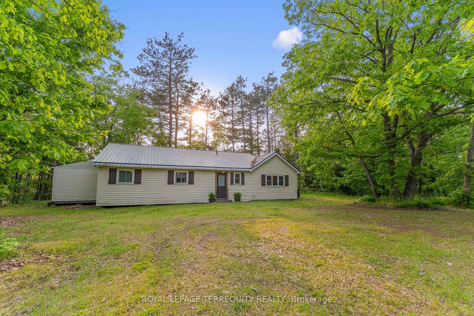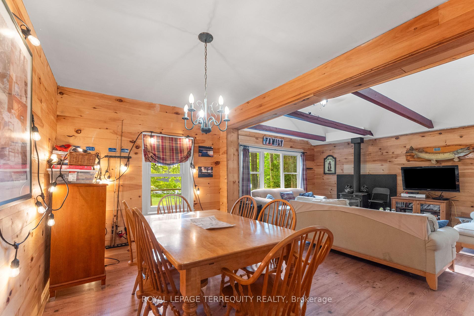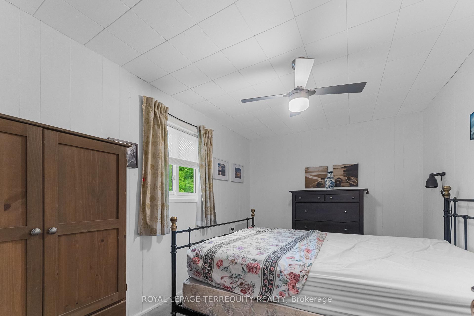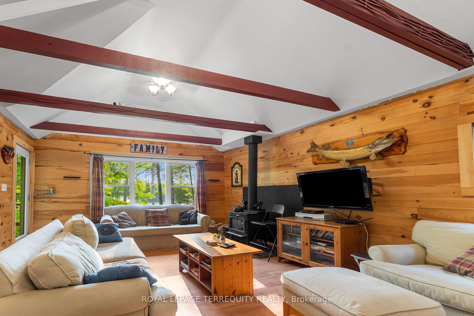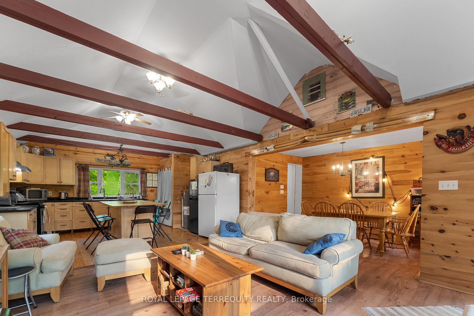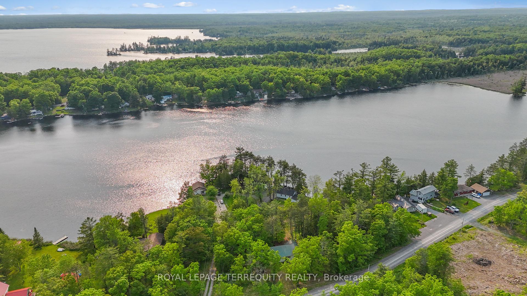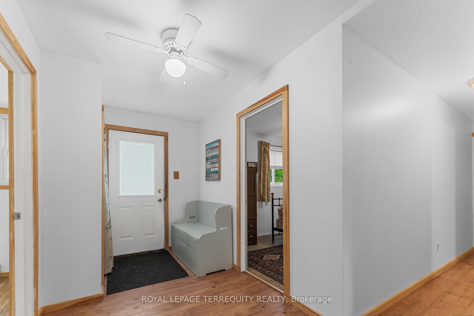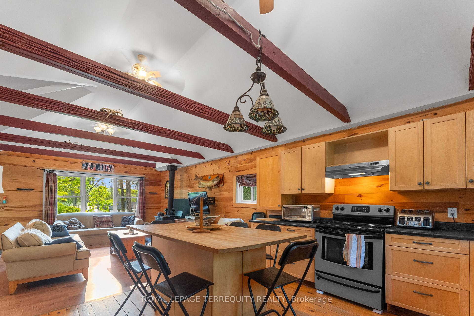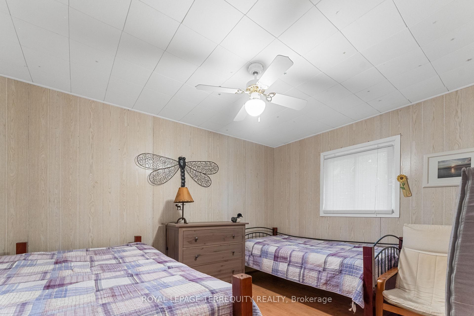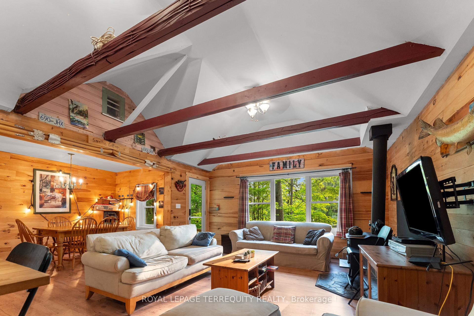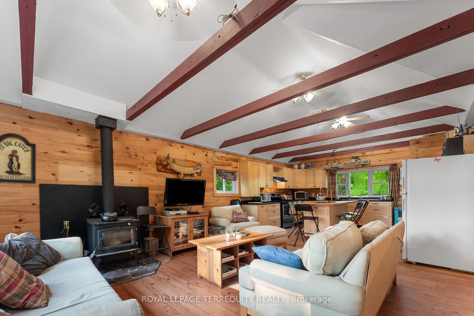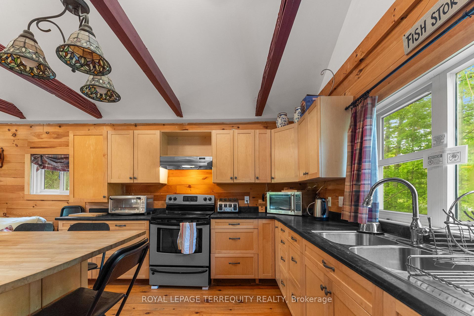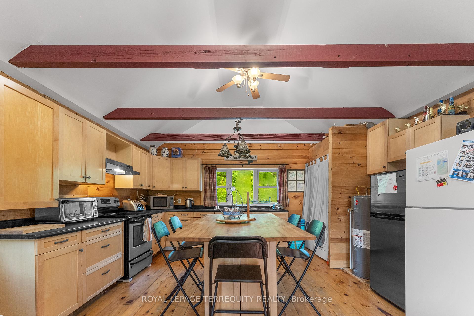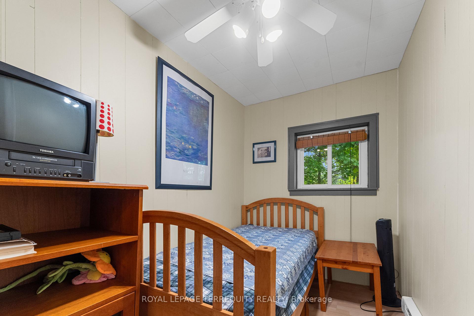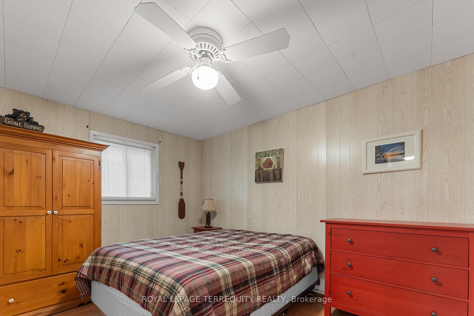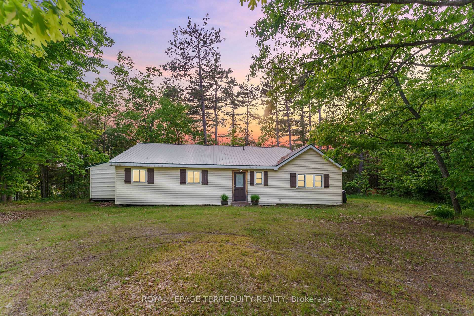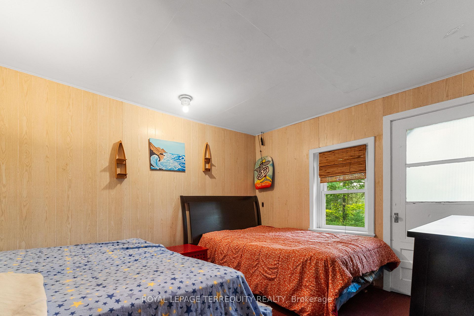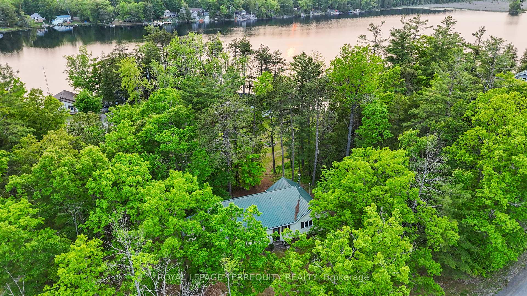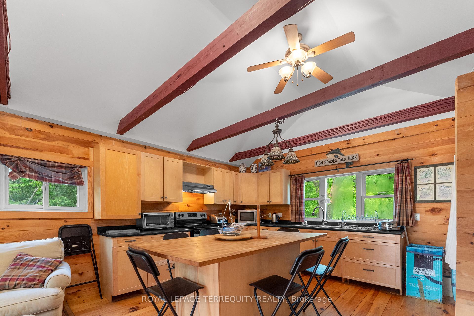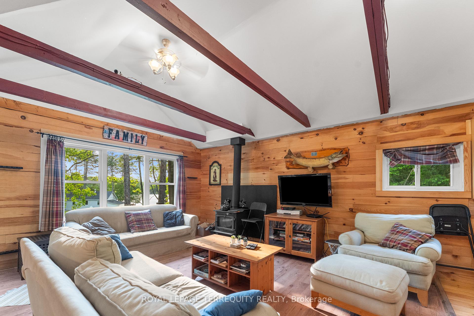$599,000
Available - For Sale
Listing ID: X12215599
240 Burnt Dam Road , Havelock-Belmont-Methuen, K0L 1Z0, Peterborough
| Welcome to your new home away from home! With direct waterfront access to Sebright Bay, this spacious, well-maintained cottage offers a classic chalet-feel without losing modern amenities. This is the perfect lot for hosting or entertaining, featuring 5 bedrooms and 2 bathrooms with open concept living, dining, and kitchen. Friends and family are free to pack light, thanks to the conveniently located washer and dryer. The generous 1.07-acre lot provides ample space for outdoor recreation and relaxation. Fun from land to water, the direct waterfront access allows for wade-in-swimming from the armour stone shoreline. With Round Lake just a short boat ride away, the maintenance-free top, 40' cantilevered aluminum dock will be sure to keep adventure right around the corner. This cottage is currently used three-seasons but has the potential to be used all seasons! Ideally located on a year-round municipally maintained road, 40 minutes from Peterborough. |
| Price | $599,000 |
| Taxes: | $3574.00 |
| Occupancy: | Tenant |
| Address: | 240 Burnt Dam Road , Havelock-Belmont-Methuen, K0L 1Z0, Peterborough |
| Acreage: | .50-1.99 |
| Directions/Cross Streets: | Fire Route 47 / Burnt Dam Rd |
| Rooms: | 8 |
| Bedrooms: | 5 |
| Bedrooms +: | 0 |
| Family Room: | F |
| Basement: | None |
| Level/Floor | Room | Length(ft) | Width(ft) | Descriptions | |
| Room 1 | Main | Living Ro | 14.63 | 15.88 | Combined w/Dining, Large Window, W/O To Yard |
| Room 2 | Main | Dining Ro | 8.36 | 11.68 | Combined w/Kitchen, Window, West View |
| Room 3 | Main | Kitchen | 14.66 | 12 | Combined w/Living, Window, Centre Island |
| Room 4 | Main | Primary B | 10.46 | 12.89 | Ceiling Fan(s), Window, Combined w/Br |
| Room 5 | Main | Bedroom 2 | 6.59 | 12.82 | Ceiling Fan(s), Window, Combined w/Primary |
| Room 6 | Main | Bedroom 3 | 10.53 | 11.78 | W/O To Yard, Window, West View |
| Room 7 | Main | Bedroom 4 | 9.77 | 12.23 | Ceiling Fan(s), Window, East View |
| Room 8 | Main | Bedroom 5 | 13.61 | 9.25 | Ceiling Fan(s), Window, East View |
| Washroom Type | No. of Pieces | Level |
| Washroom Type 1 | 3 | Main |
| Washroom Type 2 | 2 | Main |
| Washroom Type 3 | 0 | |
| Washroom Type 4 | 0 | |
| Washroom Type 5 | 0 |
| Total Area: | 0.00 |
| Property Type: | Detached |
| Style: | Bungalow |
| Exterior: | Vinyl Siding |
| Garage Type: | None |
| (Parking/)Drive: | Private |
| Drive Parking Spaces: | 6 |
| Park #1 | |
| Parking Type: | Private |
| Park #2 | |
| Parking Type: | Private |
| Pool: | None |
| Approximatly Square Footage: | 1100-1500 |
| CAC Included: | N |
| Water Included: | N |
| Cabel TV Included: | N |
| Common Elements Included: | N |
| Heat Included: | N |
| Parking Included: | N |
| Condo Tax Included: | N |
| Building Insurance Included: | N |
| Fireplace/Stove: | Y |
| Heat Type: | Baseboard |
| Central Air Conditioning: | None |
| Central Vac: | N |
| Laundry Level: | Syste |
| Ensuite Laundry: | F |
| Sewers: | Septic |
| Utilities-Cable: | N |
| Utilities-Hydro: | Y |
$
%
Years
This calculator is for demonstration purposes only. Always consult a professional
financial advisor before making personal financial decisions.
| Although the information displayed is believed to be accurate, no warranties or representations are made of any kind. |
| ROYAL LEPAGE TERREQUITY REALTY |
|
|

Lynn Tribbling
Sales Representative
Dir:
416-252-2221
Bus:
416-383-9525
| Book Showing | Email a Friend |
Jump To:
At a Glance:
| Type: | Freehold - Detached |
| Area: | Peterborough |
| Municipality: | Havelock-Belmont-Methuen |
| Neighbourhood: | Belmont-Methuen |
| Style: | Bungalow |
| Tax: | $3,574 |
| Beds: | 5 |
| Baths: | 2 |
| Fireplace: | Y |
| Pool: | None |
Locatin Map:
Payment Calculator:

