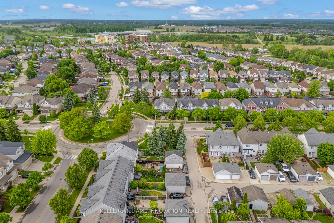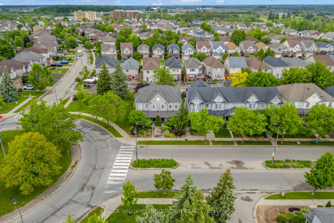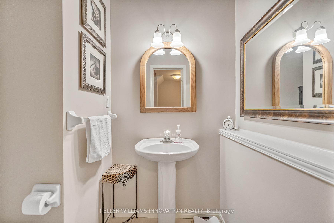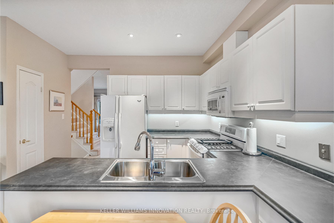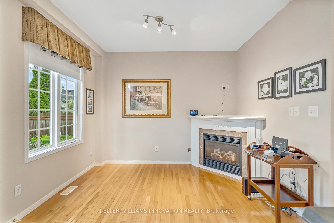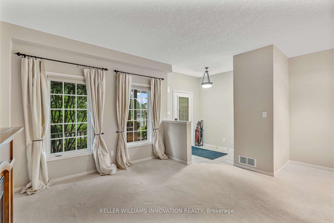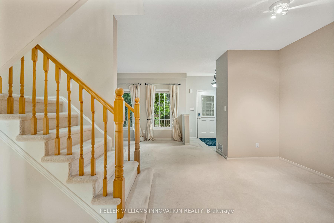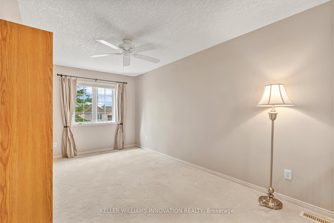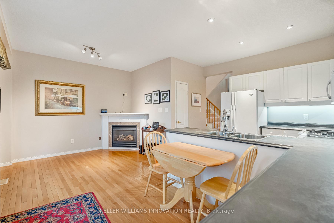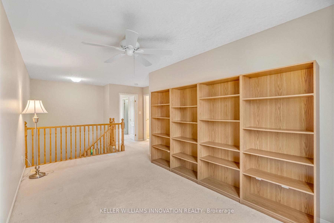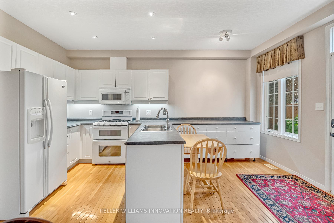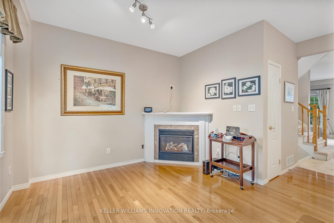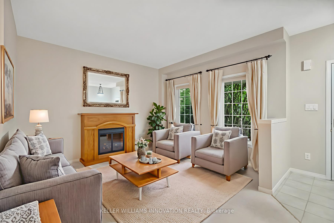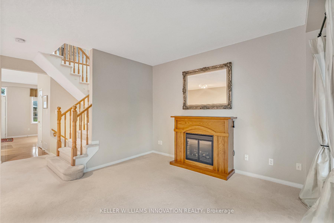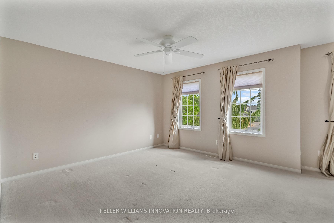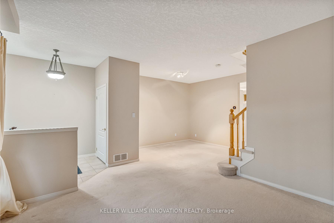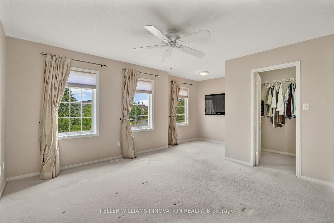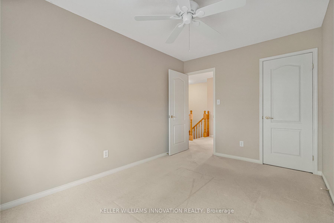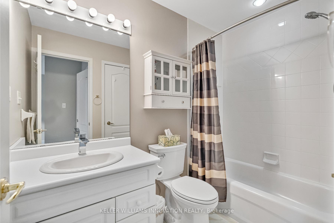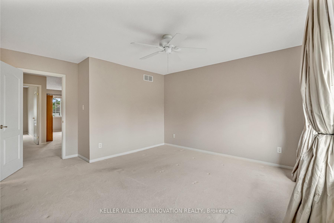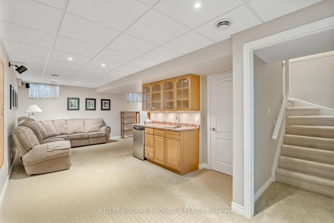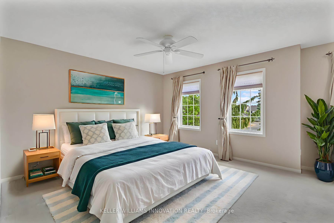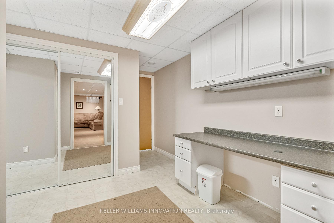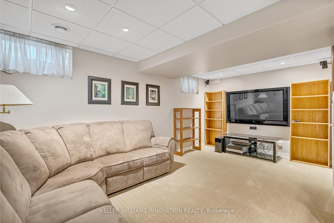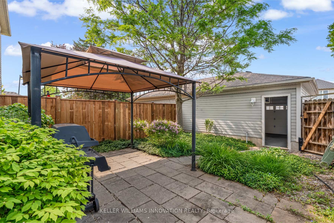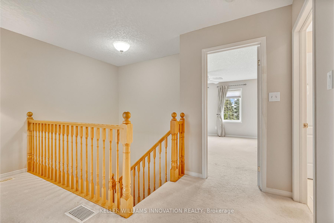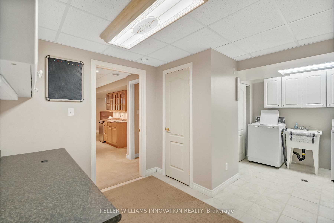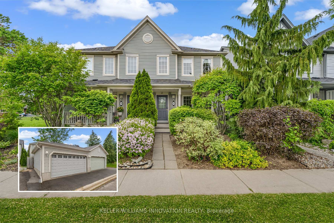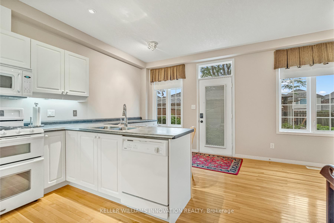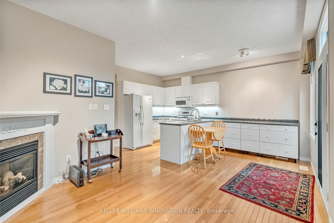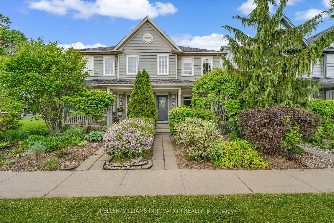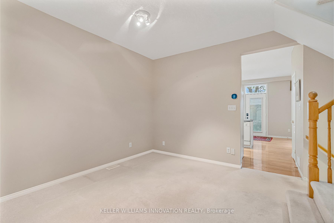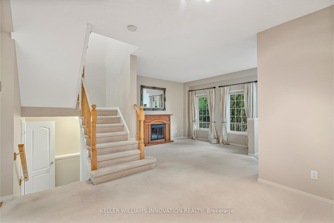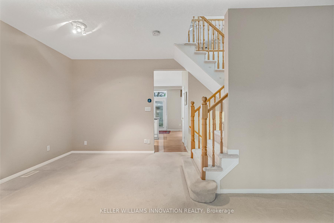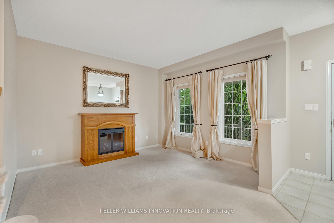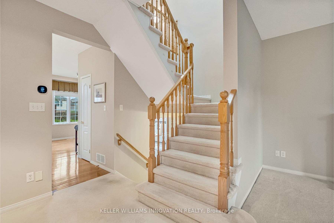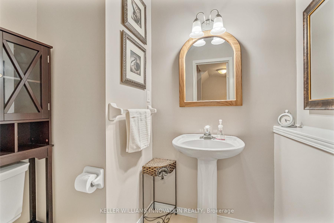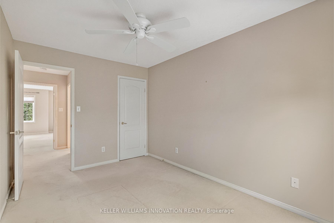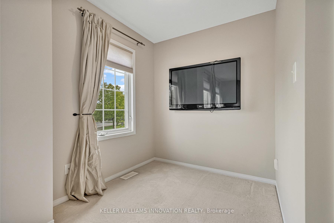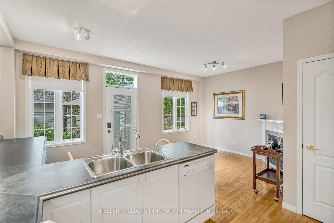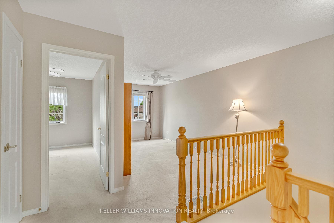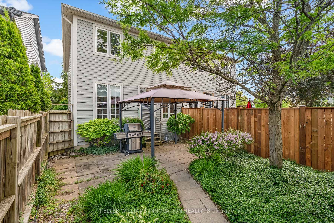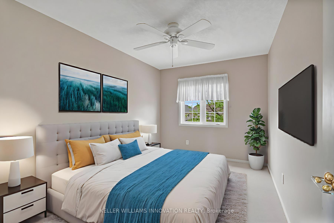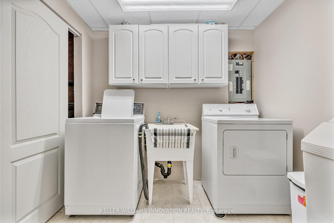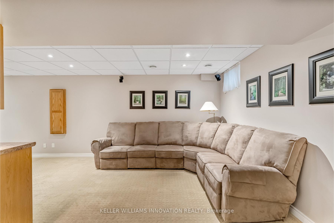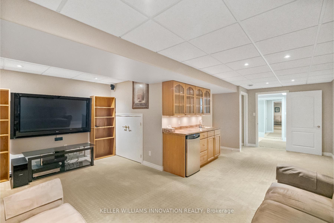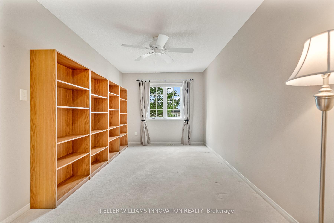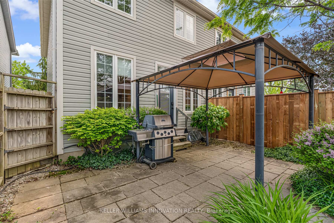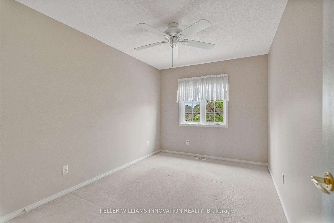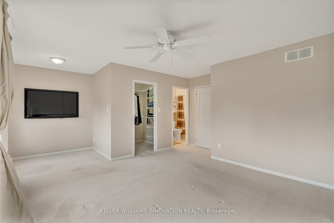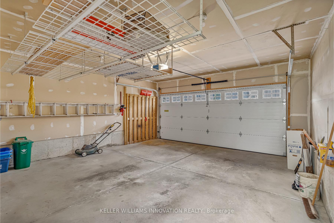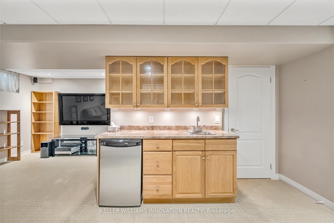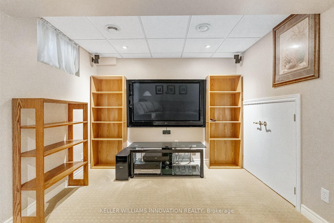$649,900
Available - For Sale
Listing ID: X12207252
598 New Bedford Driv , Waterloo, N2K 4C4, Waterloo
| Nestled in one of Waterloos most peaceful and sought-after neighbourhoods, this beautifully maintained semi-detached home is being offered to the public for the very first time. Tucked away on a quiet street just steps away from the Grand River, youll enjoy the serenity of nature with the convenience of city living. The over-sized main floor is complete with soaring 9ft ceilings, 2 fireplaces, and a meticulously crafted kitchen with more storage than you'll ever need. Upstairs you'll find spacious bedrooms, a cheater ensuite and an additional living room/den that can be easily converted into an additional bedroom. Located minutes from RIM Park, Conestoga Mall, and the expressway, this home offers the perfect balance of peace and connectivity. Whether you're an outdoor enthusiast or a commuter, the location truly caters to every lifestyle. Pride of ownership is evident throughout the home, with thoughtful care and maintenance over the years. This is a rare opportunity to own a cared-for home in a well-established community. Recent upgrades: Roof (2024), Paint (2021), Fence (2025), Professional carpet cleaning (June 2025), Water Heater (~2019), Basement (~2011) |
| Price | $649,900 |
| Taxes: | $4315.06 |
| Assessment Year: | 2024 |
| Occupancy: | Vacant |
| Address: | 598 New Bedford Driv , Waterloo, N2K 4C4, Waterloo |
| Directions/Cross Streets: | University Ave E |
| Rooms: | 16 |
| Bedrooms: | 2 |
| Bedrooms +: | 0 |
| Family Room: | T |
| Basement: | Full, Finished |
| Level/Floor | Room | Length(ft) | Width(ft) | Descriptions | |
| Room 1 | Main | Powder Ro | 2 Pc Bath | ||
| Room 2 | Main | Breakfast | 7.84 | 7.41 | |
| Room 3 | Main | Dining Ro | 11.41 | 11.09 | |
| Room 4 | Main | Family Ro | 10.59 | 10.99 | |
| Room 5 | Main | Kitchen | 11.15 | 8.66 | |
| Room 6 | Main | Living Ro | 14.07 | 12.5 | |
| Room 7 | Second | Bathroom | 4 Pc Bath | ||
| Room 8 | Second | Den | 8.82 | 12.6 | |
| Room 9 | Second | Bedroom 2 | 8.99 | 16.5 | |
| Room 10 | Second | Primary B | 18.34 | 16.24 | |
| Room 11 | Basement | Other | 3.18 | 9.84 | Wet Bar |
| Room 12 | Basement | Cold Room | 16.76 | 6.59 | |
| Room 13 | Basement | Family Ro | 10.33 | 8.43 | |
| Room 14 | Basement | Laundry | 6.66 | 7.74 | |
| Room 15 | Basement | Recreatio | 17.84 | 23.42 |
| Washroom Type | No. of Pieces | Level |
| Washroom Type 1 | 2 | Main |
| Washroom Type 2 | 4 | Second |
| Washroom Type 3 | 0 | |
| Washroom Type 4 | 0 | |
| Washroom Type 5 | 0 |
| Total Area: | 0.00 |
| Approximatly Age: | 16-30 |
| Property Type: | Semi-Detached |
| Style: | 2-Storey |
| Exterior: | Vinyl Siding, Other |
| Garage Type: | Detached |
| (Parking/)Drive: | None |
| Drive Parking Spaces: | 0 |
| Park #1 | |
| Parking Type: | None |
| Park #2 | |
| Parking Type: | None |
| Pool: | None |
| Other Structures: | Fence - Full, |
| Approximatly Age: | 16-30 |
| Approximatly Square Footage: | 1100-1500 |
| Property Features: | School, Public Transit |
| CAC Included: | N |
| Water Included: | N |
| Cabel TV Included: | N |
| Common Elements Included: | N |
| Heat Included: | N |
| Parking Included: | N |
| Condo Tax Included: | N |
| Building Insurance Included: | N |
| Fireplace/Stove: | Y |
| Heat Type: | Forced Air |
| Central Air Conditioning: | Central Air |
| Central Vac: | N |
| Laundry Level: | Syste |
| Ensuite Laundry: | F |
| Sewers: | Sewer |
$
%
Years
This calculator is for demonstration purposes only. Always consult a professional
financial advisor before making personal financial decisions.
| Although the information displayed is believed to be accurate, no warranties or representations are made of any kind. |
| KELLER WILLIAMS INNOVATION REALTY |
|
|

Lynn Tribbling
Sales Representative
Dir:
416-252-2221
Bus:
416-383-9525
| Virtual Tour | Book Showing | Email a Friend |
Jump To:
At a Glance:
| Type: | Freehold - Semi-Detached |
| Area: | Waterloo |
| Municipality: | Waterloo |
| Neighbourhood: | Dufferin Grove |
| Style: | 2-Storey |
| Approximate Age: | 16-30 |
| Tax: | $4,315.06 |
| Beds: | 2 |
| Baths: | 2 |
| Fireplace: | Y |
| Pool: | None |
Locatin Map:
Payment Calculator:

