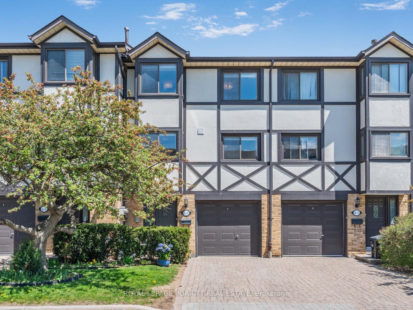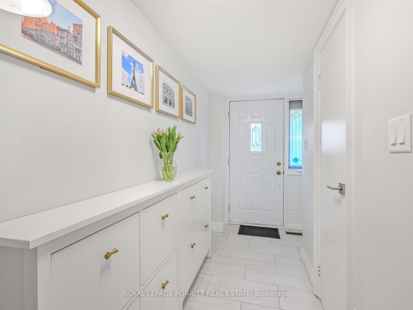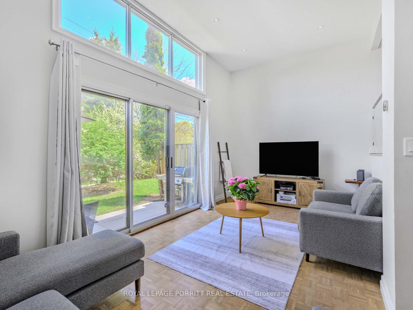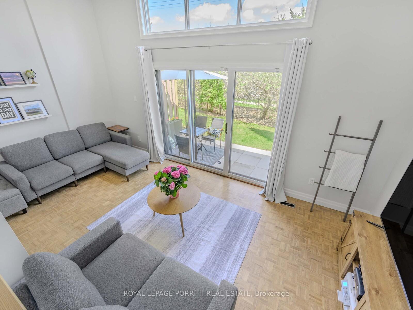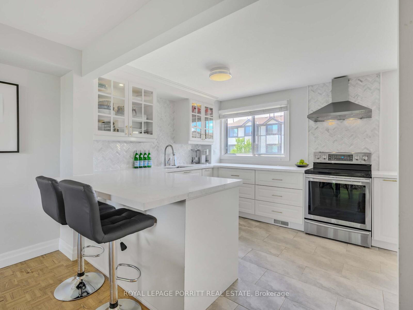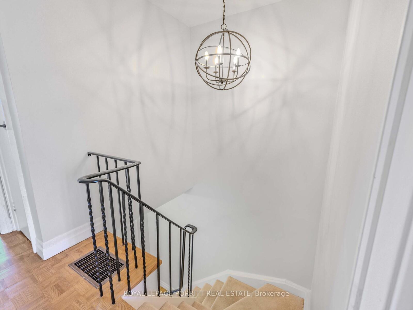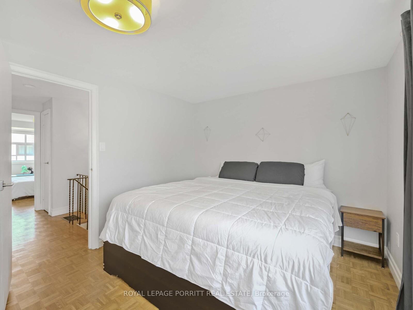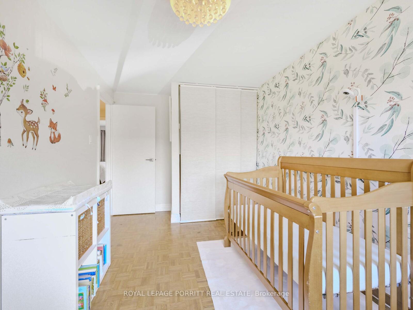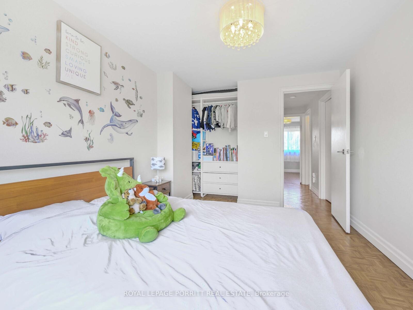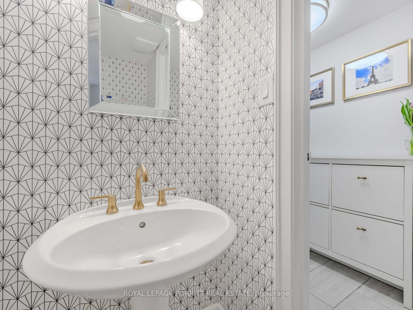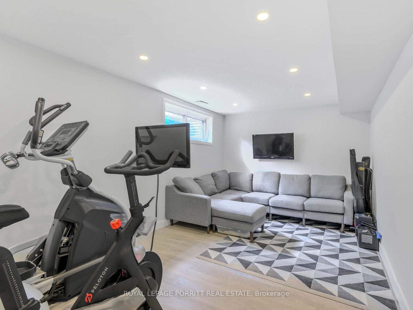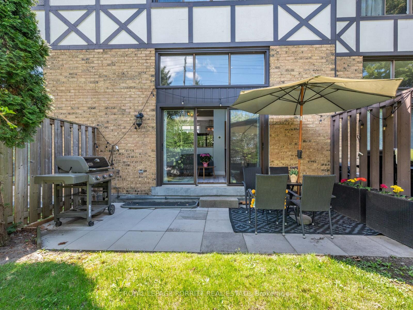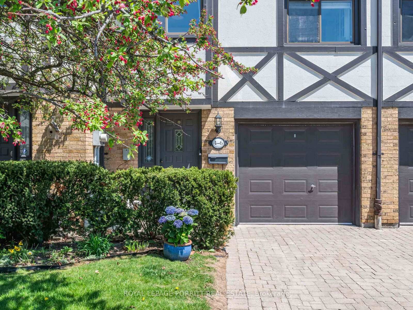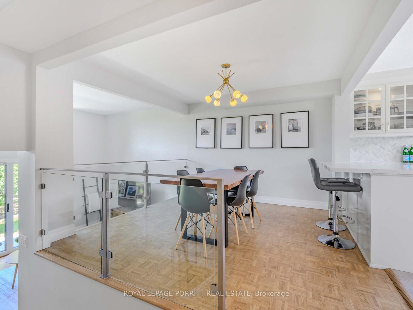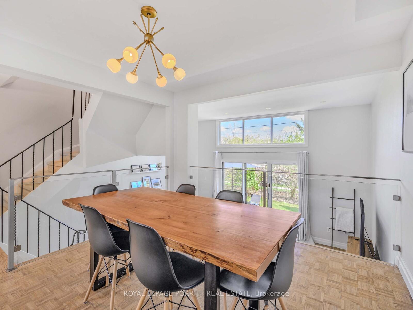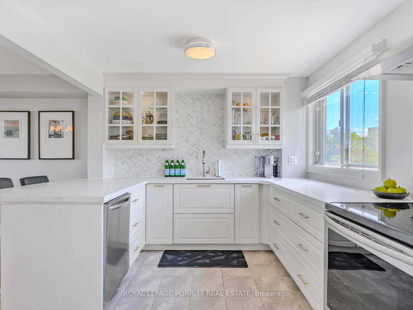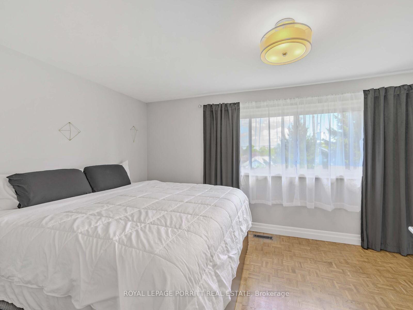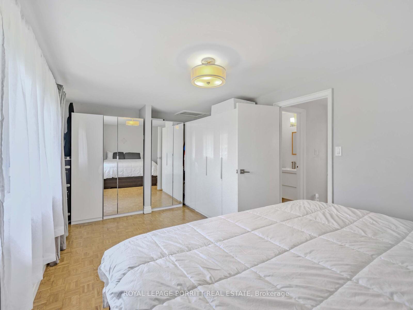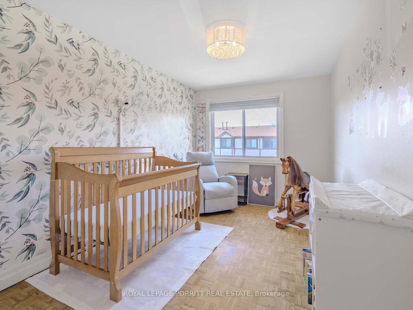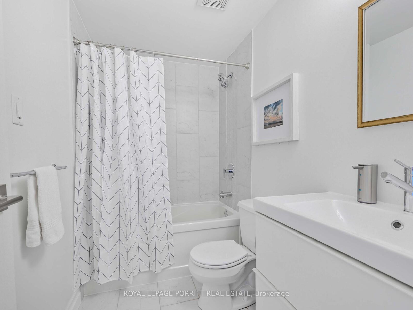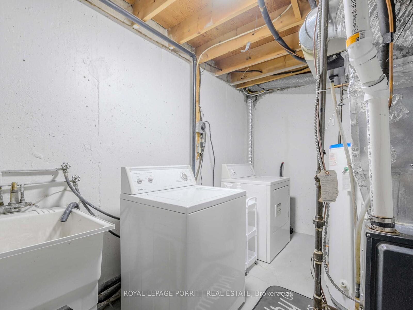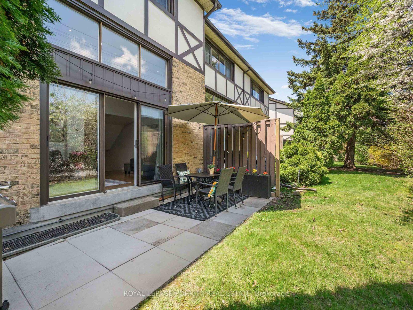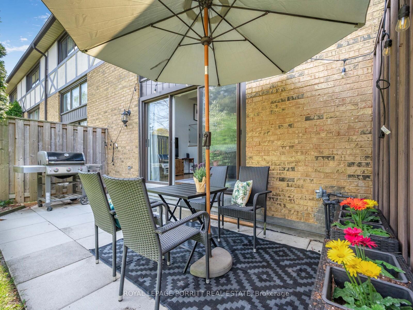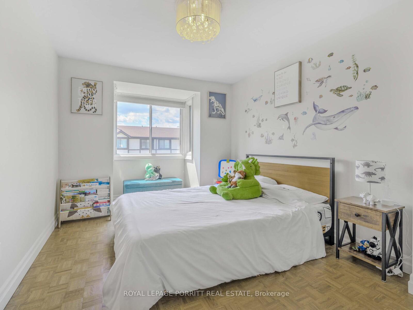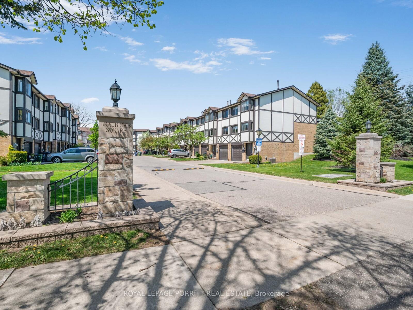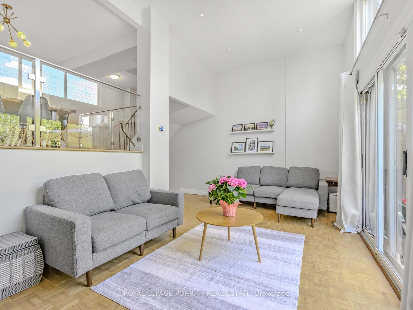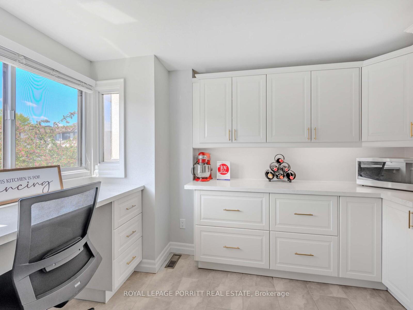$928,000
Available - For Sale
Listing ID: W12215488
4 Bradbrook Road , Toronto, M8Z 5V3, Toronto
| Welcome to this move-in ready 3-bedroom, multi-level townhome in a quiet, family-friendly community. This spacious home features two-car parking and a versatile lower-level recreation room that could easily serve as a fourth bedroom, gym or home office. The living room has high ceilings and walks out to a private terrace perfect for relaxing or entertaining. A bright kitchen with a cozy breakfast area flows into a separate dining space that overlooks the living room. Don't miss the Bradbrook Square Greenspace at the end of the complex, a shared amenity for all residents. Ideally located close to top-rated schools, great shopping, dining, and entertainment options. Commuting is a breeze with easy access to TTC and GO Transit (just 10 minutes away), as well as proximity to major highways including the Gardiner, Hwy 427, the Queensway, and Lakeshore. Your're also just 15 minutes to Pearson Airport and downtown Toronto. |
| Price | $928,000 |
| Taxes: | $3619.00 |
| Occupancy: | Owner |
| Address: | 4 Bradbrook Road , Toronto, M8Z 5V3, Toronto |
| Postal Code: | M8Z 5V3 |
| Province/State: | Toronto |
| Directions/Cross Streets: | Islington Ave/The Queensway |
| Level/Floor | Room | Length(ft) | Width(ft) | Descriptions | |
| Room 1 | Second | Living Ro | 18.7 | 13.97 | W/O To Terrace, Pot Lights, Overlooks Backyard |
| Room 2 | Second | Dining Ro | 10.53 | 10.43 | Overlooks Living, Pot Lights, Combined w/Kitchen |
| Room 3 | Second | Kitchen | 18.5 | 9.91 | Quartz Counter, Stainless Steel Appl, Window |
| Room 4 | Third | Primary B | 18.43 | 10.04 | Overlooks Backyard, Parquet, B/I Closet |
| Room 5 | Third | Bedroom | 15.12 | 8.56 | Window, Parquet, Closet Organizers |
| Room 6 | Third | Bedroom | 11.58 | 9.45 | Window, Parquet, Closet Organizers |
| Room 7 | Lower | Family Ro | 17.91 | 10.04 | Large Window |
| Room 8 | Lower | Laundry | 12.82 | 7.64 |
| Washroom Type | No. of Pieces | Level |
| Washroom Type 1 | 2 | Ground |
| Washroom Type 2 | 4 | Third |
| Washroom Type 3 | 0 | |
| Washroom Type 4 | 0 | |
| Washroom Type 5 | 0 |
| Total Area: | 0.00 |
| Approximatly Age: | 51-99 |
| Sprinklers: | Carb |
| Washrooms: | 2 |
| Heat Type: | Forced Air |
| Central Air Conditioning: | Central Air |
$
%
Years
This calculator is for demonstration purposes only. Always consult a professional
financial advisor before making personal financial decisions.
| Although the information displayed is believed to be accurate, no warranties or representations are made of any kind. |
| ROYAL LEPAGE PORRITT REAL ESTATE |
|
|

Lynn Tribbling
Sales Representative
Dir:
416-252-2221
Bus:
416-383-9525
| Virtual Tour | Book Showing | Email a Friend |
Jump To:
At a Glance:
| Type: | Com - Condo Townhouse |
| Area: | Toronto |
| Municipality: | Toronto W08 |
| Neighbourhood: | Islington-City Centre West |
| Style: | Multi-Level |
| Approximate Age: | 51-99 |
| Tax: | $3,619 |
| Maintenance Fee: | $559.82 |
| Beds: | 3 |
| Baths: | 2 |
| Fireplace: | N |
Locatin Map:
Payment Calculator:

