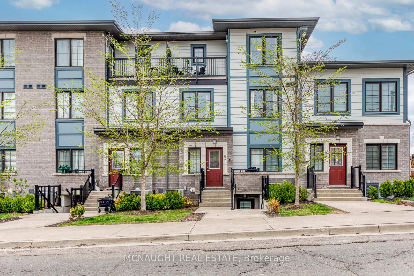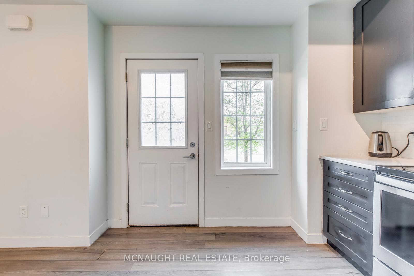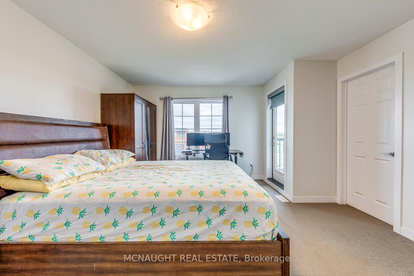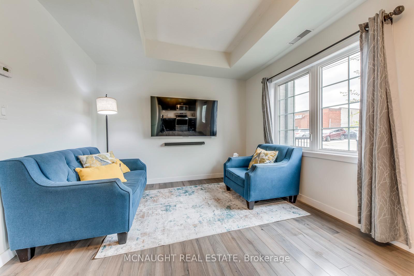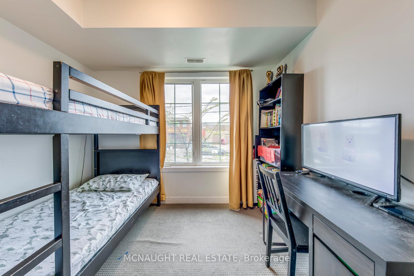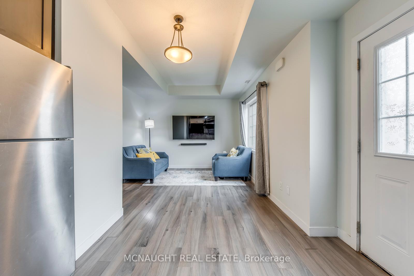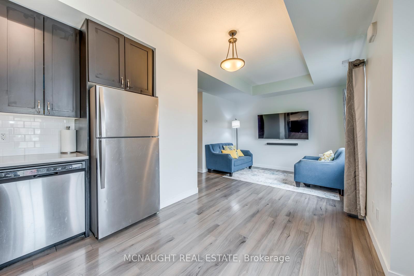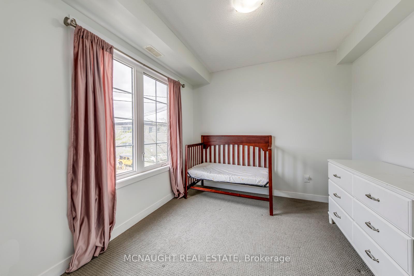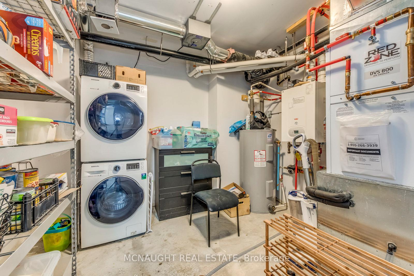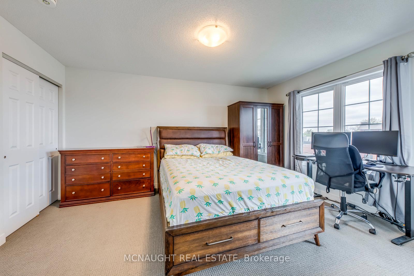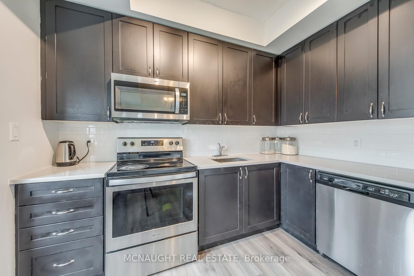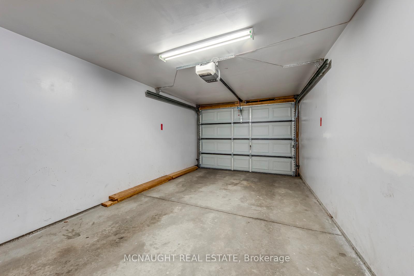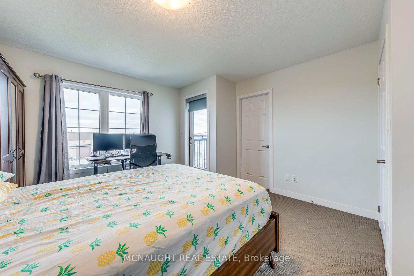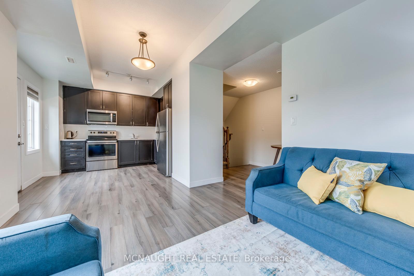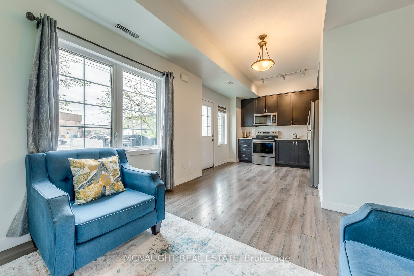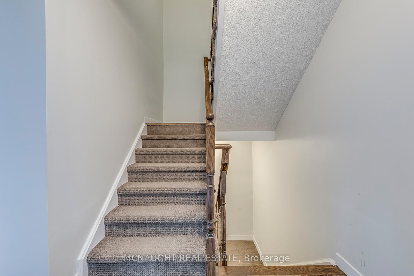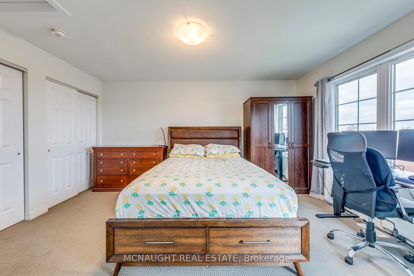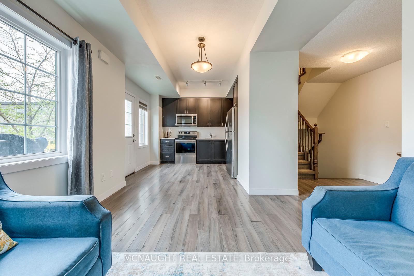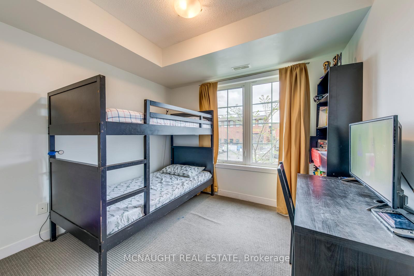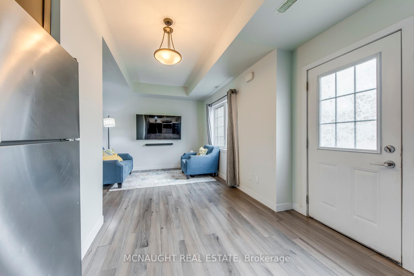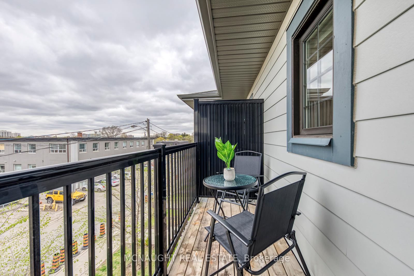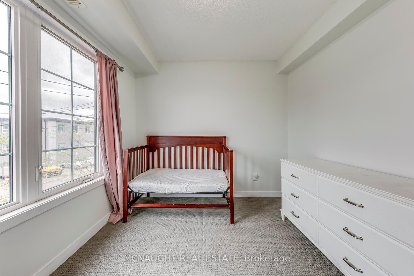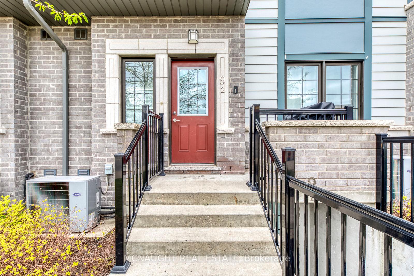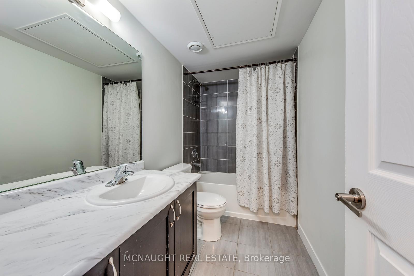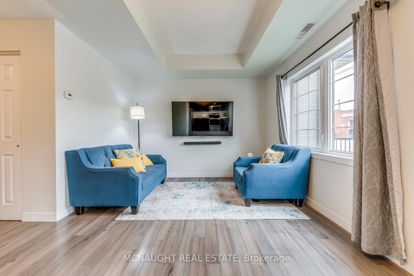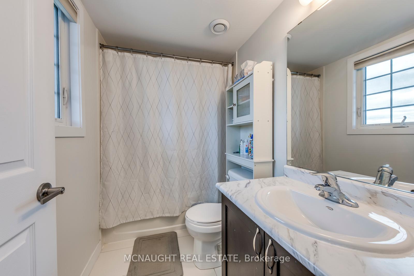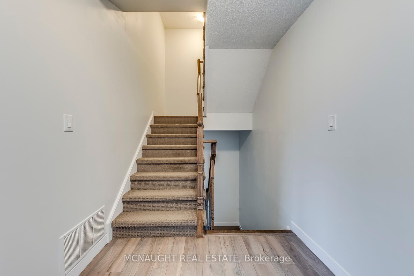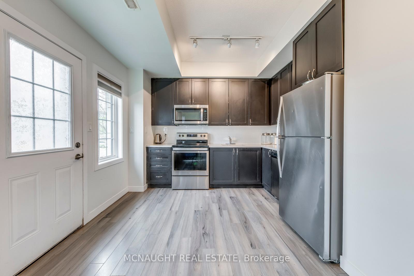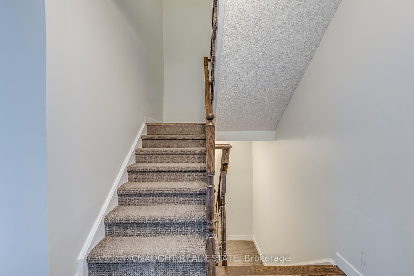$769,900
Available - For Sale
Listing ID: W12127880
9 Forbes Aven , Toronto, M6M 0B5, Toronto
| Welcome to #2-9 Forbes Ave, a stunning modern townhouse with a sophisticated open-concept design. Located in a highly sought-after neighbourhood, this exceptional townhouse offers contemporary living with premium finishes throughout. The main level features an upgraded kitchen complete with custom cabinetry, quartz countertops, a sleek new backsplash, highquality flooring, and top-tier stainless steel appliances. The second floor includes a well-appointed 4-piece bathroom and two spacious bedrooms, ideal for family living or guests. The third level is dedicated to a luxurious primary suite featuring a private front-facing terrace, generous closet space, and a spa-inspired 4-piece ensuite bathroom.Nestled in a prestigious, family-friendly community, this home is within walking distance to top-rated schools, parks, and numerous amenities. With easy access to grocery stores, public transit, and major highways, this is a rare opportunity to enjoy both comfort and convenience in an ideal location. |
| Price | $769,900 |
| Taxes: | $3190.19 |
| Occupancy: | Owner |
| Address: | 9 Forbes Aven , Toronto, M6M 0B5, Toronto |
| Postal Code: | M6M 0B5 |
| Province/State: | Toronto |
| Directions/Cross Streets: | Rogers Rd. & Weston Rd. |
| Level/Floor | Room | Length(ft) | Width(ft) | Descriptions | |
| Room 1 | Main | Living Ro | Open Concept, Large Window, Combined w/Dining | ||
| Room 2 | Main | Dining Ro | Open Concept, Laminate, Combined w/Living | ||
| Room 3 | Main | Kitchen | Open Concept, Stainless Steel Appl, Quartz Counter | ||
| Room 4 | Second | Bedroom | Large Window, Closet | ||
| Room 5 | Second | Bedroom 2 | Large Window, Closet | ||
| Room 6 | Second | Bedroom 2 | 4 Pc Bath, Ceramic Floor | ||
| Room 7 | Third | Primary B | 4 Pc Ensuite, Large Closet, W/O To Terrace | ||
| Room 8 | Lower |
| Washroom Type | No. of Pieces | Level |
| Washroom Type 1 | 4 | Second |
| Washroom Type 2 | 4 | Third |
| Washroom Type 3 | 0 | |
| Washroom Type 4 | 0 | |
| Washroom Type 5 | 0 |
| Total Area: | 0.00 |
| Approximatly Age: | 0-5 |
| Washrooms: | 2 |
| Heat Type: | Forced Air |
| Central Air Conditioning: | Central Air |
$
%
Years
This calculator is for demonstration purposes only. Always consult a professional
financial advisor before making personal financial decisions.
| Although the information displayed is believed to be accurate, no warranties or representations are made of any kind. |
| MCNAUGHT REAL ESTATE |
|
|

Lynn Tribbling
Sales Representative
Dir:
416-252-2221
Bus:
416-383-9525
| Book Showing | Email a Friend |
Jump To:
At a Glance:
| Type: | Com - Condo Townhouse |
| Area: | Toronto |
| Municipality: | Toronto W03 |
| Neighbourhood: | Keelesdale-Eglinton West |
| Style: | 3-Storey |
| Approximate Age: | 0-5 |
| Tax: | $3,190.19 |
| Maintenance Fee: | $632.05 |
| Beds: | 3 |
| Baths: | 2 |
| Fireplace: | N |
Locatin Map:
Payment Calculator:

