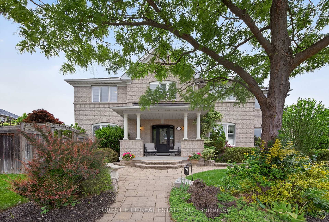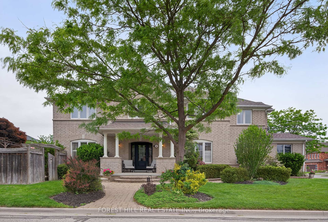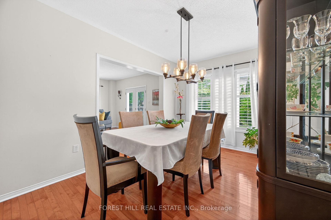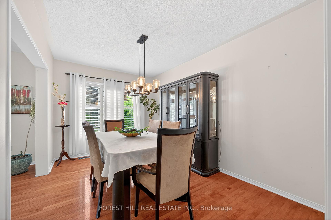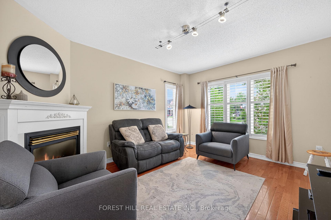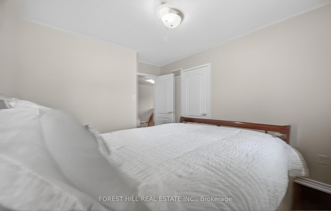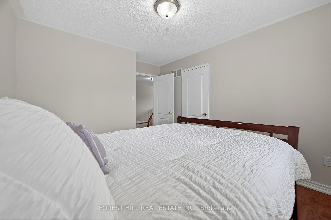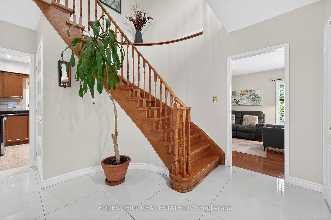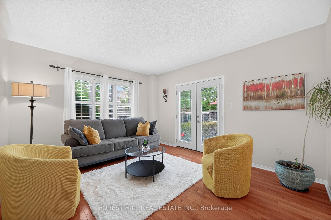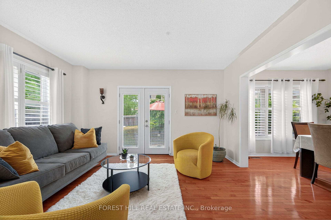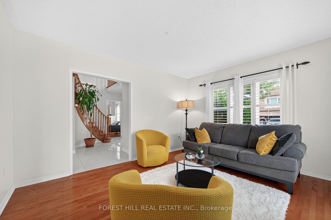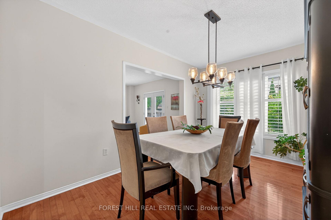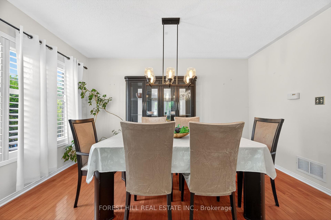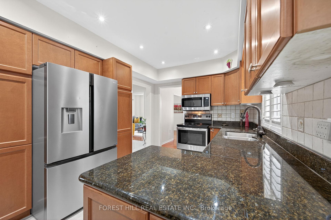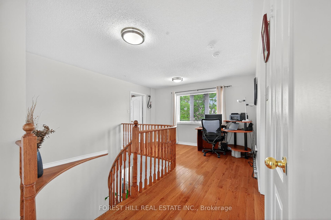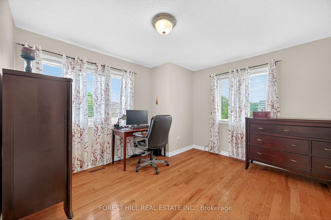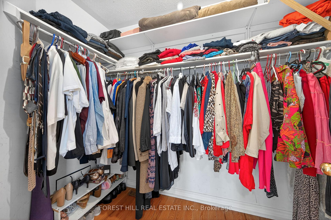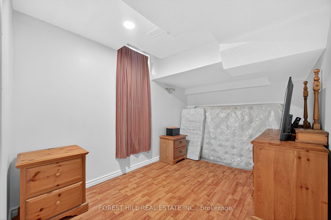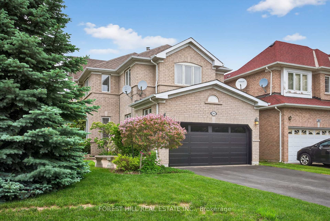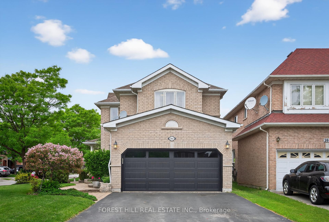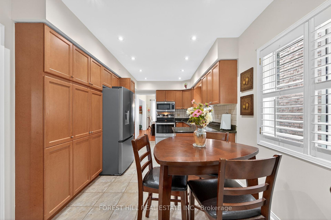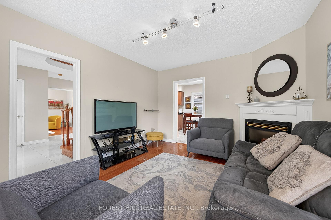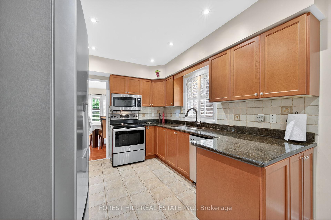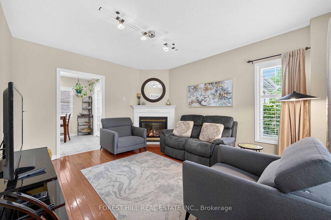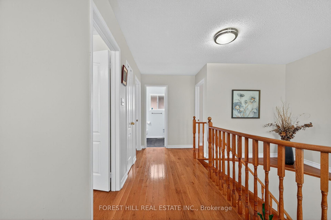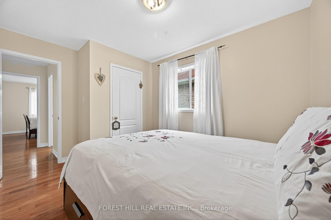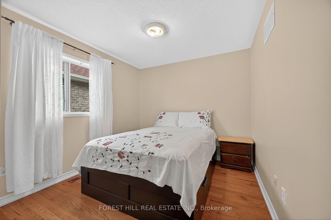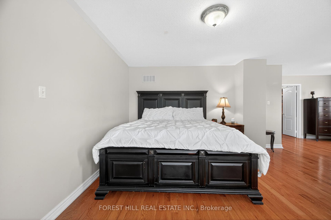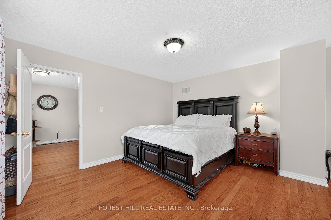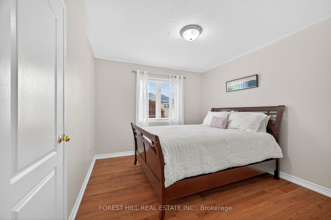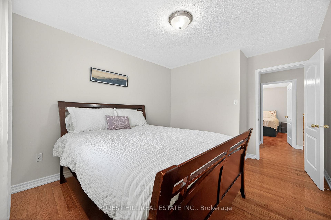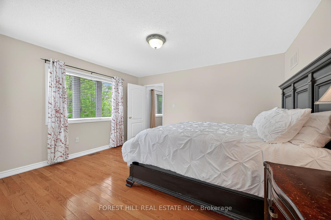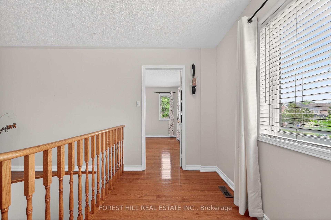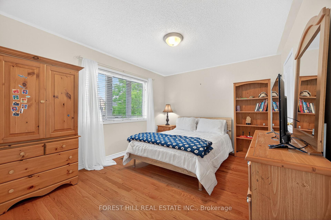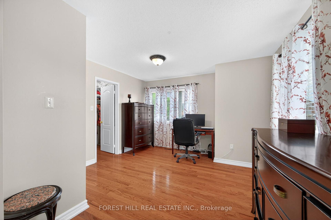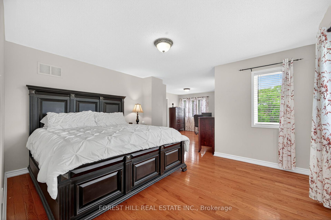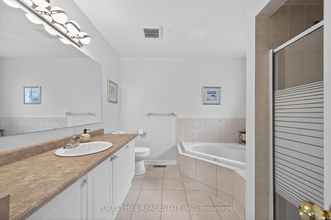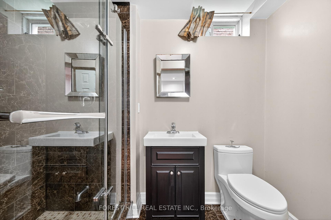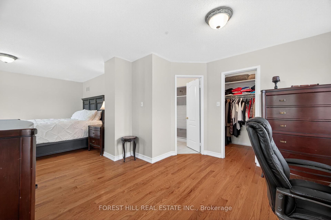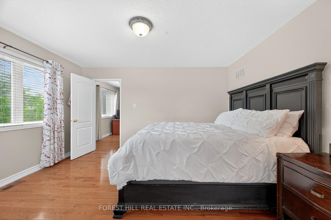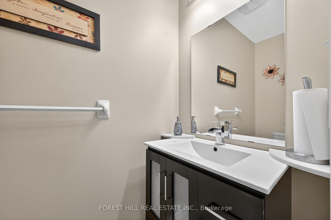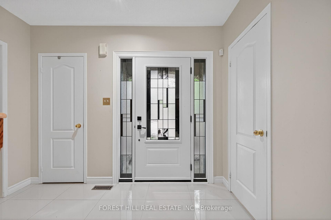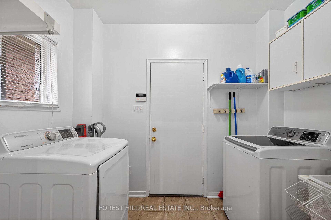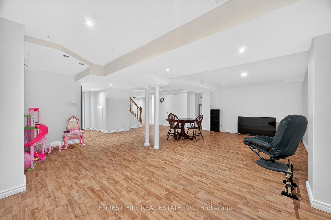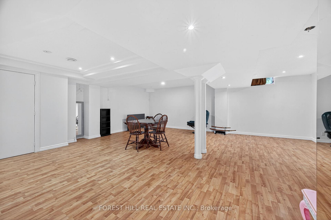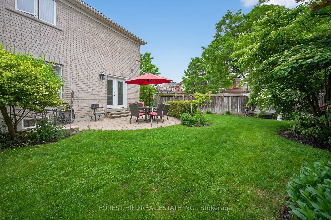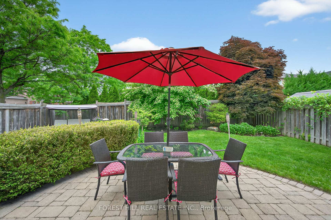$1,199,999
Available - For Sale
Listing ID: N12215583
381 McBride Cres , Newmarket, L3X 2W2, York
| Amazing 4+1 Bedroom Family Home in Sought-After Summerhill Estates! Welcome to this beautifully maintained and spacious 4+1 bedroom home located on a quiet, family-friendly street in the heart of Summerhill Estates. Offering over 3300 square feet of living space, this home is perfect for growing families who value comfort, style, and functionality. Step inside to discover hardwood floors throughout-no carpets anywhere! The gourmet kitchen is a chef's dream, featuring stone countertops, stainless steel appliances, and ample cabinet space. Enjoy meals in the bright eat-in area or walk out to the fully landscaped backyard and side yard, ideal for entertaining or relaxing. Located in a highly coveted neighbourhood close to parks, schools, trails and amenities. Don't miss this opportunity to own a turnkey home in one of Newmarket's top communities! |
| Price | $1,199,999 |
| Taxes: | $6152.37 |
| Assessment Year: | 2024 |
| Occupancy: | Owner |
| Address: | 381 McBride Cres , Newmarket, L3X 2W2, York |
| Directions/Cross Streets: | Mulock & Summerhill |
| Rooms: | 11 |
| Bedrooms: | 4 |
| Bedrooms +: | 1 |
| Family Room: | T |
| Basement: | Finished |
| Level/Floor | Room | Length(ft) | Width(ft) | Descriptions | |
| Room 1 | Ground | Family Ro | 12 | 13.09 | Hardwood Floor, Fireplace Insert, California Shutters |
| Room 2 | Ground | Living Ro | 12 | 13.09 | Hardwood Floor, W/O To Patio, California Shutters |
| Room 3 | Ground | Dining Ro | 14.01 | 9.38 | Hardwood Floor, California Shutters, Combined w/Living |
| Room 4 | Ground | Kitchen | 19.38 | 9.38 | Tile Floor, Stainless Steel Appl, Stone Counters |
| Room 5 | Ground | Library | 6.49 | 9.48 | Sunken Room, Tile Floor |
| Room 6 | Second | Primary B | 23.09 | 13.09 | 5 Pc Ensuite, Walk-In Closet(s), Hardwood Floor |
| Room 7 | Second | Bedroom 2 | 9.97 | 9.58 | Closet, Hardwood Floor, Window |
| Room 8 | Second | Bedroom 3 | 10.99 | 10.36 | Closet, Window, Hardwood Floor |
| Room 9 | Second | Bedroom 4 | 13.97 | 13.09 | Closet, Hardwood Floor, Window |
| Room 10 | Basement | Bedroom 5 | 11.97 | 11.94 | Window, Laminate, 3 Pc Ensuite |
| Room 11 | Basement | Game Room | 19.98 | 14.99 | Open Concept, Staircase, Finished |
| Washroom Type | No. of Pieces | Level |
| Washroom Type 1 | 2 | Ground |
| Washroom Type 2 | 4 | Second |
| Washroom Type 3 | 4 | Second |
| Washroom Type 4 | 3 | Basement |
| Washroom Type 5 | 0 |
| Total Area: | 0.00 |
| Approximatly Age: | 16-30 |
| Property Type: | Detached |
| Style: | 2-Storey |
| Exterior: | Brick |
| Garage Type: | Built-In |
| (Parking/)Drive: | Private Do |
| Drive Parking Spaces: | 2 |
| Park #1 | |
| Parking Type: | Private Do |
| Park #2 | |
| Parking Type: | Private Do |
| Pool: | None |
| Approximatly Age: | 16-30 |
| Approximatly Square Footage: | 2000-2500 |
| CAC Included: | N |
| Water Included: | N |
| Cabel TV Included: | N |
| Common Elements Included: | N |
| Heat Included: | N |
| Parking Included: | N |
| Condo Tax Included: | N |
| Building Insurance Included: | N |
| Fireplace/Stove: | Y |
| Heat Type: | Forced Air |
| Central Air Conditioning: | Central Air |
| Central Vac: | N |
| Laundry Level: | Syste |
| Ensuite Laundry: | F |
| Sewers: | Sewer |
| Utilities-Cable: | Y |
| Utilities-Hydro: | Y |
$
%
Years
This calculator is for demonstration purposes only. Always consult a professional
financial advisor before making personal financial decisions.
| Although the information displayed is believed to be accurate, no warranties or representations are made of any kind. |
| FOREST HILL REAL ESTATE INC. |
|
|

Lynn Tribbling
Sales Representative
Dir:
416-252-2221
Bus:
416-383-9525
| Book Showing | Email a Friend |
Jump To:
At a Glance:
| Type: | Freehold - Detached |
| Area: | York |
| Municipality: | Newmarket |
| Neighbourhood: | Summerhill Estates |
| Style: | 2-Storey |
| Approximate Age: | 16-30 |
| Tax: | $6,152.37 |
| Beds: | 4+1 |
| Baths: | 4 |
| Fireplace: | Y |
| Pool: | None |
Locatin Map:
Payment Calculator:

