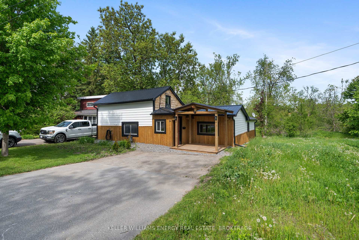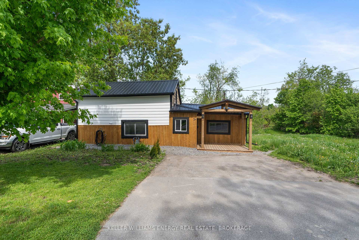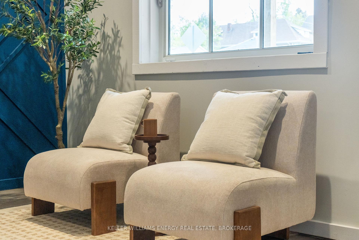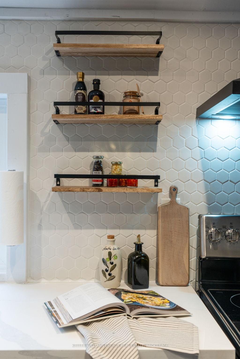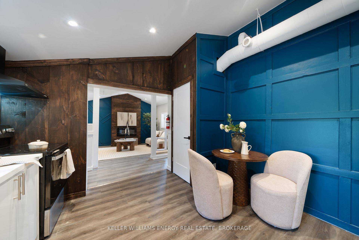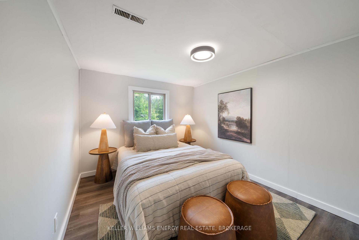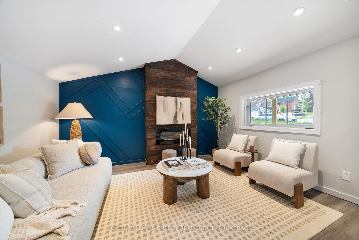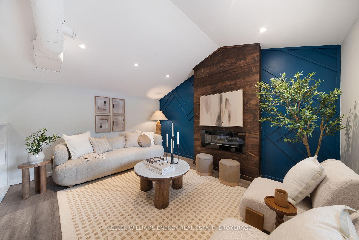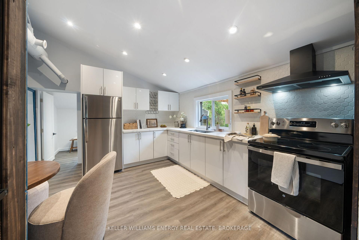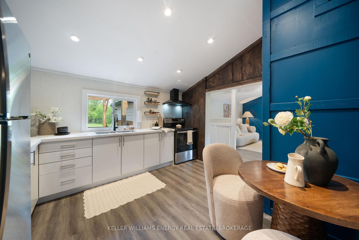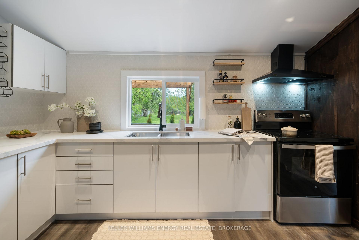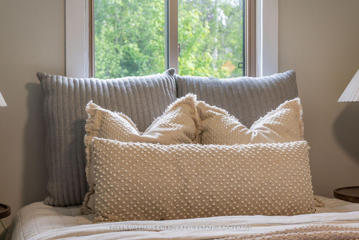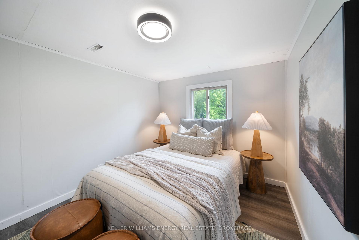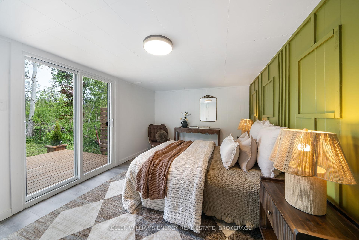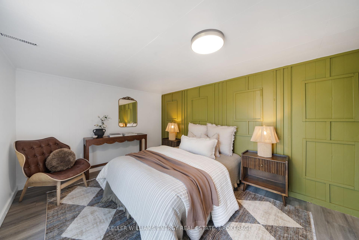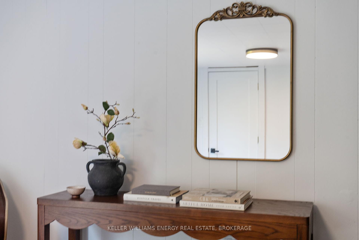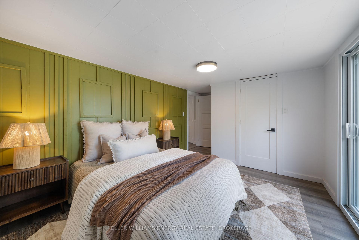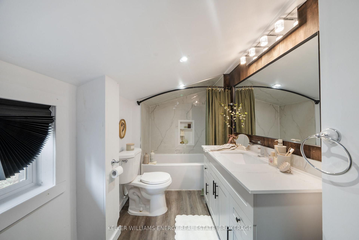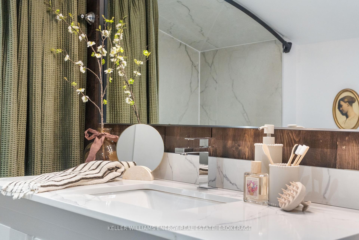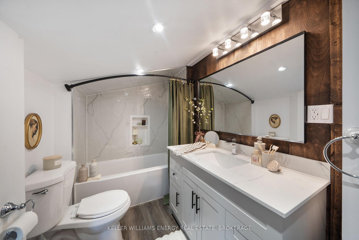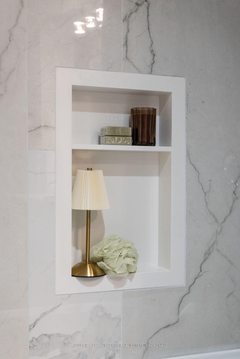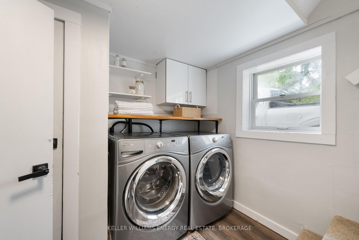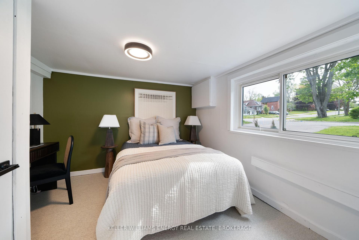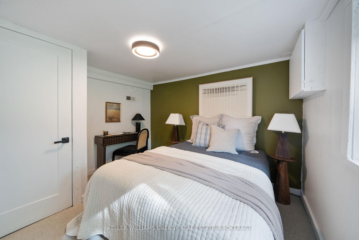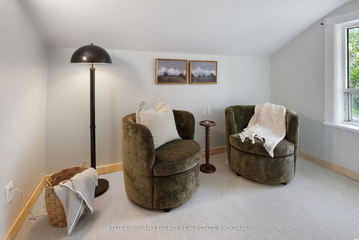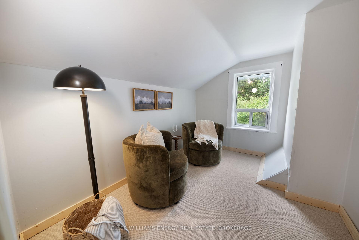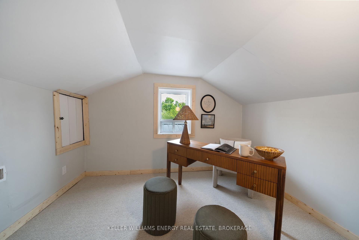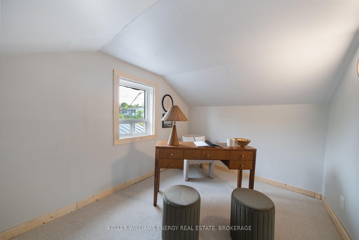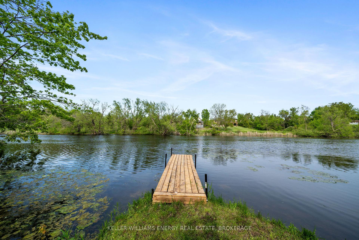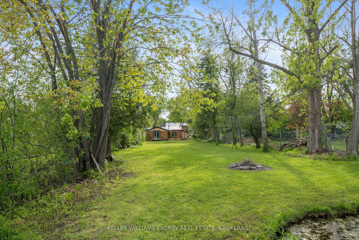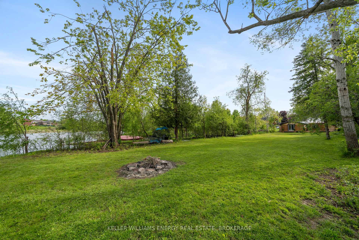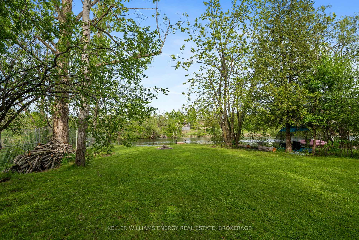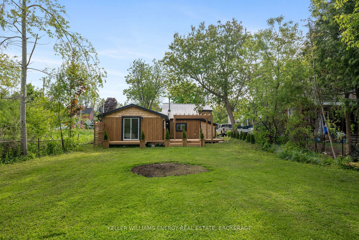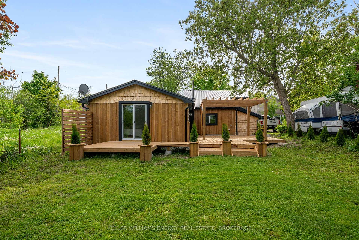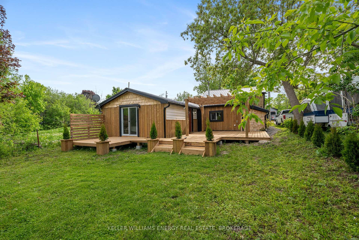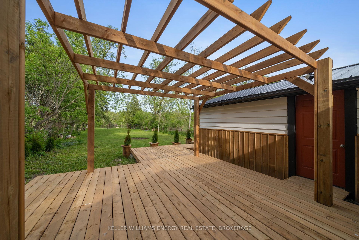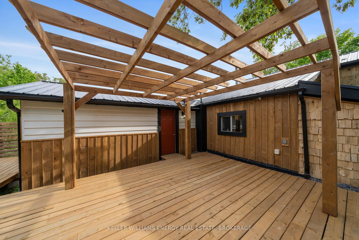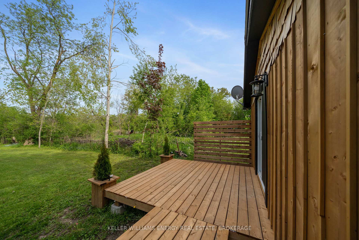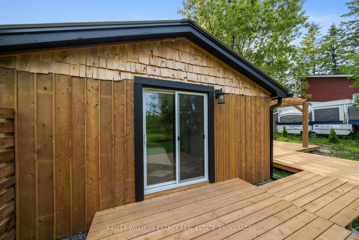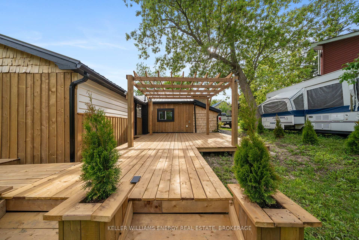$589,900
Available - For Sale
Listing ID: X12178537
24 Water Stre , Kawartha Lakes, K9V 2C8, Kawartha Lakes
| Waterfront Living on the Scugog River - Fully Renovated Home in the Kawarthas! This newly renovated home is perfect for cottagers, down-sizers, or anyone looking to relocate to a quiet and charming neighbourhood. Set on an impressive 40 x 270 ft lot, the property offers endless potential for outdoor living, entertaining, or simply enjoying the peaceful waterfront setting. The main level welcomes you with elegant wainscoting in the living room, complemented by a cozy electric fireplace and a fresh coat of paint throughout. The kitchen features stainless steel appliances, a stunning backsplash, and an abundance of natural light. Three generously sized bedrooms provide plenty of storage and comfort, along with a beautifully updated 4-piece bathroom. Upstairs, you'll find two additional versatile rooms, perfect for a home office, playroom, or extra sleeping space.This home has been completely renovated with high-quality upgrades throughout, including spray foam insulation, new windows, new front and sliding doors, a brand-new fridge and stove, modern exposed ductwork, pot lights and updated light fixtures, a new deck and private dock for enjoying the water, an exterior security camera system, and new gutters and downspouts.Whether you're enjoying river views from the backyard, launching a kayak from your dock, or relaxing in your beautifully updated home, this property offers a perfect blend of modern comfort and lakeside charm. Move in and start living the waterfront lifestyle you've always dreamed of. |
| Price | $589,900 |
| Taxes: | $2982.24 |
| Occupancy: | Vacant |
| Address: | 24 Water Stre , Kawartha Lakes, K9V 2C8, Kawartha Lakes |
| Directions/Cross Streets: | Russell St E & Water St |
| Rooms: | 7 |
| Bedrooms: | 4 |
| Bedrooms +: | 0 |
| Family Room: | F |
| Basement: | Unfinished |
| Level/Floor | Room | Length(ft) | Width(ft) | Descriptions | |
| Room 1 | Main | Living Ro | 16.4 | 16.4 | Laminate, Electric Fireplace, Window |
| Room 2 | Main | Kitchen | 13.12 | 13.12 | Stainless Steel Appl, Backsplash |
| Room 3 | Main | Primary B | 9.84 | 9.84 | Walk-Out, Wainscoting, Laminate |
| Room 4 | Main | Bedroom 2 | 6.56 | 6.56 | Laminate, Window |
| Room 5 | Main | Bedroom 3 | 6.56 | 6.56 | Broadloom, Closet, Window |
| Room 6 | Second | Bedroom 4 | 6.56 | 6.56 | Broadloom, Window |
| Room 7 | Second | Office | 3.28 | 3.28 | Broadloom, Window |
| Washroom Type | No. of Pieces | Level |
| Washroom Type 1 | 4 | Second |
| Washroom Type 2 | 0 | |
| Washroom Type 3 | 0 | |
| Washroom Type 4 | 0 | |
| Washroom Type 5 | 0 |
| Total Area: | 0.00 |
| Property Type: | Detached |
| Style: | 1 1/2 Storey |
| Exterior: | Vinyl Siding |
| Garage Type: | None |
| (Parking/)Drive: | Private |
| Drive Parking Spaces: | 4 |
| Park #1 | |
| Parking Type: | Private |
| Park #2 | |
| Parking Type: | Private |
| Pool: | None |
| Approximatly Square Footage: | 1100-1500 |
| CAC Included: | N |
| Water Included: | N |
| Cabel TV Included: | N |
| Common Elements Included: | N |
| Heat Included: | N |
| Parking Included: | N |
| Condo Tax Included: | N |
| Building Insurance Included: | N |
| Fireplace/Stove: | Y |
| Heat Type: | Forced Air |
| Central Air Conditioning: | None |
| Central Vac: | N |
| Laundry Level: | Syste |
| Ensuite Laundry: | F |
| Sewers: | Sewer |
$
%
Years
This calculator is for demonstration purposes only. Always consult a professional
financial advisor before making personal financial decisions.
| Although the information displayed is believed to be accurate, no warranties or representations are made of any kind. |
| KELLER WILLIAMS ENERGY REAL ESTATE, BROKERAGE |
|
|

Lynn Tribbling
Sales Representative
Dir:
416-252-2221
Bus:
416-383-9525
| Virtual Tour | Book Showing | Email a Friend |
Jump To:
At a Glance:
| Type: | Freehold - Detached |
| Area: | Kawartha Lakes |
| Municipality: | Kawartha Lakes |
| Neighbourhood: | Lindsay |
| Style: | 1 1/2 Storey |
| Tax: | $2,982.24 |
| Beds: | 4 |
| Baths: | 1 |
| Fireplace: | Y |
| Pool: | None |
Locatin Map:
Payment Calculator:

