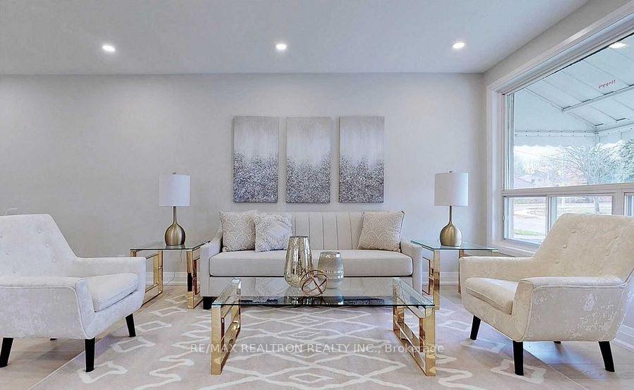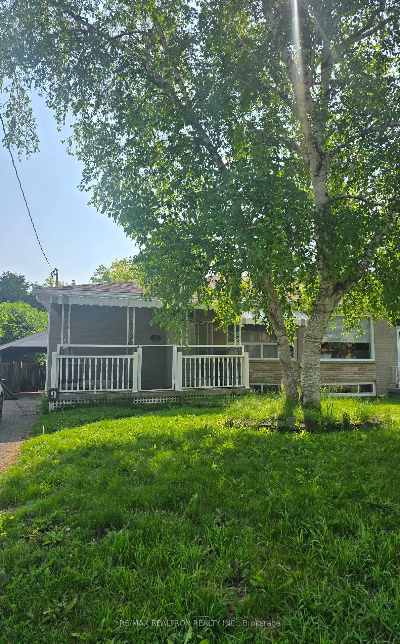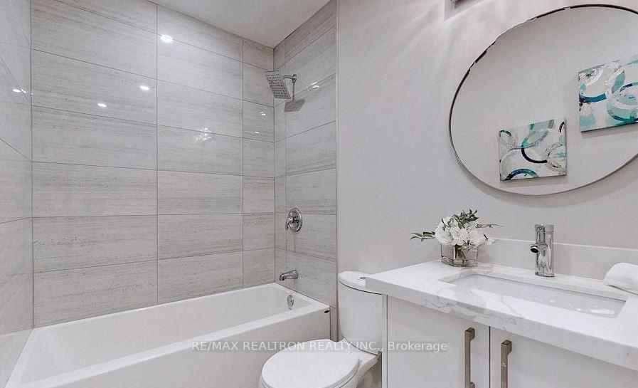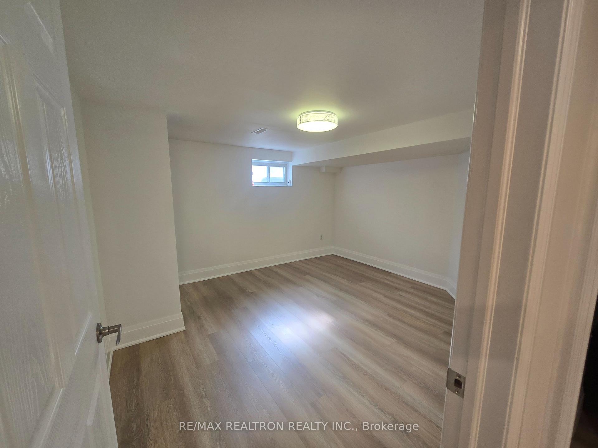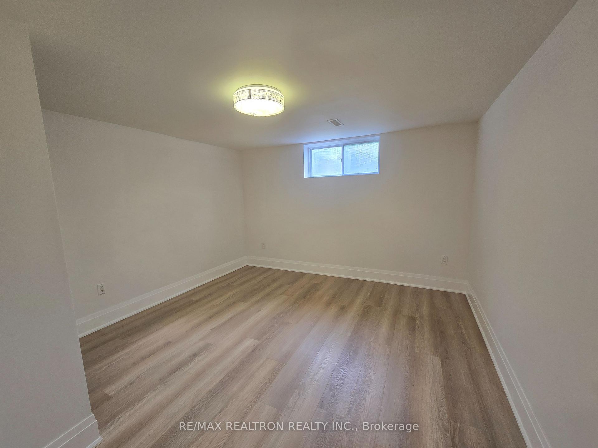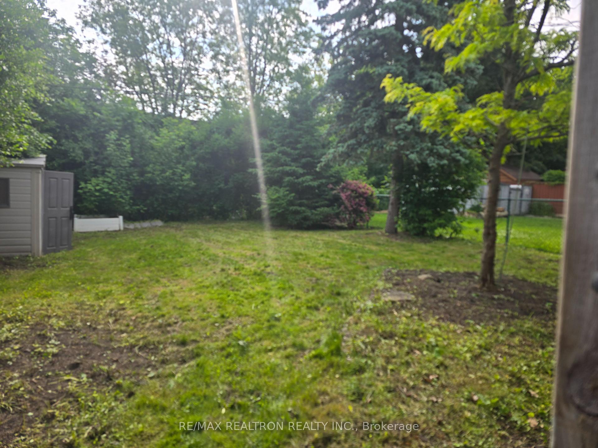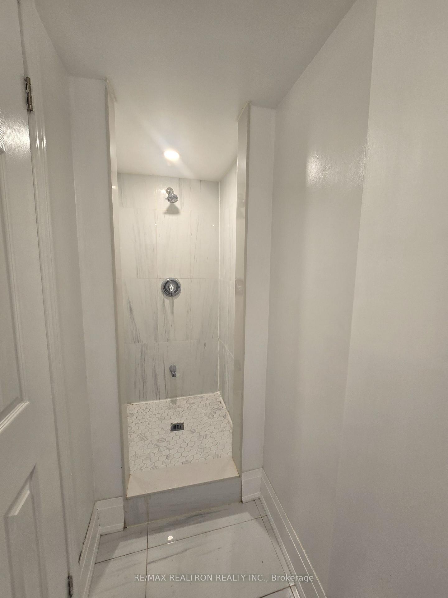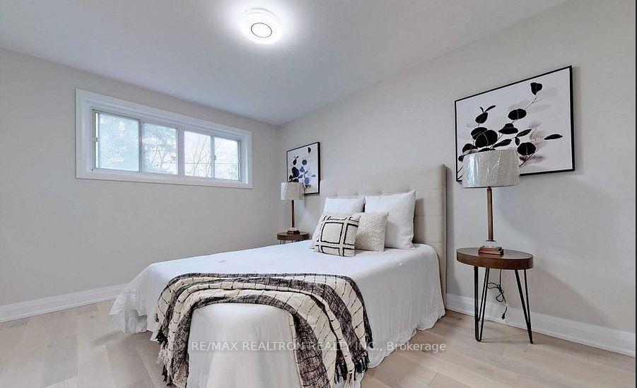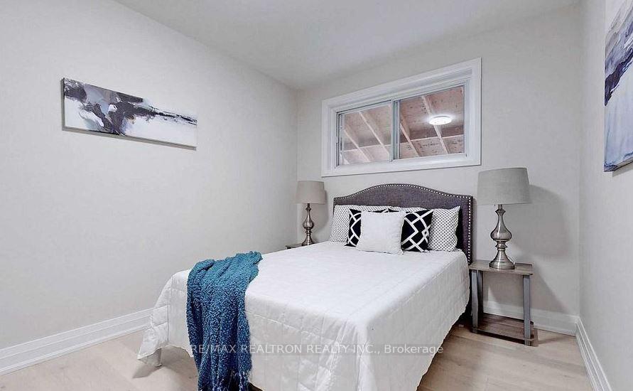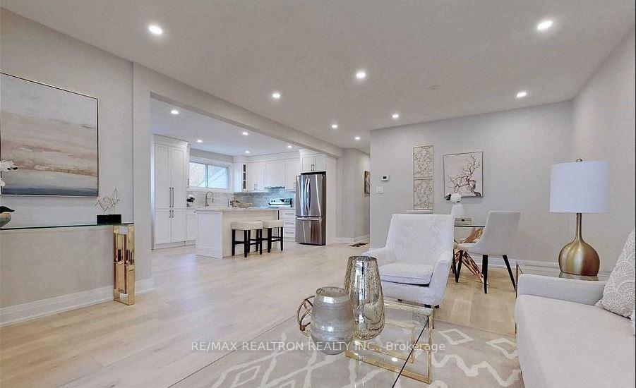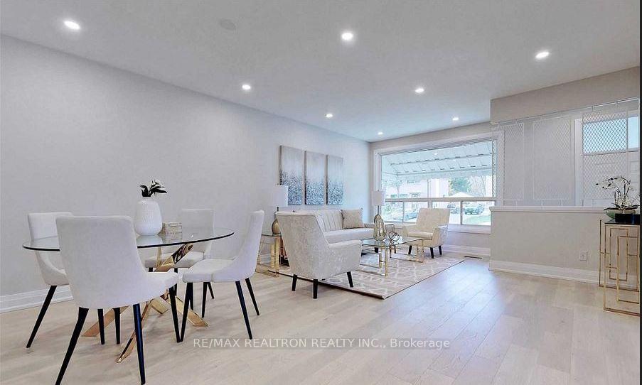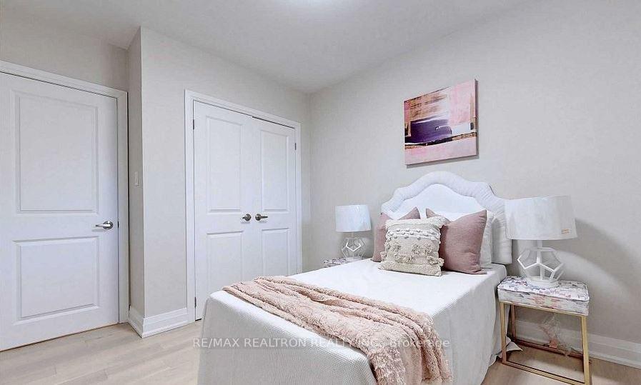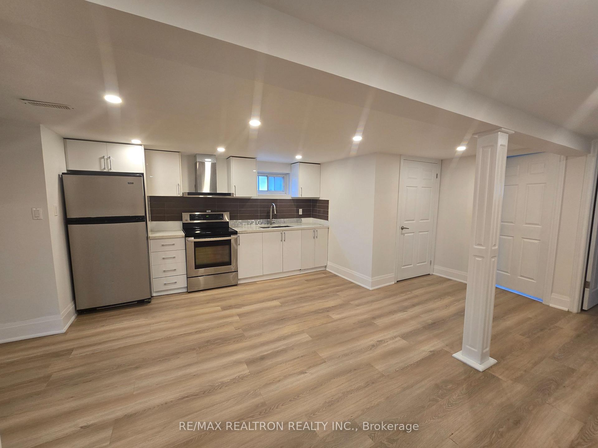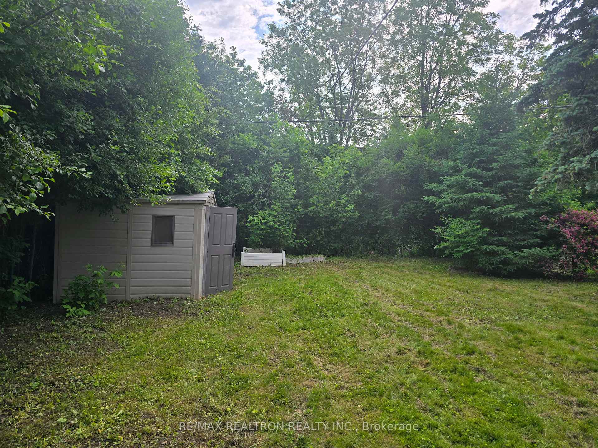$1,088,000
Available - For Sale
Listing ID: N12212951
9 Lee Gate , Aurora, L4G 2J6, York
| Welcome to this meticulously renovated semi-detached residence backing onto a serene ravine, featuring over $ in premium upgrades. This home has been thoughtfully redesigned from top to bottom, including new subflooring and high-quality engineered hardwood throughout. The primary suite offers an elegant 3-piece ensuite complete with a glass-enclosed rainfall shower. The custom-designed kitchen is equipped with quartz countertops, a single undermount sink, abespoke island, and stainless steel appliances, all enhanced by modern pot lighting. The fully finished basement includes a separate entrance and has been transformed into a self-contained two-bedroom apartment, complete with its own custom kitchen and contemporary lighting, with brand new flooring and freshly painted. With exceptional attention to detail and numerous upgrades throughout, this property must be seen to be truly appreciated. |
| Price | $1,088,000 |
| Taxes: | $3963.30 |
| Occupancy: | Tenant |
| Address: | 9 Lee Gate , Aurora, L4G 2J6, York |
| Directions/Cross Streets: | Yonge And Henderson |
| Rooms: | 7 |
| Rooms +: | 2 |
| Bedrooms: | 3 |
| Bedrooms +: | 2 |
| Family Room: | F |
| Basement: | Separate Ent |
| Washroom Type | No. of Pieces | Level |
| Washroom Type 1 | 4 | Main |
| Washroom Type 2 | 3 | Main |
| Washroom Type 3 | 3 | Basement |
| Washroom Type 4 | 0 | |
| Washroom Type 5 | 0 |
| Total Area: | 0.00 |
| Property Type: | Semi-Detached |
| Style: | Bungalow |
| Exterior: | Brick |
| Garage Type: | Carport |
| (Parking/)Drive: | Private |
| Drive Parking Spaces: | 4 |
| Park #1 | |
| Parking Type: | Private |
| Park #2 | |
| Parking Type: | Private |
| Pool: | None |
| Approximatly Square Footage: | 1100-1500 |
| CAC Included: | N |
| Water Included: | N |
| Cabel TV Included: | N |
| Common Elements Included: | N |
| Heat Included: | N |
| Parking Included: | N |
| Condo Tax Included: | N |
| Building Insurance Included: | N |
| Fireplace/Stove: | N |
| Heat Type: | Forced Air |
| Central Air Conditioning: | Central Air |
| Central Vac: | N |
| Laundry Level: | Syste |
| Ensuite Laundry: | F |
| Sewers: | Sewer |
$
%
Years
This calculator is for demonstration purposes only. Always consult a professional
financial advisor before making personal financial decisions.
| Although the information displayed is believed to be accurate, no warranties or representations are made of any kind. |
| RE/MAX REALTRON REALTY INC. |
|
|

Lynn Tribbling
Sales Representative
Dir:
416-252-2221
Bus:
416-383-9525
| Book Showing | Email a Friend |
Jump To:
At a Glance:
| Type: | Freehold - Semi-Detached |
| Area: | York |
| Municipality: | Aurora |
| Neighbourhood: | Aurora Highlands |
| Style: | Bungalow |
| Tax: | $3,963.3 |
| Beds: | 3+2 |
| Baths: | 3 |
| Fireplace: | N |
| Pool: | None |
Locatin Map:
Payment Calculator:

