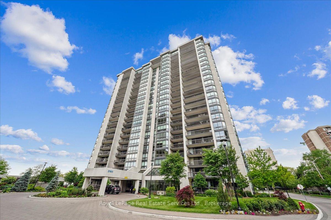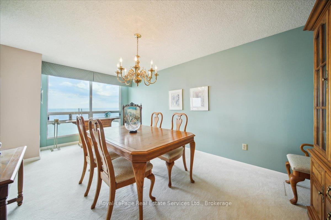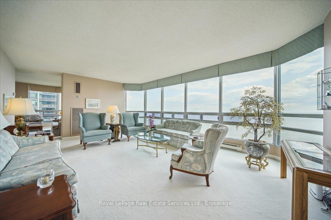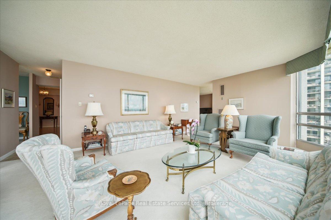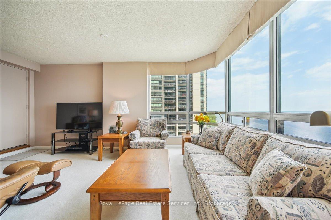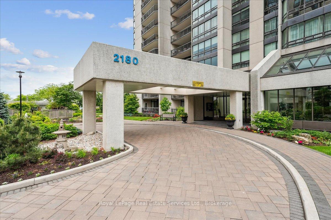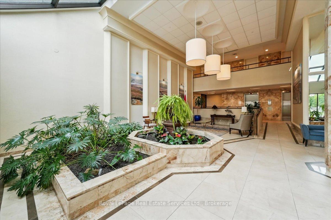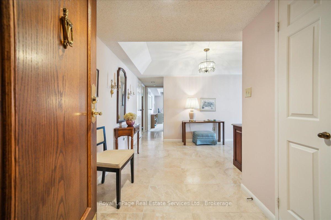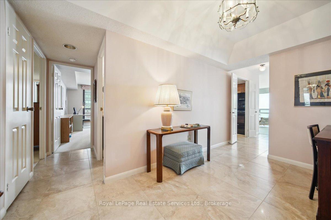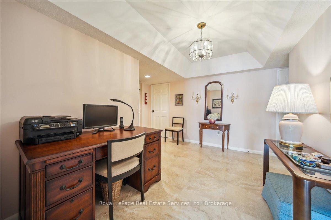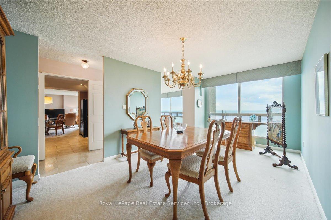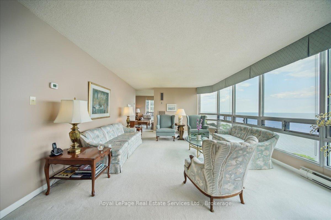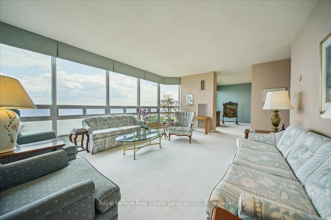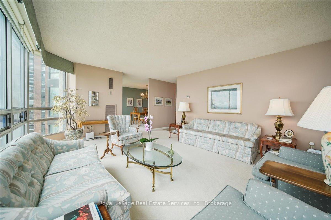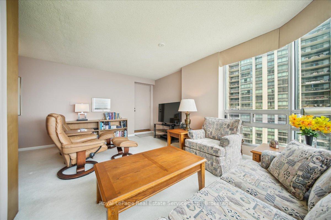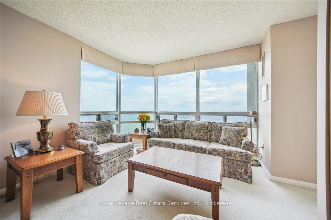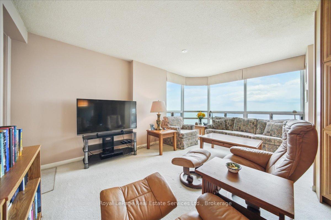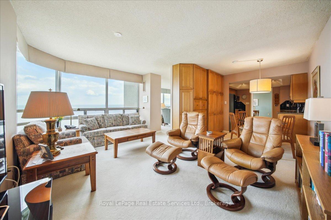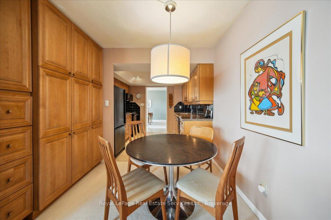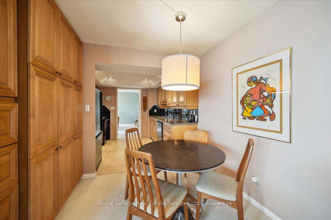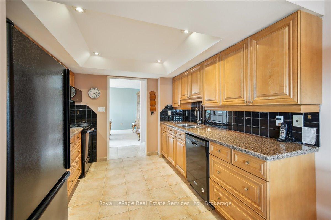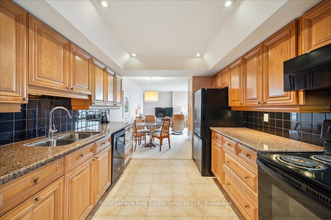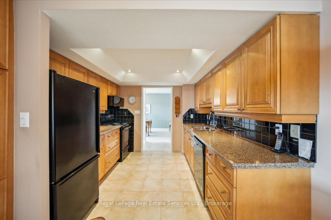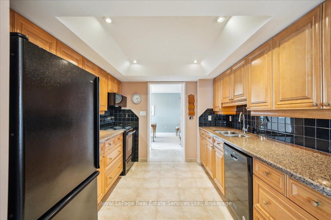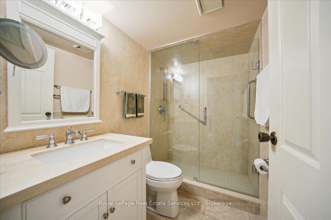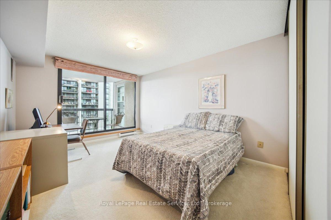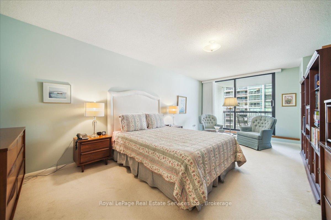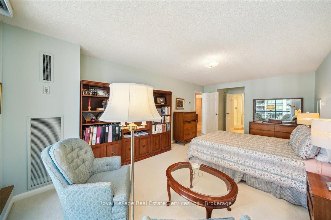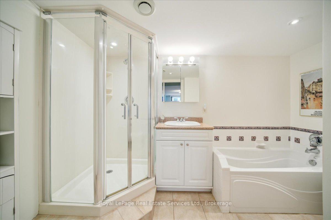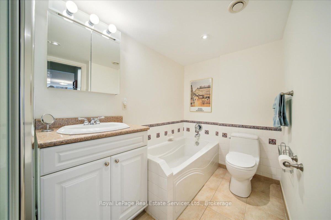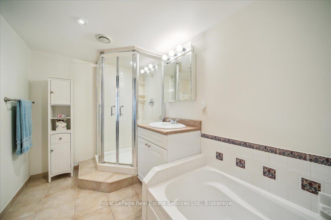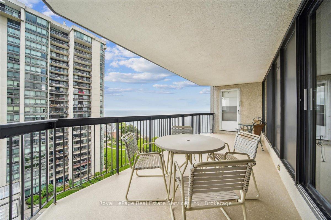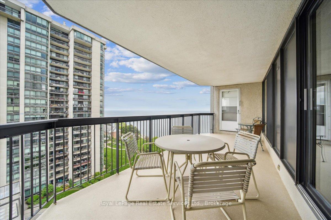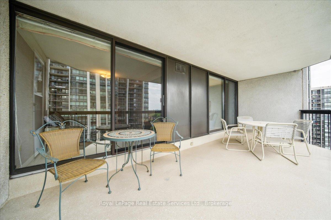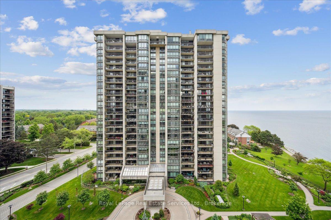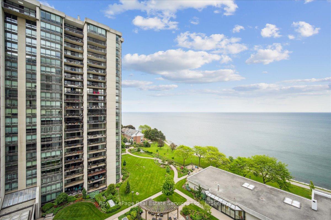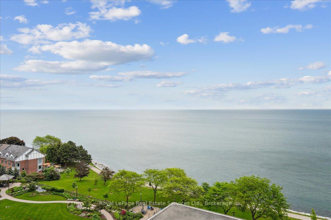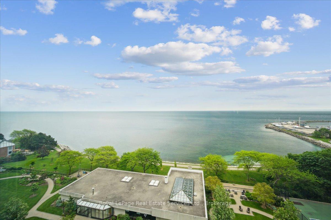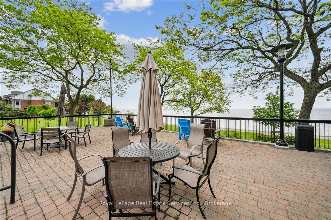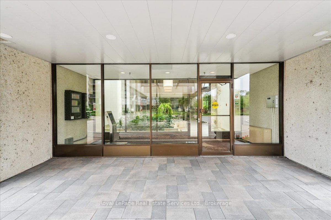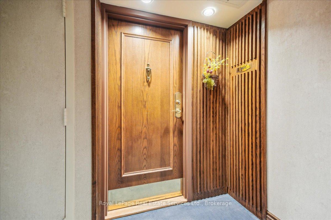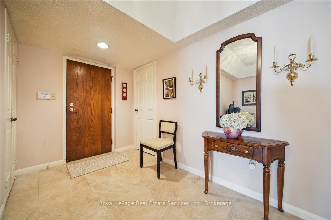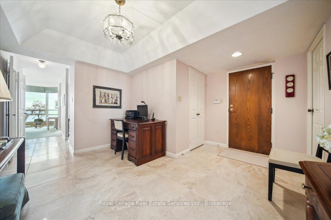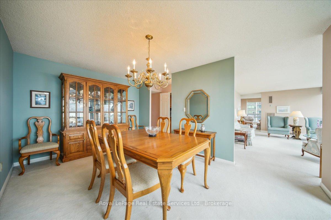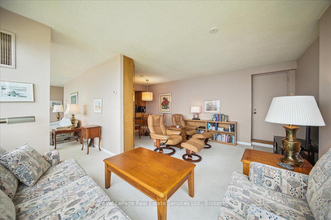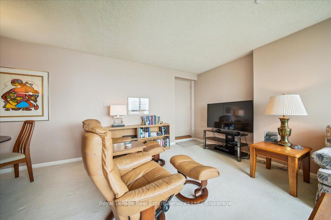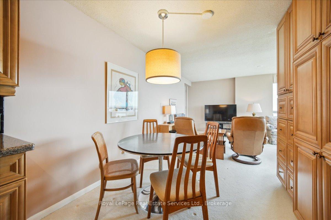$1,825,000
Available - For Sale
Listing ID: W12215574
2180 Marine Driv , Oakville, L6L 5V2, Halton
| Breathtaking Waterfront Living in the Heart of Bronte!Soak in panoramic views of Lake Ontario and Bronte Harbour from this bright and spacious 11th-floor corner suite in the highly coveted Ennisclare II on the Lake. Offering 1,828 sq ft of thoughtfully designed living space, this rare gem features 2 bedrooms, a versatile den, 2 bathrooms, and 3 walkouts to a large private balcony all on one level.Bathed in natural light, the open-concept living and dining areas are framed by floor-to-ceiling windows that showcase stunning lake views. A grand foyer with tray ceiling and walk-in closet sets the tone for elegance throughout. The generous den is perfect for a home office, reading nook, sitting area or hobby space all with serene water views and direct balcony access.The updated kitchen boasts ample cabinetry, modern countertops, a stylish backsplash, pot lighting, and a cozy breakfast area. Retreat to the spacious primary suite with its own balcony walk-out, walk-in closet, and a spa-inspired 4-piece ensuite with soaker tub. A second bedroom also enjoys balcony access, and a nearby 3-piece bathroom is perfect for guests. Additional conveniences include in-suite laundry with storage, a linen closet, two underground parking spots, and an exclusive-use locker. Enjoy resort-style amenities in this meticulously maintained, smoke-free, pet-free community: 24-hour security, indoor pool and hot tub, fitness and yoga studios, clubhouse with library, party rooms, billiards, golf simulator, squash and tennis courts, art and woodworking rooms, car wash, visitor parking, and beautifully landscaped outdoor spaces.Walk to the lake, marina, trails, shops, cafes, and restaurants of Bronte Village or hop on the GO train with ease. This is your chance to experience upscale lakeside living in one of Oakville's most prestigious waterfront addresses. |
| Price | $1,825,000 |
| Taxes: | $6207.00 |
| Assessment Year: | 2024 |
| Occupancy: | Owner |
| Address: | 2180 Marine Driv , Oakville, L6L 5V2, Halton |
| Postal Code: | L6L 5V2 |
| Province/State: | Halton |
| Directions/Cross Streets: | East St/ Marine Drive |
| Level/Floor | Room | Length(ft) | Width(ft) | Descriptions | |
| Room 1 | Flat | Living Ro | 21.55 | 13.97 | Overlooks Dining, South View |
| Room 2 | Flat | Dining Ro | 17.45 | 10.69 | Formal Rm, South View |
| Room 3 | Flat | Kitchen | 9.64 | 9.58 | |
| Room 4 | Flat | Breakfast | 9.64 | 8.99 | |
| Room 5 | Flat | Den | 16.83 | 10.92 | |
| Room 6 | Flat | Primary B | 19.94 | 11.74 | |
| Room 7 | Flat | Bedroom 2 | 16.6 | 10.86 | |
| Room 8 | Flat | Laundry | 11.84 | 4.72 | |
| Room 9 | Flat | Foyer | 12.14 | 8.27 | |
| Room 10 | Flat | Bathroom | 4 Pc Ensuite | ||
| Room 11 | Flat | Bathroom | 3 Pc Bath |
| Washroom Type | No. of Pieces | Level |
| Washroom Type 1 | 3 | Flat |
| Washroom Type 2 | 4 | Flat |
| Washroom Type 3 | 0 | |
| Washroom Type 4 | 0 | |
| Washroom Type 5 | 0 |
| Total Area: | 0.00 |
| Approximatly Age: | 31-50 |
| Sprinklers: | Conc |
| Washrooms: | 2 |
| Heat Type: | Forced Air |
| Central Air Conditioning: | Central Air |
$
%
Years
This calculator is for demonstration purposes only. Always consult a professional
financial advisor before making personal financial decisions.
| Although the information displayed is believed to be accurate, no warranties or representations are made of any kind. |
| Royal LePage Real Estate Services Ltd., Brokerage |
|
|

Lynn Tribbling
Sales Representative
Dir:
416-252-2221
Bus:
416-383-9525
| Virtual Tour | Book Showing | Email a Friend |
Jump To:
At a Glance:
| Type: | Com - Condo Apartment |
| Area: | Halton |
| Municipality: | Oakville |
| Neighbourhood: | 1001 - BR Bronte |
| Style: | 1 Storey/Apt |
| Approximate Age: | 31-50 |
| Tax: | $6,207 |
| Maintenance Fee: | $1,817.25 |
| Beds: | 2 |
| Baths: | 2 |
| Fireplace: | N |
Locatin Map:
Payment Calculator:

