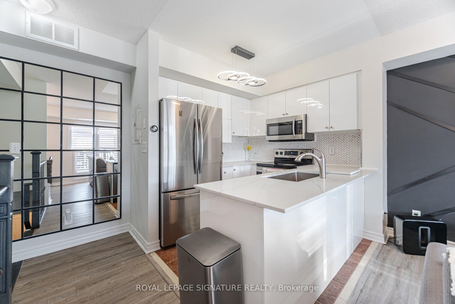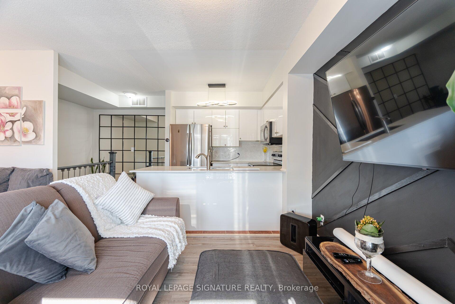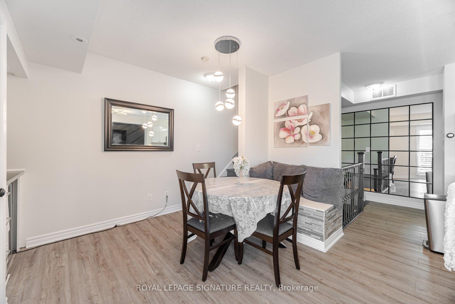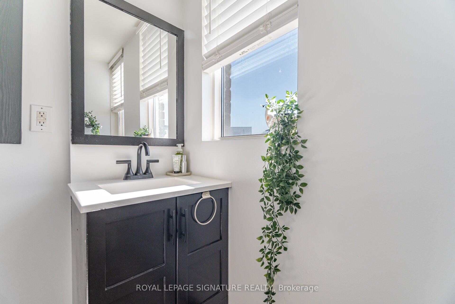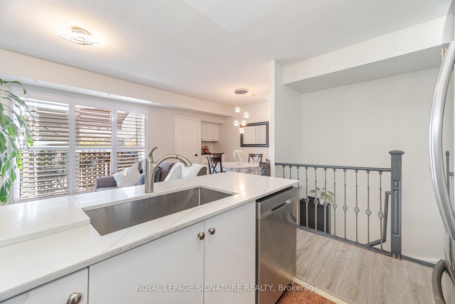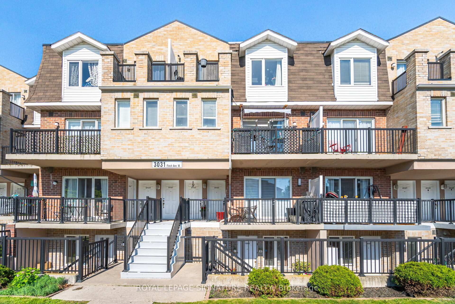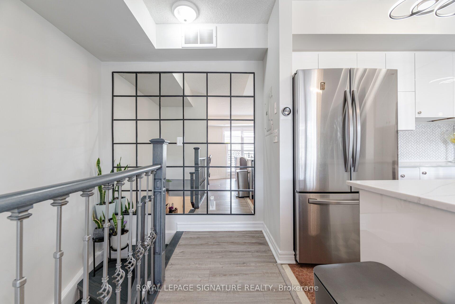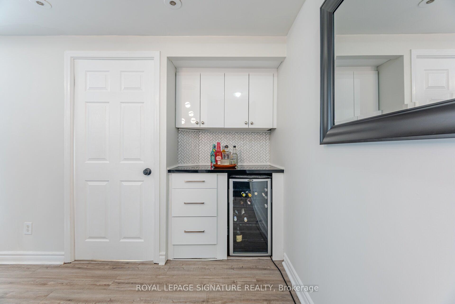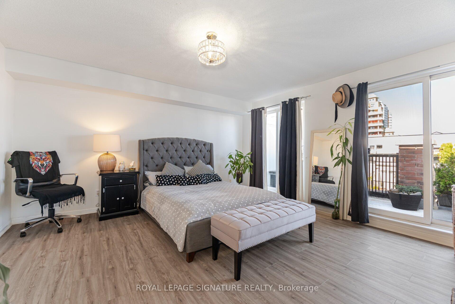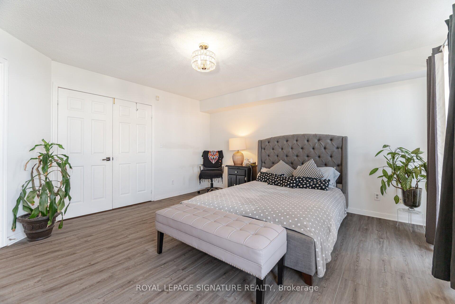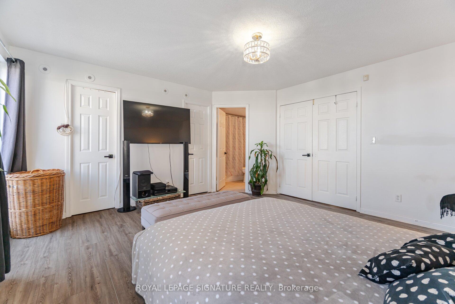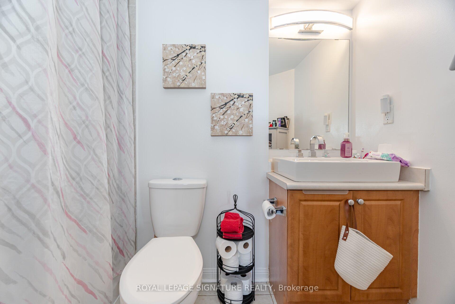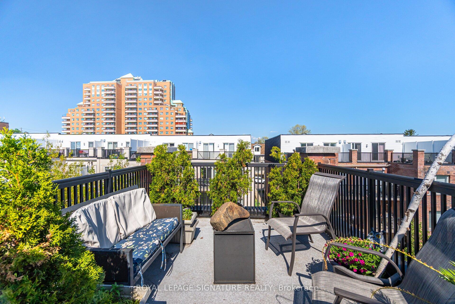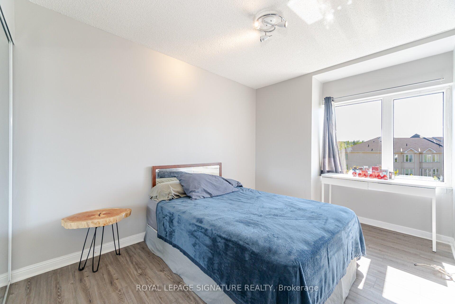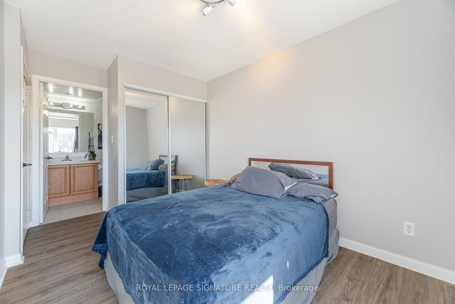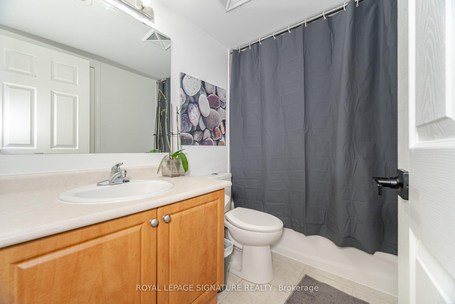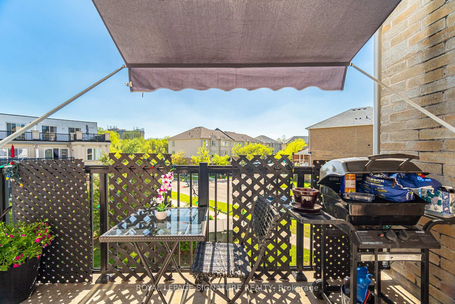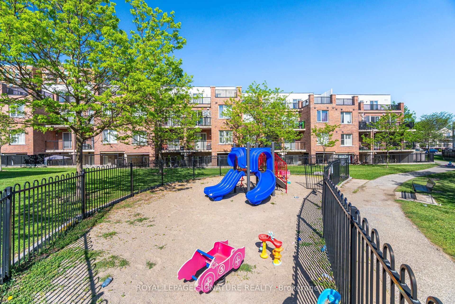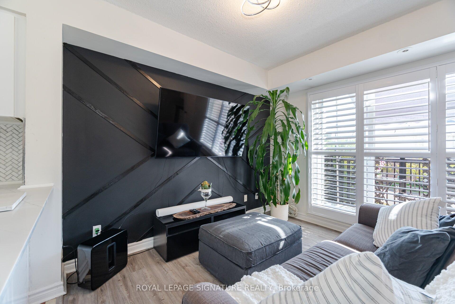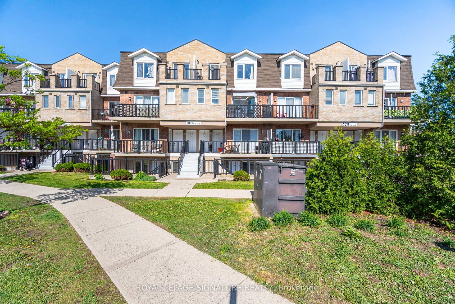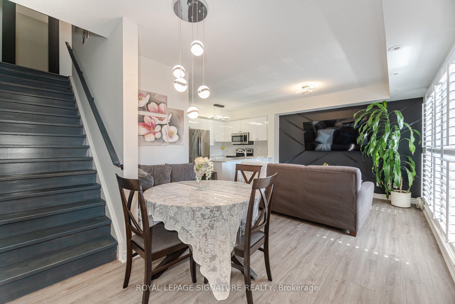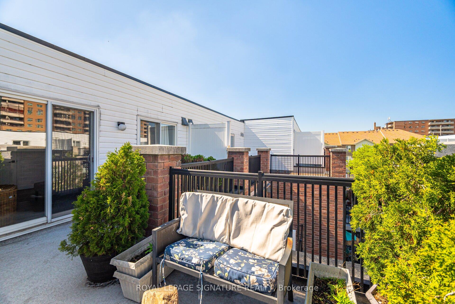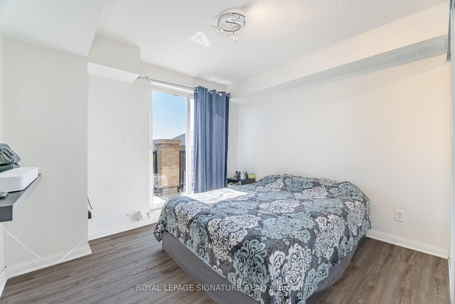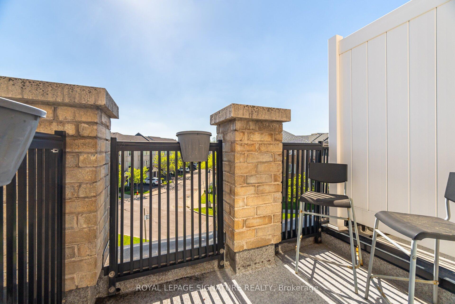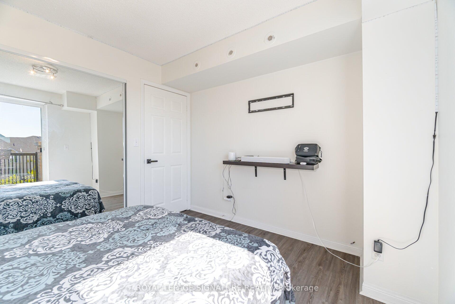$599,000
Available - For Sale
Listing ID: W12160186
3031 Finch Aven West , Toronto, M9M 0A3, Toronto
| Stylish 3-Bedroom, 3-Bath Condo Townhome In Prime North York Location! Step Into This Beautifully Upgraded Home Offering Modern Comfort And Spacious Living In One Of North York's Most Vibrant Communities! Featuring An Open-Concept Layout Filled With Natural Light, Complemented By A Designer Feature Wall That Adds Contemporary Flair. The Kitchen Boasts Sleek Custom White Lacquered Cabinets, Elegant Quartz Countertops, And Stainless Steel Appliances Perfect For Entertaining Or Daily Family Meals. Thoughtfully Finished With California Shutters, Oak Staircase, And New Vinyl Flooring Throughout, This Home Blends Style With Functionality. Retreat To The Oversized Primary Suite, Featuring A 4-Piece Ensuite, Dual Walk-In Closets, And A Private Terrace Walkout Your Personal Outdoor Escape. Common Elements Include Well-Maintained Grounds, Playgrounds, Visitor Parking, And More, All Managed In A Family-Friendly Complex With Low-Maintenance Living. Located In A Convenient And Connected Neighborhood, You're Just Minutes From TTC Transit, Major Highways (400/401/407), York University, Shopping Plazas, Schools, Parks, And Dining Options. Whether You're A First-Time Buyer Or Growing Family, This Home Offers Comfort, Convenience, And Incredible Value In A Rising North York Community. |
| Price | $599,000 |
| Taxes: | $2467.75 |
| Assessment Year: | 2024 |
| Occupancy: | Owner |
| Address: | 3031 Finch Aven West , Toronto, M9M 0A3, Toronto |
| Postal Code: | M9M 0A3 |
| Province/State: | Toronto |
| Directions/Cross Streets: | Finch Ave W & Islington Ave |
| Level/Floor | Room | Length(ft) | Width(ft) | Descriptions | |
| Room 1 | Main | Living Ro | 19.71 | 10.86 | Vinyl Floor, Combined w/Dining, W/O To Balcony |
| Room 2 | Main | Dining Ro | 19.71 | 10.86 | Vinyl Floor, Combined w/Living |
| Room 3 | Main | Kitchen | Tile Floor, Stainless Steel Appl, Open Concept | ||
| Room 4 | Second | Primary B | 15.15 | 14.43 | W/O To Balcony, Double Closet, 4 Pc Ensuite |
| Room 5 | Second | Bedroom 2 | 14.53 | 8.63 | Vinyl Floor, Closet, Window |
| Room 6 | Second | Bedroom 3 | 10.89 | 9.97 | Vinyl Floor, Closet, Window |
| Washroom Type | No. of Pieces | Level |
| Washroom Type 1 | 2 | Main |
| Washroom Type 2 | 4 | Second |
| Washroom Type 3 | 4 | Second |
| Washroom Type 4 | 0 | |
| Washroom Type 5 | 0 |
| Total Area: | 0.00 |
| Washrooms: | 3 |
| Heat Type: | Forced Air |
| Central Air Conditioning: | Central Air |
$
%
Years
This calculator is for demonstration purposes only. Always consult a professional
financial advisor before making personal financial decisions.
| Although the information displayed is believed to be accurate, no warranties or representations are made of any kind. |
| ROYAL LEPAGE SIGNATURE REALTY |
|
|

Lynn Tribbling
Sales Representative
Dir:
416-252-2221
Bus:
416-383-9525
| Virtual Tour | Book Showing | Email a Friend |
Jump To:
At a Glance:
| Type: | Com - Condo Townhouse |
| Area: | Toronto |
| Municipality: | Toronto W05 |
| Neighbourhood: | Humbermede |
| Style: | 2-Storey |
| Tax: | $2,467.75 |
| Maintenance Fee: | $663.61 |
| Beds: | 3 |
| Baths: | 3 |
| Fireplace: | N |
Locatin Map:
Payment Calculator:

