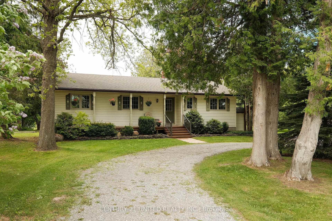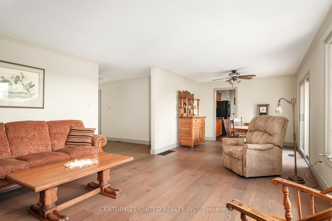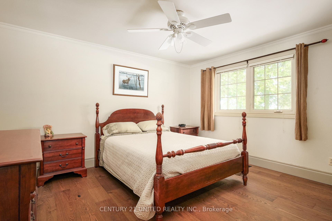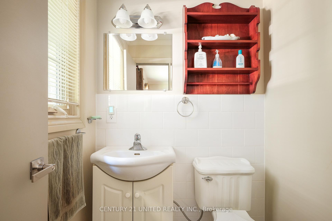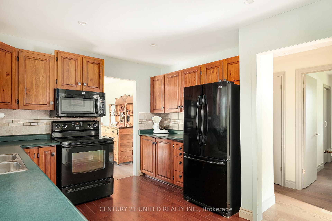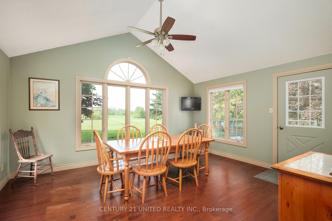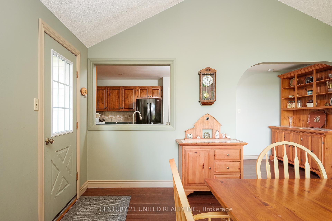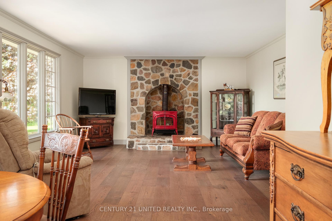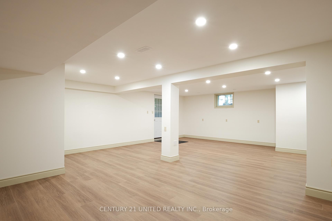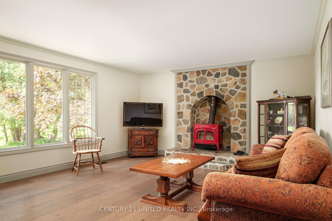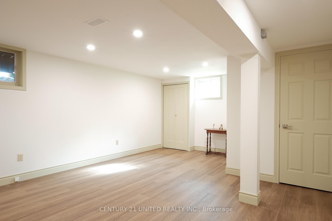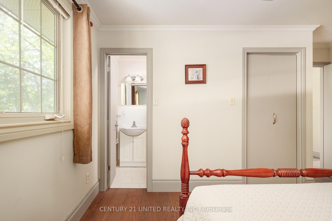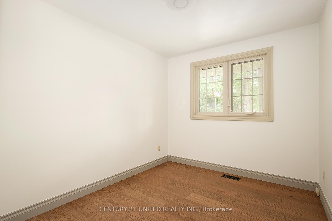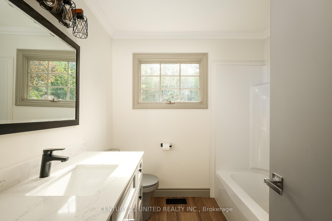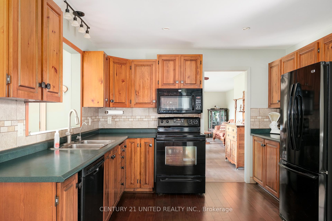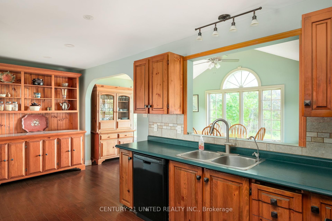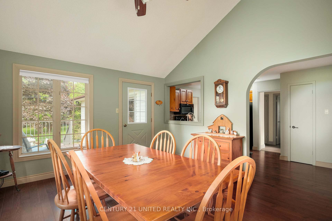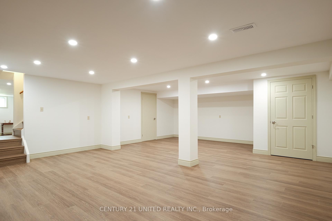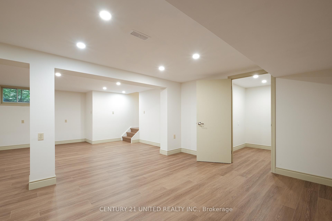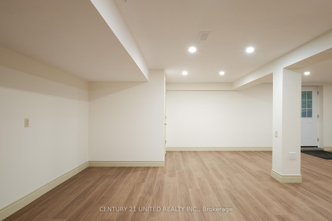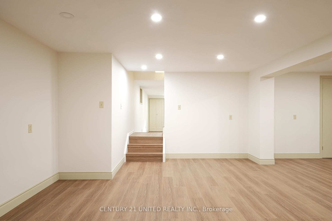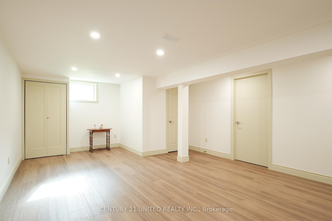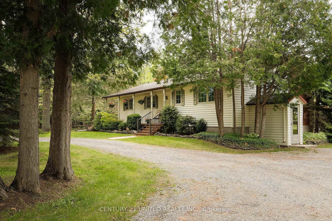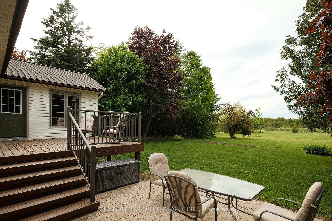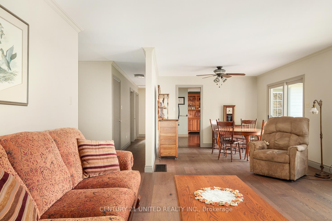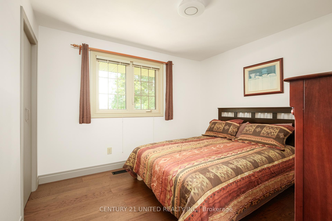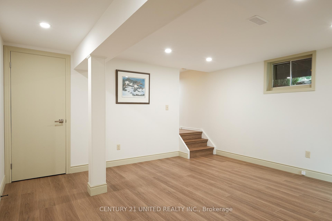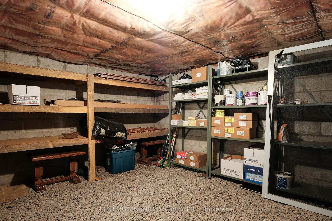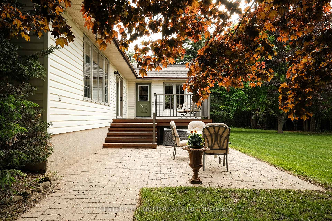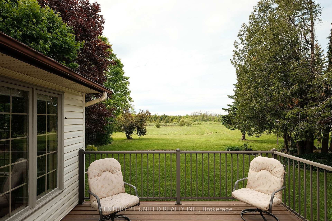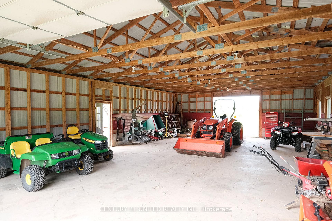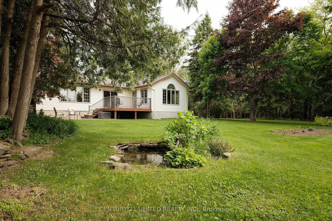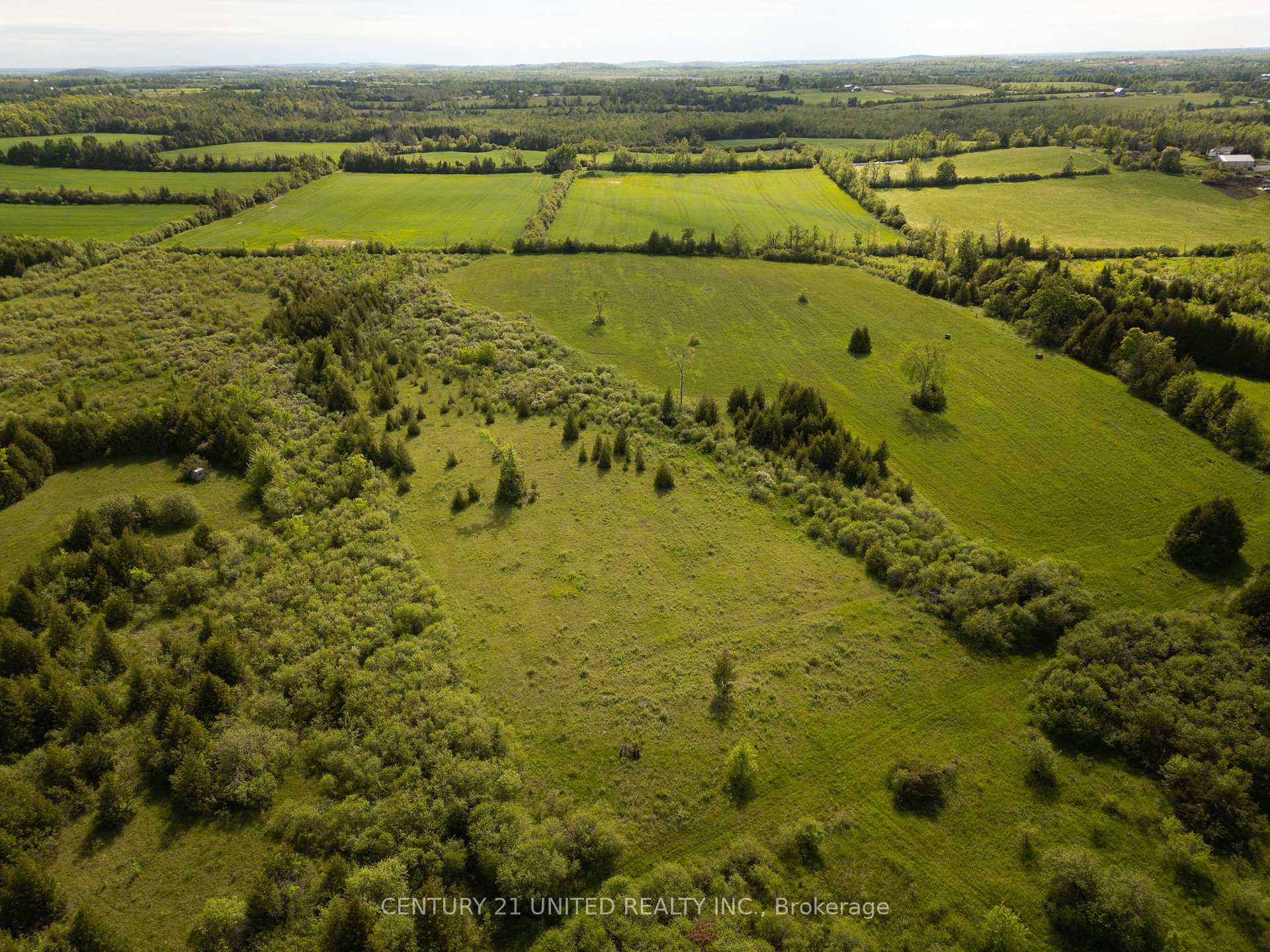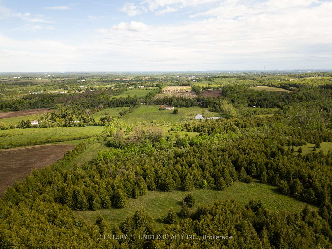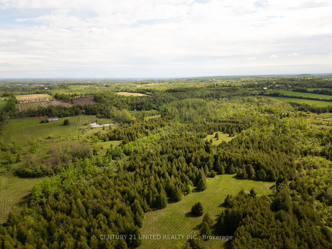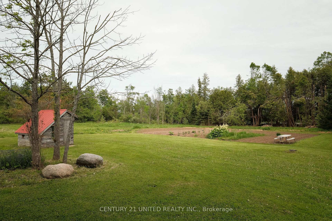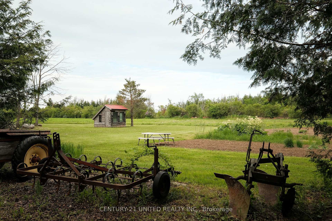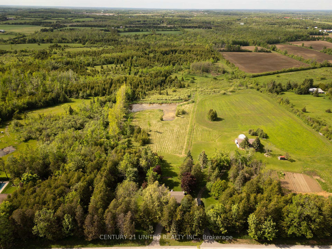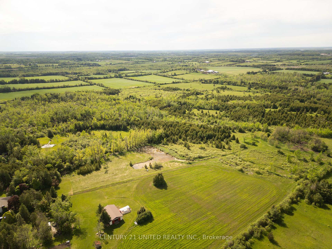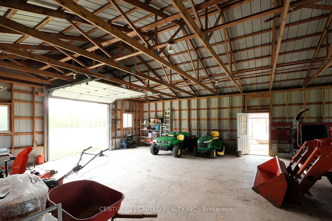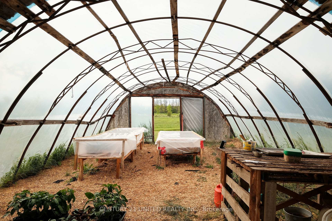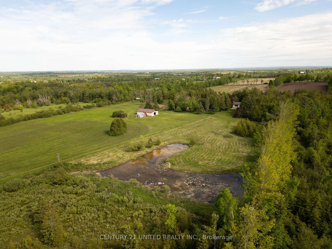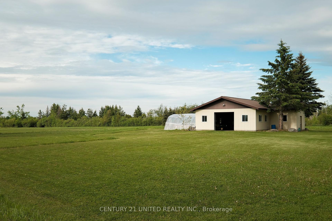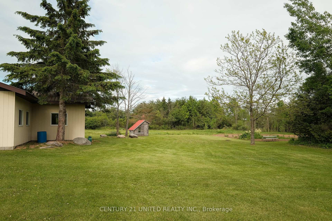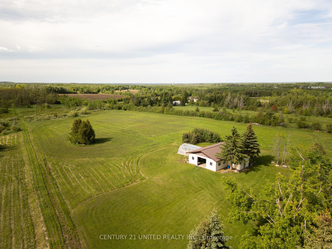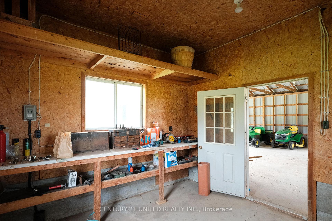$1,189,900
Available - For Sale
Listing ID: X12188868
1684 6th Line , Selwyn, K9J 6X5, Peterborough
| Nicely finished 3 bedroom, 1.5 bath bungalow nestled on a scenic 67 acres property just minutes from Peterborough. This well maintained family home features a spacious layout including a foyer entry, living room with wood fireplace and deck walk out, kitchen, formal dining room, primary bedroom with ensuite bath, two additional bedrooms, and a full bathroom. The lower level offers a side entrance, rec room space, living room, laundry utility room, bonus room, and lots of additional storage. The property is beautifully landscaped and features a covered porch, interlock patio's, rear deck, pond, custom gardens, and more! Additional features include the detached shop with power and a mixture of wooded and workable/grass acreage. This property is a dream for the outdoor enthusiast, hunter, or hobby farmer. Prime location on the edge of town. |
| Price | $1,189,900 |
| Taxes: | $2929.83 |
| Occupancy: | Vacant |
| Address: | 1684 6th Line , Selwyn, K9J 6X5, Peterborough |
| Acreage: | 50-99.99 |
| Directions/Cross Streets: | Hwy 29/ 6th Line |
| Rooms: | 9 |
| Rooms +: | 5 |
| Bedrooms: | 3 |
| Bedrooms +: | 0 |
| Family Room: | F |
| Basement: | Separate Ent, Walk-Up |
| Level/Floor | Room | Length(ft) | Width(ft) | Descriptions | |
| Room 1 | Main | Foyer | 7.31 | 4.13 | |
| Room 2 | Main | Living Ro | 17.25 | 14.53 | Fireplace |
| Room 3 | Main | Dining Ro | 10.69 | 11.15 | W/O To Deck |
| Room 4 | Main | Kitchen | 18.7 | 11.09 | |
| Room 5 | Main | Bathroom | 7.48 | 7.35 | 4 Pc Bath |
| Room 6 | Main | Primary B | 13.38 | 11.28 | 2 Pc Ensuite, Tile Floor |
| Room 7 | Main | Breakfast | 16.01 | 13.45 | Combined w/Sunroom, W/O To Deck |
| Room 8 | Main | Bedroom 2 | 10.96 | 10.4 | Laminate |
| Room 9 | Main | Bedroom 3 | 10.4 | 8.63 | Laminate |
| Room 10 | Main | Bathroom | 4.89 | 4.59 | 2 Pc Ensuite, Tile Floor |
| Room 11 | Basement | Other | 26.54 | 19.94 | |
| Room 12 | Basement | Other | 21.68 | 14.3 | |
| Room 13 | Basement | Other | 15.42 | 13.19 | |
| Room 14 | Basement | Utility R | 17.58 | 8.89 | Combined w/Laundry |
| Room 15 | Basement | Other | 8.86 | 7.41 |
| Washroom Type | No. of Pieces | Level |
| Washroom Type 1 | 4 | Main |
| Washroom Type 2 | 2 | Main |
| Washroom Type 3 | 0 | |
| Washroom Type 4 | 0 | |
| Washroom Type 5 | 0 |
| Total Area: | 0.00 |
| Approximatly Age: | 51-99 |
| Property Type: | Detached |
| Style: | Bungalow |
| Exterior: | Vinyl Siding |
| Garage Type: | Detached |
| (Parking/)Drive: | Private |
| Drive Parking Spaces: | 5 |
| Park #1 | |
| Parking Type: | Private |
| Park #2 | |
| Parking Type: | Private |
| Pool: | None |
| Approximatly Age: | 51-99 |
| Approximatly Square Footage: | 1500-2000 |
| CAC Included: | N |
| Water Included: | N |
| Cabel TV Included: | N |
| Common Elements Included: | N |
| Heat Included: | N |
| Parking Included: | N |
| Condo Tax Included: | N |
| Building Insurance Included: | N |
| Fireplace/Stove: | Y |
| Heat Type: | Forced Air |
| Central Air Conditioning: | Central Air |
| Central Vac: | N |
| Laundry Level: | Syste |
| Ensuite Laundry: | F |
| Sewers: | Septic |
$
%
Years
This calculator is for demonstration purposes only. Always consult a professional
financial advisor before making personal financial decisions.
| Although the information displayed is believed to be accurate, no warranties or representations are made of any kind. |
| CENTURY 21 UNITED REALTY INC. |
|
|

Lynn Tribbling
Sales Representative
Dir:
416-252-2221
Bus:
416-383-9525
| Book Showing | Email a Friend |
Jump To:
At a Glance:
| Type: | Freehold - Detached |
| Area: | Peterborough |
| Municipality: | Selwyn |
| Neighbourhood: | Selwyn |
| Style: | Bungalow |
| Approximate Age: | 51-99 |
| Tax: | $2,929.83 |
| Beds: | 3 |
| Baths: | 2 |
| Fireplace: | Y |
| Pool: | None |
Locatin Map:
Payment Calculator:

