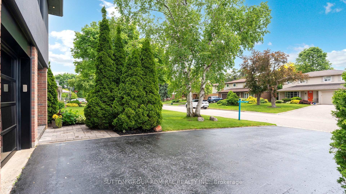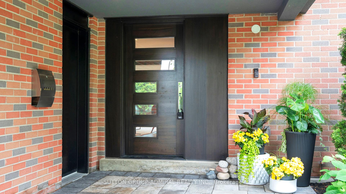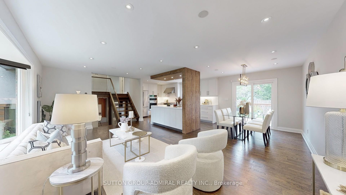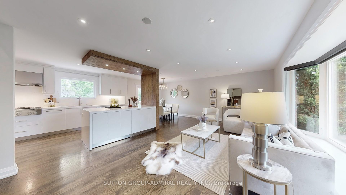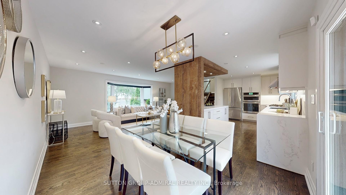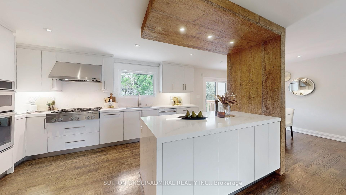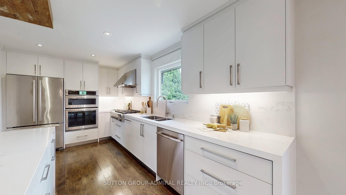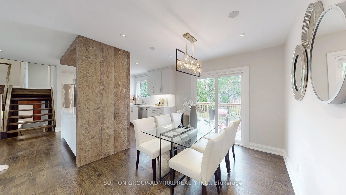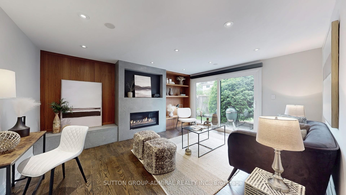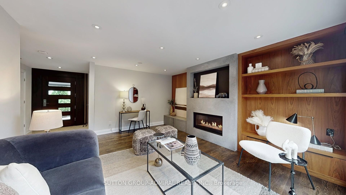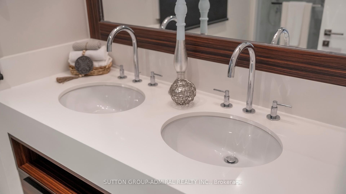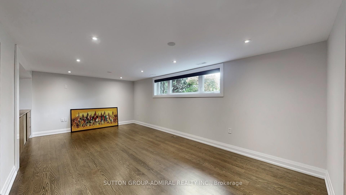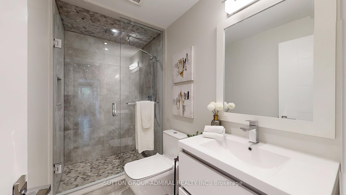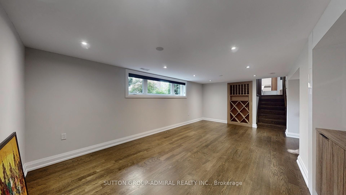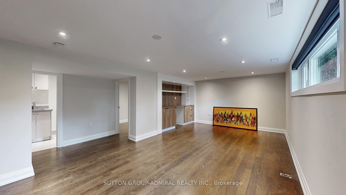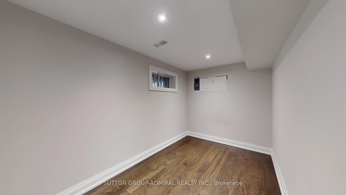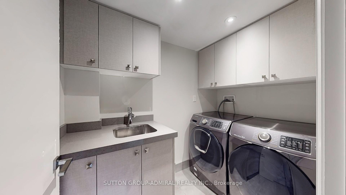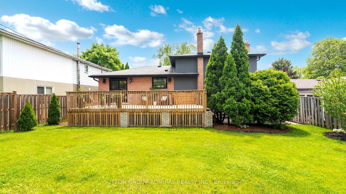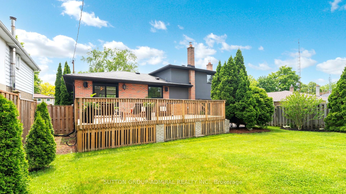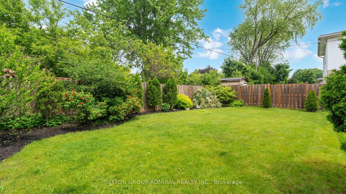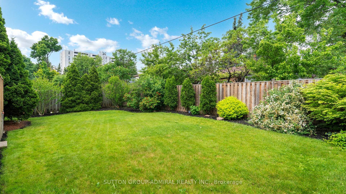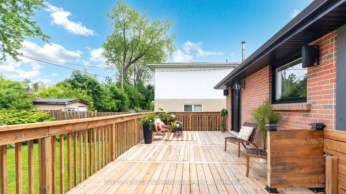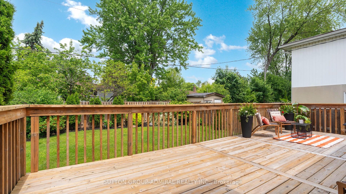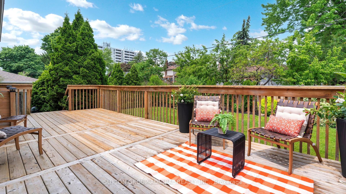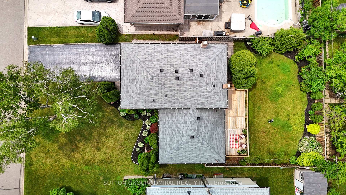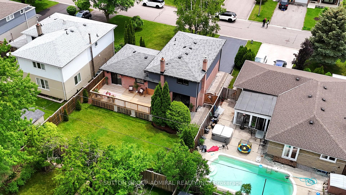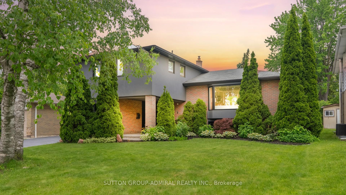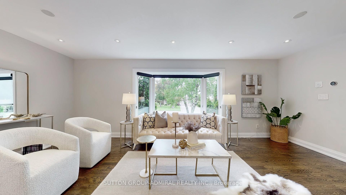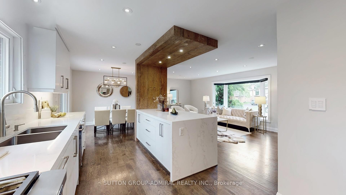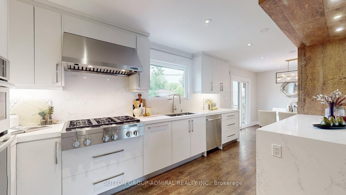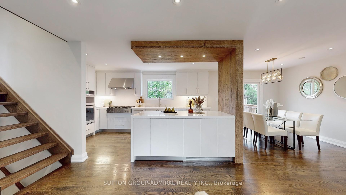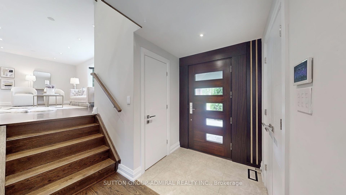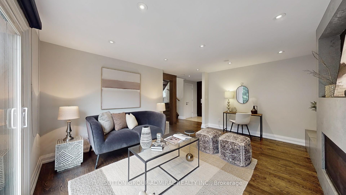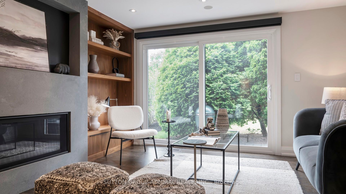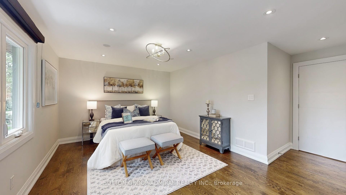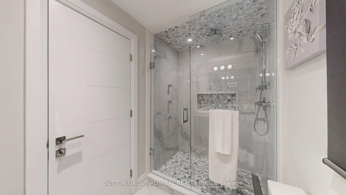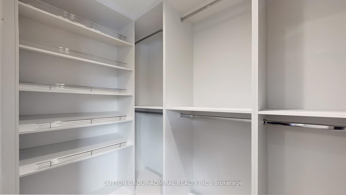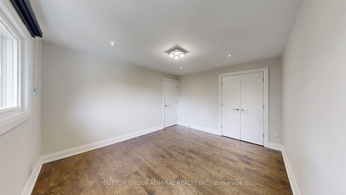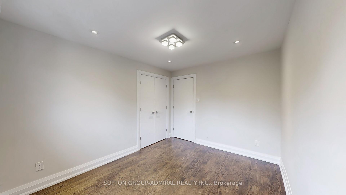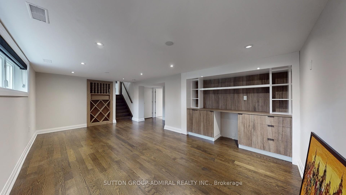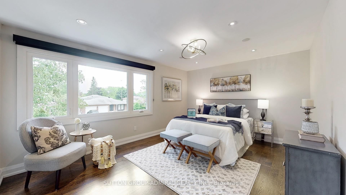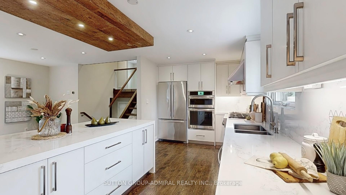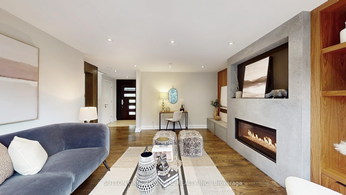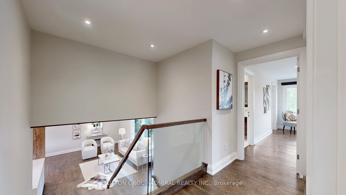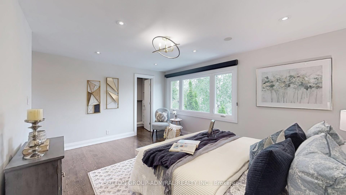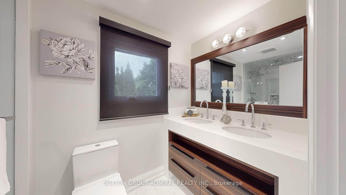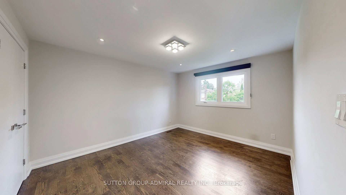$1,778,800
Available - For Sale
Listing ID: N12211620
24 Colonsay Road , Markham, L3T 3E8, York
| *Welcome To A Residence That Doesn't Just Meet Expectations ,It Shatters Them!*This Is Not Just A Renovation , It's A Transformation ,A Designer's Vision Brought To Life With Luxury ,Elegance & Timeless Sophistication*You Will Be Captivated By The Striking Curb Appeal ,Sleek Glass Garage Door, Solid Front Door, Custom Interlock ,Professional Landscaping & A Covered Porch Seating Area To Sip Your Morning Coffee Or A Glass Of Wine At Sunset*Step Inside & Experience The Wow Factor At Every Turn*The Open Concept Layout ,Living ,Dining ,Kitchen ,Breakfast Is An Entertainers Dream Flowing Together In Perfect Harmony *Elegant Glass Railing ,Pot Lights Through-Out, Ceiling Speakers Inside For Your Favorite Playlists As Well As Outside ,Loutrqn Switches & Of course Wired Smart Bc Luxury Today Means Living Connected & Effortlessly *Gleaming Hardwood Floors Guiding You Through This Sophisticated Space*Chef's Kitchen Is Simply Breathtaking With High End Built-In Jenn-Air S/S Appliances ,Modern Quartz Counters With Book-Matched Quartz Backsplash ,Unique Decor, Centre Quartz Island *Finishes That Belong On The Page Of A Luxury Design Magazine!*Family Room That Invites Cozy Evenings By The Fireplace ,Custom Built-Ins For Style & Storage * Family & Dining Walk-Out To The Private Garden Retreat With Interlock & Large Deck Made For BBQ'S ,Cocktails,& Making Memories *All Overlooking A Pool Sized Backyard That's Perfectly Manicured & Ready For Summer Fun!*Bedrooms Designed For Comfort, Style & Flair*Custom Built-Ins In Every Closet ,Hunter Douglas Window Coverings* Basement Is An Entertainment Zone ,Flooded With Natural Light From A Large Panoramic Window ,Bar Set-Up Zone & Classy Wine Rack Offering The Perfect Backdrop For Your Next Celebration*This Isn't Just A House,It's A Statement, A Lifestyle ,A Showstopper!Special Family Community Renowned For Its Mature Tree-Lined Streets, Captivating Walking Trails ,Golf Courses,Top-Rated Schools, Parks ,Hwy's,Transit & All Amenities* |
| Price | $1,778,800 |
| Taxes: | $6267.00 |
| Occupancy: | Vacant |
| Address: | 24 Colonsay Road , Markham, L3T 3E8, York |
| Directions/Cross Streets: | Yonge/Royal Orchard Blvd |
| Rooms: | 8 |
| Rooms +: | 3 |
| Bedrooms: | 3 |
| Bedrooms +: | 1 |
| Family Room: | T |
| Basement: | Finished |
| Level/Floor | Room | Length(ft) | Width(ft) | Descriptions | |
| Room 1 | In Between | Living Ro | 22.34 | 13.38 | Hardwood Floor, Pot Lights, Built-in Speakers |
| Room 2 | In Between | Dining Ro | 13.35 | 11.74 | Hardwood Floor, Pot Lights, W/O To Deck |
| Room 3 | In Between | Kitchen | 18.63 | 12.04 | B/I Appliances, Quartz Counter, Centre Island |
| Room 4 | Ground | Family Ro | 15.65 | 14.5 | Hardwood Floor, Gas Fireplace, W/O To Garden |
| Room 5 | Upper | Primary B | 15.58 | 15.12 | Hardwood Floor, 4 Pc Ensuite, Walk-In Closet(s) |
| Room 6 | Upper | Bedroom 2 | 12.3 | 13.05 | Hardwood Floor, B/I Closet, Overlooks Garden |
| Room 7 | Upper | Bedroom 3 | 12.3 | 9.87 | Hardwood Floor, B/I Closet, Large Window |
| Room 8 | Basement | Recreatio | 21.48 | 15.58 | Hardwood Floor, Pot Lights, Above Grade Window |
| Room 9 | Basement | Bedroom | 12.86 | 7.9 | Hardwood Floor, Pot Lights, Window |
| Room 10 | Basement | Laundry | 8.04 | 6.82 | Tile Floor, Laundry Sink, Quartz Counter |
| Washroom Type | No. of Pieces | Level |
| Washroom Type 1 | 2 | Ground |
| Washroom Type 2 | 3 | Upper |
| Washroom Type 3 | 4 | Upper |
| Washroom Type 4 | 0 | |
| Washroom Type 5 | 0 |
| Total Area: | 0.00 |
| Property Type: | Detached |
| Style: | Sidesplit 4 |
| Exterior: | Brick, Stucco (Plaster) |
| Garage Type: | Attached |
| (Parking/)Drive: | Private Do |
| Drive Parking Spaces: | 4 |
| Park #1 | |
| Parking Type: | Private Do |
| Park #2 | |
| Parking Type: | Private Do |
| Pool: | None |
| Approximatly Square Footage: | 1500-2000 |
| Property Features: | Golf, Fenced Yard |
| CAC Included: | N |
| Water Included: | N |
| Cabel TV Included: | N |
| Common Elements Included: | N |
| Heat Included: | N |
| Parking Included: | N |
| Condo Tax Included: | N |
| Building Insurance Included: | N |
| Fireplace/Stove: | Y |
| Heat Type: | Forced Air |
| Central Air Conditioning: | Central Air |
| Central Vac: | N |
| Laundry Level: | Syste |
| Ensuite Laundry: | F |
| Sewers: | Sewer |
$
%
Years
This calculator is for demonstration purposes only. Always consult a professional
financial advisor before making personal financial decisions.
| Although the information displayed is believed to be accurate, no warranties or representations are made of any kind. |
| SUTTON GROUP-ADMIRAL REALTY INC. |
|
|

Lynn Tribbling
Sales Representative
Dir:
416-252-2221
Bus:
416-383-9525
| Virtual Tour | Book Showing | Email a Friend |
Jump To:
At a Glance:
| Type: | Freehold - Detached |
| Area: | York |
| Municipality: | Markham |
| Neighbourhood: | Royal Orchard |
| Style: | Sidesplit 4 |
| Tax: | $6,267 |
| Beds: | 3+1 |
| Baths: | 3 |
| Fireplace: | Y |
| Pool: | None |
Locatin Map:
Payment Calculator:

