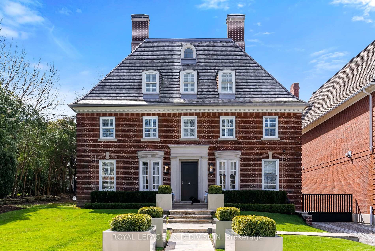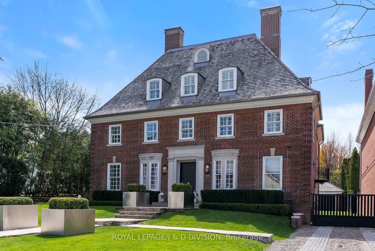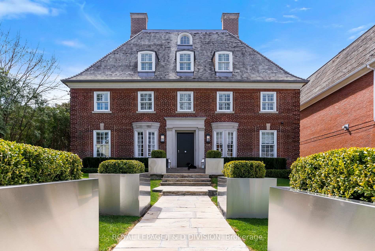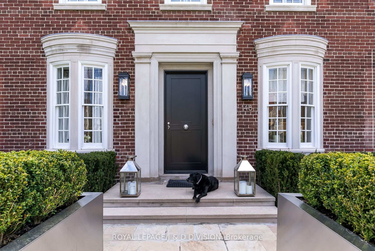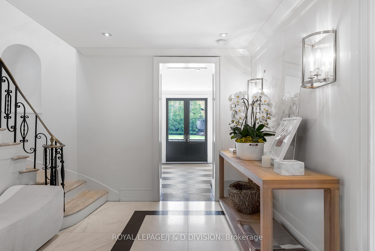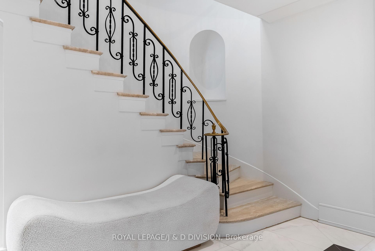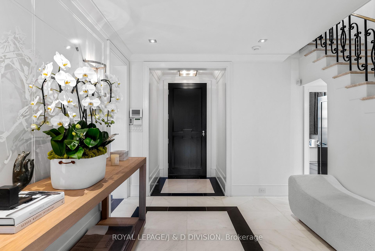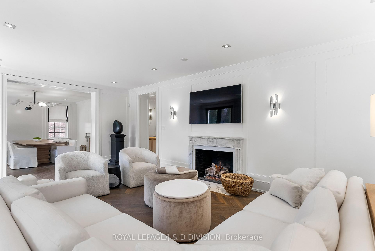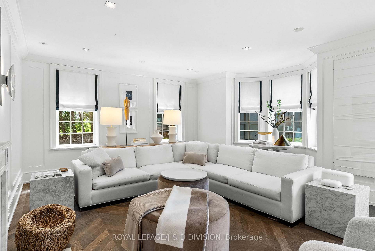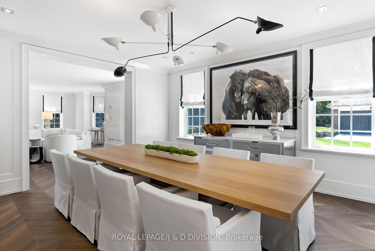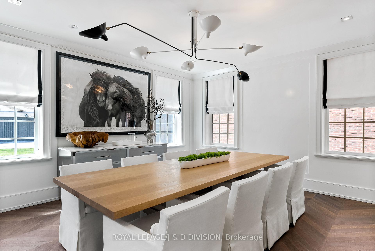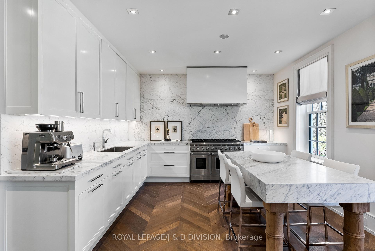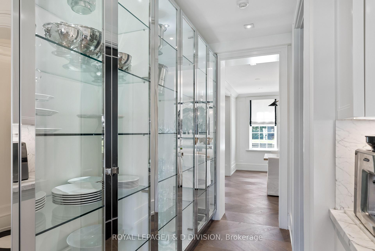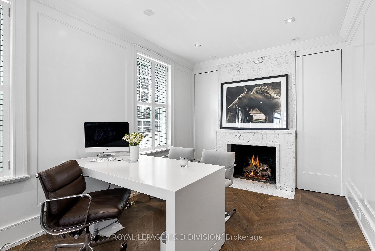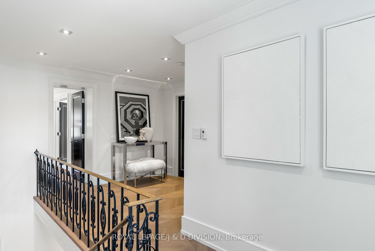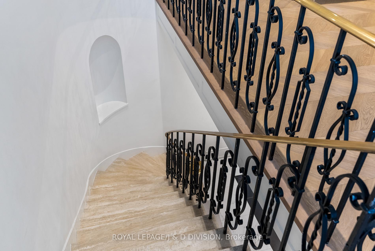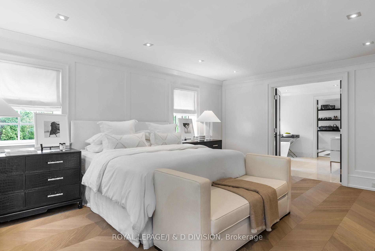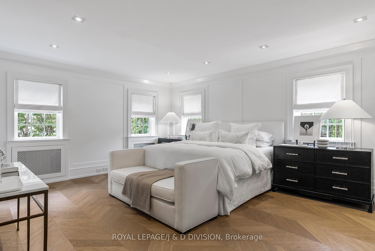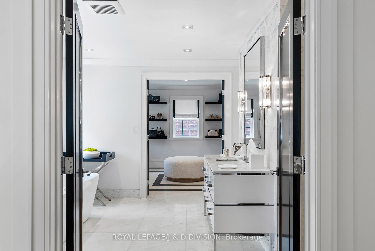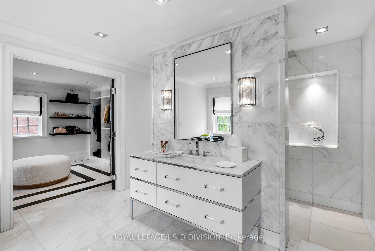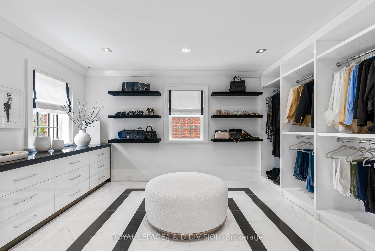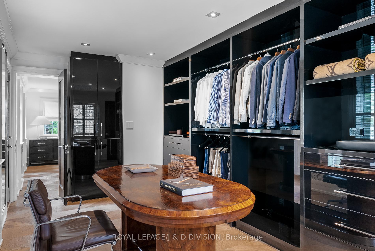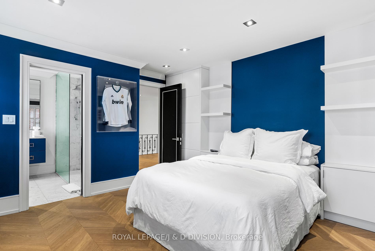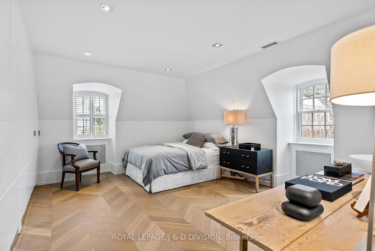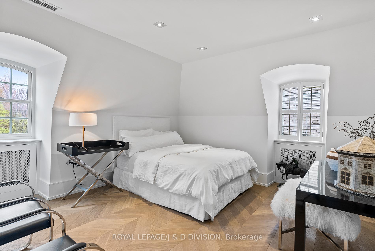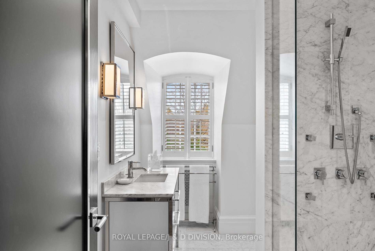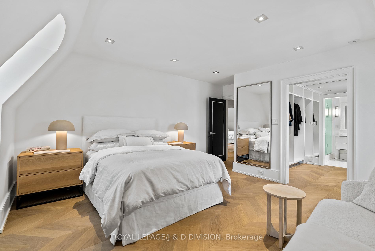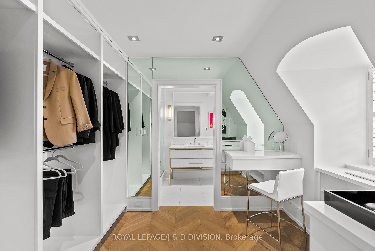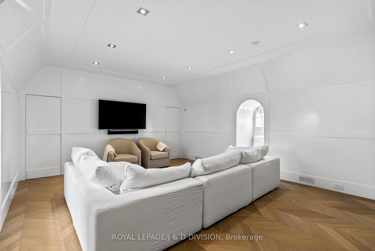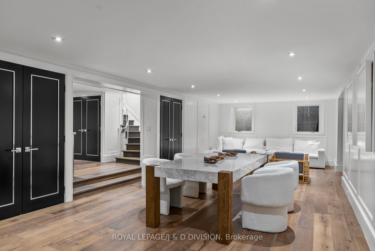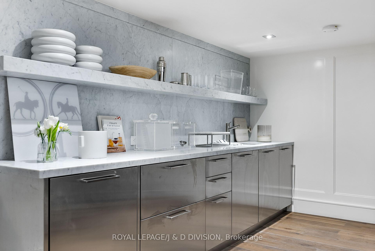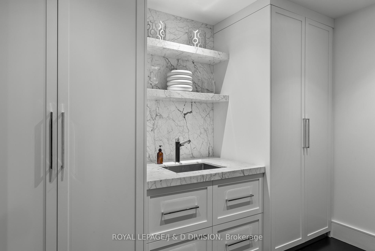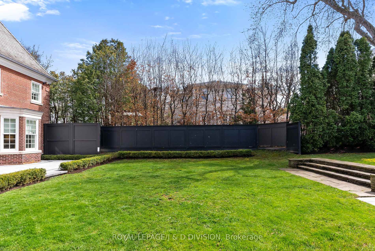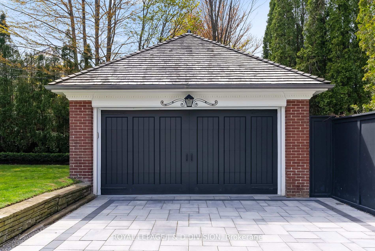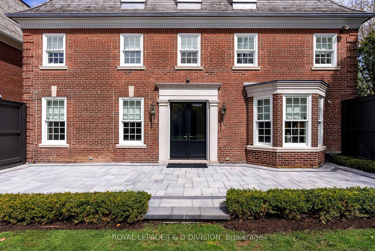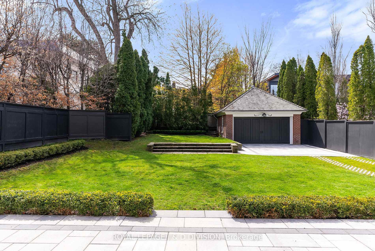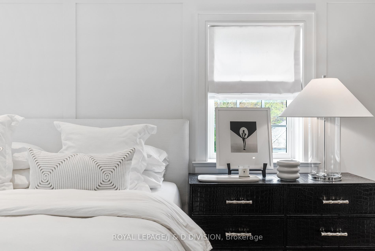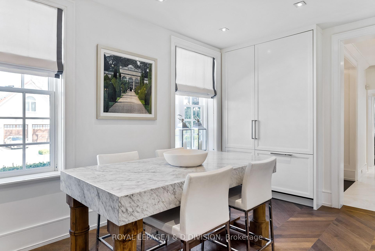$10,495,000
Available - For Sale
Listing ID: C12185911
148 Forest Hill Road , Toronto, M5P 2M9, Toronto
| Epic Forest Hill Landmark Georgian, built in 1929. Completely & Elegantly Renovated, Seamlessly Marrying Character & Fine Contemporary Finishes with over 6500 square feet of living space on all levels. Exception Millwork & Craftsmanship throughout. White Oak Flooring, Large Light Filled Rooms, Custom Downsview Kitchen, Statuarietto Marble Counters &Backsplash with Wolf and Miele Appliances. Stunning Marble Staircase, Luxurious Primary Suite with Two Dressing Rooms and Ensuite Spa-Like Bath. **EXTRAS** Toronto's Finest Schools & Forest Hill Village at Your Doorstep. |
| Price | $10,495,000 |
| Taxes: | $31608.63 |
| Occupancy: | Owner |
| Address: | 148 Forest Hill Road , Toronto, M5P 2M9, Toronto |
| Directions/Cross Streets: | Avenue Road / Kilbarry |
| Rooms: | 11 |
| Rooms +: | 1 |
| Bedrooms: | 5 |
| Bedrooms +: | 0 |
| Family Room: | T |
| Basement: | Finished |
| Level/Floor | Room | Length(ft) | Width(ft) | Descriptions | |
| Room 1 | Main | Living Ro | 24.34 | 14.66 | W/O To Garden, Hardwood Floor, Pot Lights |
| Room 2 | Main | Dining Ro | 16.24 | 14.83 | Overlooks Garden, Hardwood Floor, Gas Fireplace |
| Room 3 | Main | Kitchen | 16.4 | 12.5 | Hardwood Floor, Eat-in Kitchen, Renovated |
| Room 4 | Main | Library | 15.74 | 9.84 | Hardwood Floor, Pot Lights, Gas Fireplace |
| Room 5 | Second | Primary B | 18.4 | 14.66 | Hardwood Floor, Walk-In Closet(s), Ensuite Bath |
| Room 6 | Second | Bedroom 2 | 15.15 | 12.76 | Hardwood Floor, Pot Lights, 3 Pc Ensuite |
| Room 7 | Third | Bedroom 3 | 16.17 | 12.66 | Hardwood Floor, Walk-In Closet(s), 3 Pc Ensuite |
| Room 8 | Third | Bedroom 4 | 16.17 | 14.24 | Hardwood Floor, Pot Lights, W/W Closet |
| Room 9 | Third | Bedroom 5 | 12.82 | 12.82 | Hardwood Floor, Pot Lights, Overlooks Garden |
| Room 10 | Upper | Loft | 22.66 | 15.25 | Hardwood Floor, Pot Lights, Closet |
| Room 11 | Lower | Recreatio | 40.15 | 14.01 | Hardwood Floor, Wet Bar, Closet |
| Washroom Type | No. of Pieces | Level |
| Washroom Type 1 | 4 | Second |
| Washroom Type 2 | 3 | Second |
| Washroom Type 3 | 3 | Third |
| Washroom Type 4 | 2 | Main |
| Washroom Type 5 | 3 | Basement |
| Total Area: | 0.00 |
| Approximatly Age: | 51-99 |
| Property Type: | Detached |
| Style: | 3-Storey |
| Exterior: | Brick |
| Garage Type: | Detached |
| (Parking/)Drive: | Private |
| Drive Parking Spaces: | 6 |
| Park #1 | |
| Parking Type: | Private |
| Park #2 | |
| Parking Type: | Private |
| Pool: | None |
| Approximatly Age: | 51-99 |
| Approximatly Square Footage: | 3500-5000 |
| CAC Included: | N |
| Water Included: | N |
| Cabel TV Included: | N |
| Common Elements Included: | N |
| Heat Included: | N |
| Parking Included: | N |
| Condo Tax Included: | N |
| Building Insurance Included: | N |
| Fireplace/Stove: | Y |
| Heat Type: | Water |
| Central Air Conditioning: | Central Air |
| Central Vac: | Y |
| Laundry Level: | Syste |
| Ensuite Laundry: | F |
| Sewers: | Sewer |
$
%
Years
This calculator is for demonstration purposes only. Always consult a professional
financial advisor before making personal financial decisions.
| Although the information displayed is believed to be accurate, no warranties or representations are made of any kind. |
| ROYAL LEPAGE/J & D DIVISION |
|
|

Lynn Tribbling
Sales Representative
Dir:
416-252-2221
Bus:
416-383-9525
| Book Showing | Email a Friend |
Jump To:
At a Glance:
| Type: | Freehold - Detached |
| Area: | Toronto |
| Municipality: | Toronto C03 |
| Neighbourhood: | Forest Hill South |
| Style: | 3-Storey |
| Approximate Age: | 51-99 |
| Tax: | $31,608.63 |
| Beds: | 5 |
| Baths: | 6 |
| Fireplace: | Y |
| Pool: | None |
Locatin Map:
Payment Calculator:

