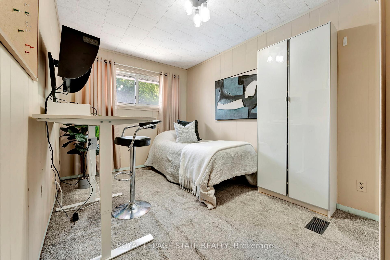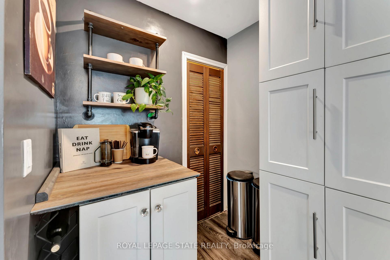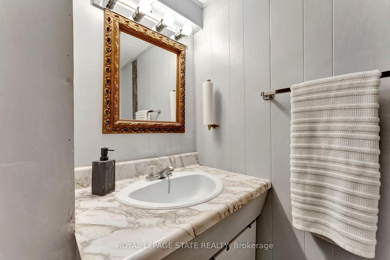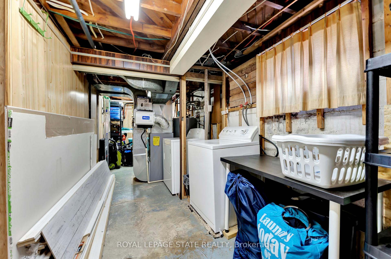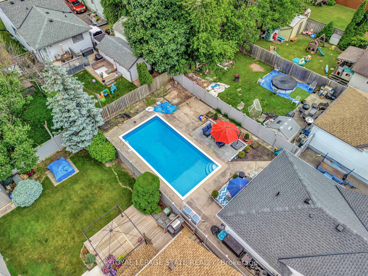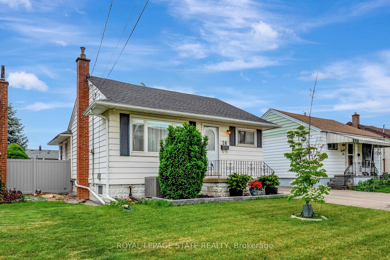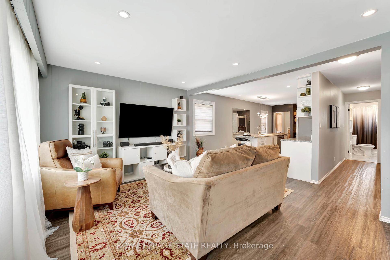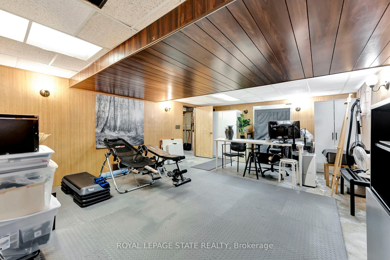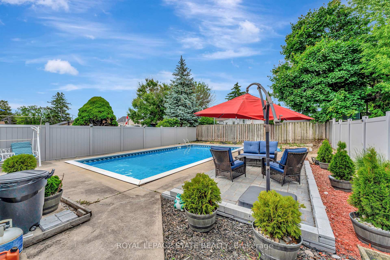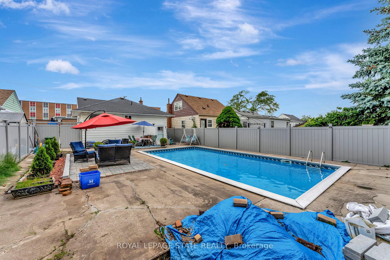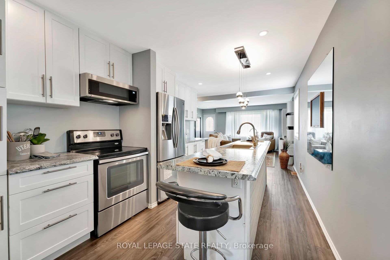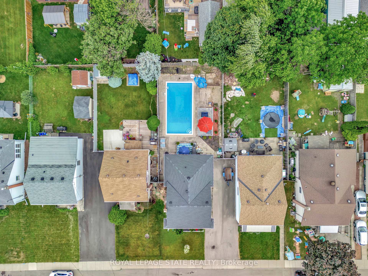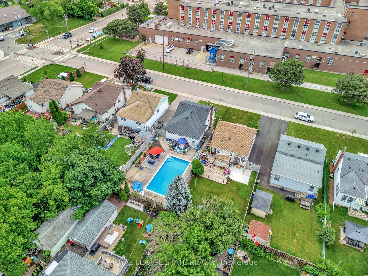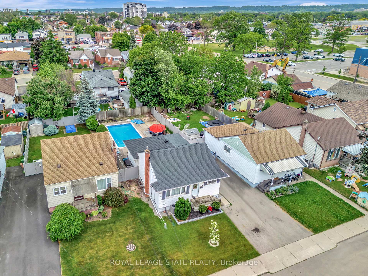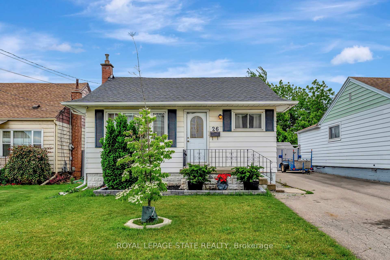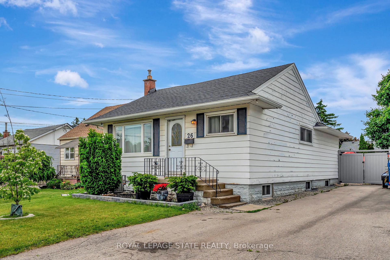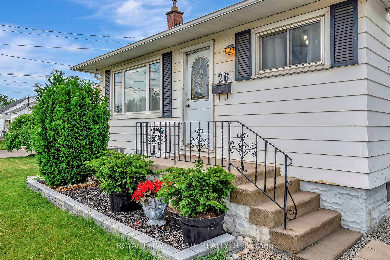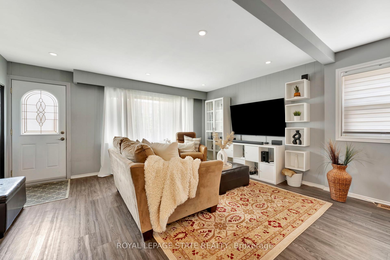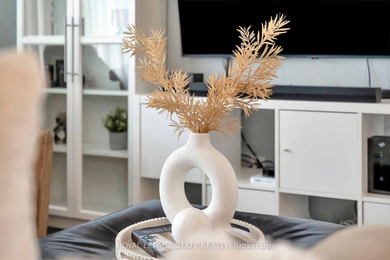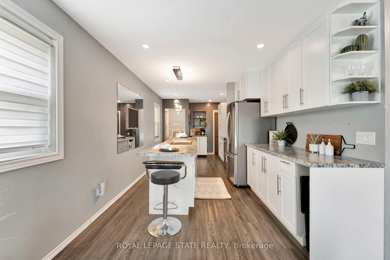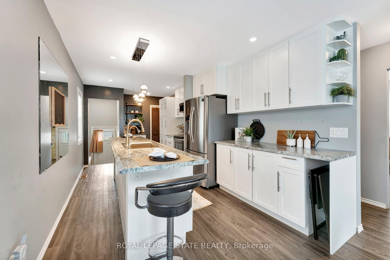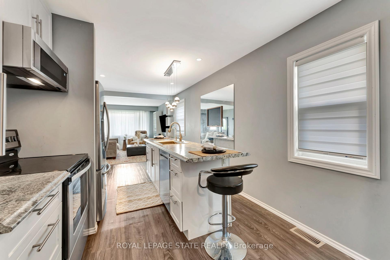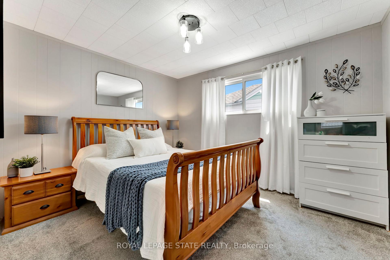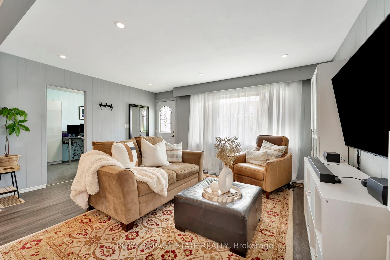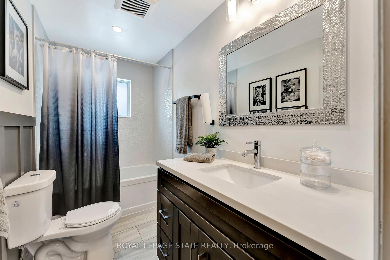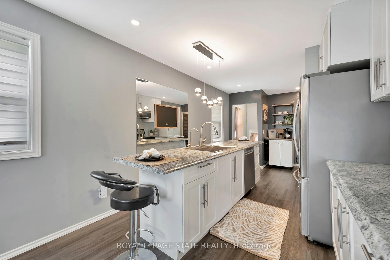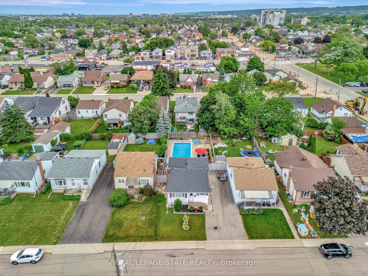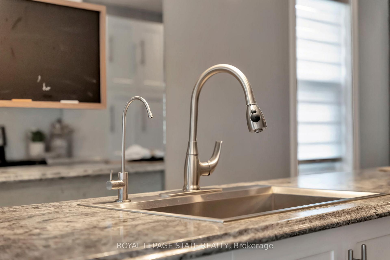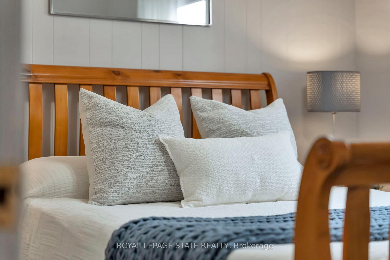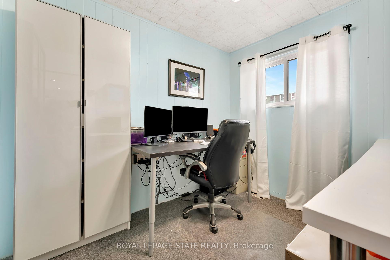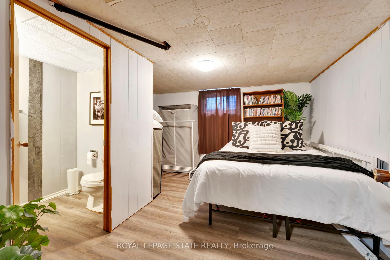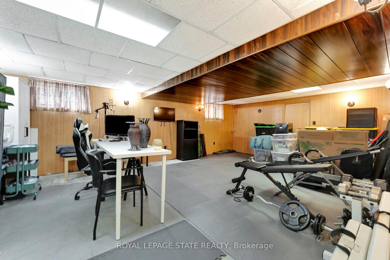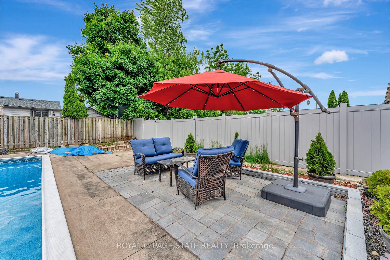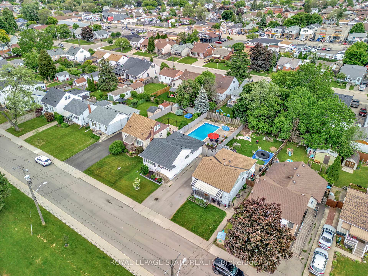$549,900
Available - For Sale
Listing ID: X12215508
26 Adeline Aven , Hamilton, L8H 5T4, Hamilton
| This charming, detached bungalow in Hamiltons family-friendly Normanhurst neighbourhood is the perfect blend of modern comfort, and outdoor enjoyment. Set on a generous 39 x 105 lot, this home offers 3(+1) spacious bedrooms, 1.5 bathrooms, a beautiful kitchen, and a bright open concept living room that instantly feels like home.Step inside to find a sun-soaked main living space with neutral tones, pot lights, and sleek flooring that continues into the show-stopping kitchen. The chef-worthy layout features stainless steel appliances, a large island with seating, and ample storage perfect for weeknight dinners or weekend entertaining. 3 generous sized bedrooms and 1 full bathroom complete the main floor.Downstairs, the partially finished basement provides plenty of flexibility think home gym, office, or recreation space. Offering an additional bedroom and 2-piece bathroom, the basement gives you room to grow or simply extra space to unwind.But the real showstopper? The backyard oasis. Featuring a gorgeous inground pool and private seating area, youll be soaking up every summer day in total relaxation. The extra-deep lot also offers room to garden, play, or entertain guests. |
| Price | $549,900 |
| Taxes: | $3531.00 |
| Assessment Year: | 2024 |
| Occupancy: | Owner |
| Address: | 26 Adeline Aven , Hamilton, L8H 5T4, Hamilton |
| Directions/Cross Streets: | Dunsmure Rd |
| Rooms: | 5 |
| Bedrooms: | 3 |
| Bedrooms +: | 1 |
| Family Room: | T |
| Basement: | Full, Partially Fi |
| Level/Floor | Room | Length(ft) | Width(ft) | Descriptions | |
| Room 1 | Main | Kitchen | 9.81 | 22.24 | |
| Room 2 | Main | Living Ro | 15.22 | 11.48 | |
| Room 3 | Main | Bedroom | 8.04 | 9.41 | |
| Room 4 | Main | Bedroom | 9.68 | 11.91 | |
| Room 5 | Main | Primary B | 9.68 | 13.15 | |
| Room 6 | Main | Bathroom | 5.28 | 9.68 | |
| Room 7 | Basement | 15.61 | 23.71 | ||
| Room 8 | Basement | Bedroom | 13.78 | 13.15 | |
| Room 9 | Basement | Bathroom | 5.97 | 4.85 | |
| Room 10 | Basement | Other | 7.64 | 23.71 |
| Washroom Type | No. of Pieces | Level |
| Washroom Type 1 | 4 | Main |
| Washroom Type 2 | 2 | Basement |
| Washroom Type 3 | 0 | |
| Washroom Type 4 | 0 | |
| Washroom Type 5 | 0 |
| Total Area: | 0.00 |
| Approximatly Age: | 51-99 |
| Property Type: | Detached |
| Style: | Bungalow |
| Exterior: | Aluminum Siding |
| Garage Type: | None |
| (Parking/)Drive: | Front Yard |
| Drive Parking Spaces: | 3 |
| Park #1 | |
| Parking Type: | Front Yard |
| Park #2 | |
| Parking Type: | Front Yard |
| Pool: | Inground |
| Approximatly Age: | 51-99 |
| Approximatly Square Footage: | 700-1100 |
| CAC Included: | N |
| Water Included: | N |
| Cabel TV Included: | N |
| Common Elements Included: | N |
| Heat Included: | N |
| Parking Included: | N |
| Condo Tax Included: | N |
| Building Insurance Included: | N |
| Fireplace/Stove: | N |
| Heat Type: | Forced Air |
| Central Air Conditioning: | Central Air |
| Central Vac: | N |
| Laundry Level: | Syste |
| Ensuite Laundry: | F |
| Sewers: | Sewer |
$
%
Years
This calculator is for demonstration purposes only. Always consult a professional
financial advisor before making personal financial decisions.
| Although the information displayed is believed to be accurate, no warranties or representations are made of any kind. |
| ROYAL LEPAGE STATE REALTY |
|
|

Lynn Tribbling
Sales Representative
Dir:
416-252-2221
Bus:
416-383-9525
| Virtual Tour | Book Showing | Email a Friend |
Jump To:
At a Glance:
| Type: | Freehold - Detached |
| Area: | Hamilton |
| Municipality: | Hamilton |
| Neighbourhood: | Normanhurst |
| Style: | Bungalow |
| Approximate Age: | 51-99 |
| Tax: | $3,531 |
| Beds: | 3+1 |
| Baths: | 2 |
| Fireplace: | N |
| Pool: | Inground |
Locatin Map:
Payment Calculator:

