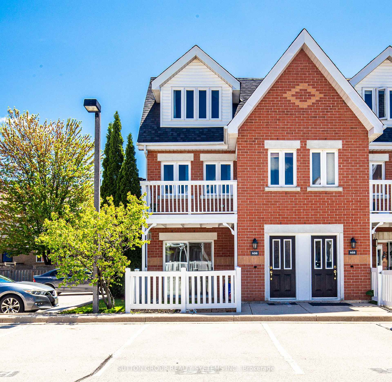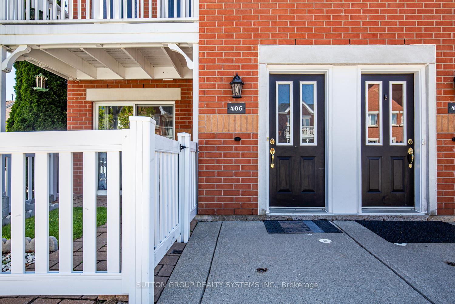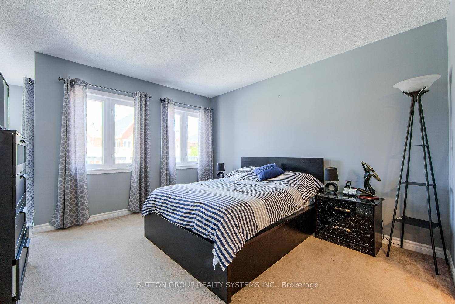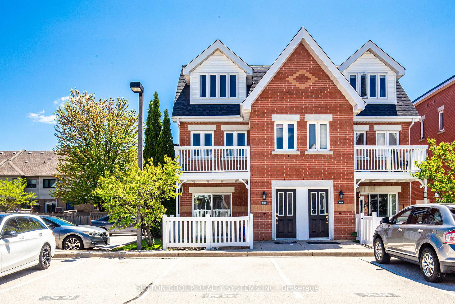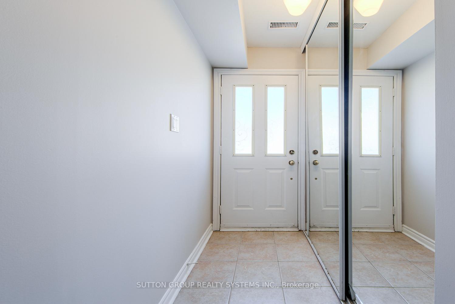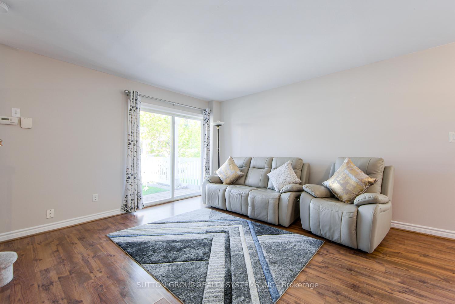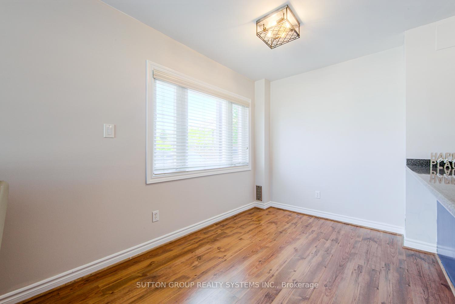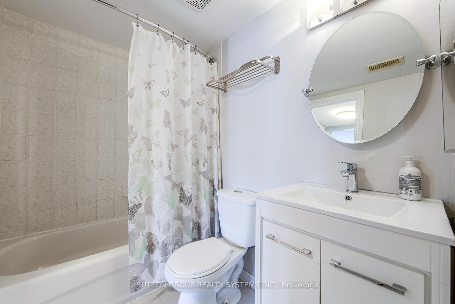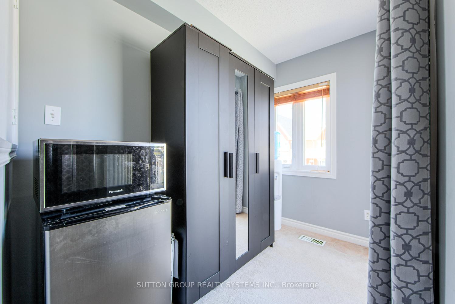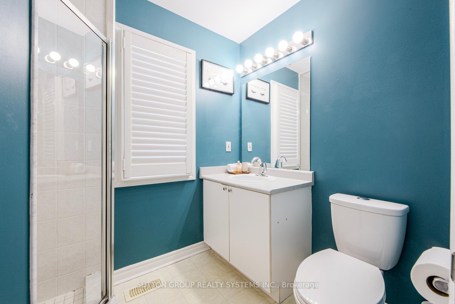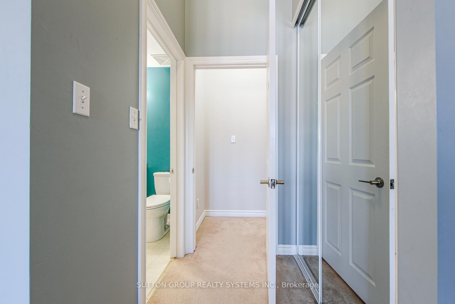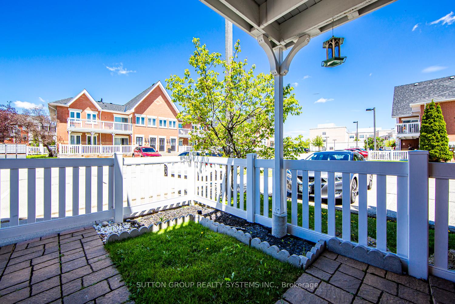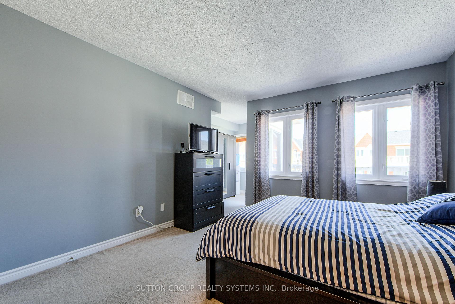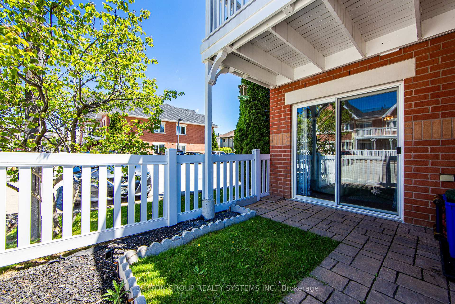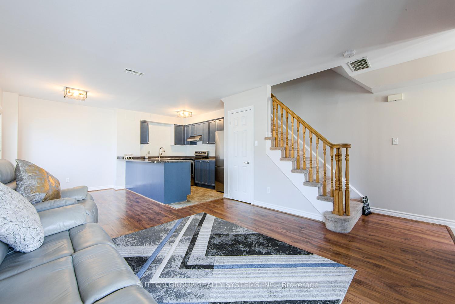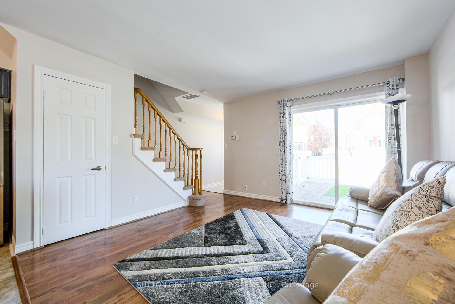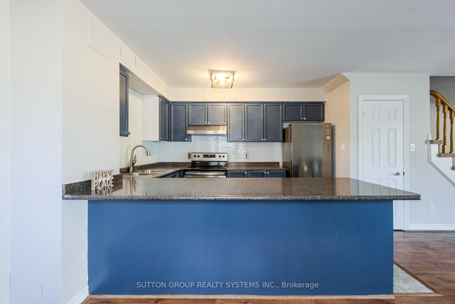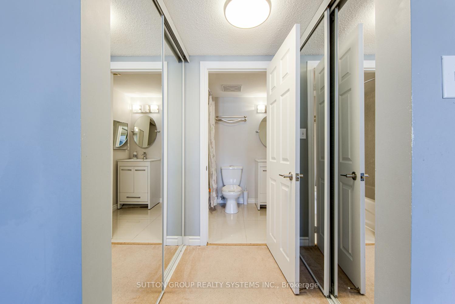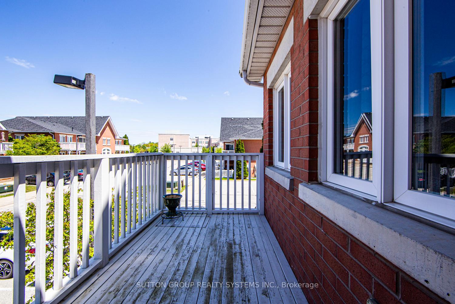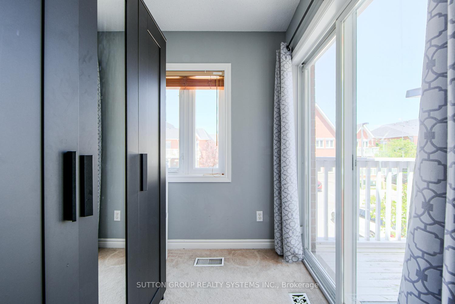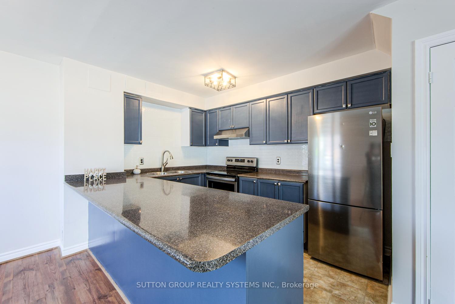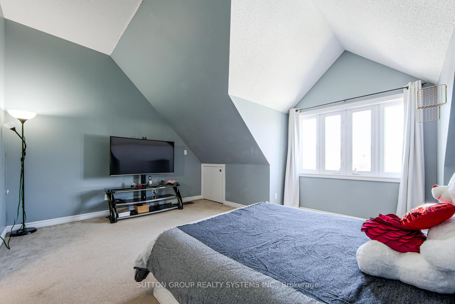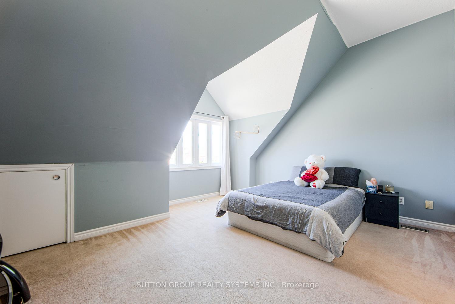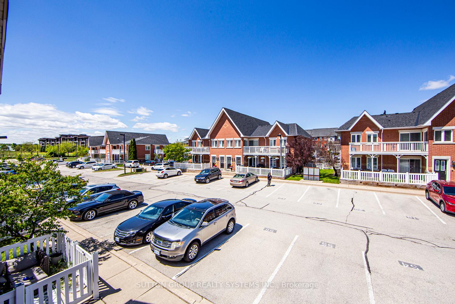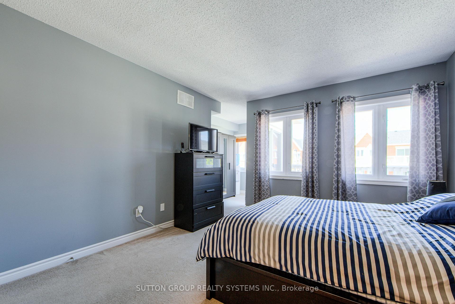$681,800
Available - For Sale
Listing ID: W12158846
1701 Lampman Aven , Burlington, L7L 6R9, Halton
| Welcome to this lovely, freshly painted, sun-filled corner Townhouse in Burlington's vibrant uptown community. Well-kept 2 BR, 2 Full Bath house with ample storage space and parking in front of the door. The main level boasts a living room, dining room, and kitchen with a walkout to a private patio. Second floor covers primary bedroom with den space, which can be used for home office and 4 pcs bathroom, and laundry. The third floor is a showstopper, offering a sun-drenched loft space with w/architectural charm, a large mirrored closet, 3 pcs bath & a bonus storage area.No neighbours at the lower level or upper level. Low maintenance cost.Conveniently located close to all amenities, Public transport, Kids' Park and HWY, making living enjoyable and travelling a breeze. |
| Price | $681,800 |
| Taxes: | $3624.03 |
| Assessment Year: | 2024 |
| Occupancy: | Owner |
| Address: | 1701 Lampman Aven , Burlington, L7L 6R9, Halton |
| Postal Code: | L7L 6R9 |
| Province/State: | Halton |
| Directions/Cross Streets: | Corporate Dr/ Lampman Ave |
| Level/Floor | Room | Length(ft) | Width(ft) | Descriptions | |
| Room 1 | Main | Living Ro | 47.04 | 39.39 | Laminate, Open Concept, W/O To Patio |
| Room 2 | Main | Dining Ro | 28.73 | 22.7 | Laminate, Large Window, Open Concept |
| Room 3 | Main | Kitchen | 28.96 | 28.73 | Stainless Steel Appl, Double Sink, Pantry |
| Room 4 | Second | Primary B | 40.15 | 39.39 | 4 Pc Ensuite, Combined w/Den, W/O To Balcony |
| Room 5 | Second | Den | 28.21 | 18.07 | Window, Combined w/Br |
| Room 6 | Third | Bedroom 2 | 51.66 | 45.1 | 3 Pc Ensuite, Large Window, Closet |
| Washroom Type | No. of Pieces | Level |
| Washroom Type 1 | 4 | Second |
| Washroom Type 2 | 3 | Third |
| Washroom Type 3 | 0 | |
| Washroom Type 4 | 0 | |
| Washroom Type 5 | 0 |
| Total Area: | 0.00 |
| Washrooms: | 2 |
| Heat Type: | Forced Air |
| Central Air Conditioning: | Central Air |
$
%
Years
This calculator is for demonstration purposes only. Always consult a professional
financial advisor before making personal financial decisions.
| Although the information displayed is believed to be accurate, no warranties or representations are made of any kind. |
| SUTTON GROUP REALTY SYSTEMS INC. |
|
|

Lynn Tribbling
Sales Representative
Dir:
416-252-2221
Bus:
416-383-9525
| Book Showing | Email a Friend |
Jump To:
At a Glance:
| Type: | Com - Condo Townhouse |
| Area: | Halton |
| Municipality: | Burlington |
| Neighbourhood: | Uptown |
| Style: | 3-Storey |
| Tax: | $3,624.03 |
| Maintenance Fee: | $422.28 |
| Beds: | 2 |
| Baths: | 2 |
| Fireplace: | N |
Locatin Map:
Payment Calculator:

