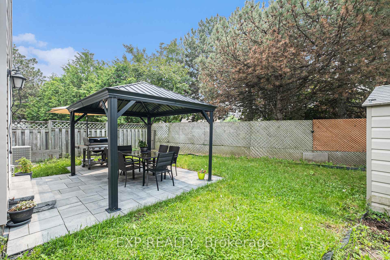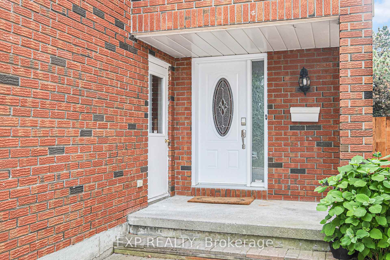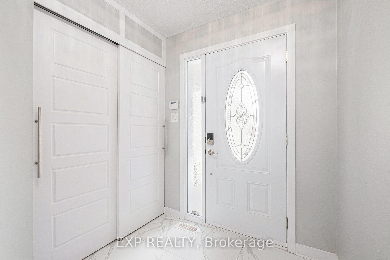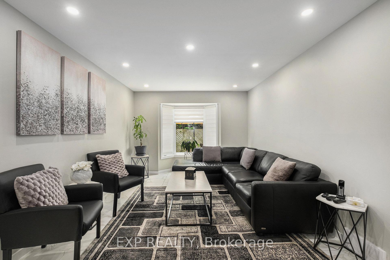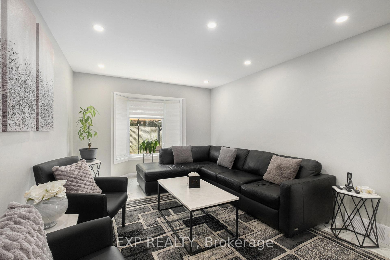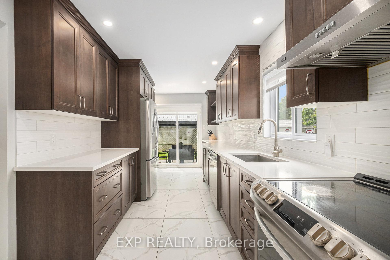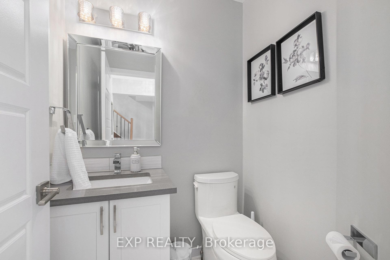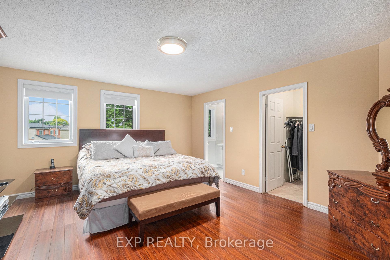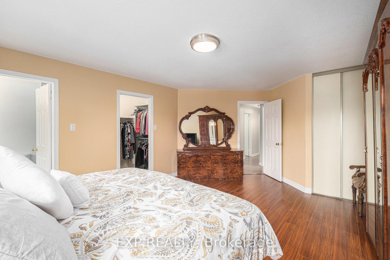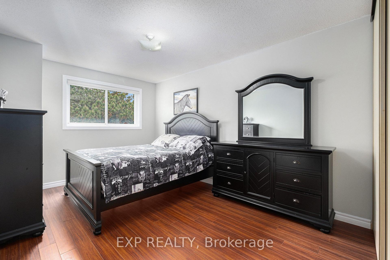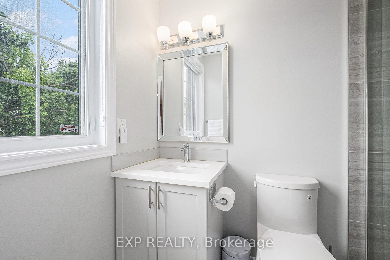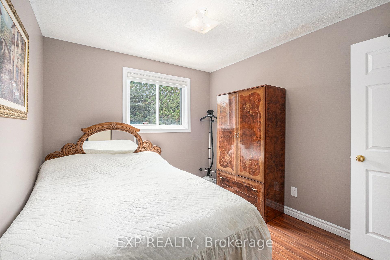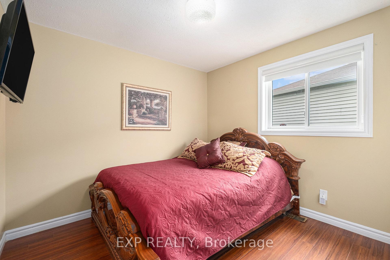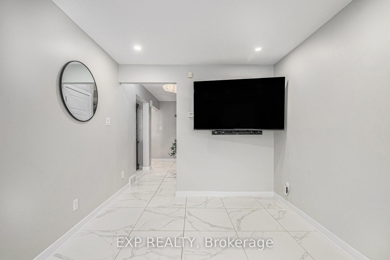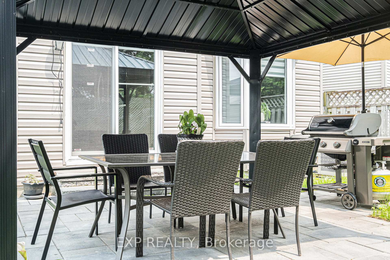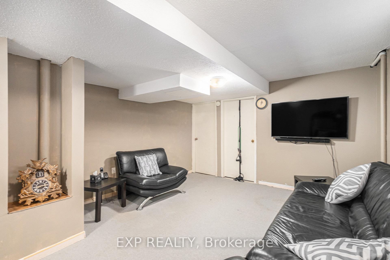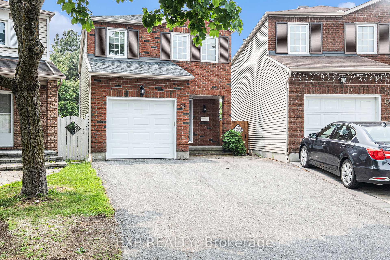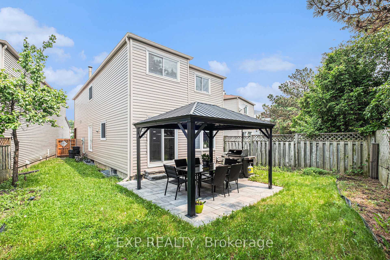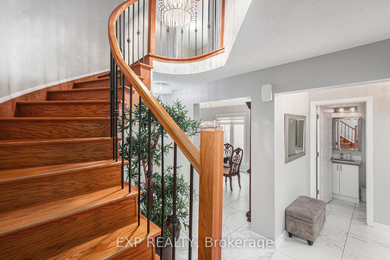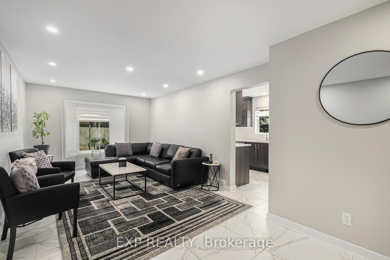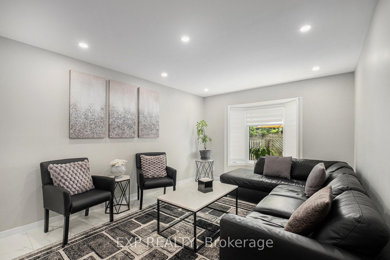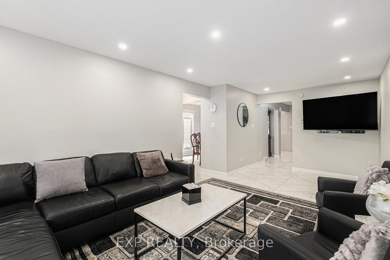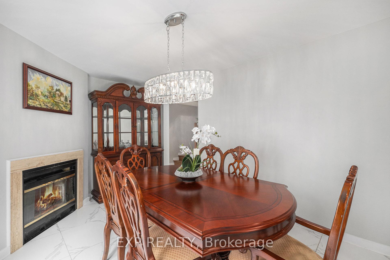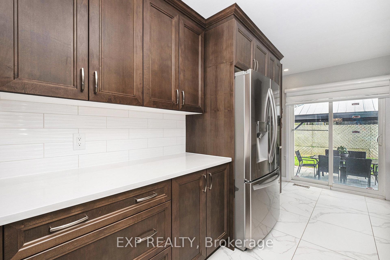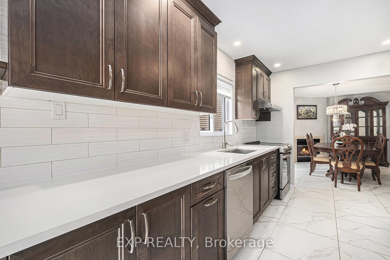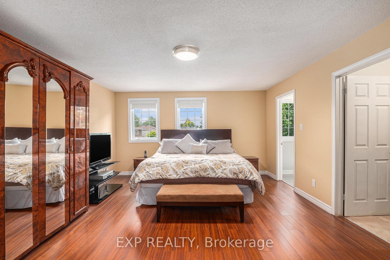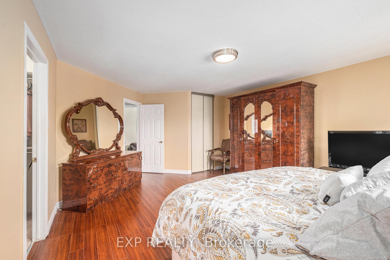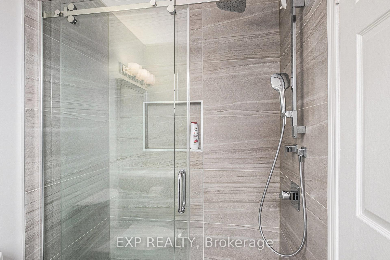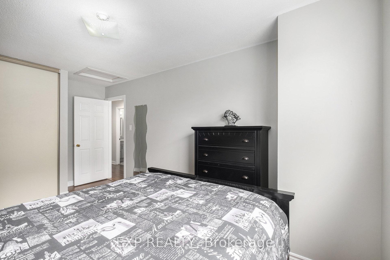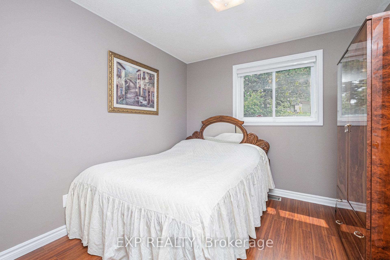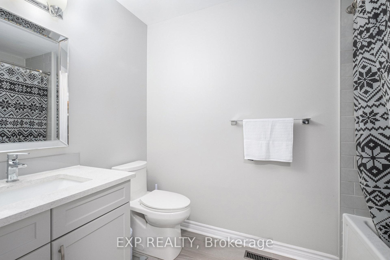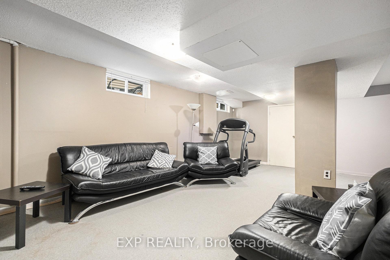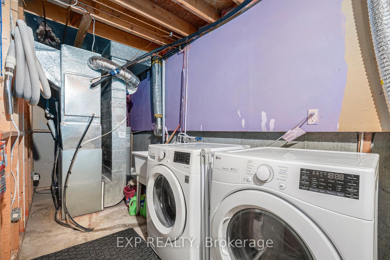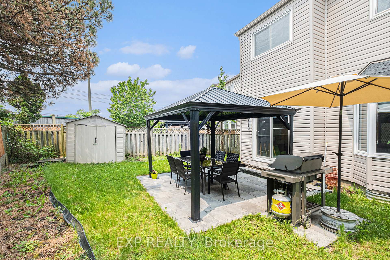$769,900
Available - For Sale
Listing ID: X12210443
58 Raj Terr , Hunt Club - South Keys and Area, K1G 4T6, Ottawa
| **OPEN HOUSE SAT JUNE 14TH 2-4PM** Welcome to this stunning, carpet-free & turn-key 4 Bedroom, 2.5 Bathroom home in Ottawa's desirable Hunt Club neighbourhood. Tucked away at the end of a cul-de-sac and on a quiet street in a well-established neighborhood, this rare find home offers many upgrades, a generous living space and a prime location just minutes from schools, parks, shopping, dining, and public transit! Step inside to a bright and inviting foyer that leads you to your Living Room where relaxation will take over, featuring gleaming tile & hardwood floors plus a large bay window that helps fill the space with natural light. The layout flows easily into the galley kitchen - a chefs dream! Stainless Steel Appliances, Quartz Counters, Subway Tile Backsplash, Breakfast Bar & Rich Extended Cabinetry with Crown Molding. Whether entertaining guests or preparing dinner for your family, this functional and stylish kitchen meets every need. The formal dining room conveniently located directly off of the kitchen is enhanced by a cozy fireplace & upgraded lighting. Upstairs, the home offers four spacious bedrooms, including a large primary bedroom that features a 3pc private ensuite and sizeable walk-in closet. A full bathroom on the second floor serves the bedrooms. The fully-finished lower level is perfect for additional living space. Whether you are imagining a cozy family room, home office, gym, or playroom, the possibilities are endless. Step outside to enjoy a fully fenced backyard with a patio, perfect for summer barbecues, quiet evenings, or giving children and pets room to play in safety and privacy. Meticulously maintained and move-in ready, this home is a standout in one of Hunt Clubs most desirable neighborhoods. Schedule your private viewing today! |
| Price | $769,900 |
| Taxes: | $4425.41 |
| Occupancy: | Owner |
| Address: | 58 Raj Terr , Hunt Club - South Keys and Area, K1G 4T6, Ottawa |
| Directions/Cross Streets: | Conroy Road and Johnston Road |
| Rooms: | 9 |
| Rooms +: | 5 |
| Bedrooms: | 4 |
| Bedrooms +: | 0 |
| Family Room: | F |
| Basement: | Finished |
| Level/Floor | Room | Length(ft) | Width(ft) | Descriptions | |
| Room 1 | Main | Dining Ro | 13.91 | 9.97 | |
| Room 2 | Main | Living Ro | 23.09 | 10.79 | |
| Room 3 | Main | Kitchen | 18.17 | 8.86 | |
| Room 4 | Main | Bathroom | 13.45 | 14.1 | |
| Room 5 | Second | Primary B | 19.88 | 14.2 | |
| Room 6 | Second | Bedroom | 16.14 | 9.71 | |
| Room 7 | Second | Bedroom | 9.74 | 9.71 | |
| Room 8 | Second | Bedroom | 9.68 | 9.61 | 4 Pc Ensuite |
| Room 9 | Second | Bathroom | 8.99 | 5.9 | |
| Room 10 | Second | Bathroom | 7.94 | 8.43 | |
| Room 11 | Lower | Family Ro | 22.89 | 19.71 | |
| Room 12 | Lower | Utility R | 23.06 | 9.71 | |
| Room 13 | Lower | Laundry | 9.81 | 4.53 | |
| Room 14 | Lower | Furnace R | 9.81 | 4.92 |
| Washroom Type | No. of Pieces | Level |
| Washroom Type 1 | 2 | Main |
| Washroom Type 2 | 3 | Second |
| Washroom Type 3 | 3 | Second |
| Washroom Type 4 | 0 | |
| Washroom Type 5 | 0 |
| Total Area: | 0.00 |
| Property Type: | Detached |
| Style: | 2-Storey |
| Exterior: | Brick, Vinyl Siding |
| Garage Type: | Built-In |
| (Parking/)Drive: | Lane |
| Drive Parking Spaces: | 4 |
| Park #1 | |
| Parking Type: | Lane |
| Park #2 | |
| Parking Type: | Lane |
| Pool: | None |
| Other Structures: | Gazebo, Garden |
| Approximatly Square Footage: | 1500-2000 |
| Property Features: | School, Public Transit |
| CAC Included: | N |
| Water Included: | N |
| Cabel TV Included: | N |
| Common Elements Included: | N |
| Heat Included: | N |
| Parking Included: | N |
| Condo Tax Included: | N |
| Building Insurance Included: | N |
| Fireplace/Stove: | Y |
| Heat Type: | Forced Air |
| Central Air Conditioning: | Central Air |
| Central Vac: | N |
| Laundry Level: | Syste |
| Ensuite Laundry: | F |
| Sewers: | Sewer |
| Utilities-Cable: | Y |
| Utilities-Hydro: | Y |
$
%
Years
This calculator is for demonstration purposes only. Always consult a professional
financial advisor before making personal financial decisions.
| Although the information displayed is believed to be accurate, no warranties or representations are made of any kind. |
| EXP REALTY |
|
|

Lynn Tribbling
Sales Representative
Dir:
416-252-2221
Bus:
416-383-9525
| Book Showing | Email a Friend |
Jump To:
At a Glance:
| Type: | Freehold - Detached |
| Area: | Ottawa |
| Municipality: | Hunt Club - South Keys and Area |
| Neighbourhood: | 3808 - Hunt Club Park |
| Style: | 2-Storey |
| Tax: | $4,425.41 |
| Beds: | 4 |
| Baths: | 3 |
| Fireplace: | Y |
| Pool: | None |
Locatin Map:
Payment Calculator:


