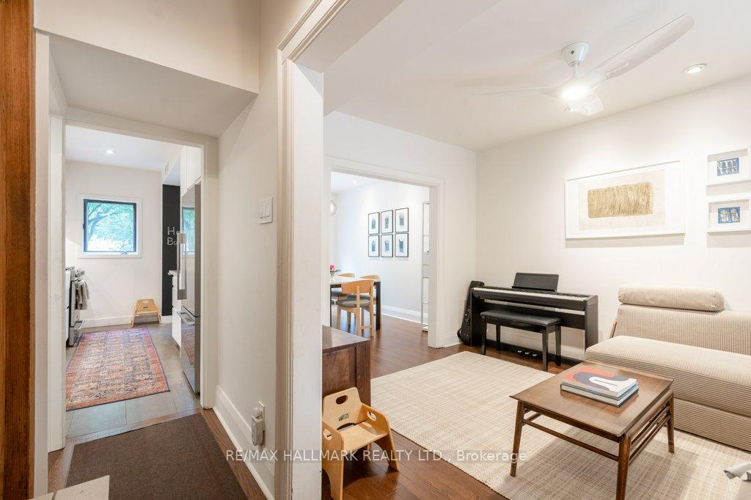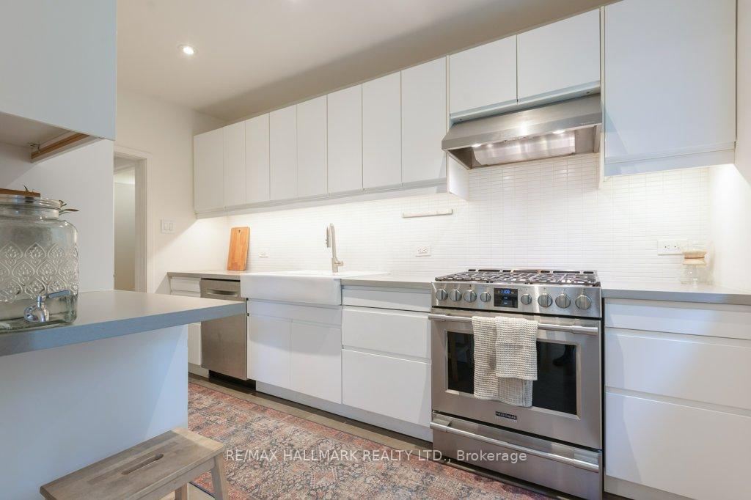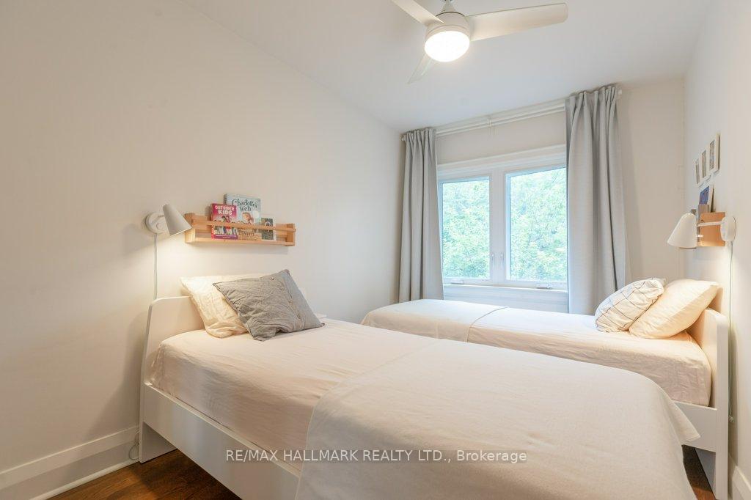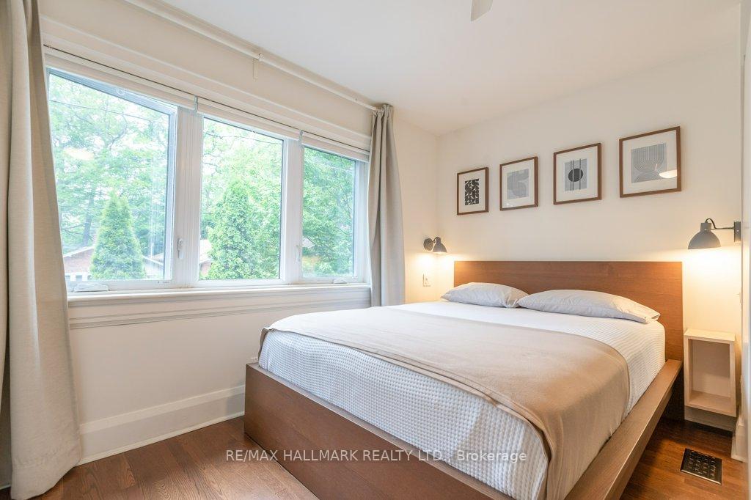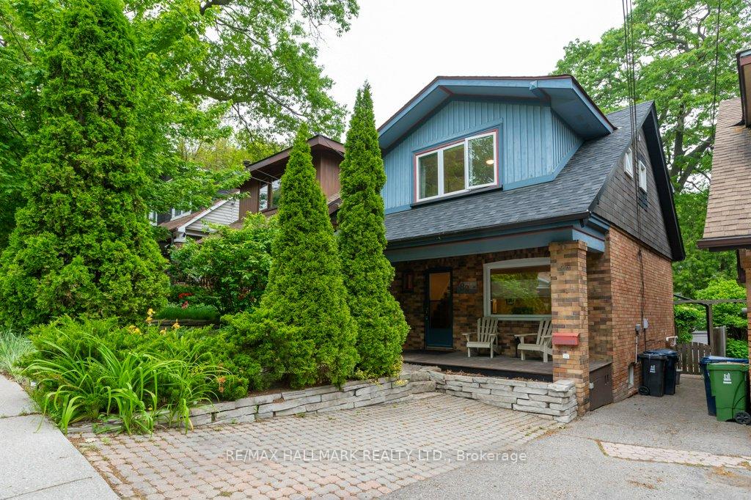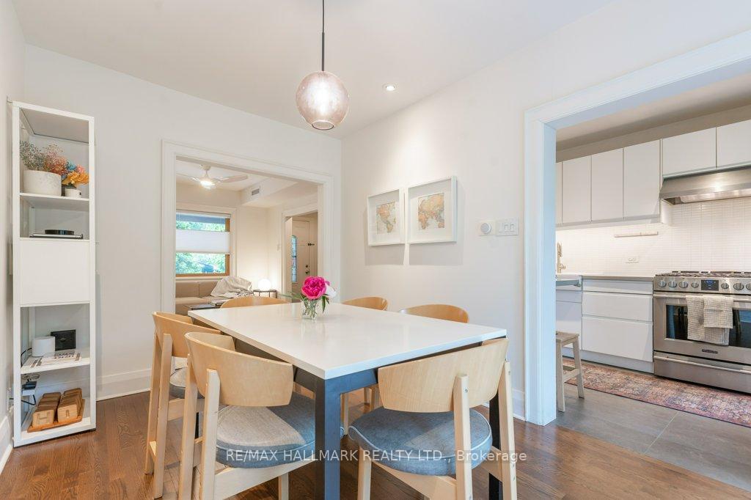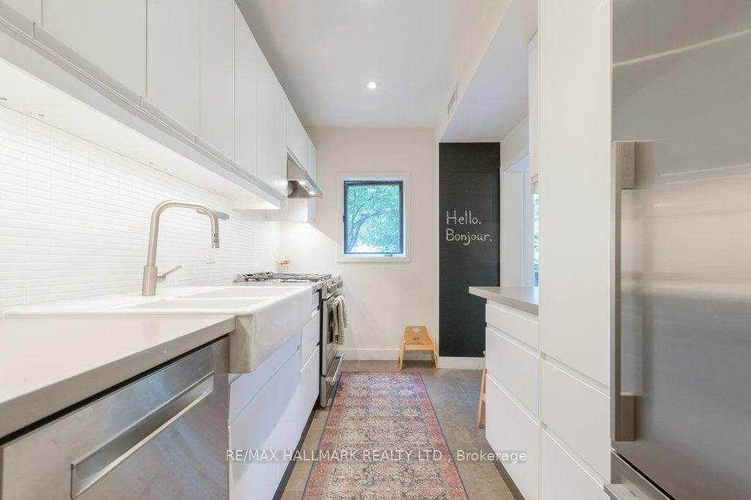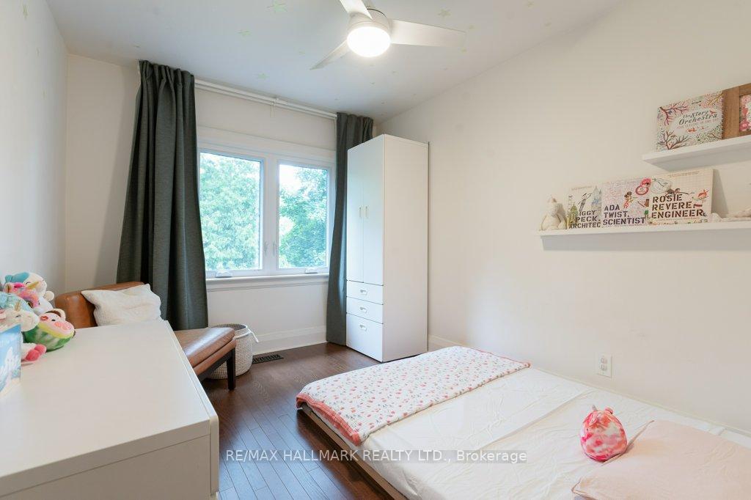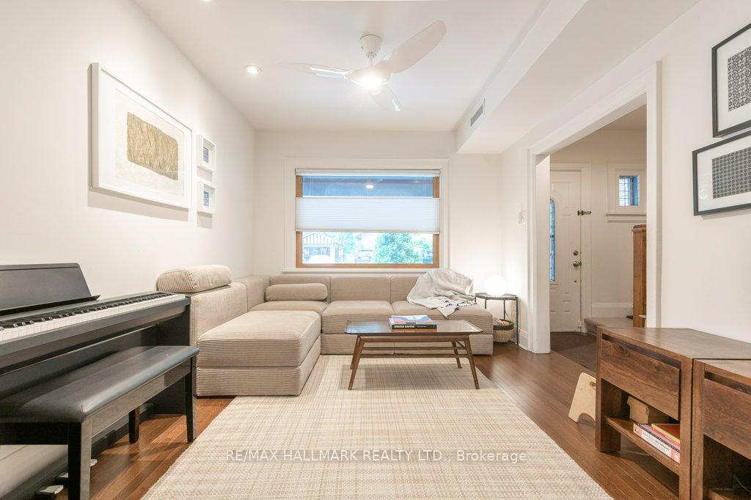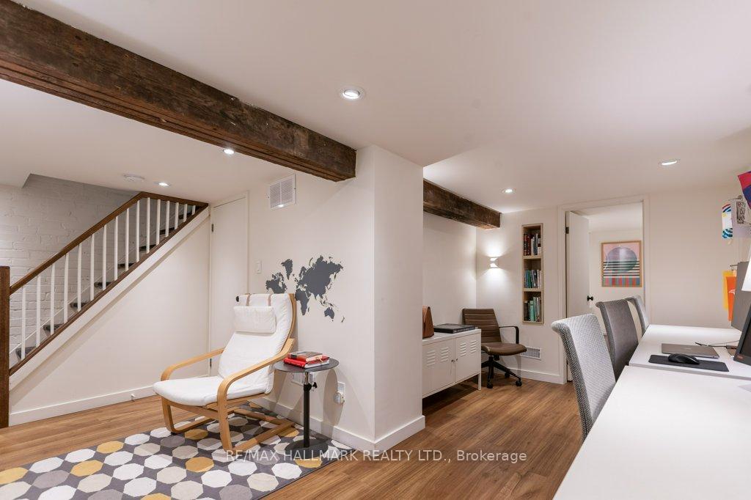$4,200
Available - For Rent
Listing ID: E12215173
89 Glenmount Park Road , Toronto, M4E 2N1, Toronto
| Tucked away on a family-friendly street, this charming 3-bedroom, 3-bathroom detached home with parking offers the perfect blend of comfort, style, and functionality. Step inside and discover a warm, light-filled interior with a smart layout and tasteful finishes throughout. The spacious living room features hardwood floors and oversized windows that flood the space with natural light. The modern kitchen is a chefs dream, boasting sleek white cabinetry, a farmhouse sink, stainless steel appliances, and ample counter space. The dining area flows effortlessly to a walkout deck ideal for entertaining or enjoying your morning coffee with views of the beautifully landscaped backyard. Upstairs, you'll find three comfortable bedrooms, including an ensuite bath in the primary bedroom. The finished lower level offers ample storage and a versatile space perfect for a home office, rec room, or guest suite. Steps to the neighbourhood's favourite parks, Queen Street shops, the TTC, and everything the Beach has to offer. |
| Price | $4,200 |
| Taxes: | $0.00 |
| Occupancy: | Owner |
| Address: | 89 Glenmount Park Road , Toronto, M4E 2N1, Toronto |
| Directions/Cross Streets: | Woodbine and Gerrard |
| Rooms: | 6 |
| Rooms +: | 1 |
| Bedrooms: | 3 |
| Bedrooms +: | 0 |
| Family Room: | T |
| Basement: | Finished |
| Furnished: | Unfu |
| Level/Floor | Room | Length(ft) | Width(ft) | Descriptions | |
| Room 1 | Main | Living Ro | 11.91 | 9.94 | Hardwood Floor, Pot Lights, Ceiling Fan(s) |
| Room 2 | Main | Dining Ro | 12.46 | 8.59 | W/O To Deck, Hardwood Floor, Pot Lights |
| Room 3 | Main | Kitchen | 12.69 | 7.45 | Updated, Stainless Steel Appl, Double Sink |
| Room 4 | Second | Primary B | 10.63 | 10.33 | 3 Pc Ensuite, Walk-In Closet(s), Ceiling Fan(s) |
| Room 5 | Second | Bedroom 2 | 13.02 | 8.63 | Hardwood Floor, Ceiling Fan(s), Window |
| Room 6 | Second | Bedroom 3 | 13.02 | 7.58 | Hardwood Floor, Ceiling Fan(s), Window |
| Room 7 | Basement | Office | 16.01 | 13.71 | L-Shaped Room, Pot Lights, Laminate |
| Room 8 | Basement | Other | 11.64 | 9.05 | Closet |
| Room 9 | Basement | Laundry | 8.2 | 6.95 | Laminate, 2 Pc Bath, Laundry Sink |
| Room 10 | Basement | Utility R | 9.61 | 4.43 |
| Washroom Type | No. of Pieces | Level |
| Washroom Type 1 | 5 | Second |
| Washroom Type 2 | 3 | Second |
| Washroom Type 3 | 2 | Basement |
| Washroom Type 4 | 0 | |
| Washroom Type 5 | 0 |
| Total Area: | 0.00 |
| Property Type: | Detached |
| Style: | 2-Storey |
| Exterior: | Brick |
| Garage Type: | None |
| Drive Parking Spaces: | 1 |
| Pool: | None |
| Laundry Access: | Sink |
| Approximatly Square Footage: | 700-1100 |
| CAC Included: | N |
| Water Included: | N |
| Cabel TV Included: | N |
| Common Elements Included: | N |
| Heat Included: | N |
| Parking Included: | Y |
| Condo Tax Included: | N |
| Building Insurance Included: | N |
| Fireplace/Stove: | N |
| Heat Type: | Forced Air |
| Central Air Conditioning: | Central Air |
| Central Vac: | N |
| Laundry Level: | Syste |
| Ensuite Laundry: | F |
| Sewers: | Sewer |
| Although the information displayed is believed to be accurate, no warranties or representations are made of any kind. |
| RE/MAX HALLMARK REALTY LTD. |
|
|

Lynn Tribbling
Sales Representative
Dir:
416-252-2221
Bus:
416-383-9525
| Virtual Tour | Book Showing | Email a Friend |
Jump To:
At a Glance:
| Type: | Freehold - Detached |
| Area: | Toronto |
| Municipality: | Toronto E02 |
| Neighbourhood: | East End-Danforth |
| Style: | 2-Storey |
| Beds: | 3 |
| Baths: | 3 |
| Fireplace: | N |
| Pool: | None |
Locatin Map:

