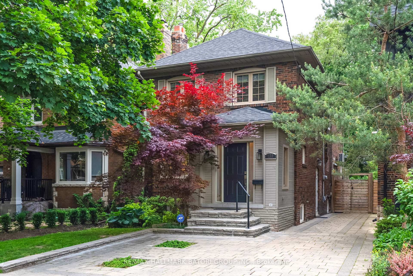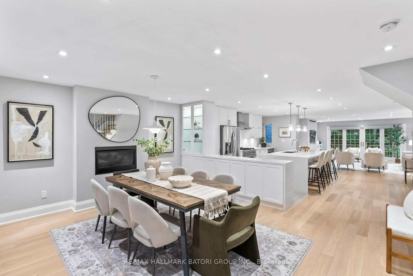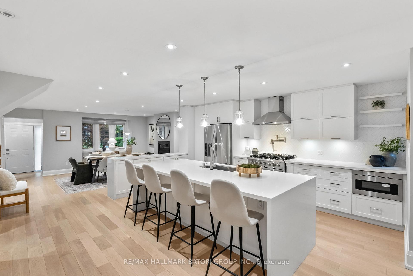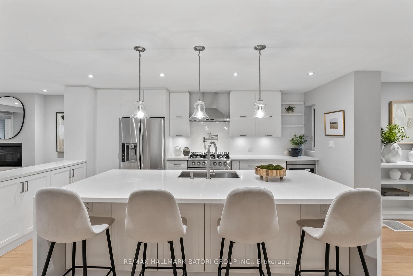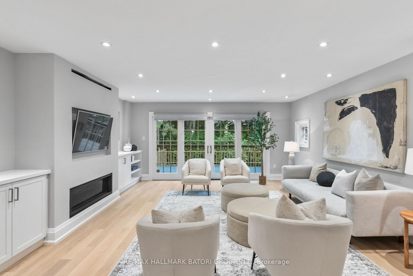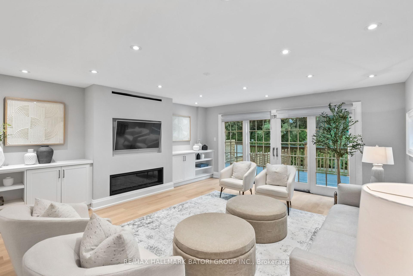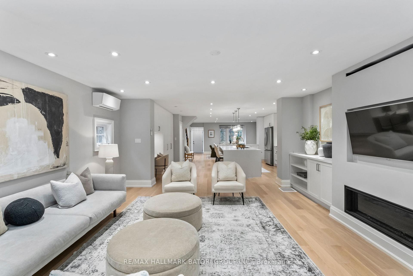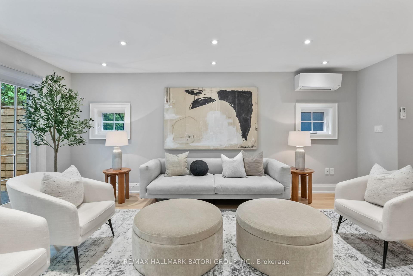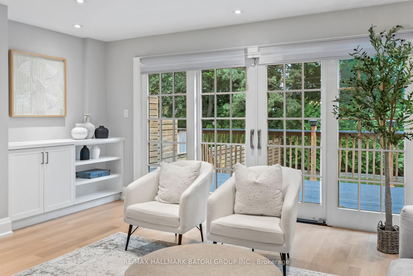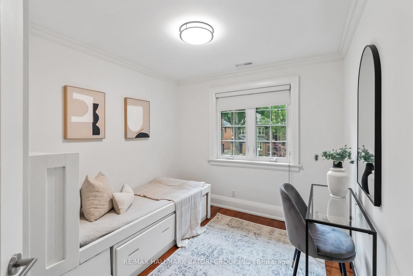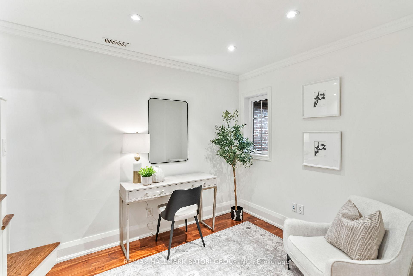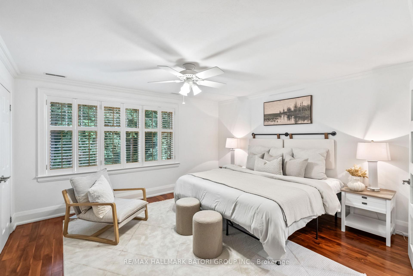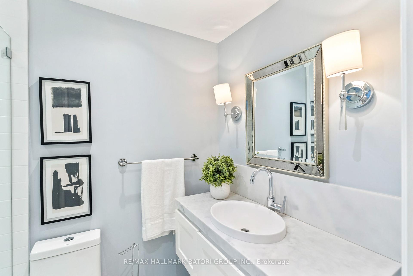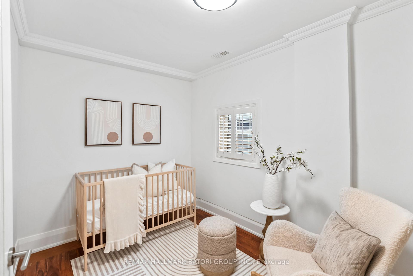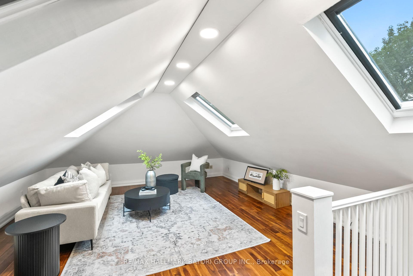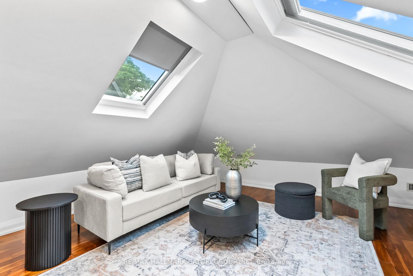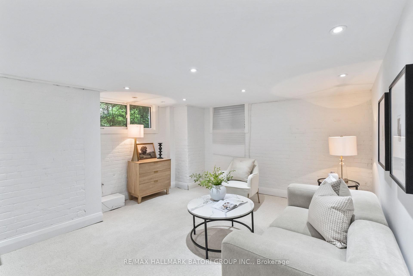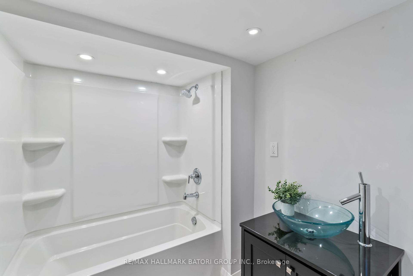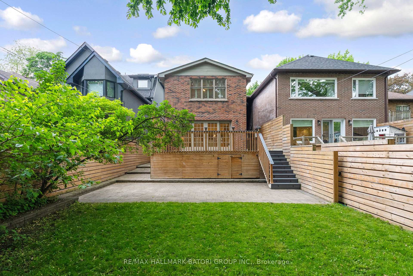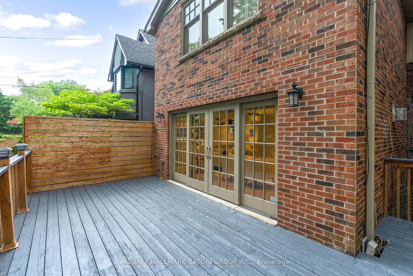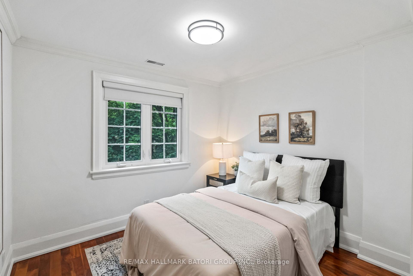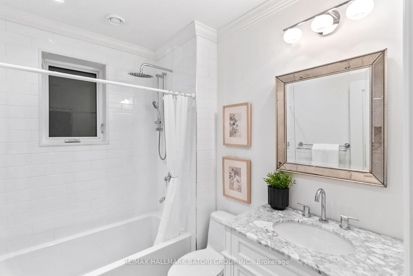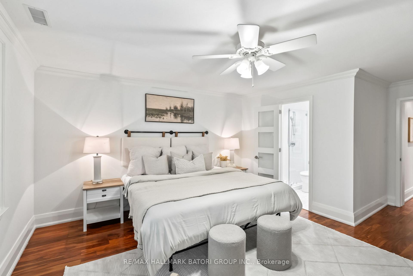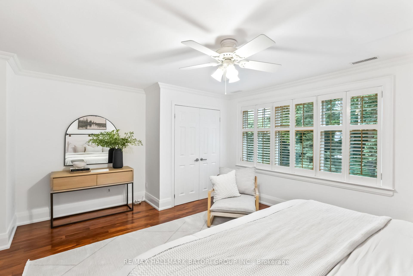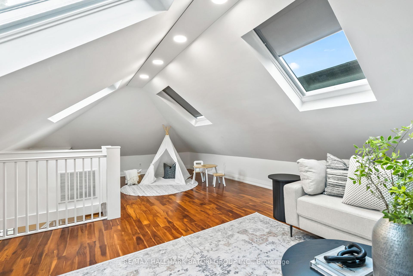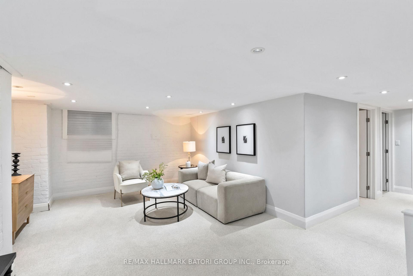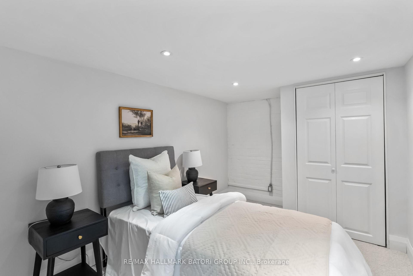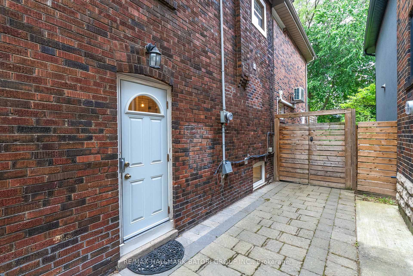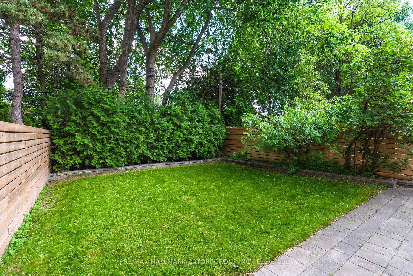$2,895,000
Available - For Sale
Listing ID: C12213928
139 Eastbourne Aven , Toronto, M5P 2G5, Toronto
| Discover this exquisite home in coveted Chaplin Estates! Thoughtfully renovated, it features a contemporary open-concept design and an impressive layout ideal for modern family living. With 4 spacious bedrooms plus a versatile loft, there's room for everyone. The main floor family room overlooks a serene backyard and is framed by wall-to-wall windows that flood the space with natural light. The fully finished lower level with a separate entrance, large recreation room, additional bedroom, and full bath makes for an ideal nanny or in-law suite. Throughout the home, you'll find rich hardwood floors, a chef-inspired gourmet kitchen with an oversized breakfast bar, a cozy gas fireplace, and a built-in home office area. Tucked away on a quiet, low-traffic street, yet just a short stroll to the vibrant shops and dining along Eglinton and Yonge, as well as the soon-to-open Eglinton Crosstown LRT Avenue station. Located in the catchment for the highly sought-after Oriole Park Junior Public School and North Toronto Collegiate Institute, this turnkey residence truly checks every box. |
| Price | $2,895,000 |
| Taxes: | $14259.79 |
| Occupancy: | Vacant |
| Address: | 139 Eastbourne Aven , Toronto, M5P 2G5, Toronto |
| Directions/Cross Streets: | Oriole Pkwy / Eglinton Ave W |
| Rooms: | 10 |
| Rooms +: | 3 |
| Bedrooms: | 4 |
| Bedrooms +: | 2 |
| Family Room: | T |
| Basement: | Finished, Separate Ent |
| Level/Floor | Room | Length(ft) | Width(ft) | Descriptions | |
| Room 1 | Main | Kitchen | 19.12 | 15.38 | Modern Kitchen, Centre Island, B/I Desk |
| Room 2 | Main | Dining Ro | 16.4 | 14.43 | Gas Fireplace, Hardwood Floor, Open Concept |
| Room 3 | Main | Living Ro | 18.6 | 16.43 | W/O To Deck, Gas Fireplace, B/I Bookcase |
| Room 4 | Second | Primary B | 18.76 | 16.4 | 3 Pc Ensuite, His and Hers Closets, California Shutters |
| Room 5 | Second | Bedroom 2 | 11.58 | 7.9 | Hardwood Floor, Picture Window, Wainscoting |
| Room 6 | Second | Bedroom 3 | 11.55 | 10 | Hardwood Floor, Overlooks Frontyard, Double Closet |
| Room 7 | Second | Bedroom 4 | 10.59 | 9.25 | Hardwood Floor, Closet, Picture Window |
| Room 8 | Second | Office | 12 | 8.13 | Hardwood Floor, Picture Window, Pot Lights |
| Room 9 | Third | Loft | 26.83 | 15.88 | Large Window, Pot Lights, Vaulted Ceiling(s) |
| Room 10 | Lower | Recreatio | 19.35 | 12.82 | Broadloom, Pot Lights, Open Concept |
| Room 11 | Lower | Bedroom 5 | 11.81 | 8.46 | Broadloom, Closet, Pot Lights |
| Washroom Type | No. of Pieces | Level |
| Washroom Type 1 | 2 | Main |
| Washroom Type 2 | 3 | Second |
| Washroom Type 3 | 4 | Second |
| Washroom Type 4 | 4 | Lower |
| Washroom Type 5 | 0 |
| Total Area: | 0.00 |
| Approximatly Age: | 51-99 |
| Property Type: | Detached |
| Style: | 2 1/2 Storey |
| Exterior: | Brick |
| Garage Type: | None |
| (Parking/)Drive: | Private |
| Drive Parking Spaces: | 2 |
| Park #1 | |
| Parking Type: | Private |
| Park #2 | |
| Parking Type: | Private |
| Pool: | None |
| Approximatly Age: | 51-99 |
| Approximatly Square Footage: | 2500-3000 |
| Property Features: | Fenced Yard, Level |
| CAC Included: | N |
| Water Included: | N |
| Cabel TV Included: | N |
| Common Elements Included: | N |
| Heat Included: | N |
| Parking Included: | N |
| Condo Tax Included: | N |
| Building Insurance Included: | N |
| Fireplace/Stove: | Y |
| Heat Type: | Radiant |
| Central Air Conditioning: | Central Air |
| Central Vac: | N |
| Laundry Level: | Syste |
| Ensuite Laundry: | F |
| Sewers: | Sewer |
$
%
Years
This calculator is for demonstration purposes only. Always consult a professional
financial advisor before making personal financial decisions.
| Although the information displayed is believed to be accurate, no warranties or representations are made of any kind. |
| RE/MAX HALLMARK BATORI GROUP INC. |
|
|

Lynn Tribbling
Sales Representative
Dir:
416-252-2221
Bus:
416-383-9525
| Book Showing | Email a Friend |
Jump To:
At a Glance:
| Type: | Freehold - Detached |
| Area: | Toronto |
| Municipality: | Toronto C03 |
| Neighbourhood: | Yonge-Eglinton |
| Style: | 2 1/2 Storey |
| Approximate Age: | 51-99 |
| Tax: | $14,259.79 |
| Beds: | 4+2 |
| Baths: | 4 |
| Fireplace: | Y |
| Pool: | None |
Locatin Map:
Payment Calculator:

