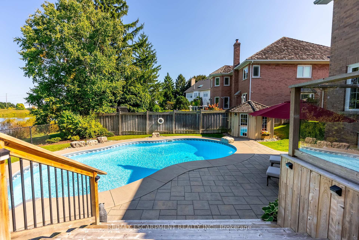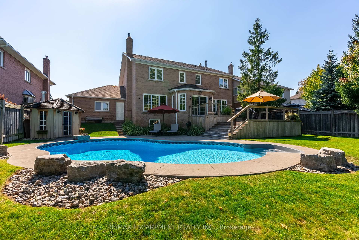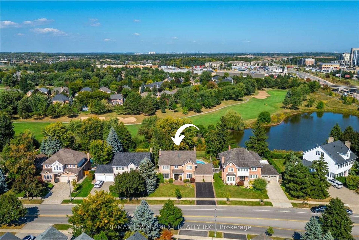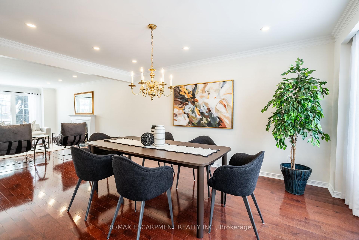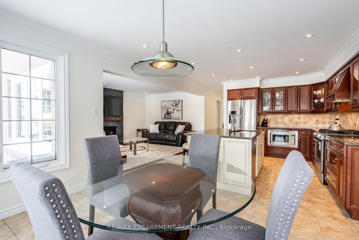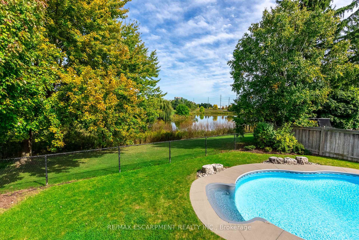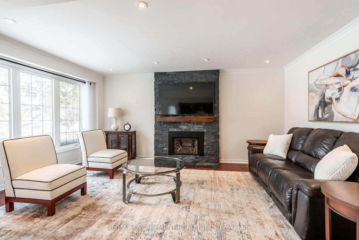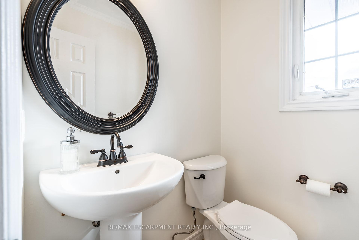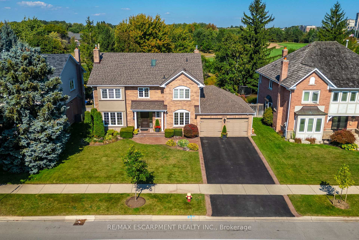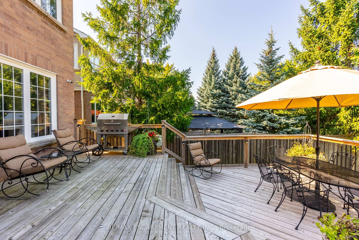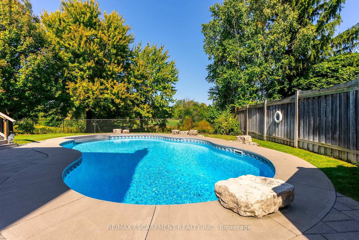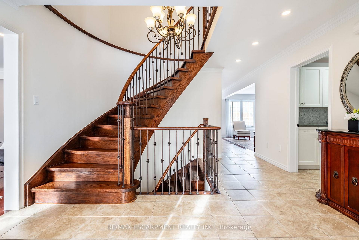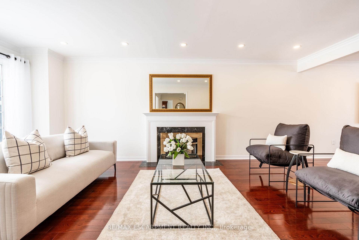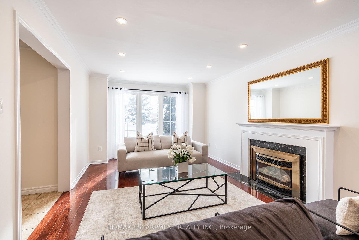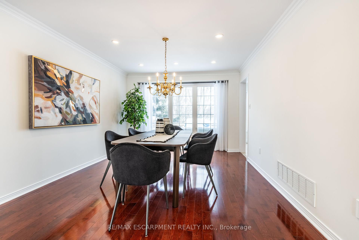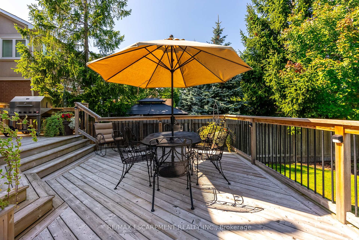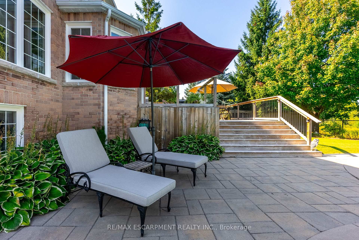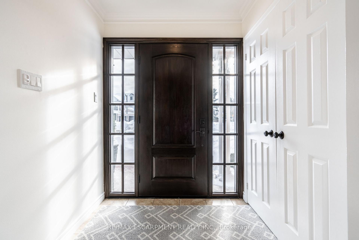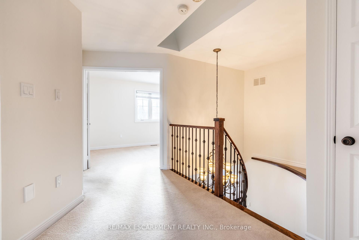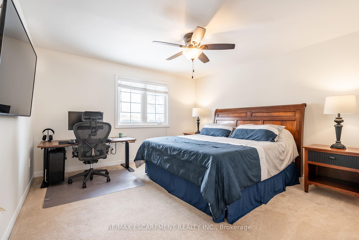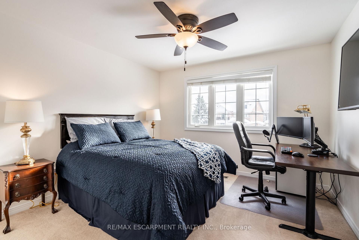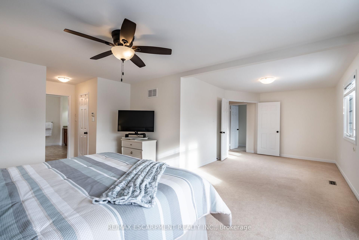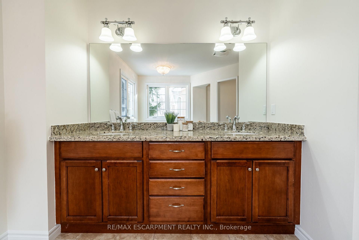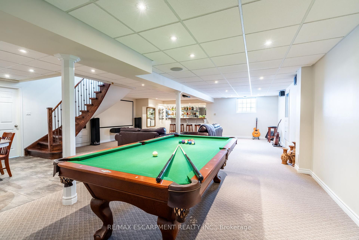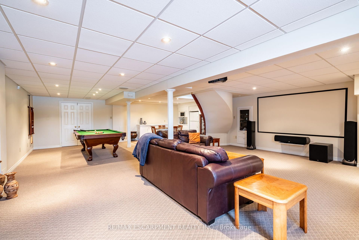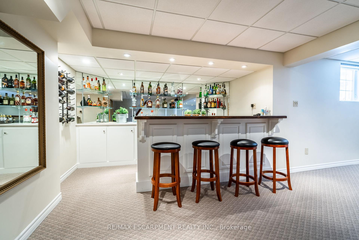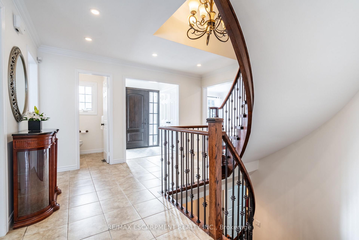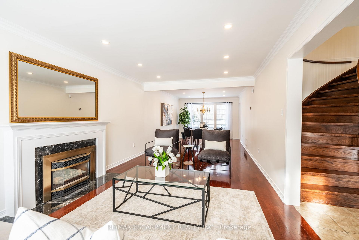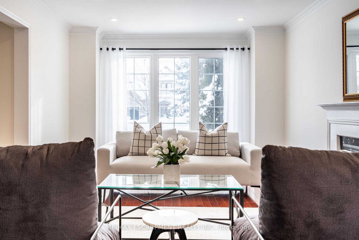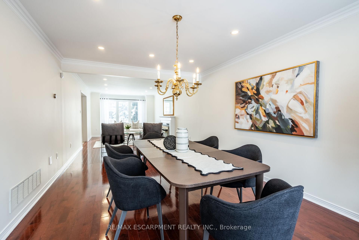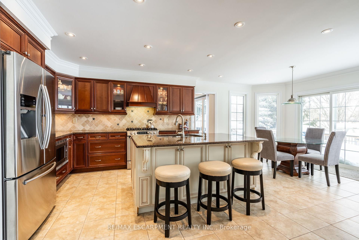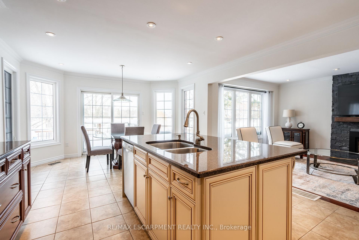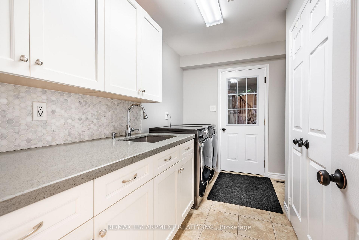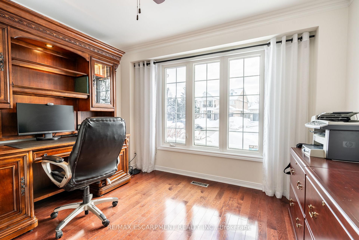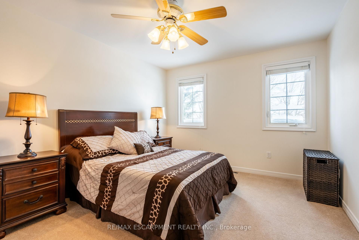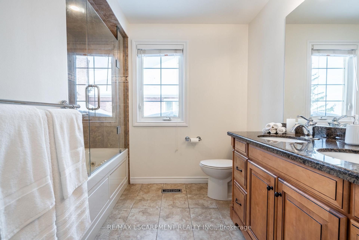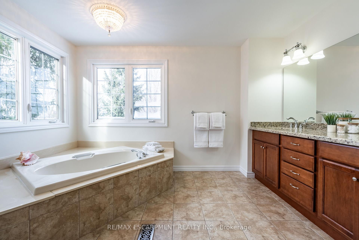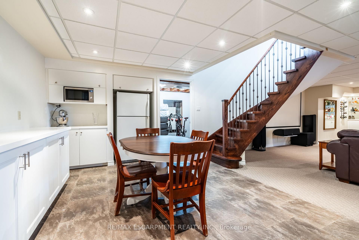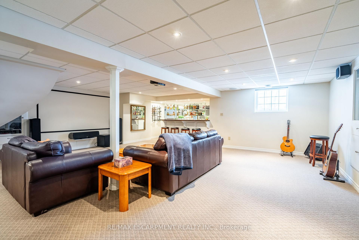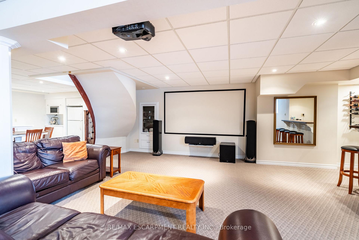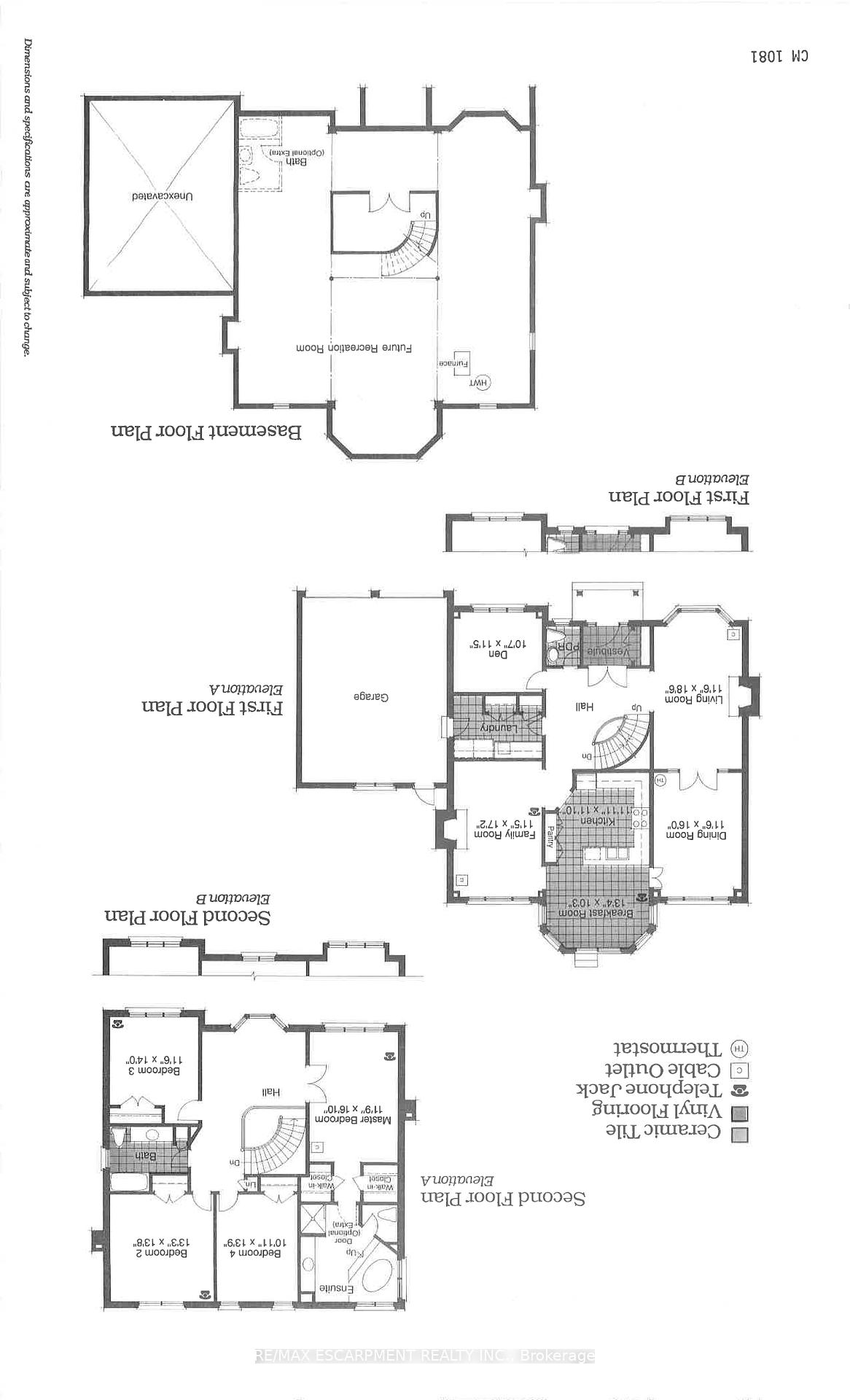$1,979,000
Available - For Sale
Listing ID: W12215509
2049 Country Club Driv , Burlington, L7M 3Z2, Halton
| Resort Living in the Heart of Millcroft! This former model home by AB Cairns sits on one of the neighbourhoods best lotsbacking onto Millcroft Creek and Pond, with a heated saltwater pool, multilevel deck, and total privacy. Inside, soaring windows enhance the open-concept kitchen and family room with natural light, anchored by a beautiful stone fireplace. The main floor also offers a home office, large formal dining room, garage access through a spacious laundry room. Upstairs, find four oversized bedrooms, including a luxurious primary suite with walk-in closets and a spa-like ensuite. The finished basement is an entertainers dream; wet bar, home theatre, and gym. Updated throughout with premium finishes and major system upgrades. Walk to top-rated schools, shops, and restaurants, plus quick commuter access. |
| Price | $1,979,000 |
| Taxes: | $9888.51 |
| Occupancy: | Owner |
| Address: | 2049 Country Club Driv , Burlington, L7M 3Z2, Halton |
| Acreage: | < .50 |
| Directions/Cross Streets: | Upper Middle Rd/Country Club Dri |
| Rooms: | 6 |
| Bedrooms: | 4 |
| Bedrooms +: | 0 |
| Family Room: | T |
| Basement: | Finished, Full |
| Level/Floor | Room | Length(ft) | Width(ft) | Descriptions | |
| Room 1 | Main | Living Ro | 18.5 | 11.51 | |
| Room 2 | Main | Dining Ro | 16.01 | 11.51 | |
| Room 3 | Main | Kitchen | 22.17 | 13.25 | |
| Room 4 | Second | Primary B | 25.42 | 18.4 | |
| Room 5 | Second | Bedroom | 13.68 | 13.25 | |
| Room 6 | Second | Bedroom | 14.01 | 11.51 | |
| Room 7 | Second | Bedroom | 14.01 | 10.07 | |
| Room 8 | Main | Family Ro | 17.15 | 11.41 | |
| Room 9 | Main | Office | 11.41 | 10.59 | |
| Room 10 | Basement | Recreatio | 24.99 | 20.99 |
| Washroom Type | No. of Pieces | Level |
| Washroom Type 1 | 2 | Main |
| Washroom Type 2 | 5 | Second |
| Washroom Type 3 | 3 | Basement |
| Washroom Type 4 | 5 | Second |
| Washroom Type 5 | 0 |
| Total Area: | 0.00 |
| Approximatly Age: | 31-50 |
| Property Type: | Detached |
| Style: | 2-Storey |
| Exterior: | Brick |
| Garage Type: | Attached |
| (Parking/)Drive: | Private Do |
| Drive Parking Spaces: | 4 |
| Park #1 | |
| Parking Type: | Private Do |
| Park #2 | |
| Parking Type: | Private Do |
| Pool: | Inground |
| Approximatly Age: | 31-50 |
| Approximatly Square Footage: | 3000-3500 |
| Property Features: | Lake/Pond, Place Of Worship |
| CAC Included: | N |
| Water Included: | N |
| Cabel TV Included: | N |
| Common Elements Included: | N |
| Heat Included: | N |
| Parking Included: | N |
| Condo Tax Included: | N |
| Building Insurance Included: | N |
| Fireplace/Stove: | Y |
| Heat Type: | Forced Air |
| Central Air Conditioning: | Central Air |
| Central Vac: | Y |
| Laundry Level: | Syste |
| Ensuite Laundry: | F |
| Sewers: | Sewer |
$
%
Years
This calculator is for demonstration purposes only. Always consult a professional
financial advisor before making personal financial decisions.
| Although the information displayed is believed to be accurate, no warranties or representations are made of any kind. |
| RE/MAX ESCARPMENT REALTY INC. |
|
|

Lynn Tribbling
Sales Representative
Dir:
416-252-2221
Bus:
416-383-9525
| Book Showing | Email a Friend |
Jump To:
At a Glance:
| Type: | Freehold - Detached |
| Area: | Halton |
| Municipality: | Burlington |
| Neighbourhood: | Rose |
| Style: | 2-Storey |
| Approximate Age: | 31-50 |
| Tax: | $9,888.51 |
| Beds: | 4 |
| Baths: | 4 |
| Fireplace: | Y |
| Pool: | Inground |
Locatin Map:
Payment Calculator:

