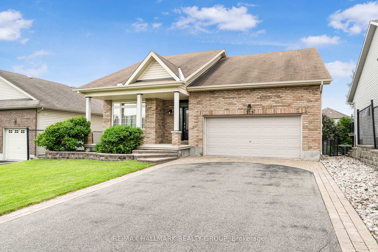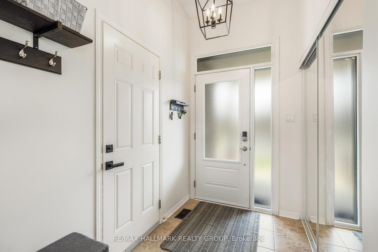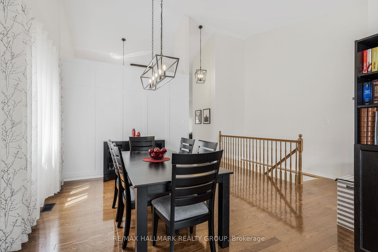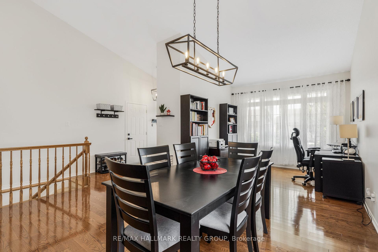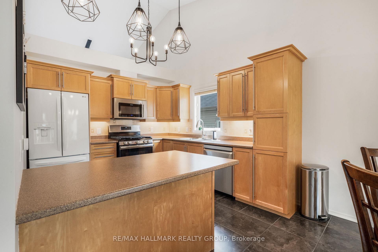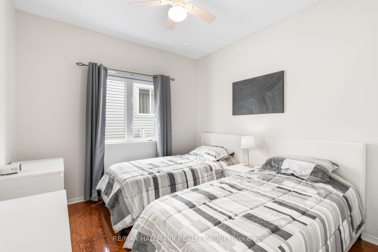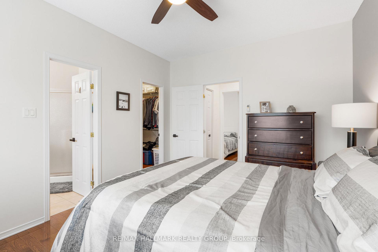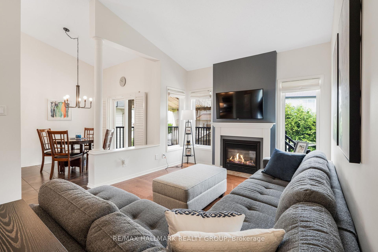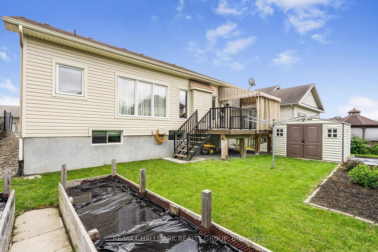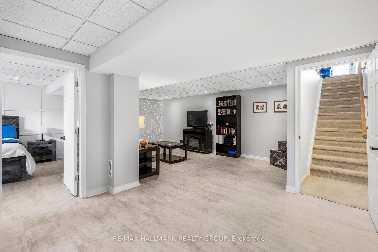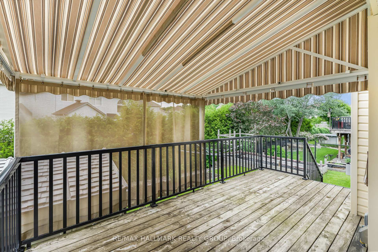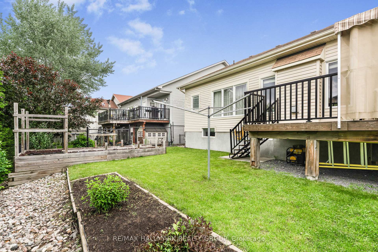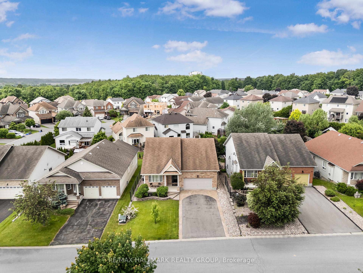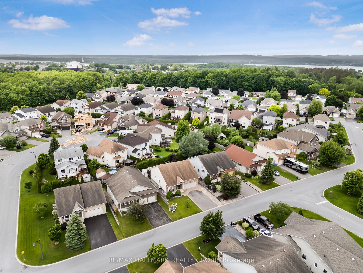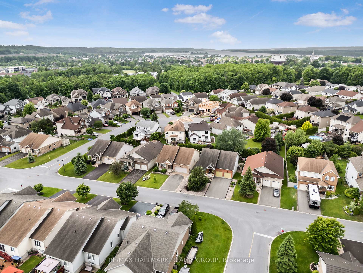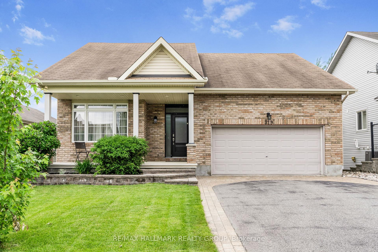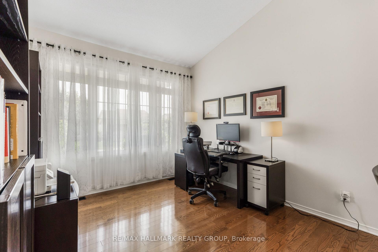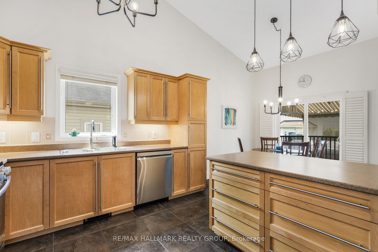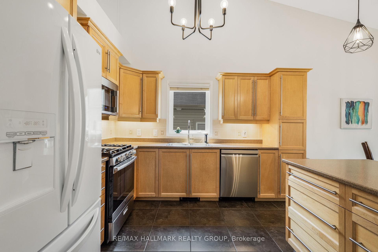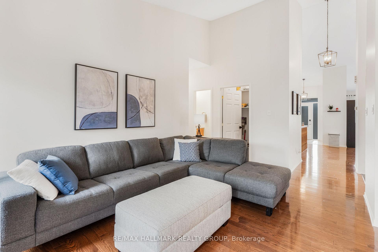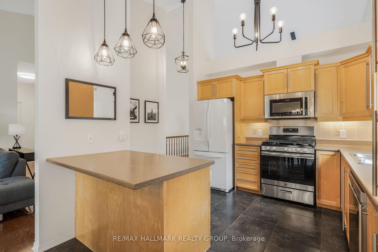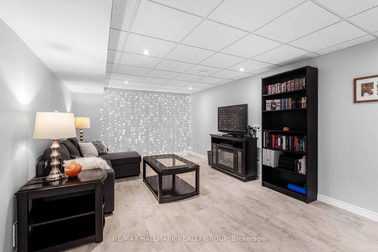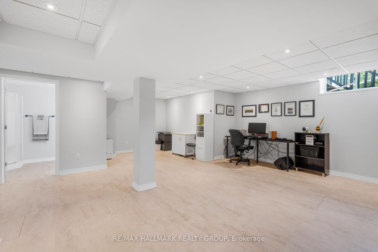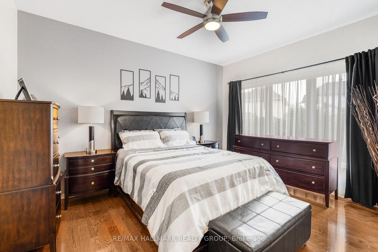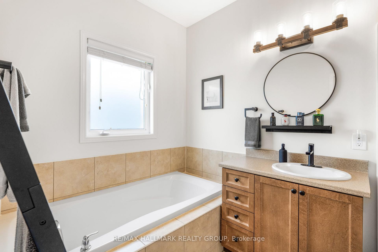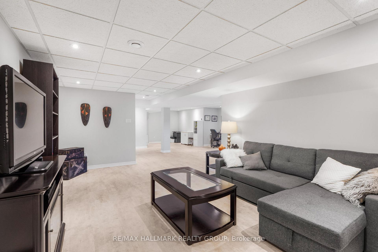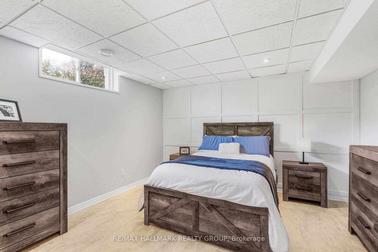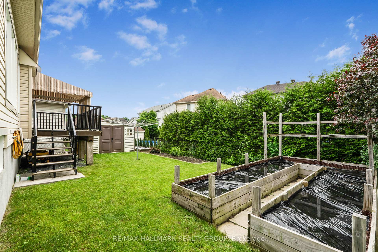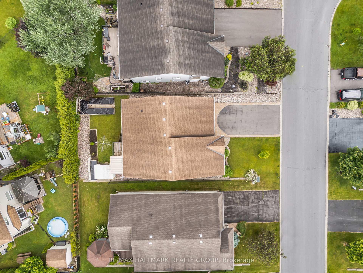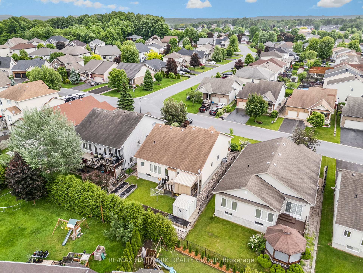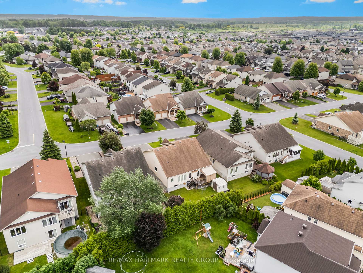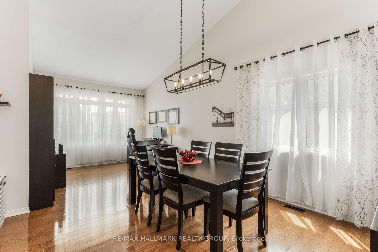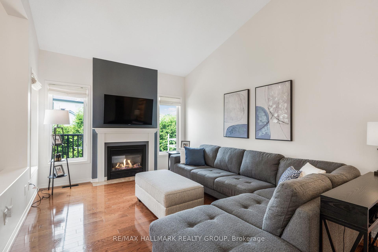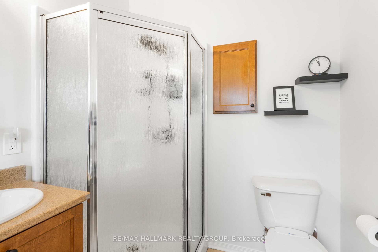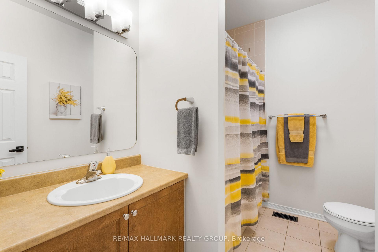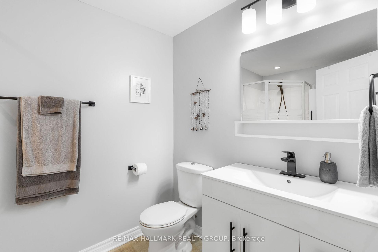$689,000
Available - For Sale
Listing ID: X12214414
329 Quartz Aven , Clarence-Rockland, K4K 0A2, Prescott and Rus
| Welcome to 329 Quartz Street right here in the desired Morris Village in Rockland. Built in 2007, this immaculate 3 bedroom, 3 bathroom bungalow with double car garage is located ONLY approx. 35 minutes from Ottawa. The spacious main level has an open concept living space with gorgeous hardwood floors throughout. The large windows and high ceilings make the space bright and inviting as soon as you enter. The gourmet kitchen features an island with drawers, seating and extensive storage within the modern shaker cabinets. Walk out from the dining area onto the large raised deck, overlooking the landscaped backyard. Spacious Primary bedroom with ensuite, soaker tub and walk in closet. An additional bedroom and laundry room complete the main level. Fully Finished basement with full bathroom, huge recreational room, 3rd bedroom & plenty of storage. Ideal family friendly bungalow walking distance to parks, schools & all amenities. Backyard featuring plenty of deck space, Natural gas BBQ hookup, hot tub electrical connection already in place & storage shed. BOOK YOUR PRIVATE SHOWING TODAY!!!! |
| Price | $689,000 |
| Taxes: | $4931.00 |
| Occupancy: | Owner |
| Address: | 329 Quartz Aven , Clarence-Rockland, K4K 0A2, Prescott and Rus |
| Directions/Cross Streets: | Laurier |
| Rooms: | 5 |
| Rooms +: | 4 |
| Bedrooms: | 2 |
| Bedrooms +: | 1 |
| Family Room: | T |
| Basement: | Finished |
| Level/Floor | Room | Length(ft) | Width(ft) | Descriptions | |
| Room 1 | Main | Foyer | 5.05 | 5.15 | |
| Room 2 | Main | Family Ro | 16.99 | 10.07 | |
| Room 3 | Main | Kitchen | 10.99 | 9.97 | |
| Room 4 | Main | Dining Ro | 9.97 | 8.56 | |
| Room 5 | Main | Living Ro | 10.66 | 9.97 | |
| Room 6 | Main | Dining Ro | 14.56 | 12.56 | |
| Room 7 | Main | Laundry | 5.58 | 4.72 | |
| Room 8 | Main | Primary B | 13.38 | 10.99 | |
| Room 9 | Main | Bathroom | 9.74 | 6.49 | |
| Room 10 | Main | Other | 6.49 | 5.64 | |
| Room 11 | Main | Bedroom | 12.66 | 9.05 | |
| Room 12 | Main | Bathroom | 8.72 | 6.99 | |
| Room 13 | Lower | Recreatio | 37.98 | 24.99 | |
| Room 14 | Lower | Bathroom | 5.97 | 8.4 |
| Washroom Type | No. of Pieces | Level |
| Washroom Type 1 | 4 | Main |
| Washroom Type 2 | 3 | Main |
| Washroom Type 3 | 3 | Lower |
| Washroom Type 4 | 0 | |
| Washroom Type 5 | 0 |
| Total Area: | 0.00 |
| Approximatly Age: | 16-30 |
| Property Type: | Detached |
| Style: | Bungalow |
| Exterior: | Brick |
| Garage Type: | Attached |
| Drive Parking Spaces: | 4 |
| Pool: | None |
| Approximatly Age: | 16-30 |
| Approximatly Square Footage: | 1100-1500 |
| CAC Included: | N |
| Water Included: | N |
| Cabel TV Included: | N |
| Common Elements Included: | N |
| Heat Included: | N |
| Parking Included: | N |
| Condo Tax Included: | N |
| Building Insurance Included: | N |
| Fireplace/Stove: | N |
| Heat Type: | Forced Air |
| Central Air Conditioning: | Central Air |
| Central Vac: | Y |
| Laundry Level: | Syste |
| Ensuite Laundry: | F |
| Sewers: | Sewer |
$
%
Years
This calculator is for demonstration purposes only. Always consult a professional
financial advisor before making personal financial decisions.
| Although the information displayed is believed to be accurate, no warranties or representations are made of any kind. |
| RE/MAX HALLMARK REALTY GROUP |
|
|

Lynn Tribbling
Sales Representative
Dir:
416-252-2221
Bus:
416-383-9525
| Book Showing | Email a Friend |
Jump To:
At a Glance:
| Type: | Freehold - Detached |
| Area: | Prescott and Russell |
| Municipality: | Clarence-Rockland |
| Neighbourhood: | 606 - Town of Rockland |
| Style: | Bungalow |
| Approximate Age: | 16-30 |
| Tax: | $4,931 |
| Beds: | 2+1 |
| Baths: | 3 |
| Fireplace: | N |
| Pool: | None |
Locatin Map:
Payment Calculator:

