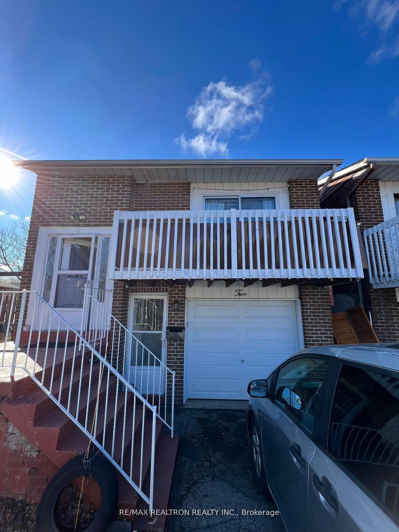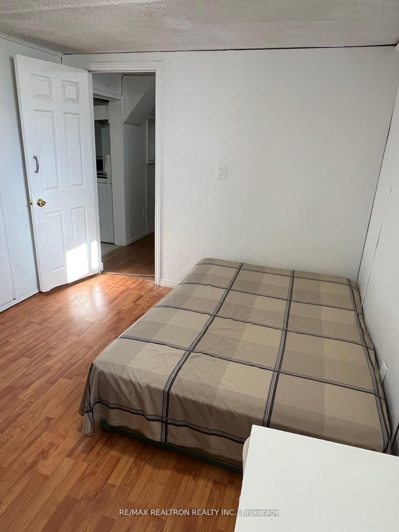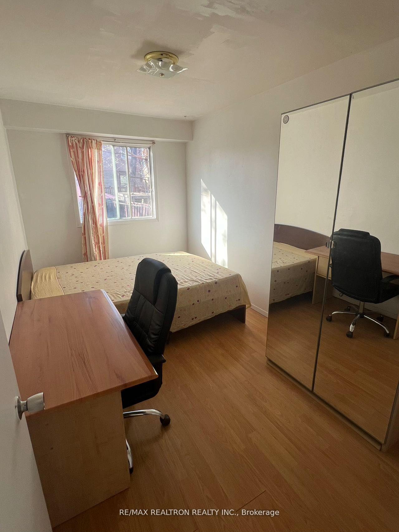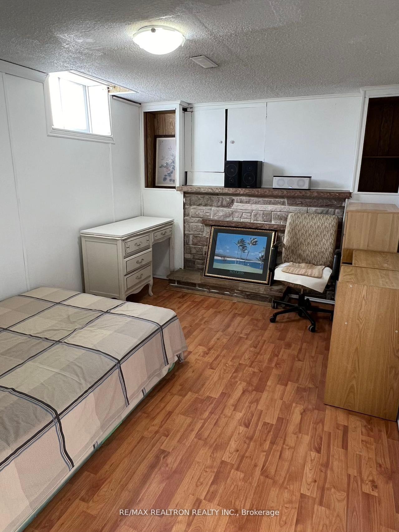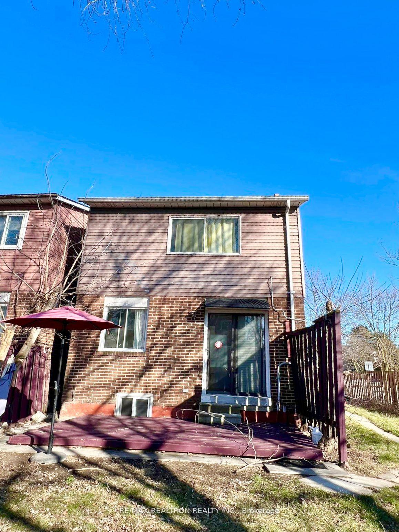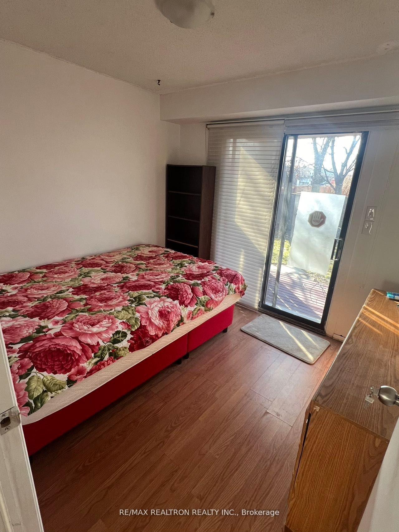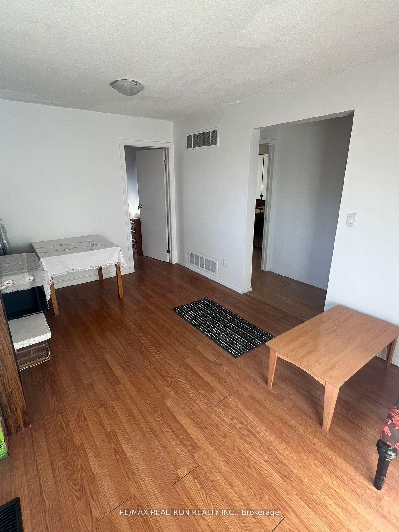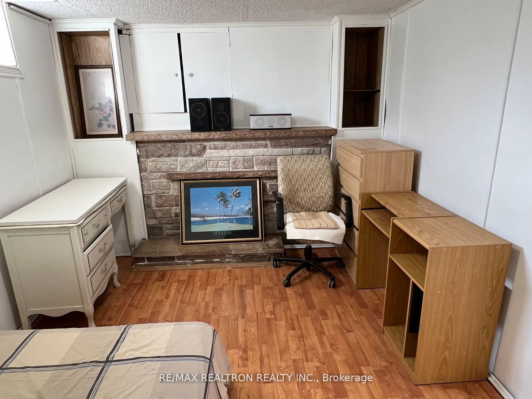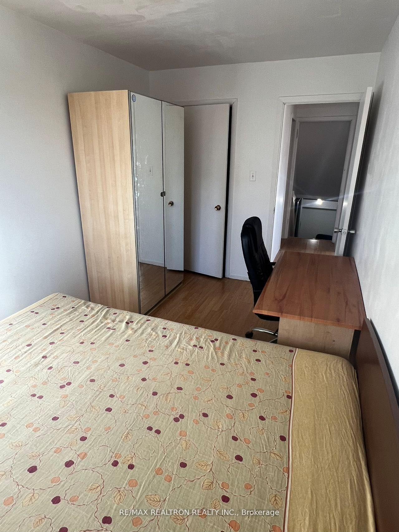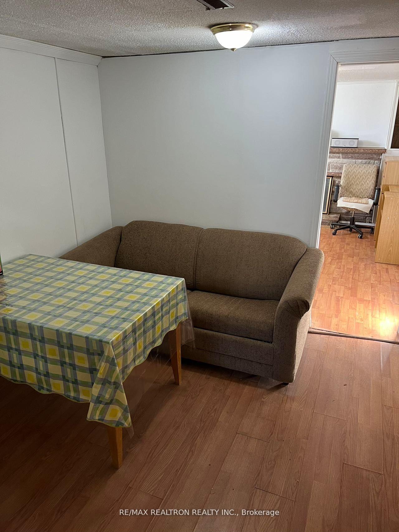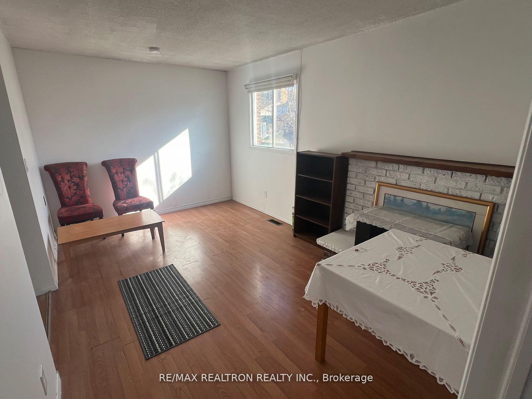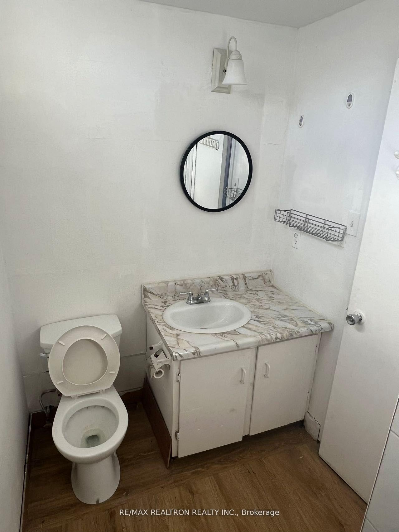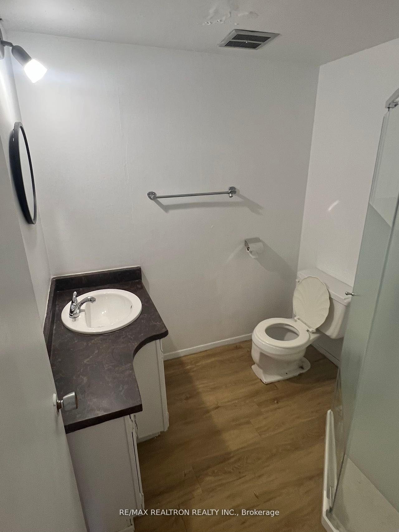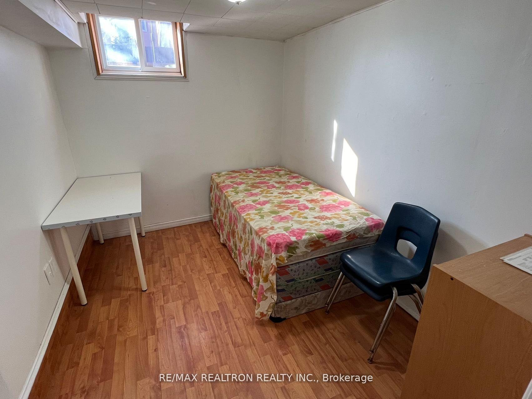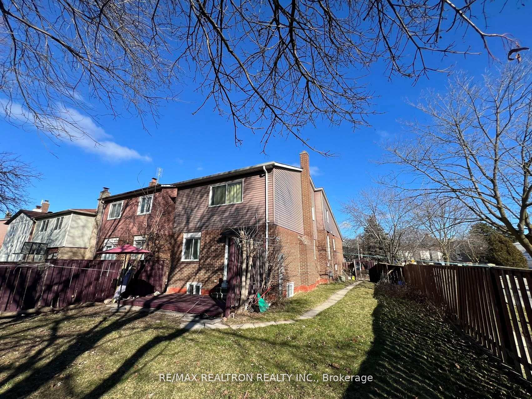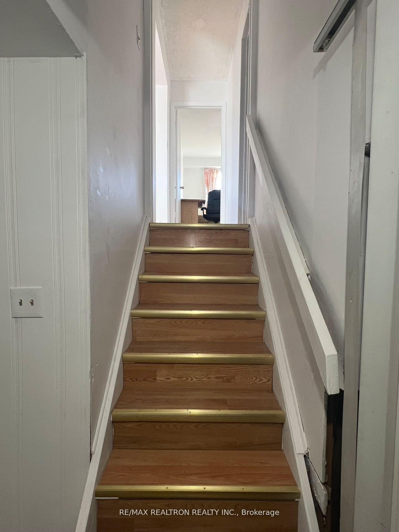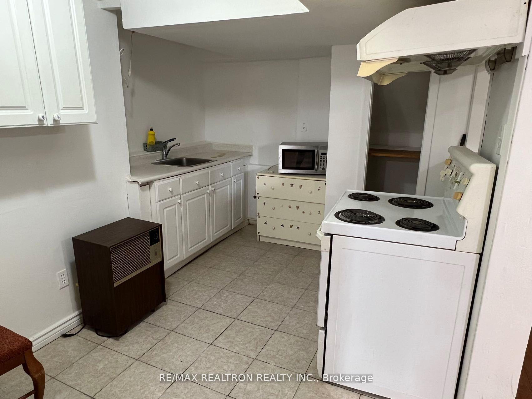$2,300
Available - For Rent
Listing ID: E12167974
2 Plumbrook Cres , Toronto, M1S 3Z8, Toronto
| Four Decent Size Bedrooms with Two Bathrooms. Two Entrances one from front door and one from back door. Laminate Fl., Newer Sink In Most Bathrooms, New Paint, Ceramic Fl. In Kitchen. Walk To Sheppard Ave., Park & School, Few Min. Drive To 401, Scarborough Town Centre - Very Convenient Area. Spacious, Bright And Clean With Furniture. |
| Price | $2,300 |
| Taxes: | $0.00 |
| Occupancy: | Tenant |
| Address: | 2 Plumbrook Cres , Toronto, M1S 3Z8, Toronto |
| Directions/Cross Streets: | Mccowan/Sheppard |
| Rooms: | 7 |
| Bedrooms: | 4 |
| Bedrooms +: | 0 |
| Family Room: | T |
| Basement: | Separate Ent, Apartment |
| Furnished: | Part |
| Level/Floor | Room | Length(ft) | Width(ft) | Descriptions | |
| Room 1 | Main | Bedroom | 12.76 | 11.91 | Closet, Walk-In Closet(s), Laminate |
| Room 2 | Main | Bedroom 2 | 11.12 | 10 | Closet, Laminate |
| Room 3 | Lower | Bedroom 3 | 14.27 | 12.53 | Closet, Laminate |
| Room 4 | Main | Family Ro | 17.94 | 9.68 | Closet, Laminate |
| Room 5 | Lower | Bedroom 4 | 13.42 | 7.87 | Window, Laminate |
| Washroom Type | No. of Pieces | Level |
| Washroom Type 1 | 4 | Main |
| Washroom Type 2 | 3 | Basement |
| Washroom Type 3 | 0 | |
| Washroom Type 4 | 0 | |
| Washroom Type 5 | 0 |
| Total Area: | 0.00 |
| Property Type: | Link |
| Style: | Backsplit 5 |
| Exterior: | Aluminum Siding, Brick |
| Garage Type: | Built-In |
| (Parking/)Drive: | Private |
| Drive Parking Spaces: | 1 |
| Park #1 | |
| Parking Type: | Private |
| Park #2 | |
| Parking Type: | Private |
| Pool: | None |
| Laundry Access: | Ensuite |
| Approximatly Square Footage: | 700-1100 |
| CAC Included: | N |
| Water Included: | N |
| Cabel TV Included: | N |
| Common Elements Included: | N |
| Heat Included: | N |
| Parking Included: | Y |
| Condo Tax Included: | N |
| Building Insurance Included: | N |
| Fireplace/Stove: | N |
| Heat Type: | Forced Air |
| Central Air Conditioning: | Other |
| Central Vac: | N |
| Laundry Level: | Syste |
| Ensuite Laundry: | F |
| Elevator Lift: | False |
| Sewers: | Sewer |
| Although the information displayed is believed to be accurate, no warranties or representations are made of any kind. |
| RE/MAX REALTRON REALTY INC. |
|
|

Lynn Tribbling
Sales Representative
Dir:
416-252-2221
Bus:
416-383-9525
| Book Showing | Email a Friend |
Jump To:
At a Glance:
| Type: | Freehold - Link |
| Area: | Toronto |
| Municipality: | Toronto E07 |
| Neighbourhood: | Agincourt South-Malvern West |
| Style: | Backsplit 5 |
| Beds: | 4 |
| Baths: | 2 |
| Fireplace: | N |
| Pool: | None |
Locatin Map:

