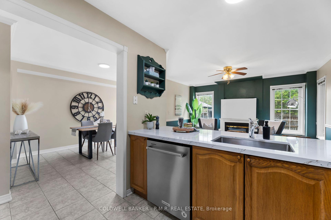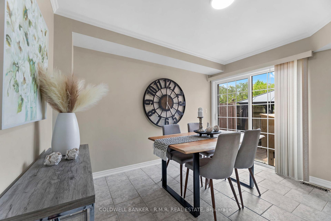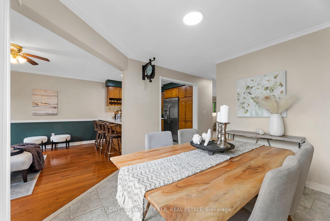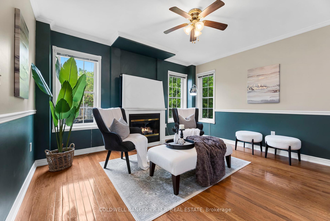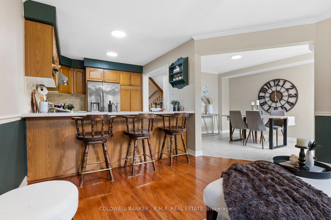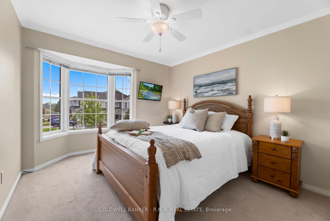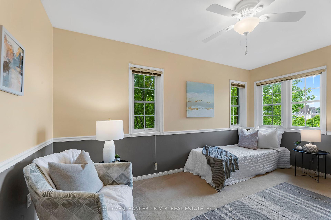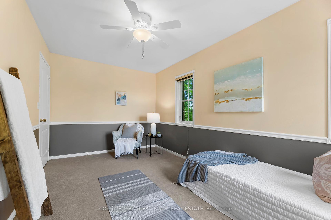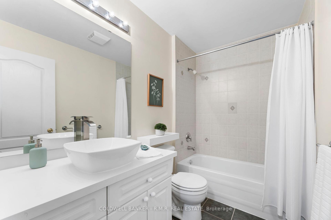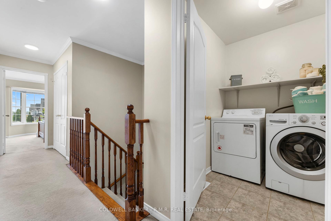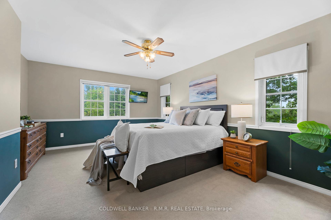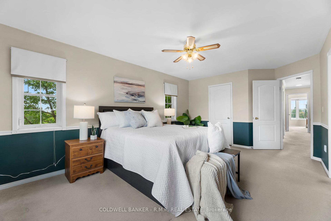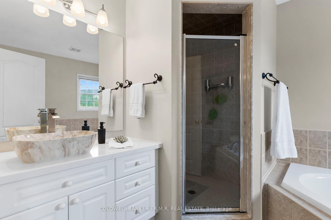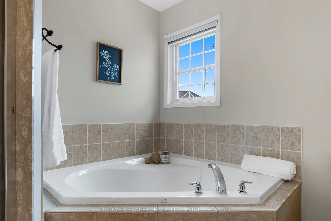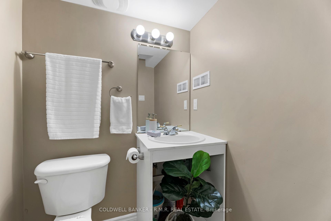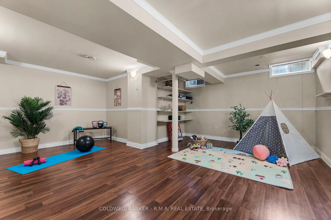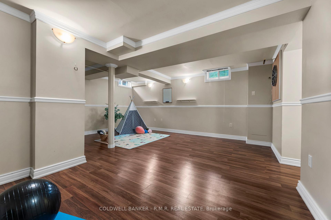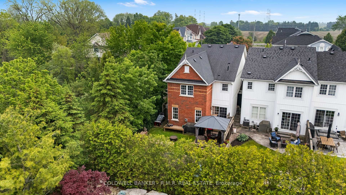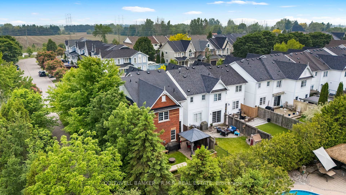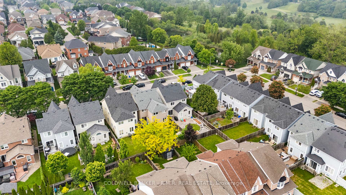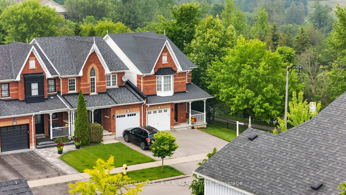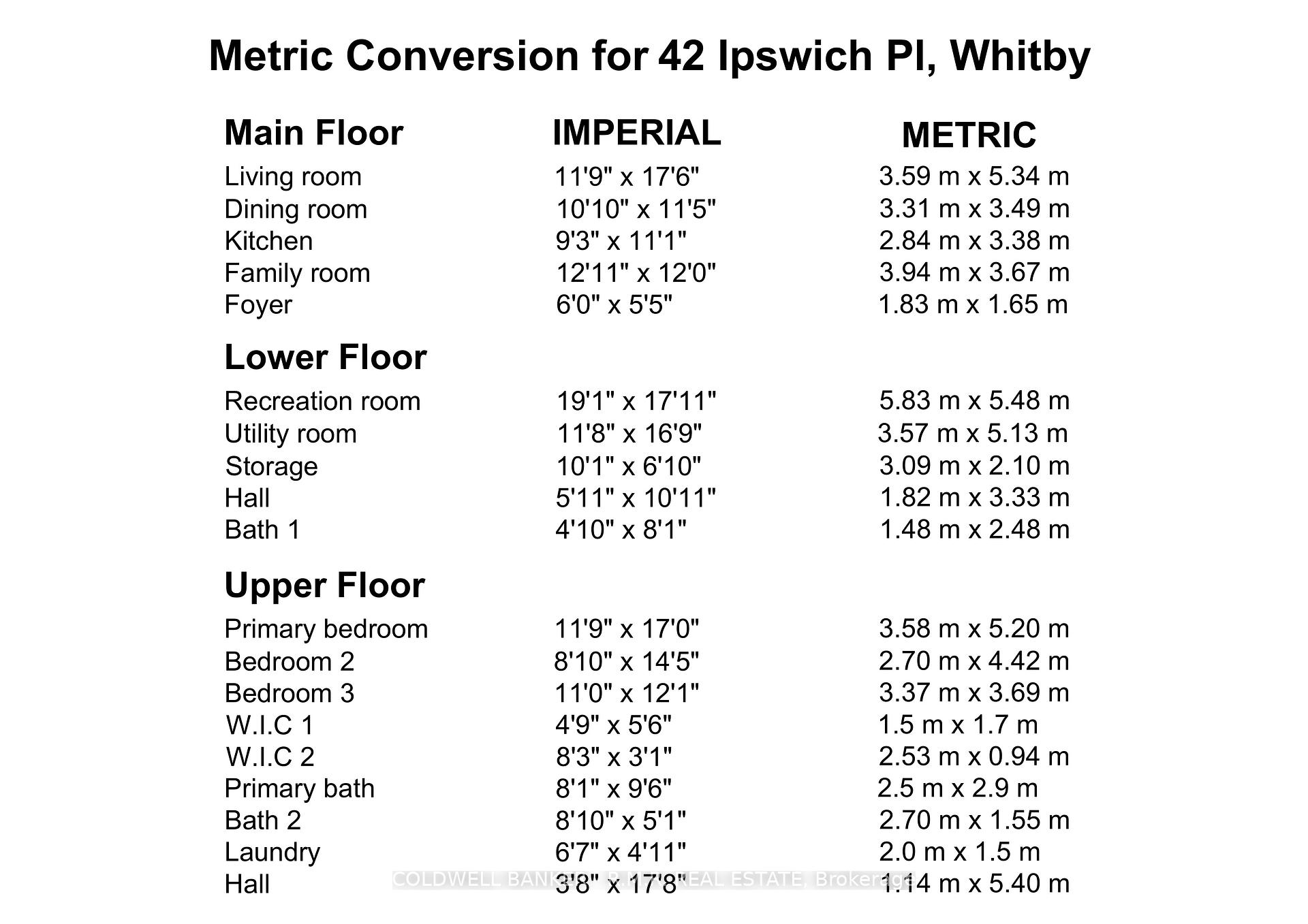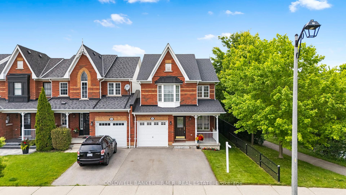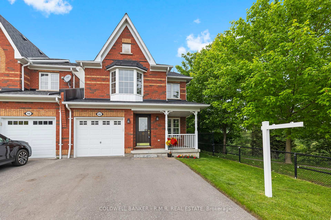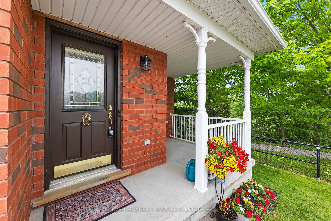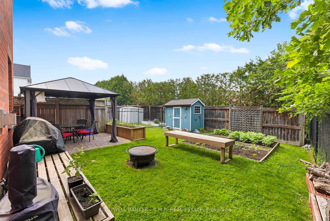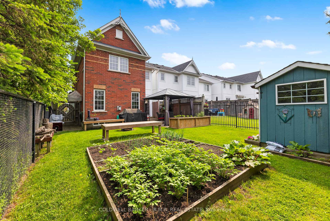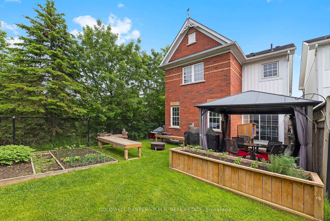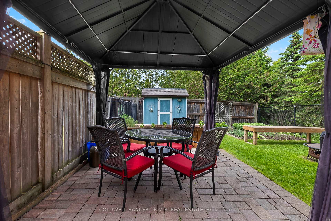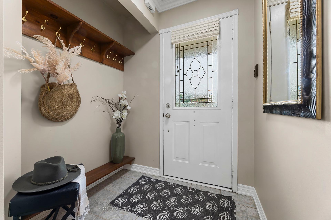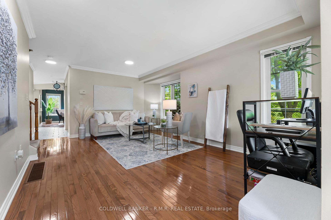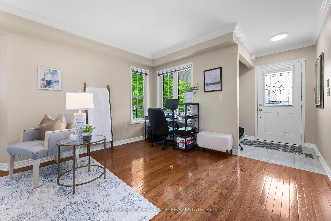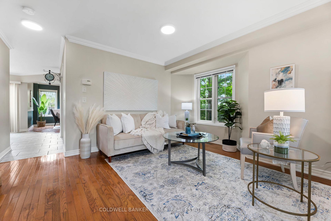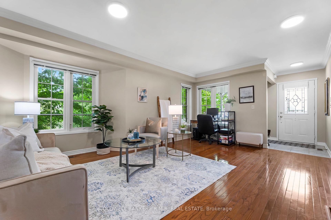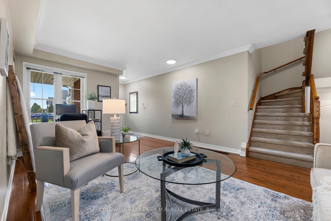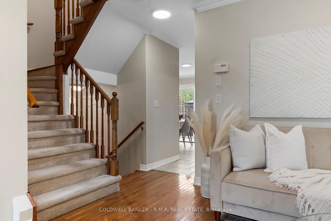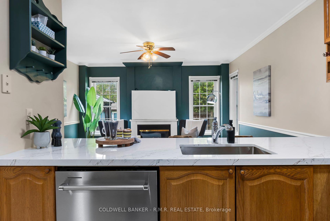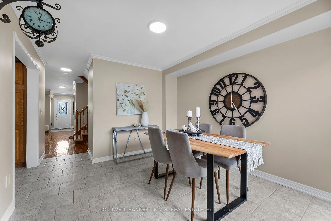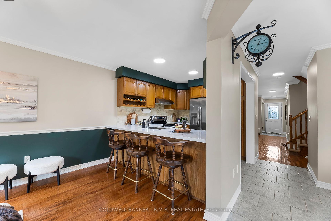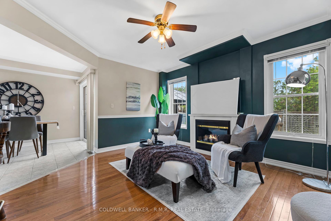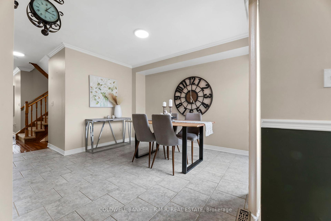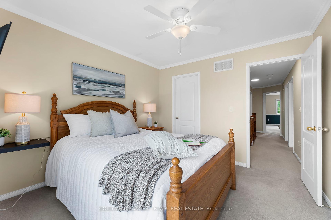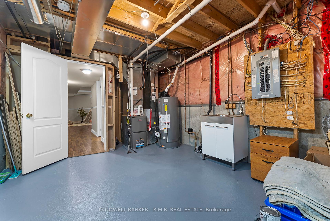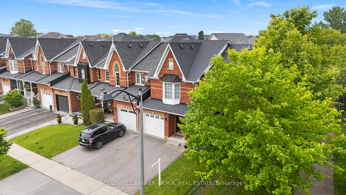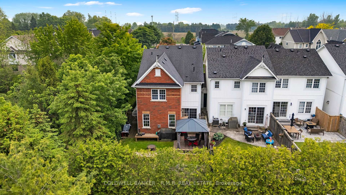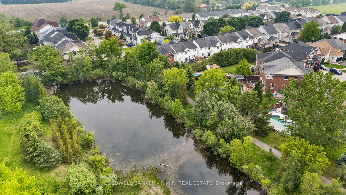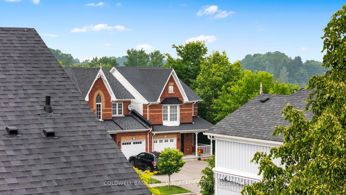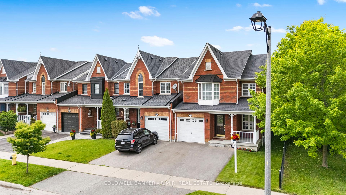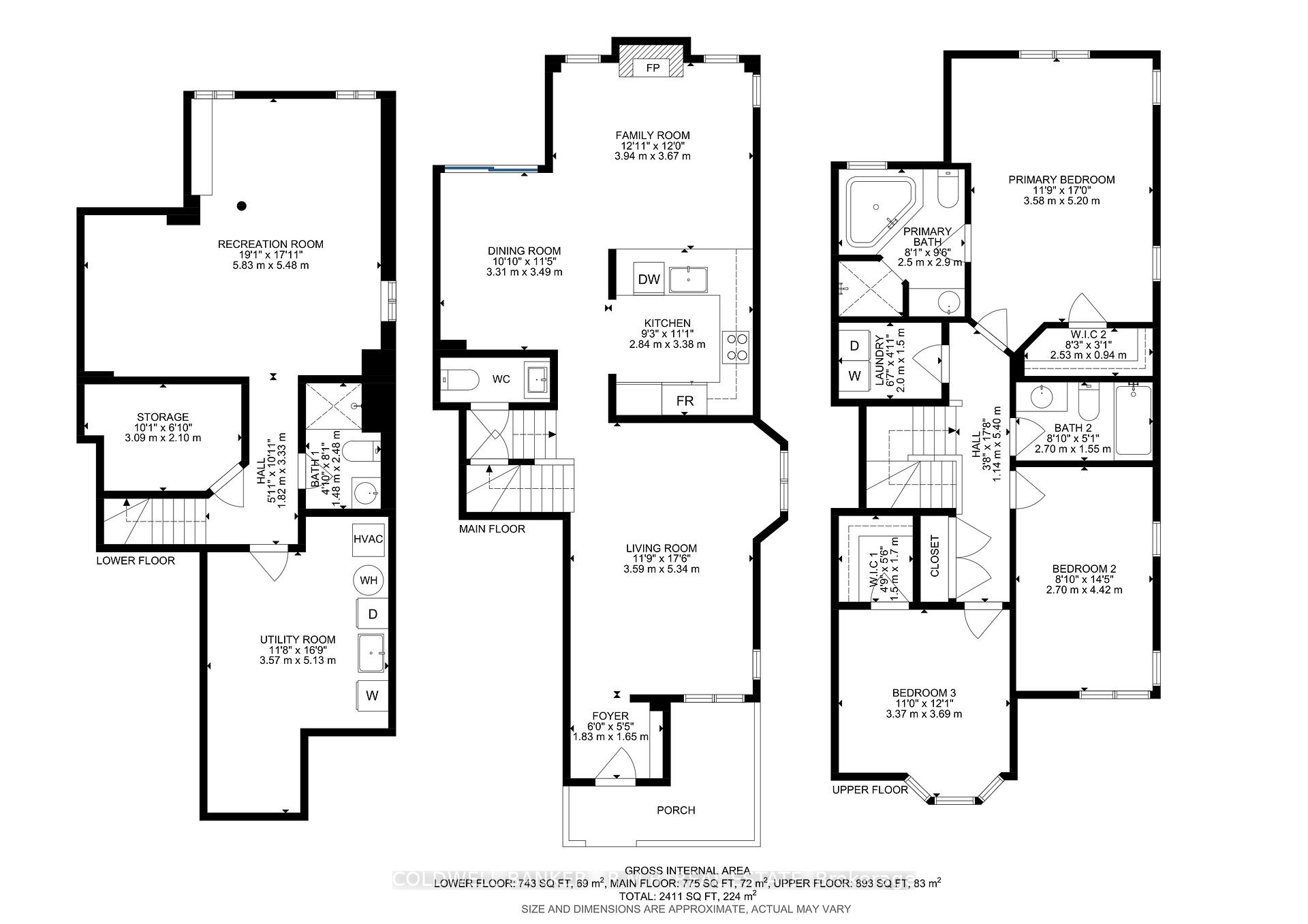$799,000
Available - For Sale
Listing ID: E12215168
42 Ipswich Plac , Whitby, L1M 2K1, Durham
| Welcome to 42 Ipswich Place, Brooklin; perfectly positioned, next to a tranquil pond and The Winchester Golf Course on a quiet highly sought after street with minimal traffic, yet just three minutes from Hwy 407. This home offers the perfect blend of serenity and accessibility. Step in side to find a spacious and inviting living room leading to a stylish kitchen with quartz countertops and stainless-steel appliances. The cozy family room features a gas fireplace, while the dining area seamlessly opens to a manicured backyard with a patio, gazebo, and raised gardens creating a private outdoor retreat. Upstairs, the large primary bedroom boasts a spacious ensuite, complemented by two more good-sized bedrooms. A full height, finished basement offers extra living space for relaxation or entertainment. The impressive brick front showcases a double-wide paved driveway, a garage, and a welcoming covered porch. A rare opportunity in a prime location -- don't miss your chance to call this home! |
| Price | $799,000 |
| Taxes: | $5595.08 |
| Assessment Year: | 2024 |
| Occupancy: | Owner |
| Address: | 42 Ipswich Plac , Whitby, L1M 2K1, Durham |
| Directions/Cross Streets: | Cachet Blvd to Ipswich Pl |
| Rooms: | 10 |
| Rooms +: | 4 |
| Bedrooms: | 3 |
| Bedrooms +: | 0 |
| Family Room: | T |
| Basement: | Full, Finished |
| Level/Floor | Room | Length(ft) | Width(ft) | Descriptions | |
| Room 1 | Main | Foyer | 6 | 5.41 | |
| Room 2 | Main | Living Ro | 11.78 | 17.52 | |
| Room 3 | Main | Kitchen | 9.32 | 11.09 | |
| Room 4 | Main | Dining Ro | 10.86 | 11.45 | |
| Room 5 | Main | Family Ro | 12.92 | 12.04 | |
| Room 6 | Second | Primary B | 11.71 | 17.06 | 4 Pc Ensuite |
| Room 7 | Second | Bedroom 2 | 8.86 | 14.5 | |
| Room 8 | Second | Bedroom 3 | 11.05 | 12.1 | |
| Room 9 | Second | Laundry | 6.56 | 4.92 | |
| Room 10 | Lower | Recreatio | 19.12 | 17.97 | |
| Room 11 | Lower | Other | 10.14 | 6.89 | |
| Room 12 | Lower | Utility R | 11.71 | 16.83 |
| Washroom Type | No. of Pieces | Level |
| Washroom Type 1 | 2 | Main |
| Washroom Type 2 | 4 | Upper |
| Washroom Type 3 | 4 | Upper |
| Washroom Type 4 | 3 | Lower |
| Washroom Type 5 | 0 |
| Total Area: | 0.00 |
| Property Type: | Att/Row/Townhouse |
| Style: | 2-Storey |
| Exterior: | Brick, Vinyl Siding |
| Garage Type: | Attached |
| (Parking/)Drive: | Private |
| Drive Parking Spaces: | 1 |
| Park #1 | |
| Parking Type: | Private |
| Park #2 | |
| Parking Type: | Private |
| Pool: | None |
| Approximatly Square Footage: | 1500-2000 |
| CAC Included: | N |
| Water Included: | N |
| Cabel TV Included: | N |
| Common Elements Included: | N |
| Heat Included: | N |
| Parking Included: | N |
| Condo Tax Included: | N |
| Building Insurance Included: | N |
| Fireplace/Stove: | Y |
| Heat Type: | Forced Air |
| Central Air Conditioning: | Central Air |
| Central Vac: | N |
| Laundry Level: | Syste |
| Ensuite Laundry: | F |
| Sewers: | Sewer |
$
%
Years
This calculator is for demonstration purposes only. Always consult a professional
financial advisor before making personal financial decisions.
| Although the information displayed is believed to be accurate, no warranties or representations are made of any kind. |
| COLDWELL BANKER - R.M.R. REAL ESTATE |
|
|

Lynn Tribbling
Sales Representative
Dir:
416-252-2221
Bus:
416-383-9525
| Virtual Tour | Book Showing | Email a Friend |
Jump To:
At a Glance:
| Type: | Freehold - Att/Row/Townhouse |
| Area: | Durham |
| Municipality: | Whitby |
| Neighbourhood: | Brooklin |
| Style: | 2-Storey |
| Tax: | $5,595.08 |
| Beds: | 3 |
| Baths: | 4 |
| Fireplace: | Y |
| Pool: | None |
Locatin Map:
Payment Calculator:

