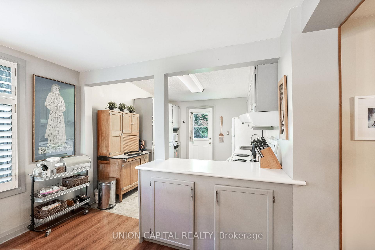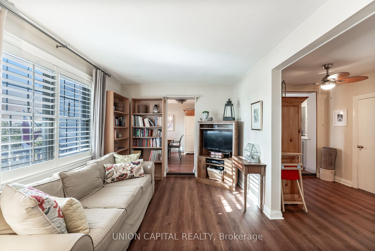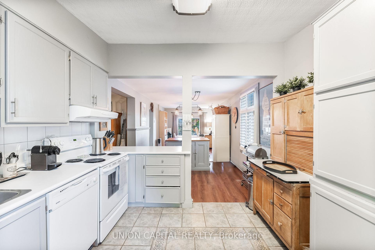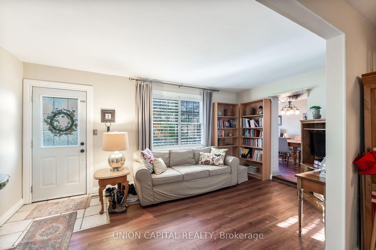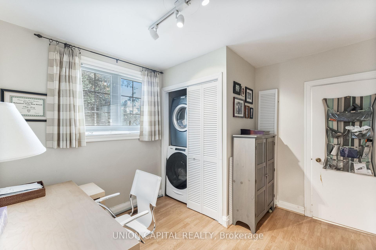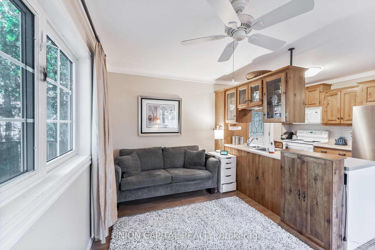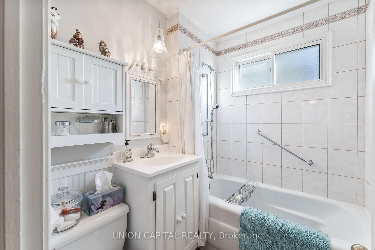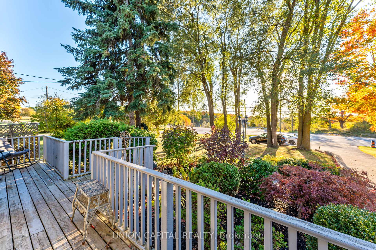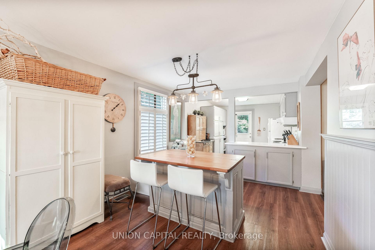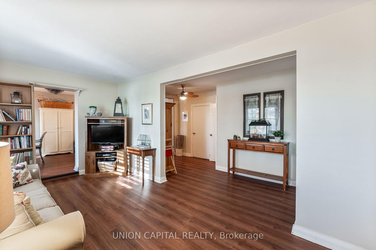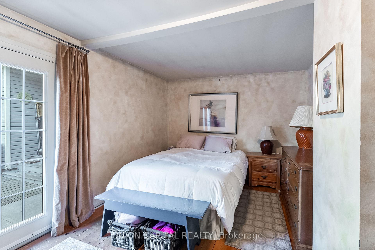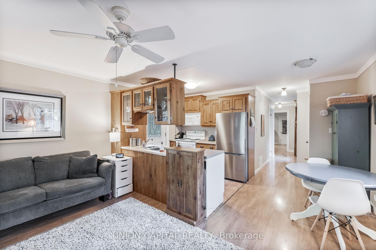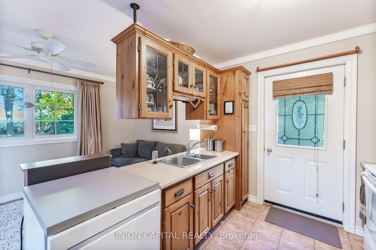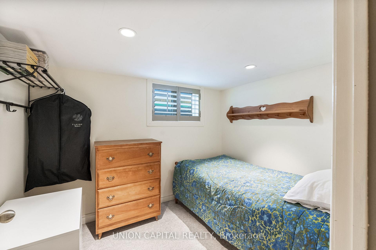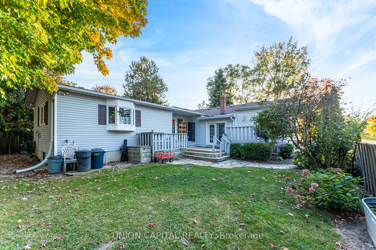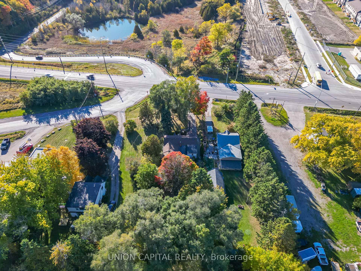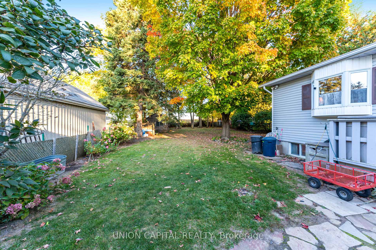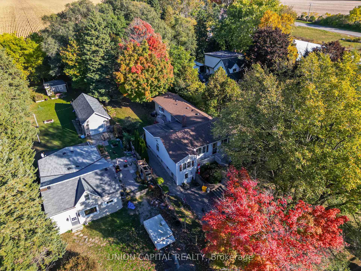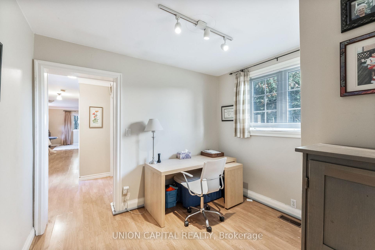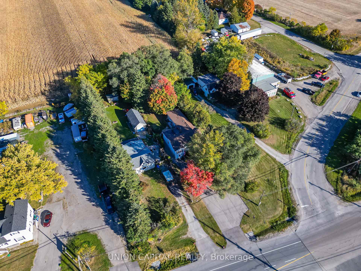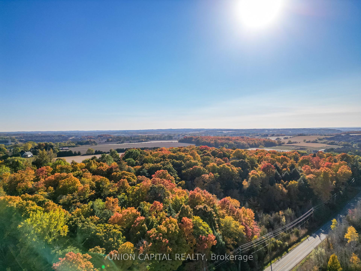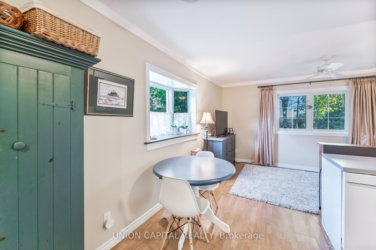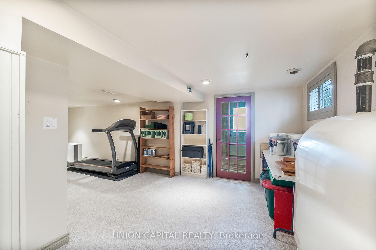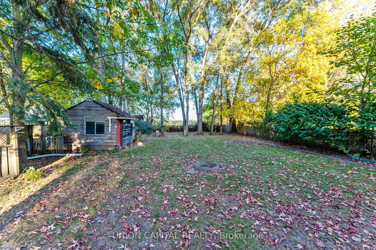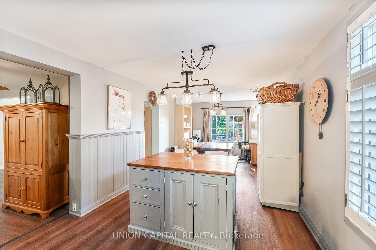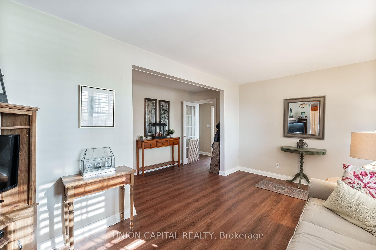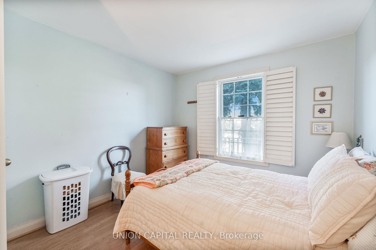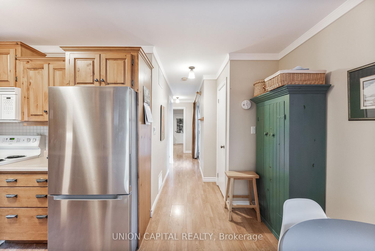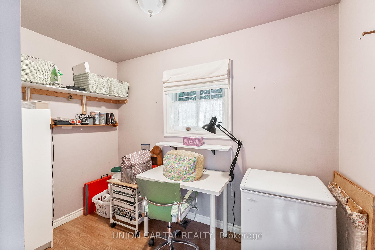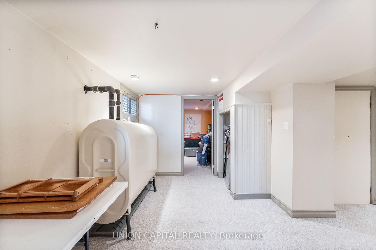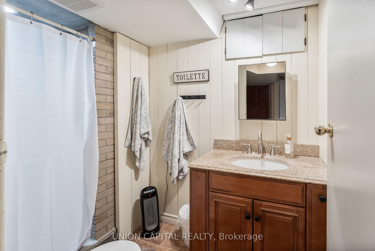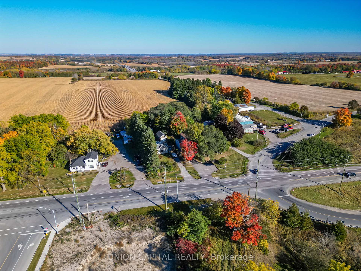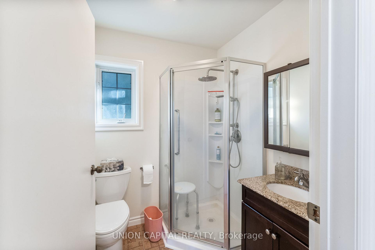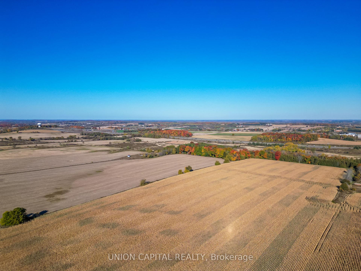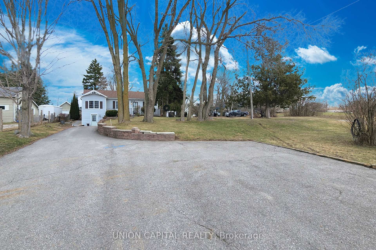$924,900
Available - For Sale
Listing ID: N12127625
19765 Leslie Stre , East Gwillimbury, L0G 1R0, York
| ATTENTION INVESTORS! POTENTIAL TRI-PLEX AND/OR FUTURE COMMERCIAL! First Time Offered Since2006. TWO-UNIT Bungalow That Is Perfect For Investors Or First Time Home Buyers. Located On A Huge 59 X 237 Ft Lot With Mature Trees And No Neighbours Behind For The Ultimate Privacy. Live In One & Rent Out The Other, Or Maximize On Rental Income Potential & Make This Home Into A Legal Tri-Plex. Both Current Units Have Full Kitchens and 3-Piece Baths & Their Own Separate Entrances. The Basement Can Easily Be Converted Into A Third Unit, As It's Already Set Up With A 3-Piece Bathroom, Two Bedrooms & Two Large Living Spaces One Of Which Can Be Converted Into A Generously Sized Kitchen/Dining Area (Plumbing From Kitchen #2 Is Directly Above). The Basement Also Has A Separate Entrance With Enclosed Foyer. The Property Has The Perfect Parking Set Up, Perfect For A Multiplex Dwelling As Residents Would Never Have To Shuffle Cars Around. Also Located Less Than 1-Minute From The Future Hwy 404 On-Ramp At Doane Rd & Hwy 404! |
| Price | $924,900 |
| Taxes: | $3437.00 |
| Occupancy: | Owner |
| Address: | 19765 Leslie Stre , East Gwillimbury, L0G 1R0, York |
| Directions/Cross Streets: | Doane Rd / Leslie St |
| Rooms: | 9 |
| Rooms +: | 4 |
| Bedrooms: | 3 |
| Bedrooms +: | 2 |
| Family Room: | T |
| Basement: | Finished wit |
| Level/Floor | Room | Length(ft) | Width(ft) | Descriptions | |
| Room 1 | Main | Family Ro | 16.56 | 10.53 | Overlooks Frontyard |
| Room 2 | Main | Kitchen | 12.14 | 10.3 | Centre Island |
| Room 3 | Main | Living Ro | 23.06 | 10.33 | |
| Room 4 | Main | Dining Ro | 23.06 | 10.33 | |
| Room 5 | Main | Primary B | 14.14 | 10.63 | Closet |
| Room 6 | Main | Bedroom 2 | 11.74 | 10.04 | Closet |
| Room 7 | Main | Office | 10.76 | 10.07 | |
| Room 8 | Main | Bedroom 3 | 10.04 | 8.46 | |
| Room 9 | Main | Kitchen | 18.27 | 8.5 | |
| Room 10 | Main | Living Ro | 15.06 | 8.27 | |
| Room 11 | Basement | Recreatio | 29.78 | 10.17 | |
| Room 12 | Basement | Bedroom 4 | 9.02 | 7.61 | |
| Room 13 | Basement | Living Ro | 19.78 | 13.38 |
| Washroom Type | No. of Pieces | Level |
| Washroom Type 1 | 3 | Main |
| Washroom Type 2 | 3 | Basement |
| Washroom Type 3 | 0 | |
| Washroom Type 4 | 0 | |
| Washroom Type 5 | 0 |
| Total Area: | 0.00 |
| Approximatly Age: | 31-50 |
| Property Type: | Detached |
| Style: | Bungalow |
| Exterior: | Vinyl Siding |
| Garage Type: | None |
| (Parking/)Drive: | Private |
| Drive Parking Spaces: | 3 |
| Park #1 | |
| Parking Type: | Private |
| Park #2 | |
| Parking Type: | Private |
| Pool: | None |
| Other Structures: | Garden Shed |
| Approximatly Age: | 31-50 |
| Approximatly Square Footage: | 1100-1500 |
| Property Features: | Clear View, Public Transit |
| CAC Included: | N |
| Water Included: | N |
| Cabel TV Included: | N |
| Common Elements Included: | N |
| Heat Included: | N |
| Parking Included: | N |
| Condo Tax Included: | N |
| Building Insurance Included: | N |
| Fireplace/Stove: | N |
| Heat Type: | Forced Air |
| Central Air Conditioning: | Central Air |
| Central Vac: | N |
| Laundry Level: | Syste |
| Ensuite Laundry: | F |
| Elevator Lift: | False |
| Sewers: | Septic |
| Utilities-Cable: | A |
| Utilities-Hydro: | Y |
$
%
Years
This calculator is for demonstration purposes only. Always consult a professional
financial advisor before making personal financial decisions.
| Although the information displayed is believed to be accurate, no warranties or representations are made of any kind. |
| UNION CAPITAL REALTY |
|
|

Lynn Tribbling
Sales Representative
Dir:
416-252-2221
Bus:
416-383-9525
| Book Showing | Email a Friend |
Jump To:
At a Glance:
| Type: | Freehold - Detached |
| Area: | York |
| Municipality: | East Gwillimbury |
| Neighbourhood: | Queensville |
| Style: | Bungalow |
| Approximate Age: | 31-50 |
| Tax: | $3,437 |
| Beds: | 3+2 |
| Baths: | 3 |
| Fireplace: | N |
| Pool: | None |
Locatin Map:
Payment Calculator:


