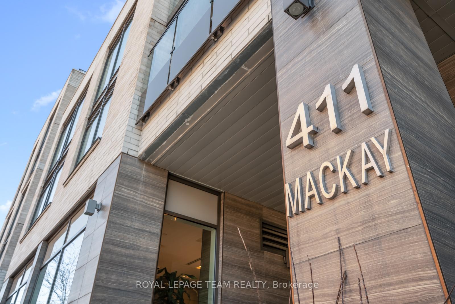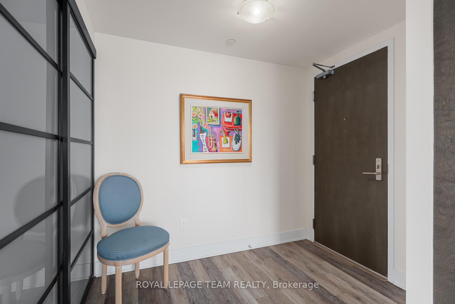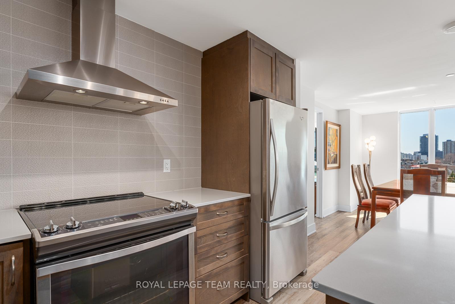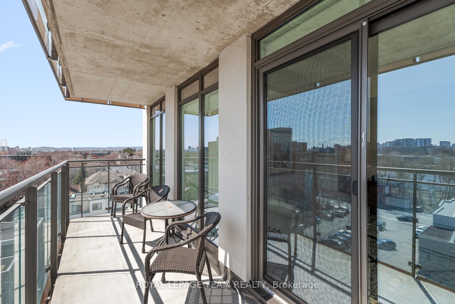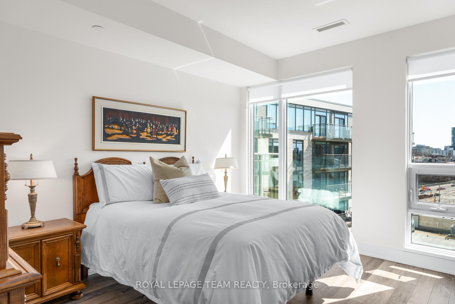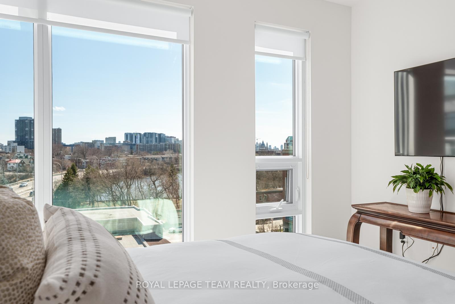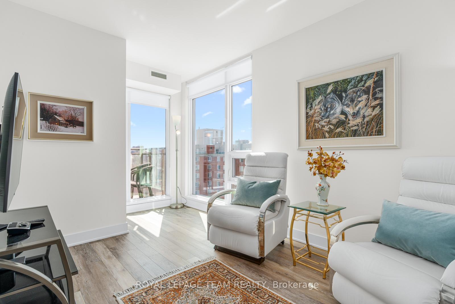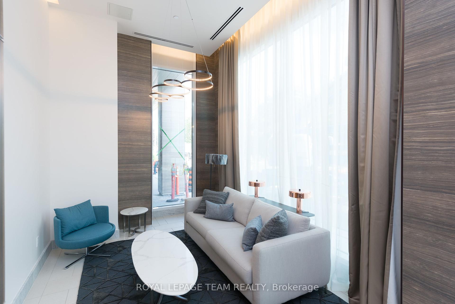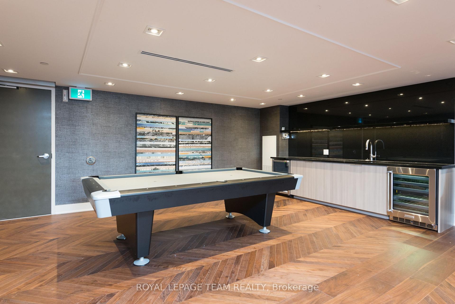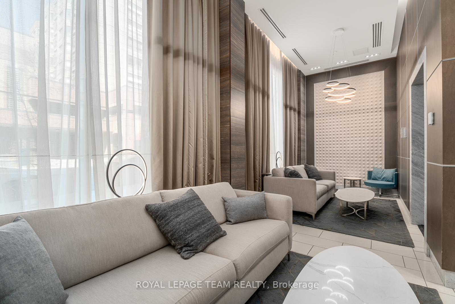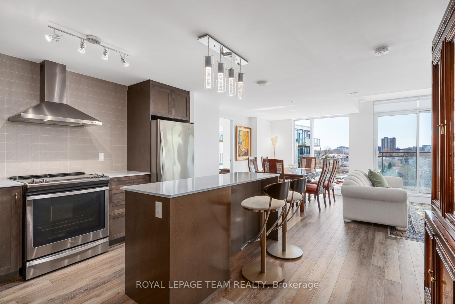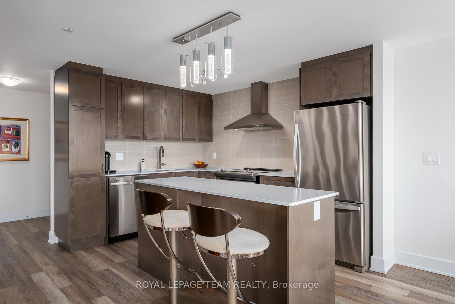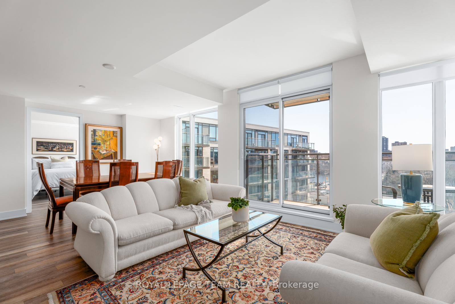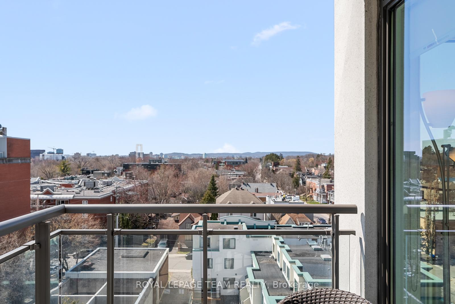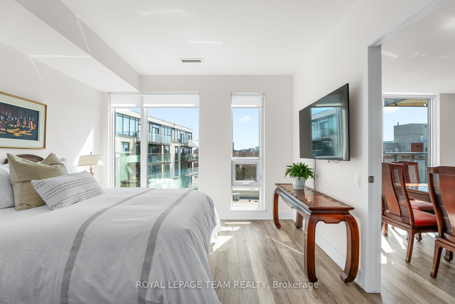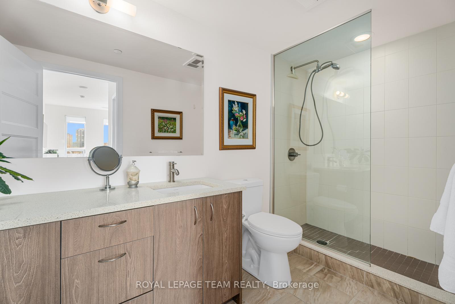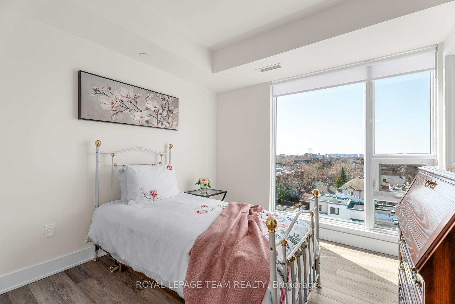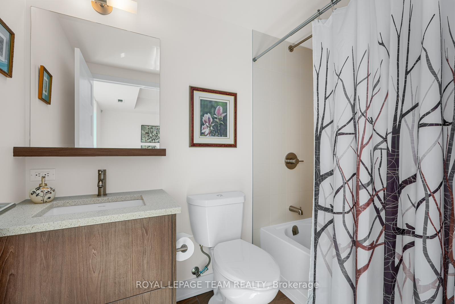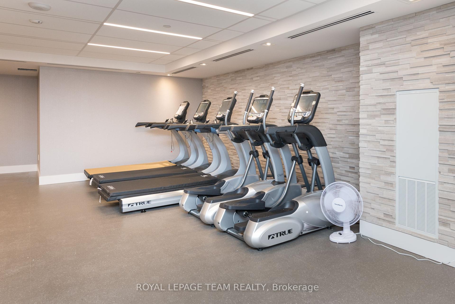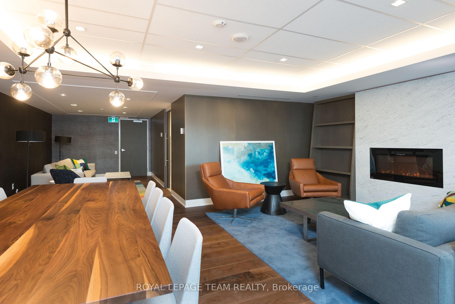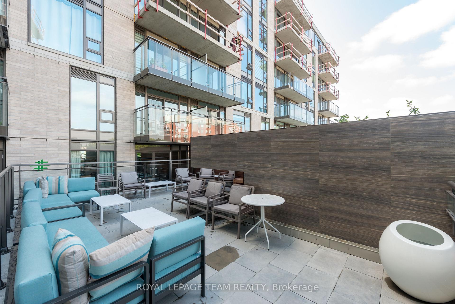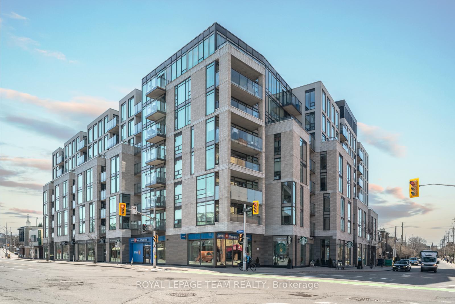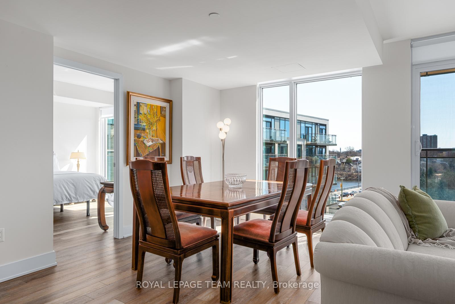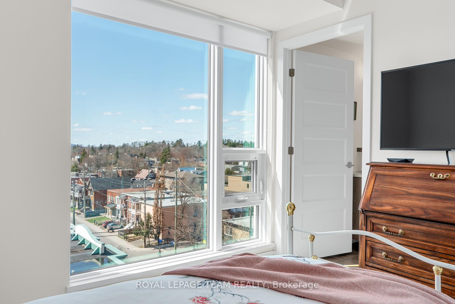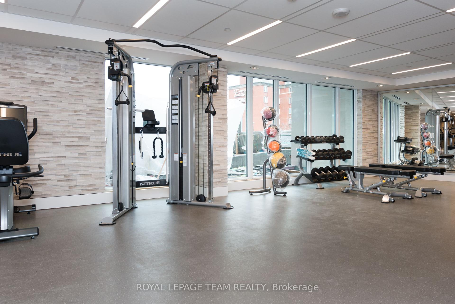$909,000
Available - For Sale
Listing ID: X12205617
411 MACKAY Stre , New Edinburgh - Lindenlea, K1M 2C5, Ottawa
| Spectacular views, thoughtful design, and sustainable living come together at the Minto Beechwood. This bright and spacious 7th floor two-bedroom + den, three-bath condo features floor-to-ceiling windows, engineered hardwood floors, and modern open-concept layout with generous dining and living, leading to gorgeous patio. The kitchen boasts quartz countertops, stainless steel appliances, endless cabinetry, and central island with pendant lighting. The primary suite offers walk-in closet and generous ensuite, while the second bedroom includes its own private bath. A sunlit den, half-bath, in-suite laundry, and ample storage provide everyday comfort and flexibility. Enjoy two underground parking spaces with EV charger, and large storage locker on the same floor as the condo. LEED Silver-certified and offering top-tier amenities: fitness centre, party room, guest suites, boardroom and furnished terrace with BBQs. Steps to cafés, parks, river trails, and shops: terrific turnkey urban living in the heart of historic New Edinburgh/Lindenlea. |
| Price | $909,000 |
| Taxes: | $8290.00 |
| Occupancy: | Vacant |
| Address: | 411 MACKAY Stre , New Edinburgh - Lindenlea, K1M 2C5, Ottawa |
| Postal Code: | K1M 2C5 |
| Province/State: | Ottawa |
| Directions/Cross Streets: | Located at the corner of Beechwood Avenue and MacKay Street |
| Level/Floor | Room | Length(ft) | Width(ft) | Descriptions | |
| Room 1 | Main | Living Ro | 11.15 | 14.1 | |
| Room 2 | Main | Dining Ro | 8.2 | 13.12 | |
| Room 3 | Main | Kitchen | 11.15 | 8.2 | |
| Room 4 | Main | Bathroom | 4.59 | 5.58 | 2 Pc Bath |
| Room 5 | Main | Primary B | 11.15 | 12.79 | 3 Pc Ensuite |
| Room 6 | Main | Bathroom | 5.25 | 10.82 | 3 Pc Ensuite |
| Room 7 | Main | Other | 6.23 | 5.9 | Walk-In Closet(s) |
| Room 8 | Main | Bedroom | 9.84 | 9.51 | 4 Pc Ensuite |
| Room 9 | Main | Bathroom | 4.92 | 7.54 | 4 Pc Ensuite |
| Room 10 | Main | Den | 14.1 | 9.18 | |
| Room 11 | Main | Laundry | 3.94 | 3.28 |
| Washroom Type | No. of Pieces | Level |
| Washroom Type 1 | 2 | Main |
| Washroom Type 2 | 4 | Main |
| Washroom Type 3 | 3 | Main |
| Washroom Type 4 | 0 | |
| Washroom Type 5 | 0 |
| Total Area: | 0.00 |
| Approximatly Age: | 6-10 |
| Sprinklers: | Secu |
| Washrooms: | 3 |
| Heat Type: | Forced Air |
| Central Air Conditioning: | Central Air |
| Elevator Lift: | True |
$
%
Years
This calculator is for demonstration purposes only. Always consult a professional
financial advisor before making personal financial decisions.
| Although the information displayed is believed to be accurate, no warranties or representations are made of any kind. |
| ROYAL LEPAGE TEAM REALTY |
|
|

Lynn Tribbling
Sales Representative
Dir:
416-252-2221
Bus:
416-383-9525
| Book Showing | Email a Friend |
Jump To:
At a Glance:
| Type: | Com - Condo Apartment |
| Area: | Ottawa |
| Municipality: | New Edinburgh - Lindenlea |
| Neighbourhood: | 3302 - Lindenlea |
| Style: | Apartment |
| Approximate Age: | 6-10 |
| Tax: | $8,290 |
| Maintenance Fee: | $787.93 |
| Beds: | 2 |
| Baths: | 3 |
| Fireplace: | N |
Locatin Map:
Payment Calculator:

