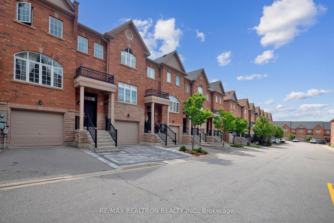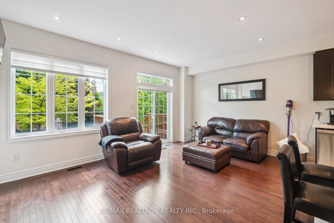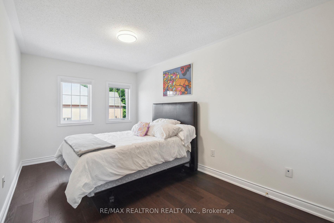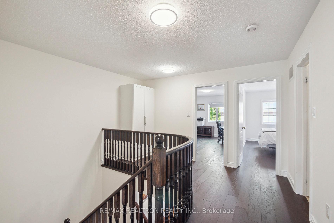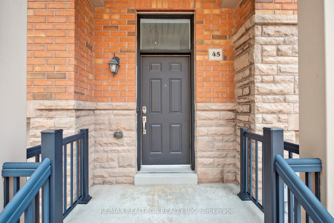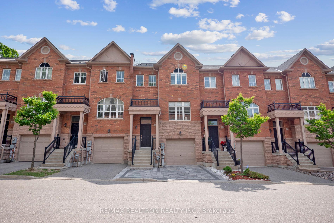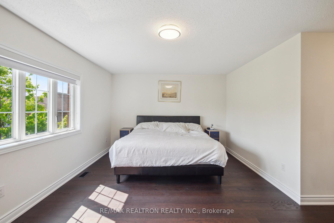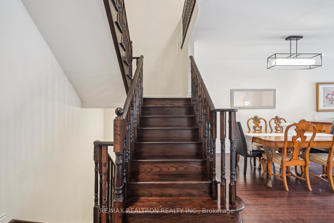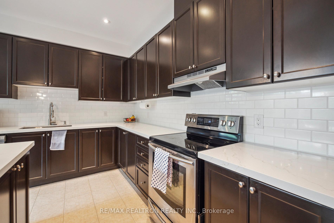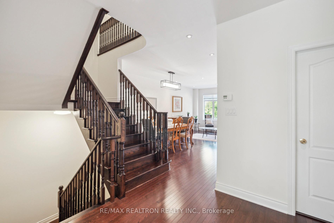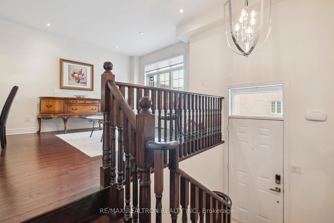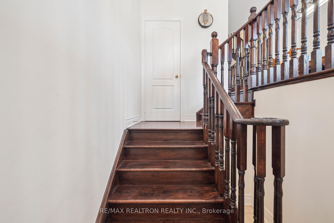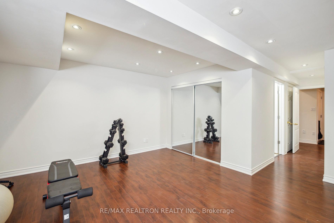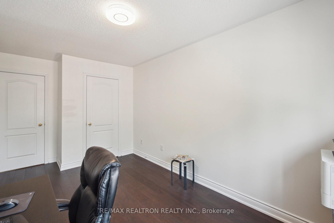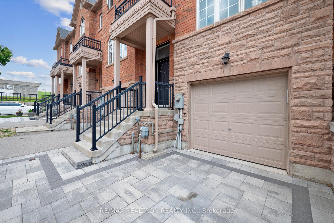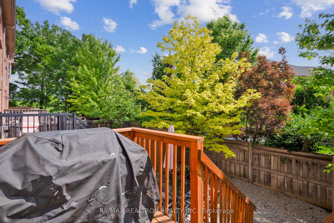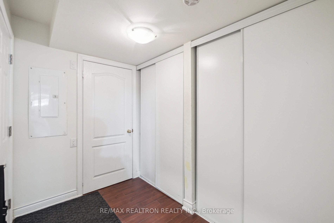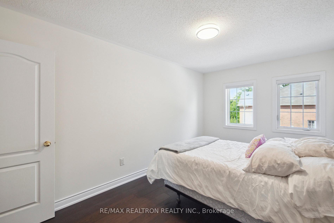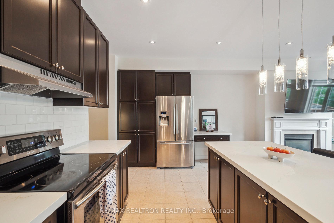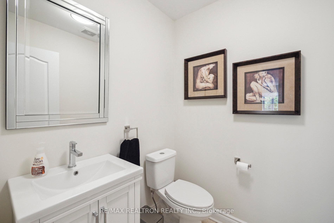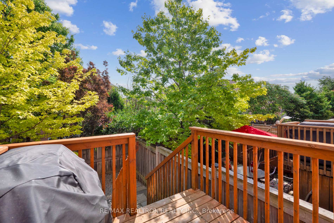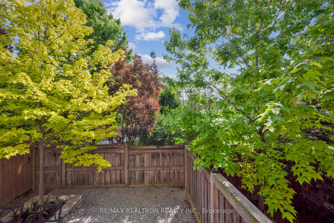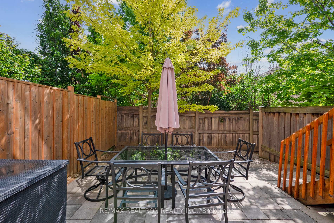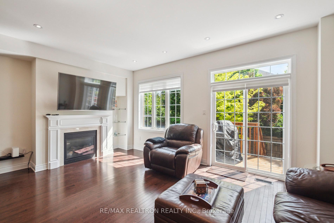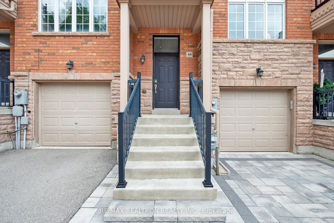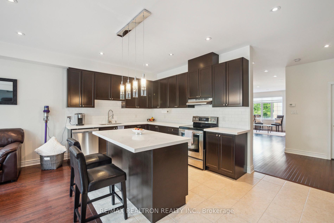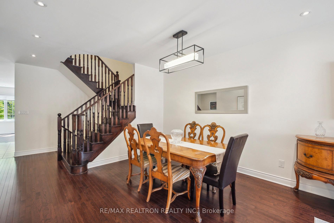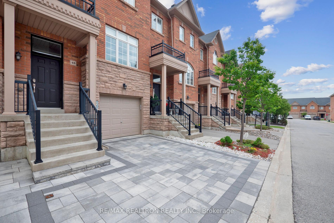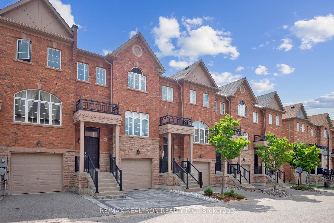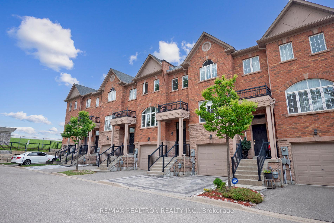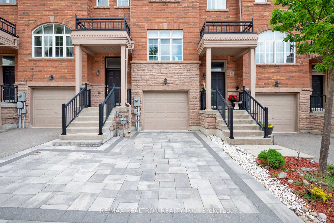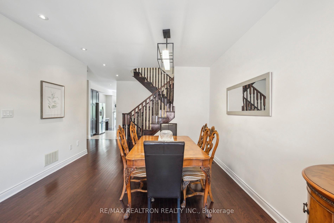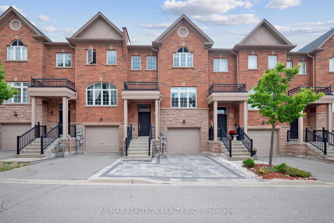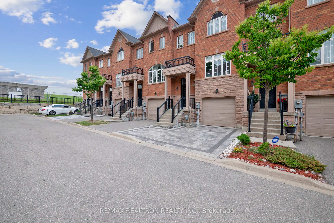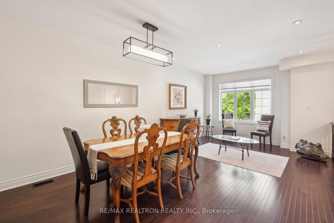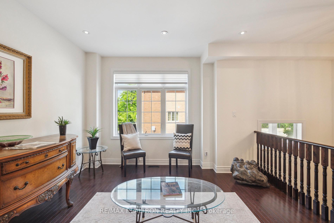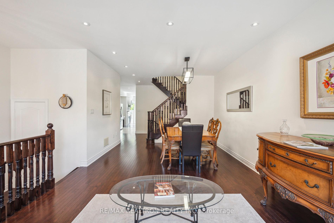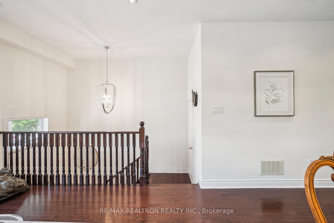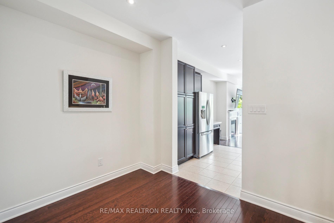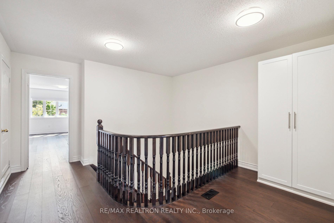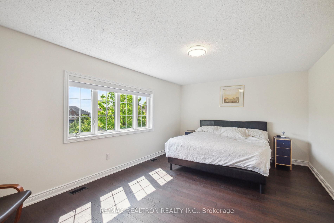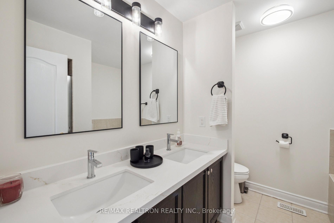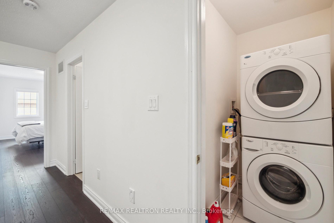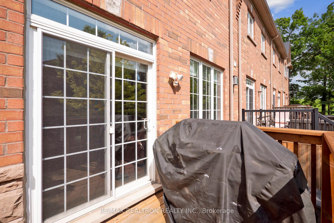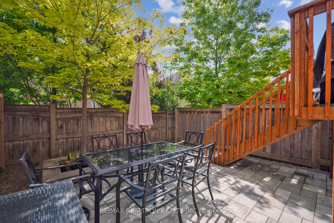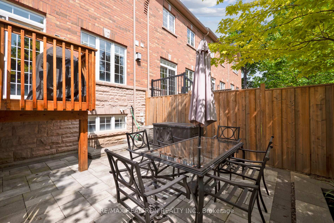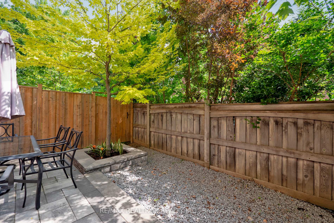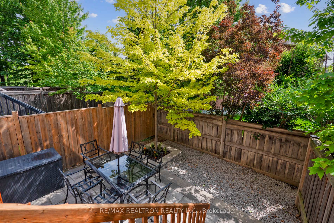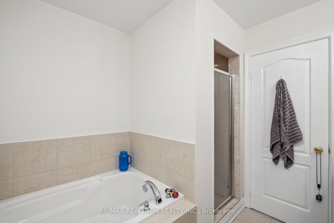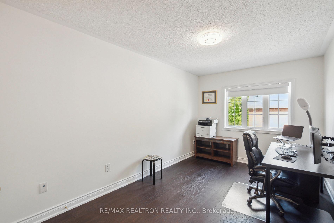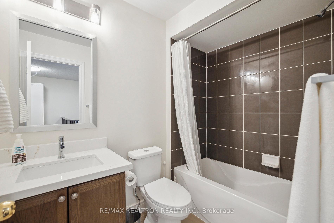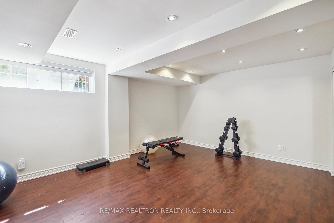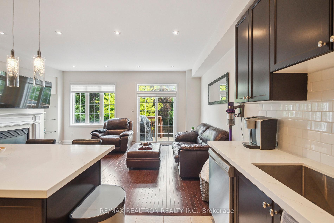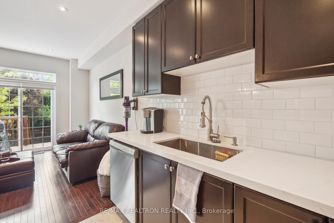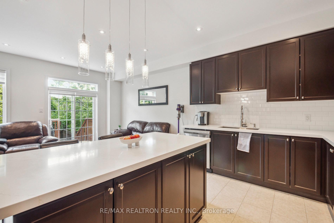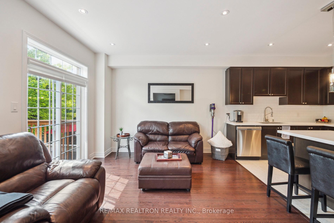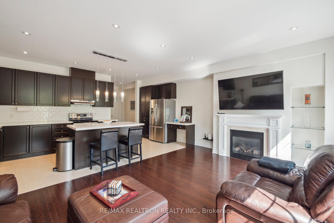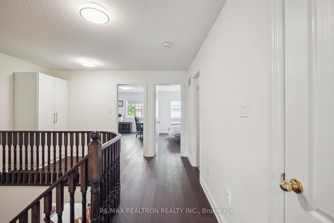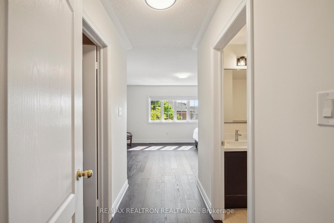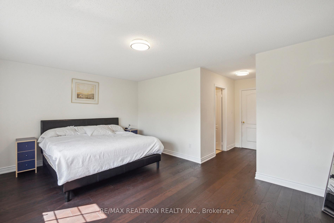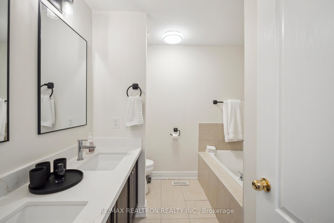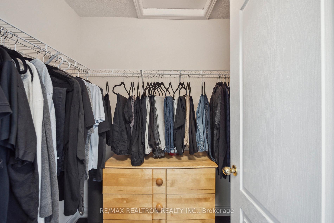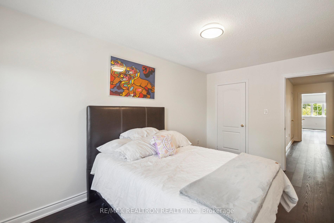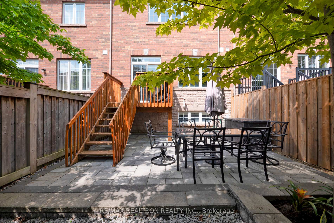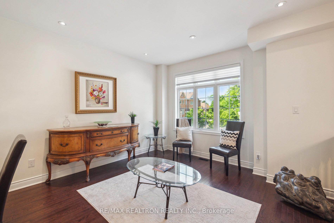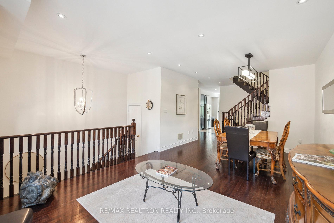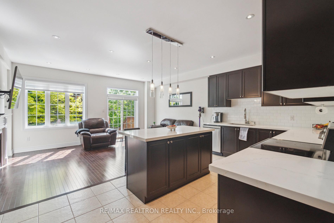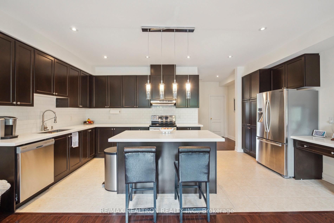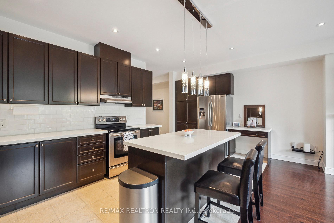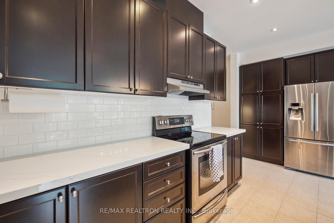$1,349,000
Available - For Sale
Listing ID: N12214993
8777 Dufferin Stre , Vaughan, L4J 8W3, York
| Large Renovated townhome in sought after Thornhill Woods. Great inside location w/large landscaped & private/serene backyard. *Perfect spot for quiet family dinners or entertaining! Over 2000 sq ft plus fully fin bsmt w/ 3 pc bath.-Great teenager or nanny suite. *Open concept layout. Large principal rms with new hardwood flooring *Only model w/Laundry on 2nd level. New stone driveway. Space for 3rd small car. Family rm/kitchen w/gas fireplace & W/O to deck w/gas line for bbq. Large kitchen w/centre island & new quartz counters, SS appliances. New quartz counters in bathrooms on 2nd level. Direct access from garage.*Fully repainted. *Original owner. *Steps to all amenities incl transit, local plaza, access to HWY 407, schools.*Great family home in a perfect location for young kids. |
| Price | $1,349,000 |
| Taxes: | $5689.03 |
| Occupancy: | Owner |
| Address: | 8777 Dufferin Stre , Vaughan, L4J 8W3, York |
| Directions/Cross Streets: | Dufferin & Summeridge |
| Rooms: | 10 |
| Rooms +: | 1 |
| Bedrooms: | 3 |
| Bedrooms +: | 1 |
| Family Room: | T |
| Basement: | Finished |
| Level/Floor | Room | Length(ft) | Width(ft) | Descriptions | |
| Room 1 | Ground | Foyer | Sunken Room, Tile Floor, Closet | ||
| Room 2 | Main | Living Ro | 11.58 | 12.66 | Hardwood Floor, Overlooks Dining, Pot Lights |
| Room 3 | Main | Dining Ro | 10.23 | 12.66 | Hardwood Floor, Overlooks Living, Pot Lights |
| Room 4 | Main | Kitchen | 9.45 | 18.66 | Combined w/Br, Stainless Steel Appl, Quartz Counter |
| Room 5 | Main | Breakfast | 9.45 | 18.66 | Centre Island, Quartz Counter, Overlooks Family |
| Room 6 | Main | Family Ro | 11.74 | 18.66 | Hardwood Floor, Gas Fireplace, W/O To Deck |
| Room 7 | Second | Primary B | 18.66 | 12.33 | Broadloom, Walk-In Closet(s), 5 Pc Ensuite |
| Room 8 | Second | Bedroom 2 | 9.09 | 14.92 | Broadloom, Closet, Window |
| Room 9 | Second | Bedroom 3 | 9.09 | 14.17 | Broadloom, Closet, Window |
| Room 10 | Second | Other | 6 | 4.99 | Broadloom, Open Concept, Linen Closet |
| Room 11 | Second | Laundry | Tile Floor | ||
| Room 12 | Basement | Recreatio | Laminate, 3 Pc Bath, Double Closet |
| Washroom Type | No. of Pieces | Level |
| Washroom Type 1 | 2 | Main |
| Washroom Type 2 | 5 | Second |
| Washroom Type 3 | 4 | Second |
| Washroom Type 4 | 3 | Basement |
| Washroom Type 5 | 0 |
| Total Area: | 0.00 |
| Property Type: | Att/Row/Townhouse |
| Style: | 2-Storey |
| Exterior: | Brick |
| Garage Type: | Built-In |
| (Parking/)Drive: | Private |
| Drive Parking Spaces: | 1 |
| Park #1 | |
| Parking Type: | Private |
| Park #2 | |
| Parking Type: | Private |
| Pool: | None |
| Approximatly Square Footage: | 2000-2500 |
| CAC Included: | N |
| Water Included: | N |
| Cabel TV Included: | N |
| Common Elements Included: | N |
| Heat Included: | N |
| Parking Included: | N |
| Condo Tax Included: | N |
| Building Insurance Included: | N |
| Fireplace/Stove: | Y |
| Heat Type: | Forced Air |
| Central Air Conditioning: | Central Air |
| Central Vac: | N |
| Laundry Level: | Syste |
| Ensuite Laundry: | F |
| Elevator Lift: | False |
| Sewers: | Sewer |
$
%
Years
This calculator is for demonstration purposes only. Always consult a professional
financial advisor before making personal financial decisions.
| Although the information displayed is believed to be accurate, no warranties or representations are made of any kind. |
| RE/MAX REALTRON REALTY INC. |
|
|

Lynn Tribbling
Sales Representative
Dir:
416-252-2221
Bus:
416-383-9525
| Virtual Tour | Book Showing | Email a Friend |
Jump To:
At a Glance:
| Type: | Freehold - Att/Row/Townhouse |
| Area: | York |
| Municipality: | Vaughan |
| Neighbourhood: | Patterson |
| Style: | 2-Storey |
| Tax: | $5,689.03 |
| Beds: | 3+1 |
| Baths: | 4 |
| Fireplace: | Y |
| Pool: | None |
Locatin Map:
Payment Calculator:


